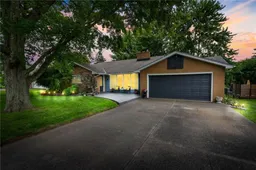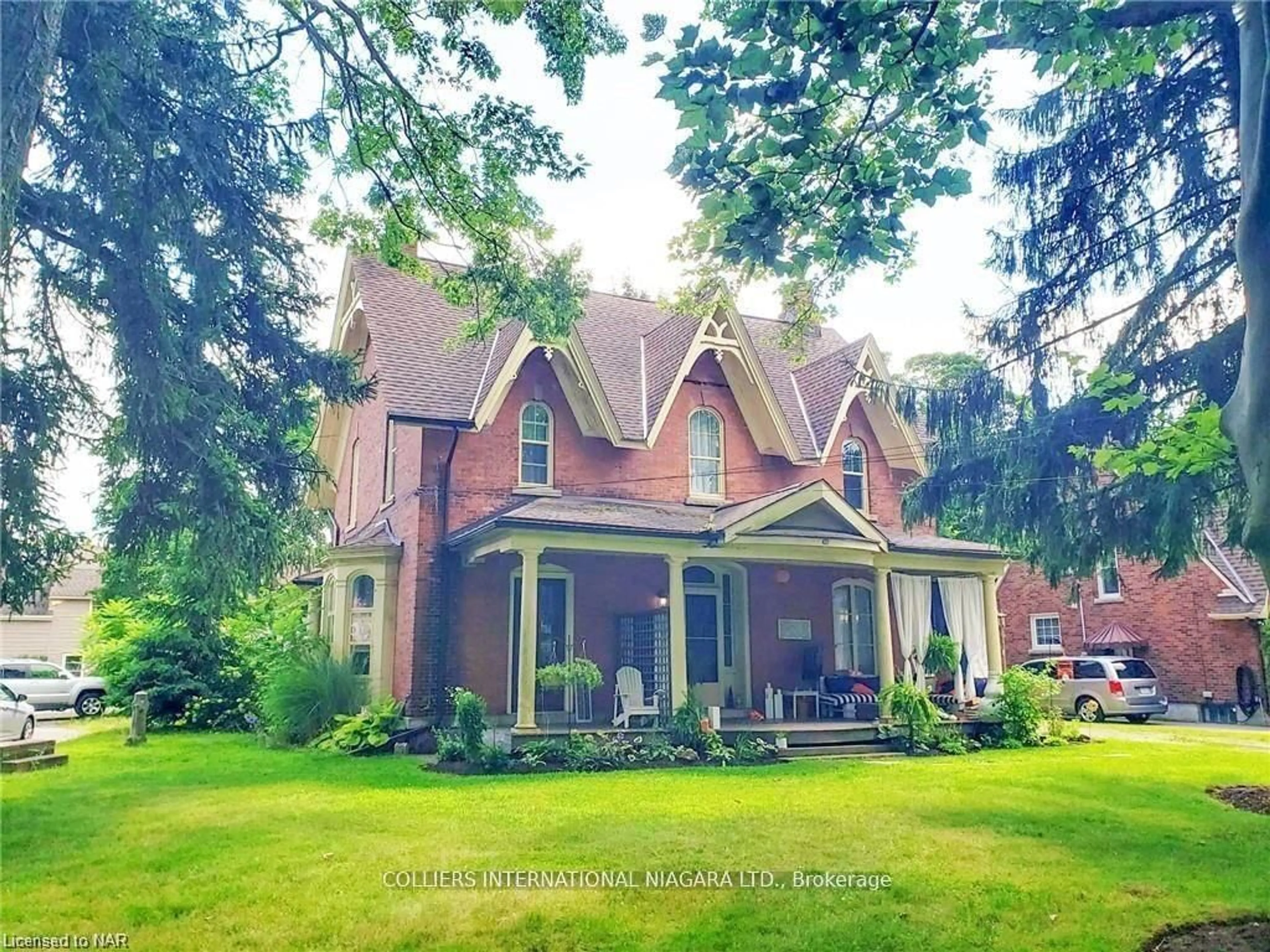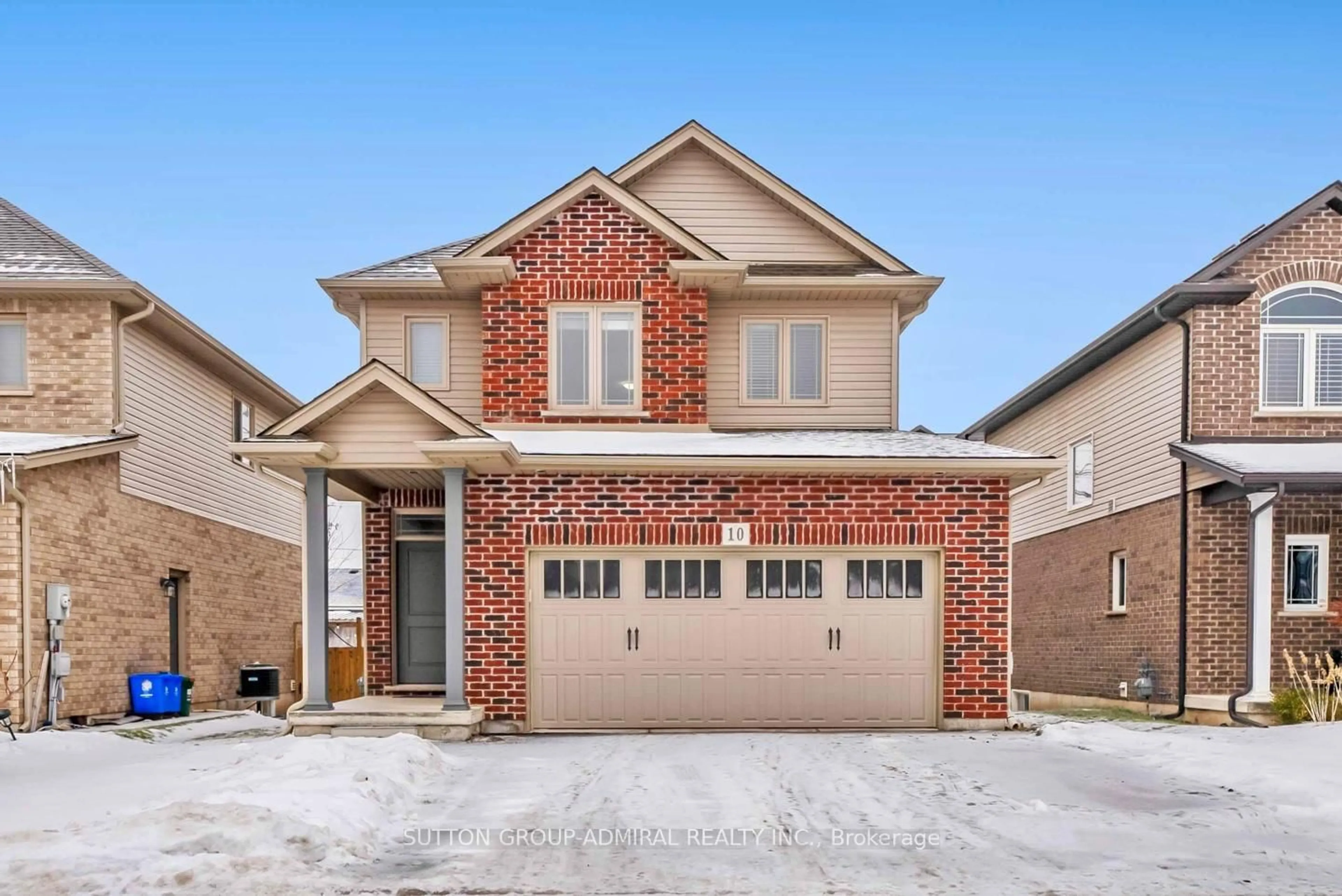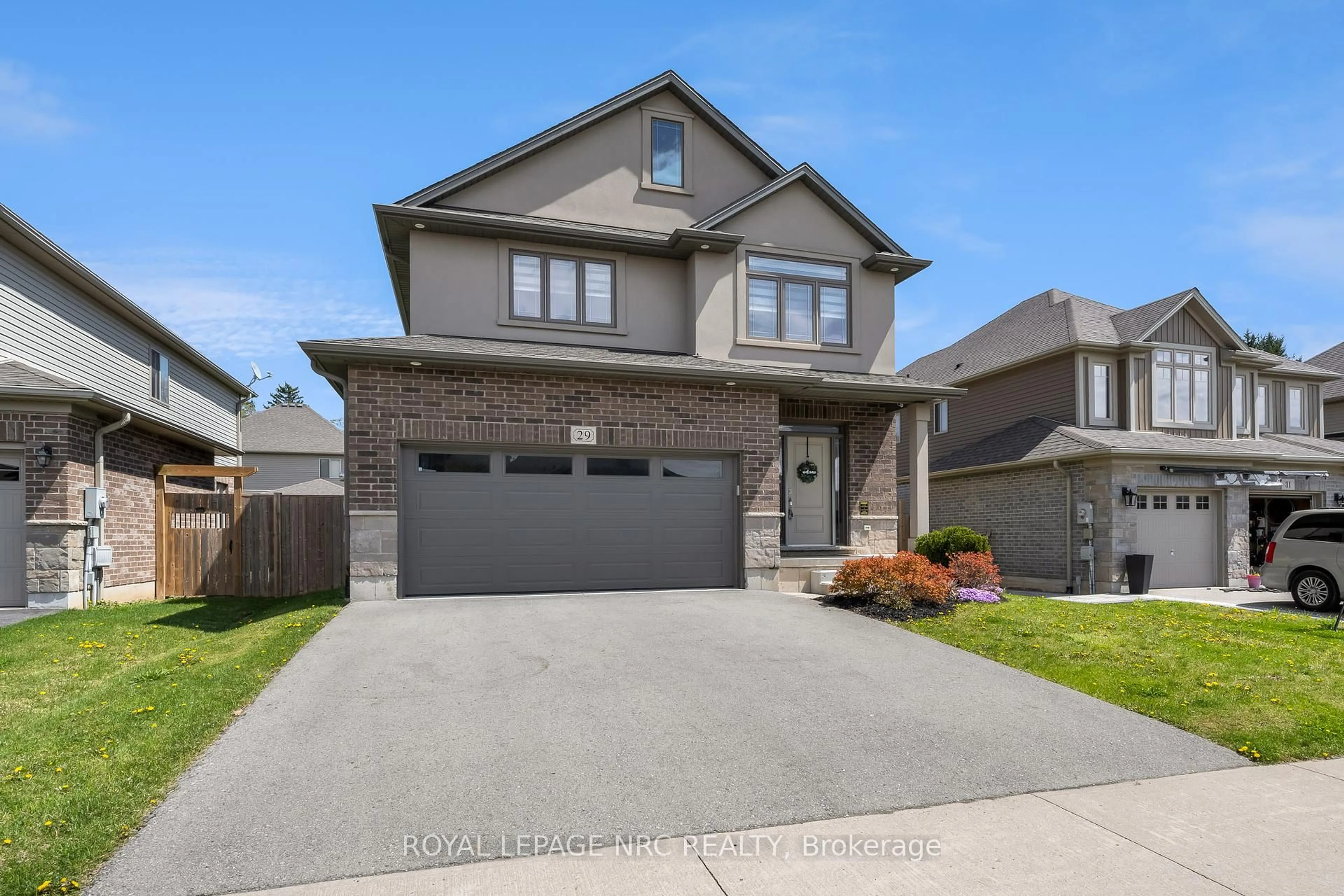Welcome home to 4 Orchard Place, a lovingly updated 3-level, open-concept backsplit home located in one of Fonthill’s most sought-after neighborhoods. This charming home is over 2,400+ sq. ft. of living space is perfectly situated on a quiet cul-de-sac, offering the ideal blend of privacy and convenience.
Designed with family living in mind, the home is within walking distance to AK Wigg Primary School, JK - Grade 8, making school runs a breeze for families with young children.
Step inside and you'll immediately notice the mid century modern style this home exudes. Featuring vaulted ceilings in the living room and two natural wood-burning fireplaces, it offers a cozy and inviting atmosphere. The updated kitchen, complete with a pantry overlooking the large family room.
The separate dining room with classic built-ins provides the perfect setting for family meals and entertaining, while the spacious family room, bathed in natural light from a wall of windows open up to a large three-season sunroom, a perfect space for enjoying morning coffee or evening relaxation while overlooking your private outdoor space.
Whether you’re hosting family & friends or teaching the kids to ride their bikes in the cul-de-sac, this home offers versatility, charm, and comfort in every room. 4 Orchard Place isn’t just a house; it’s the place where your family’s next chapter begins.
Inclusions: Built-in Microwave,Dishwasher,Dryer,Refrigerator,Stove,Washer,Window Coverings
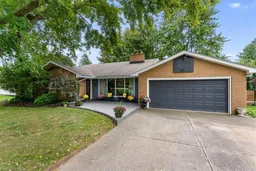 48
48