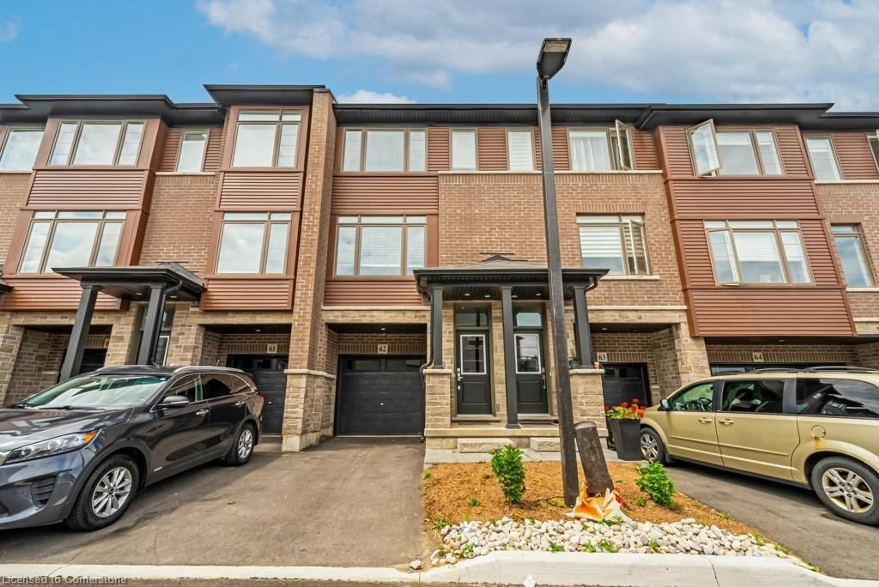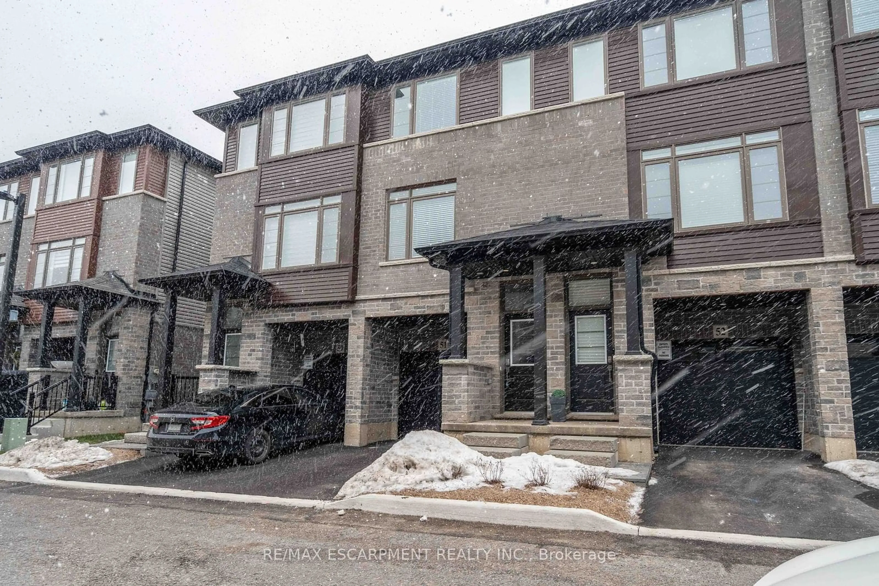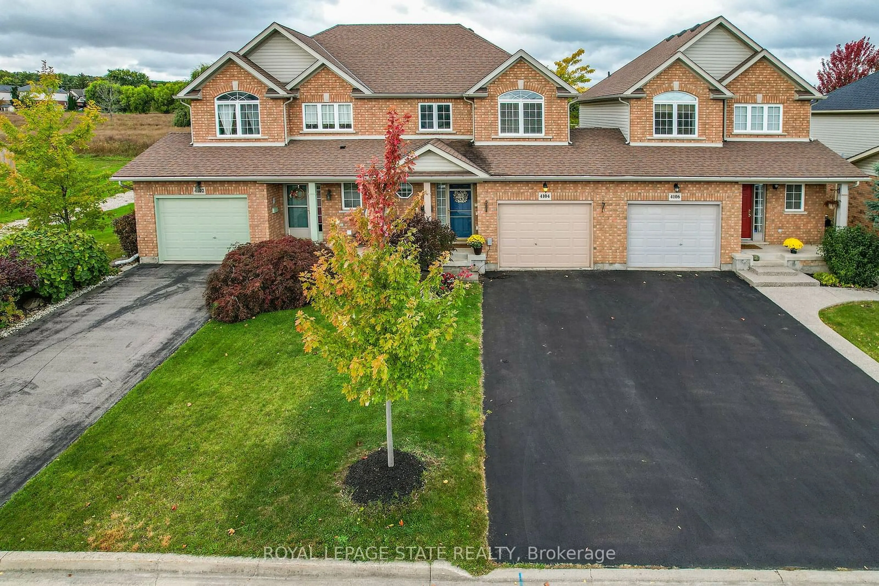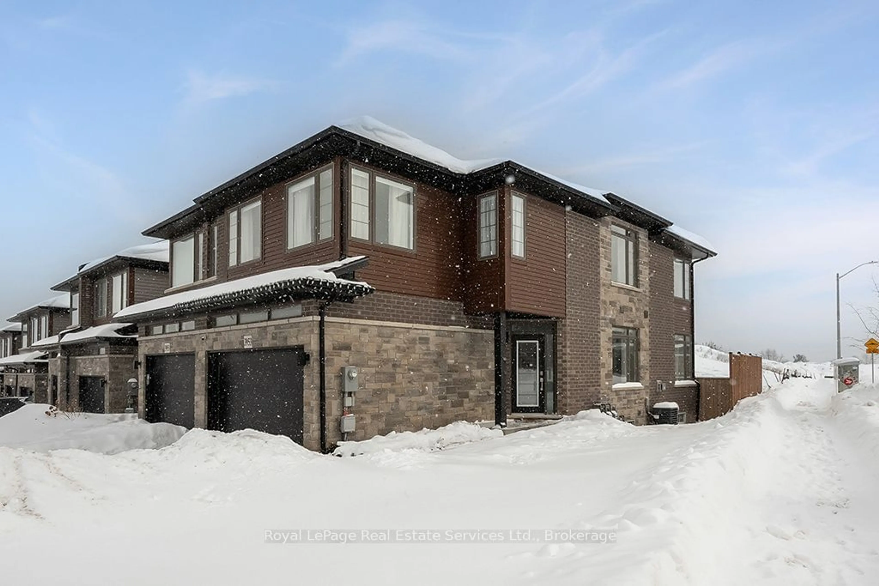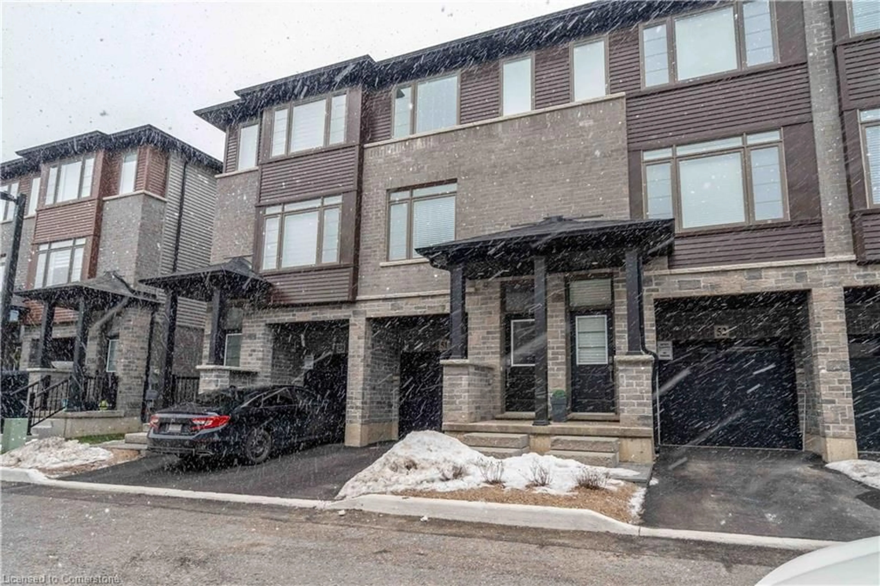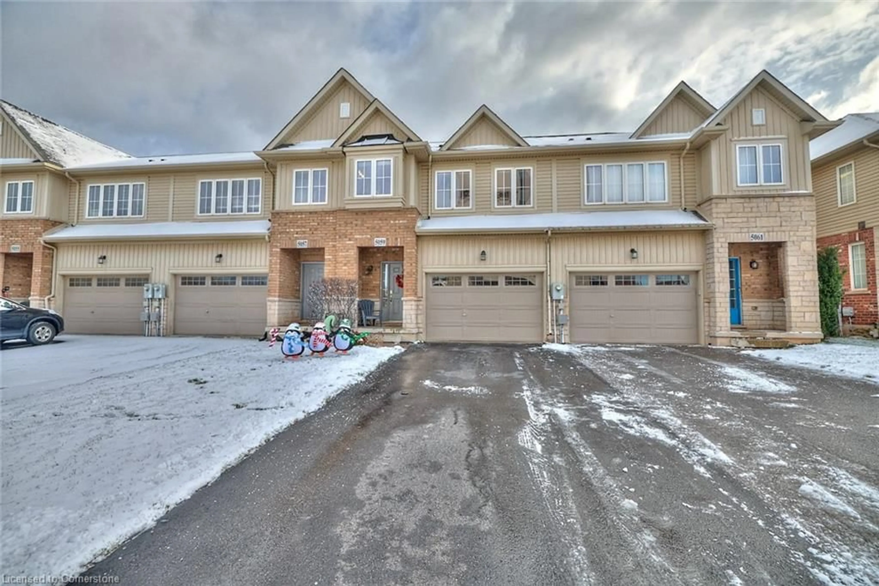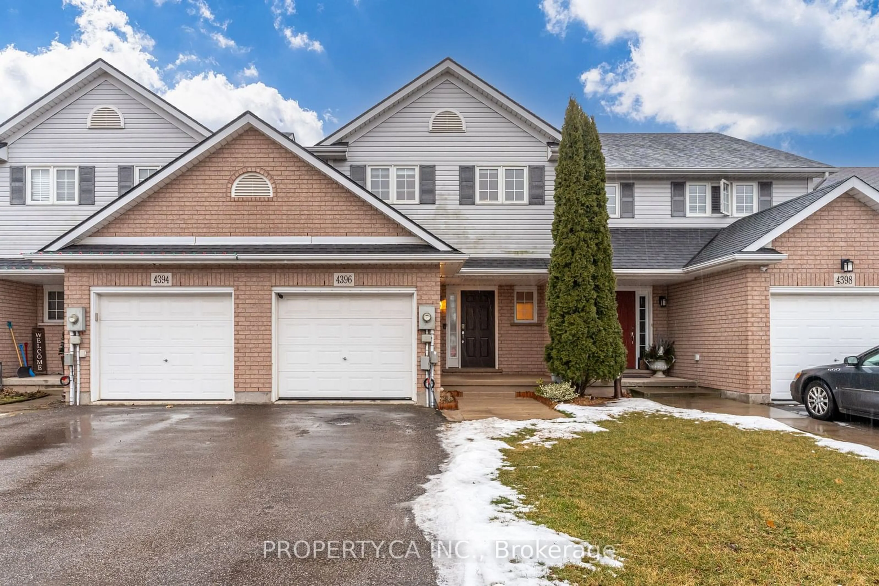Welcome to your dream retreat in the heart of Ontario's beautiful wine country! This stunning 3-story townhouse in Beamsville offers the perfect blend of modern elegance and countryside charm. Step inside to discover a spacious and inviting 3-bedroom, 2.5-bathroom sanctuary, complete with an ensuite in the luxurious master bedroom. Imagine waking up to breathtaking views each morning. The kitchen is a culinary enthusiast's delight, featuring sleek quartz counters that complement the extended upper cabinets, providing ample storage space for all your gourmet needs. The laminate flooring throughout the second floor adds a touch of sophistication and is easy to maintain, allowing you to spend more time savouring the pleasures of wine country living. This townhouse is ideally situated, offering convenience and access to the region's finest wineries, gourmet restaurants, and cultural hotspots. Whether you're a wine connoisseur or simply appreciate the beauty of nature, this home offers the perfect balance between modern living and the serenity of the countryside. Schedule a viewing today and experience the allure of this exquisite 3-story townhouse in Beamsville, Ontario!
Inclusions: Dishwasher,Dryer,Microwave,Refrigerator,Stove,Washer,Window Coverings
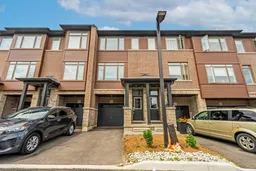 35
35

