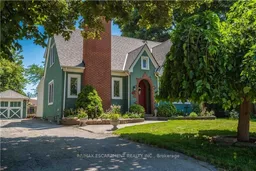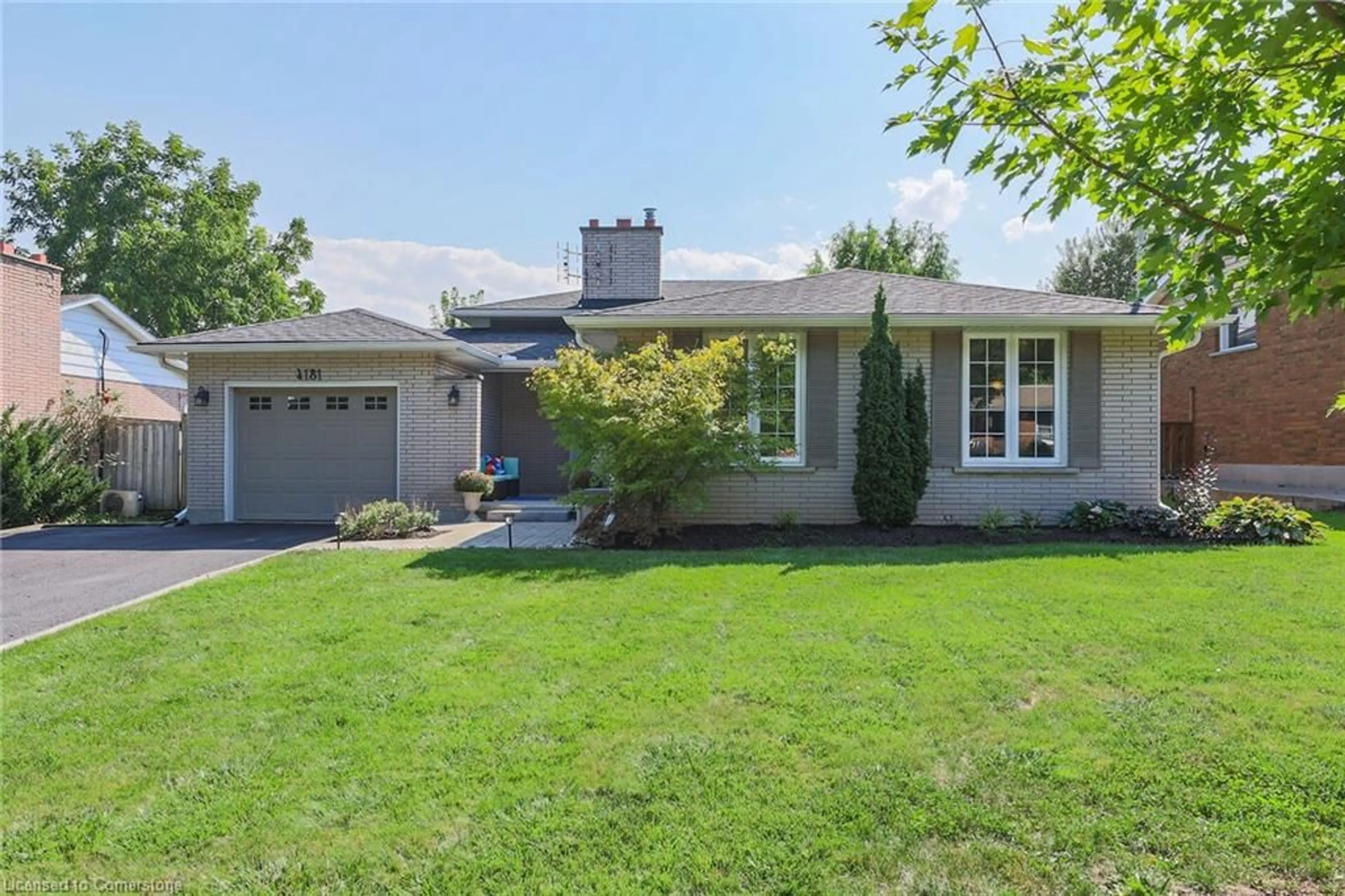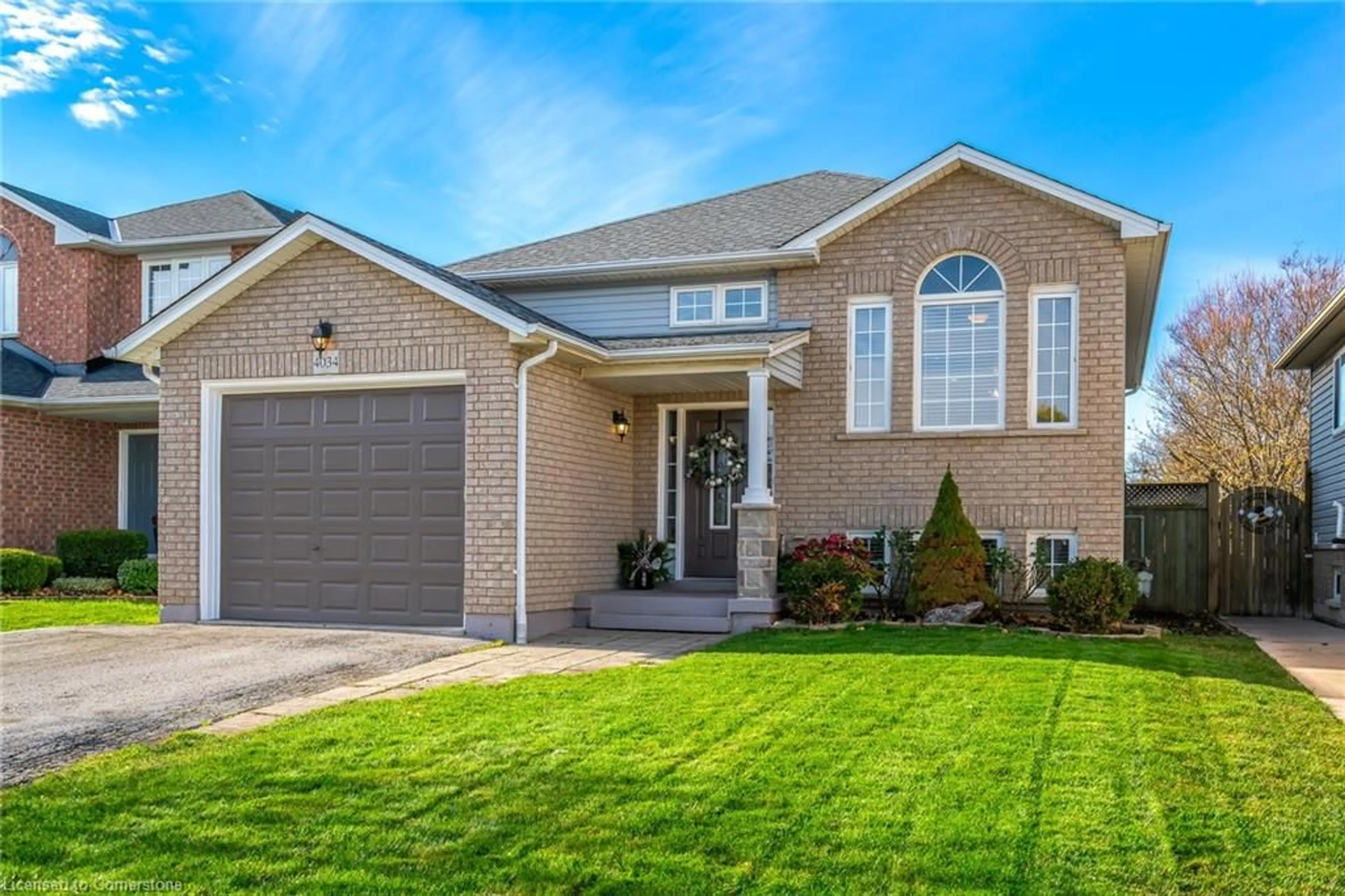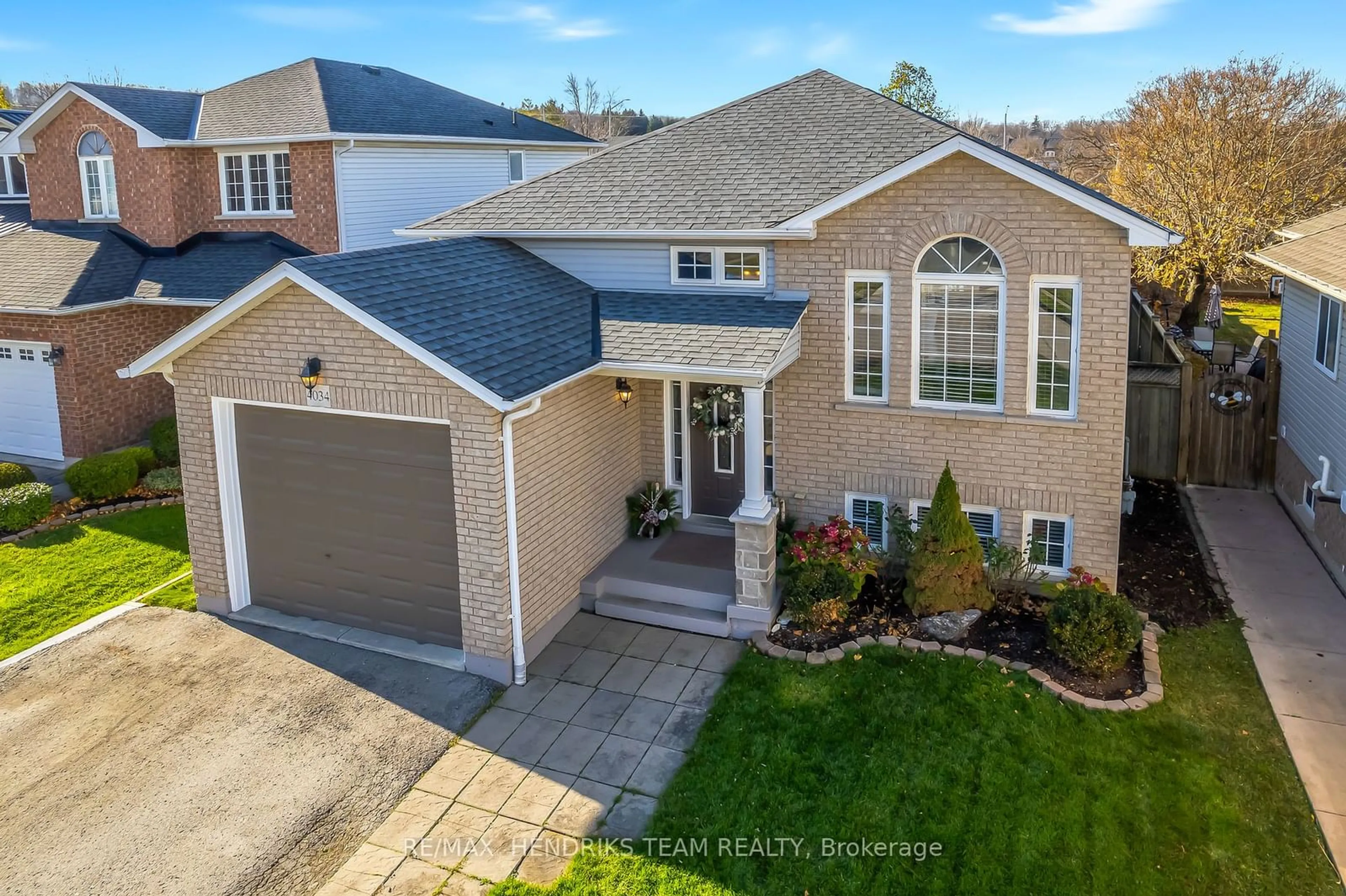Location! Directly across from Jacob Beam Elementary School, and backing onto church parking lot - this home has it all! Prepare to be impressed with this beautiful charming home displaying character throughout. Built in 1936 with a main floor Family Room addition in 2005, this home is lovingly and meticulously maintained. The mature landscaping adds ambiance front and back and contributes to the lovely curb appeal. Inside, enjoy the attention to detail with the curved front door, extensive use of gleaming hardwood especially the original hardwood floors. Every effort has been made to retain and enhance the homes presence. Large Living Room is also being used as formal dining space focused around the original fireplace, now a decorative feature. Eat-in kitchen/ dining area is spacious and inviting - care has been taken to retain original character with updates to maximize functionality. Main level laundry area added for ease, and enjoy the main level primary suite with its large window to the side yard. The added Family Room is a joy to behold - large windows , cathedral ceiling with elegant French doors to wrap around deck. Upper level boasts 2 bedrooms and full bath. Outside, the detached garage is presently used as a workshop, garden shed is picturesque within the fully fenced, gated yard. Lot is extra long @ 138 ft to enhance the privacy. Roof replaced 2022, Electrical service on 100 amp breakers. Make this YOUR net home!
 40
40




