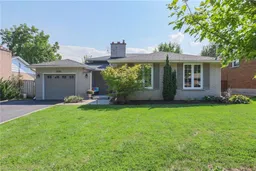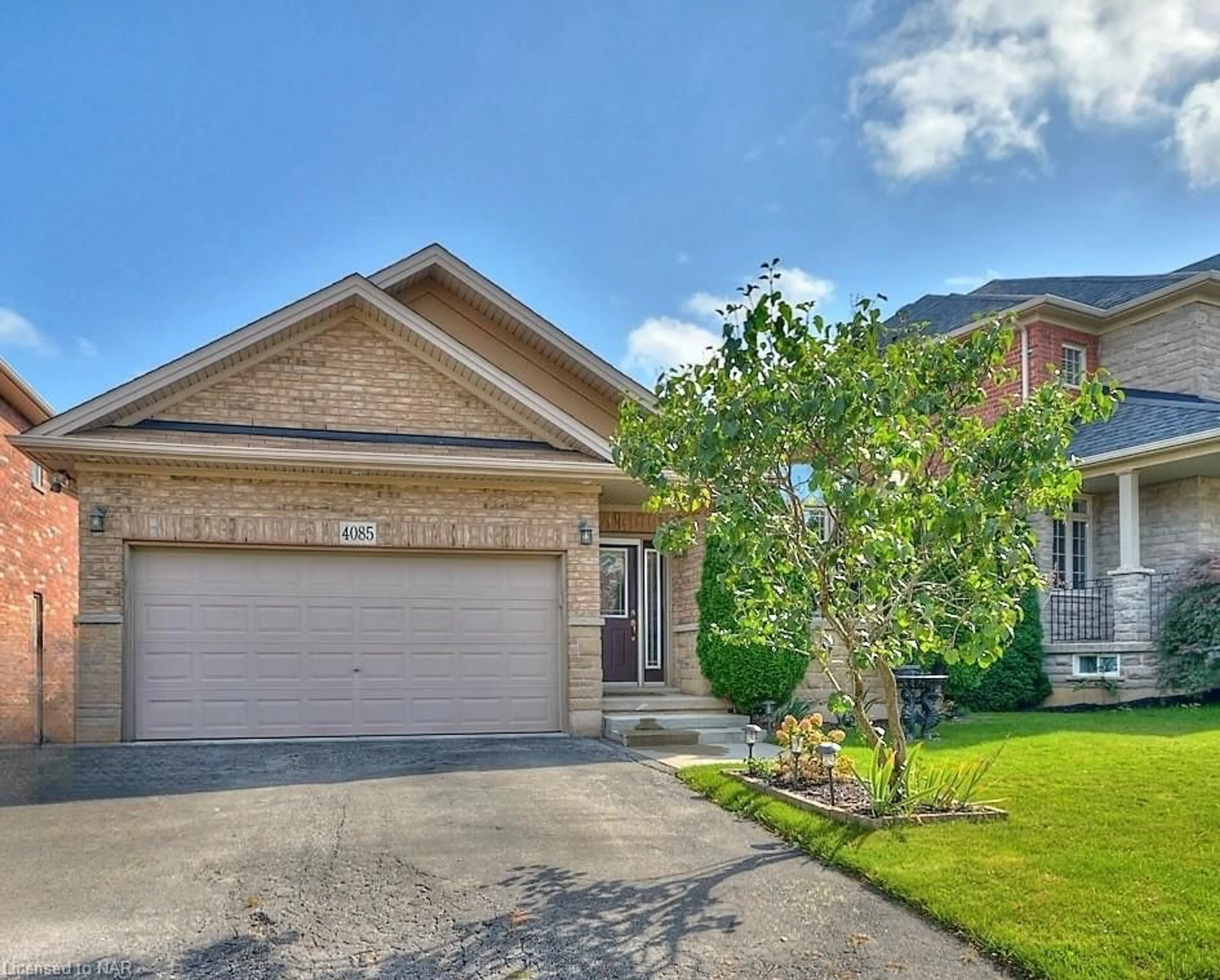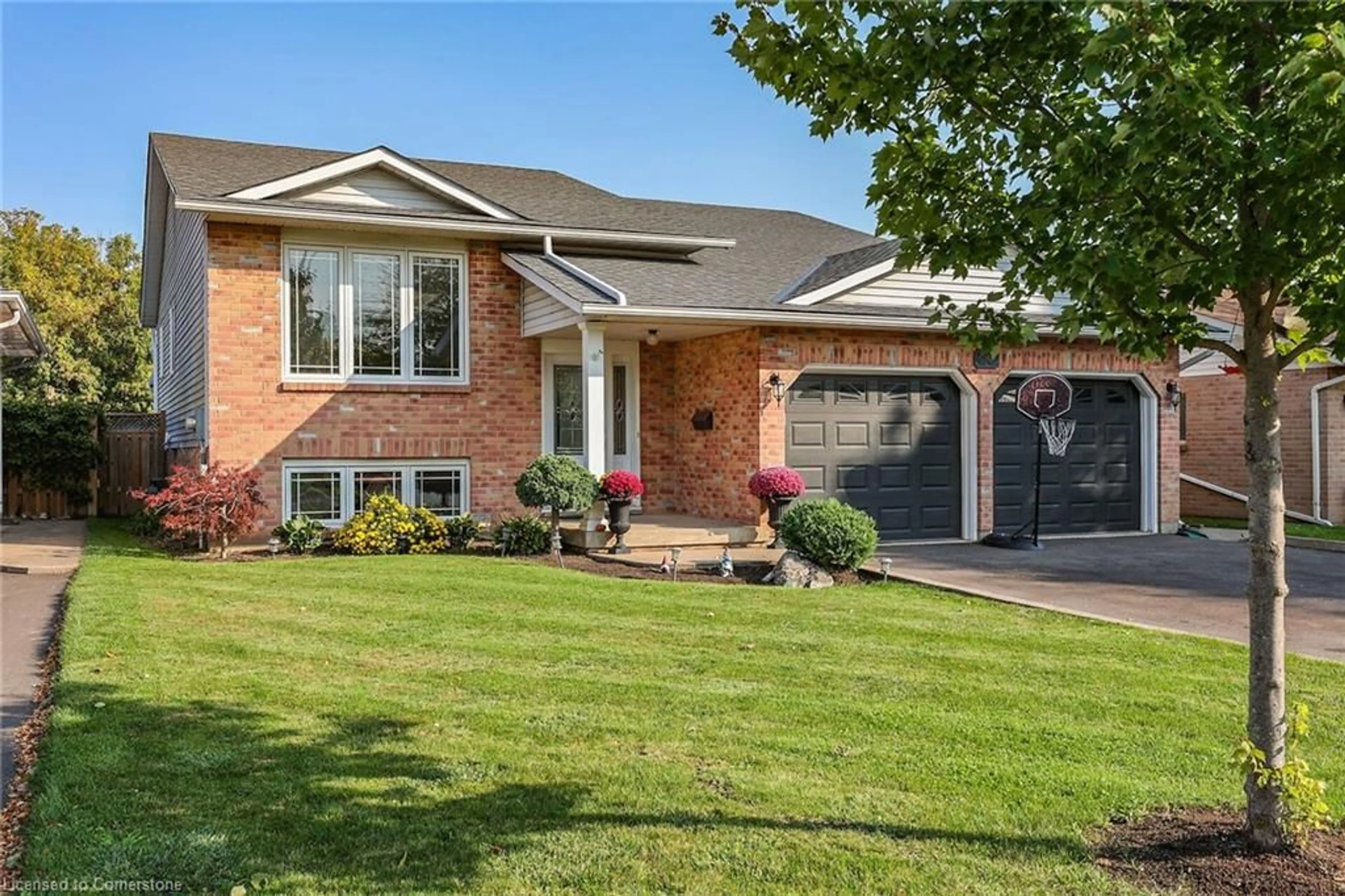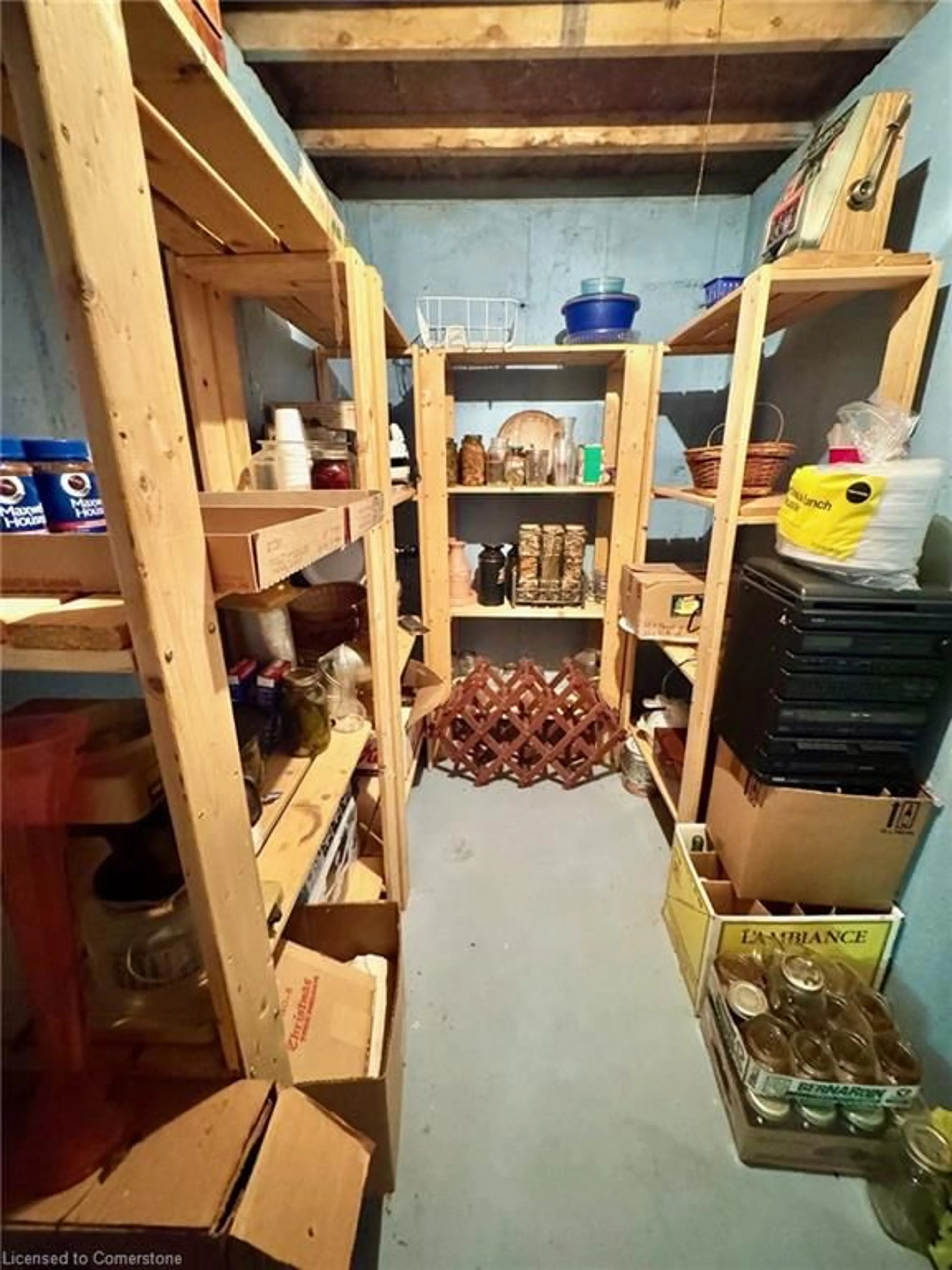Nothing left to do but move-in! Pride of ownership is evident throughout this immaculate 3 level backsplit home. Over 1,600 sq.ft. of finished living space including the walk out level. Situated in a sought after neighbourhood, this 3 bed/2 bath home is close to schools, playgrounds, shopping & everything that downtown Beamsville offers. The private front porch welcomes you home and offers a quiet outdoor space to relax. The main floor is bright & open. Beautiful tile floors in the foyer, kitchen & dining room give way to gorgeous hardwood floors in the living room. The kitchen has been updated with stylish stone backsplash, granite countertop & stainless steel appliances including a dual fuel stove. Great work space and tons of room in the cabinetry. The three generous bedrooms are served by an updated 4 pc bathroom. No arguments over storage with double closets in the spacious primary bedroom. The family room on the lower level has full size windows with California shutters and a separate entrance. The handsome wood burning fireplace has a stacked stone front and reclaimed wood mantel. A custom built wall unit offers storage & a great place for the TV. This is a wonderful space to gather and relax. The convenient 3 piece bathroom has been updated with a glass door shower. Huge utility room/laundry. Outside, there is loads of space for kids and/or pets to run around in the fully fenced backyard. You can enjoy a soak in the hot tub or catch the sun on the deck. Natural gas hook-up is ready for your bbq. The perfect family home!
Inclusions: Central Vac,Dishwasher,Dryer,Garage Door Opener,Hot Tub,Microwave,Range Hood,Refrigerator,Stove,Washer
 35
35




