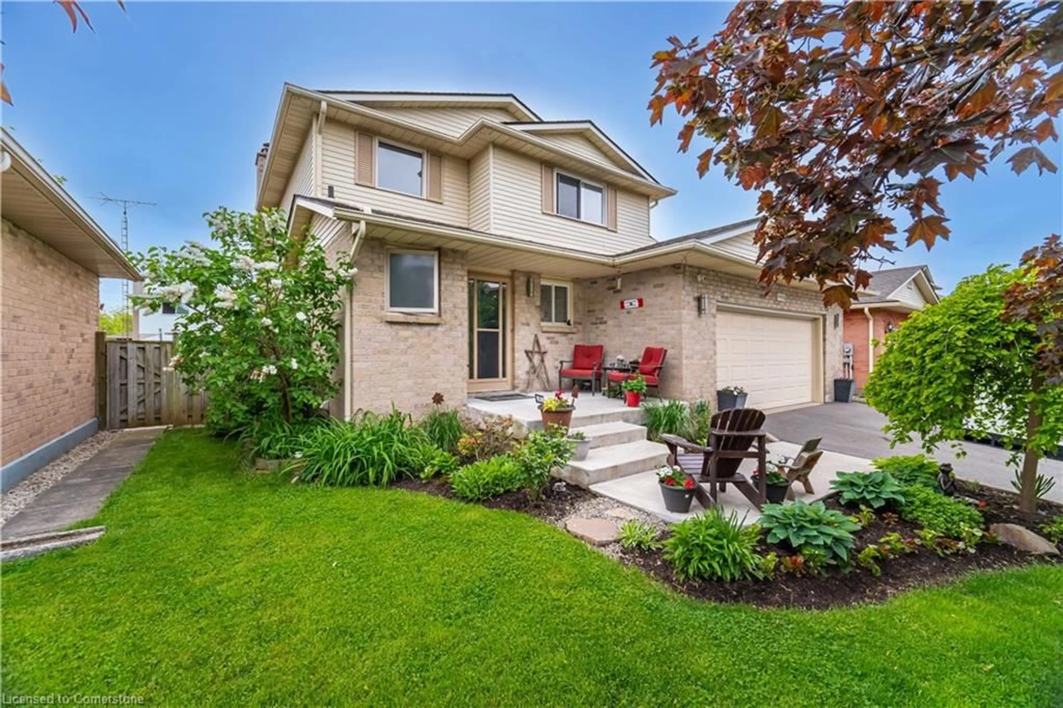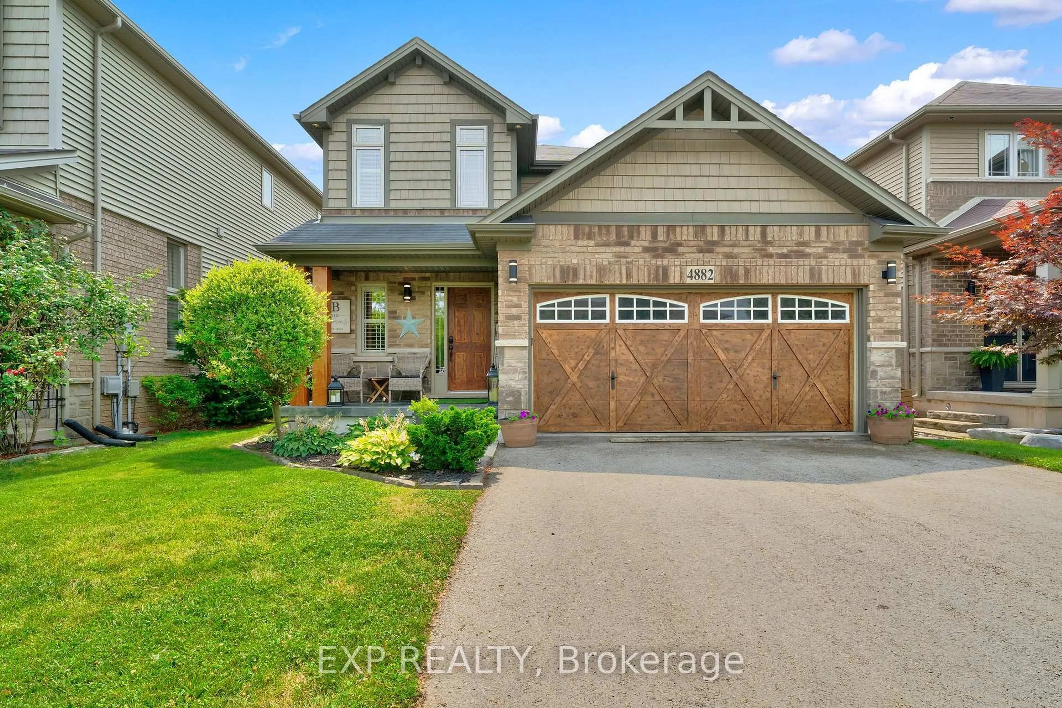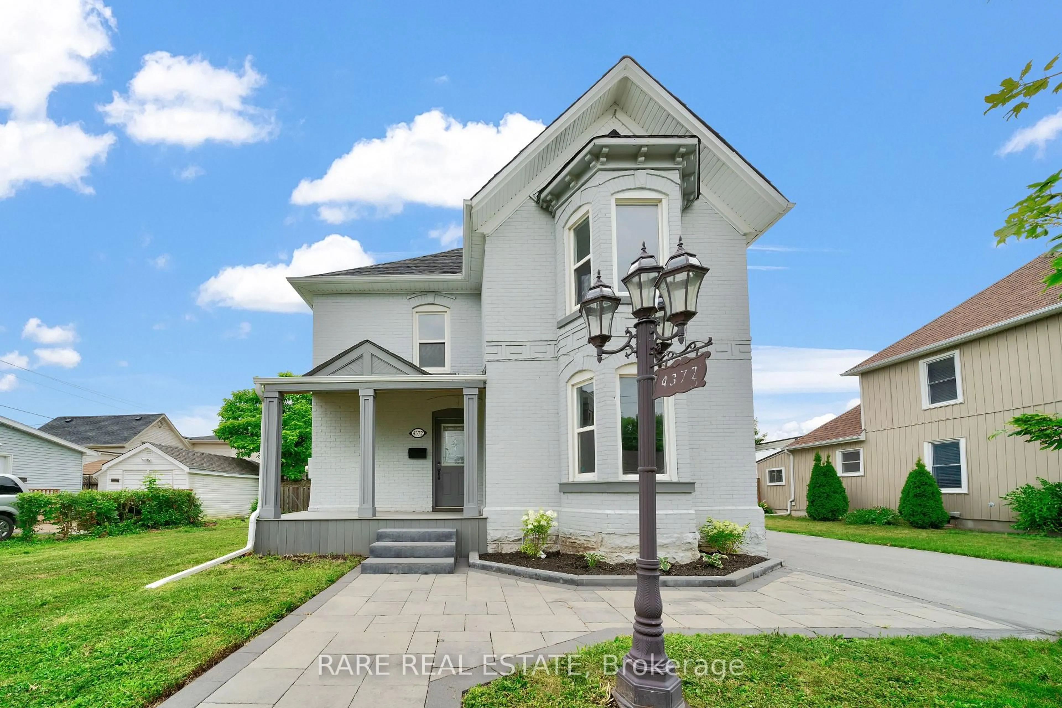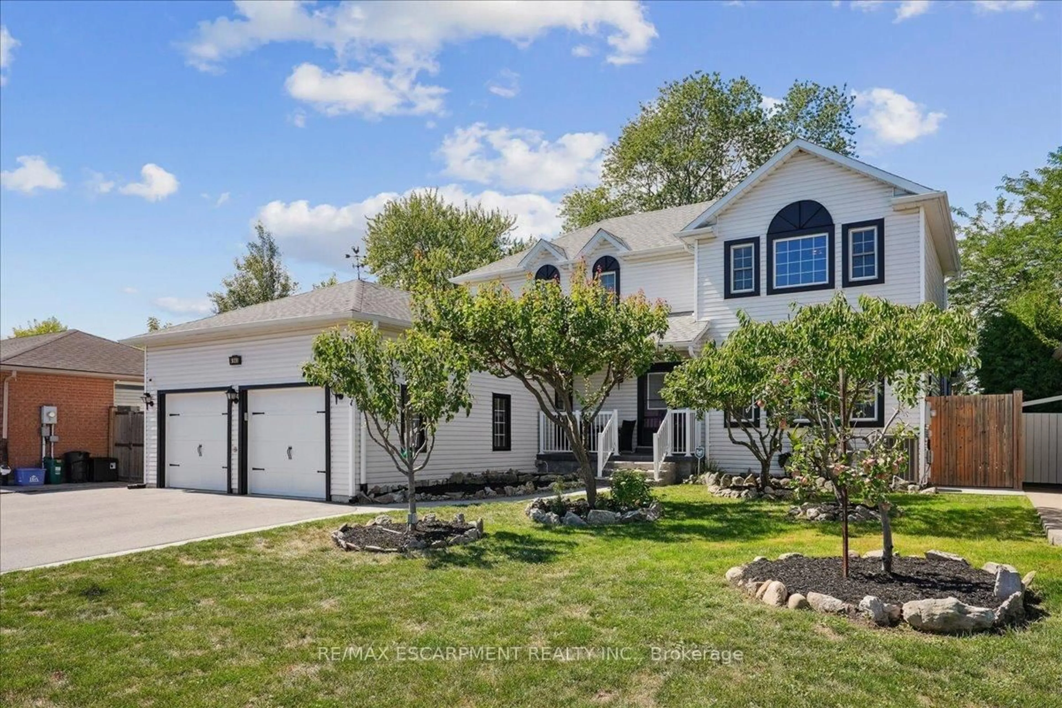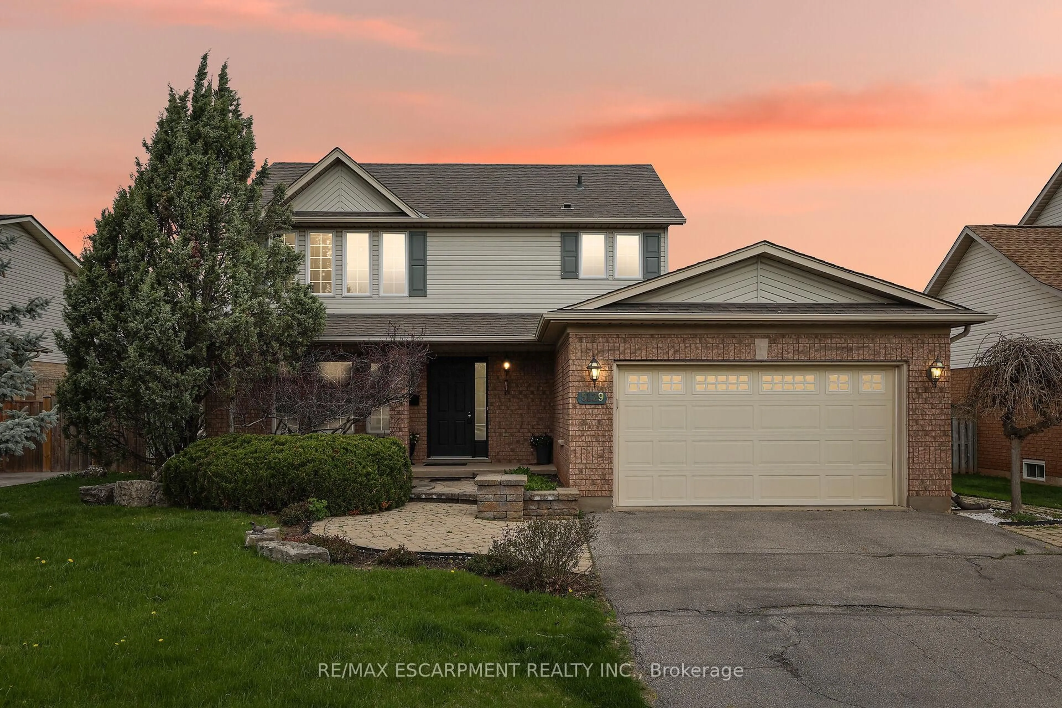Detached Brick Home in Quiet, Mature Neighbourhood – Over 2,000+ sq.ft. of Living Space, 120 Ft. Deep Lot, Private Backyard, 4 Bedrooms, 2 Bathrooms, 4 Car Driveway and Attached Garage.
Some updates include - Furnace, AC, Bathroom, Roof, Kitchen Cabinets, Auto Garage Door.
Main Floor has a spacious Living & Dining Room great for hosting Holiday Dinners and get togethers, roomy White Cabinet Kitchen – all situated with the possibility to create an Open Concept main floor.
The Upper level has 3 Bedrooms, all well sized with spacious closets and a 4-piece Bathroom with Jacuzzi Tub.
Lower level has a large Family Room & Den space. Perfect for spending time Watching TV, Movies, and Gaming, and also Den space for a Kids Play area, Home Office, Bar Setup, etc. There is also another full Bathroom on this level as well.
The living space keeps going - Basement has a Large Laundry Room and Two more Rooms setup for a possible Bedroom, Gym, Games Rooms, Storage or combination thereof. Central Vac, Auto Garage Door, Washer, Dryer, Fridge, Stove, and Dishwasher all Included.
Prime Niagara Region location in Family Friendly Beamsville, Close to QEW access, Walking Trails, Fleming Center Arena/ Library, Schools, Parks, Downtown, Wine Route, and Amenities.
Well Maintained, Same owners since 1991 - Opportunity to own a Detached Home with Private Peaceful Yard in a Quiet Mature Neighbourhood. Truly A Place to Call Home.
Inclusions: Central Vac,Dishwasher,Dryer,Garage Door Opener,Refrigerator,Stove,Washer,Window Coverings,Washer, Dryer, Fridge, Stove, Dishwasher, Window Coverings, Light Fixtures
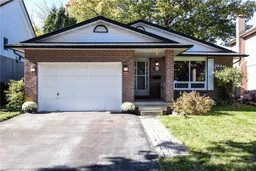 41
41


