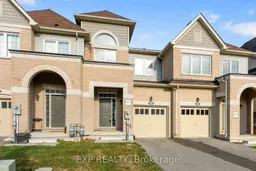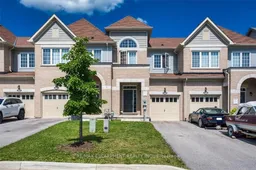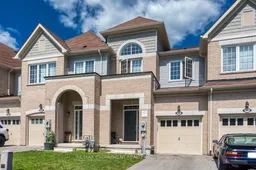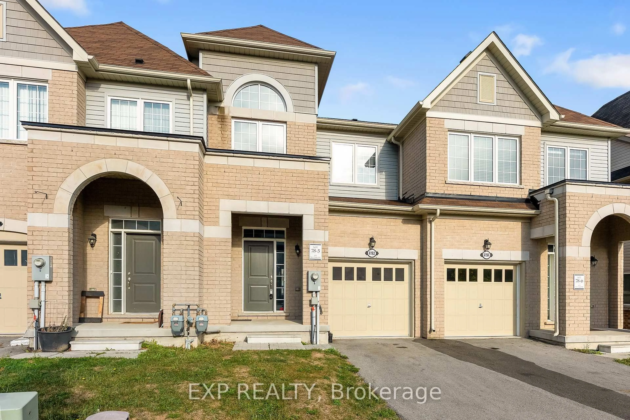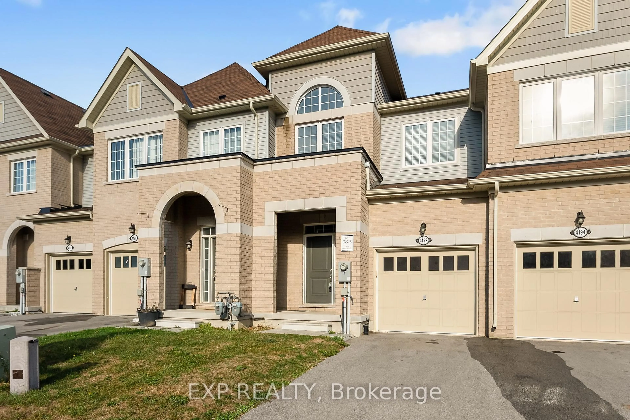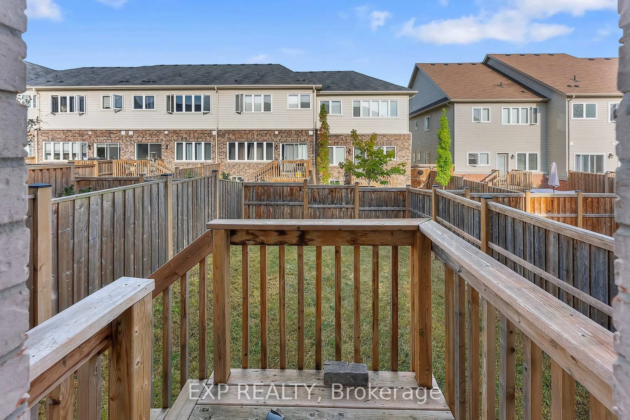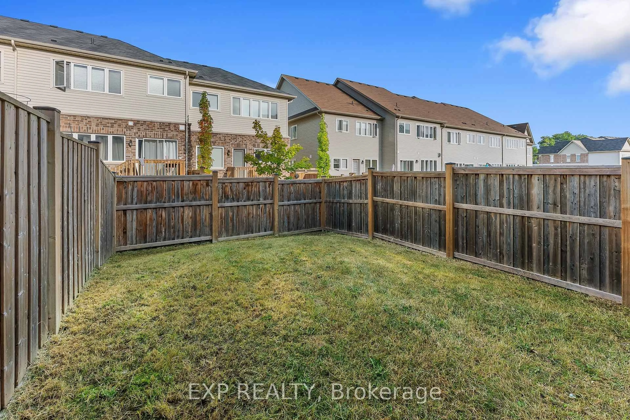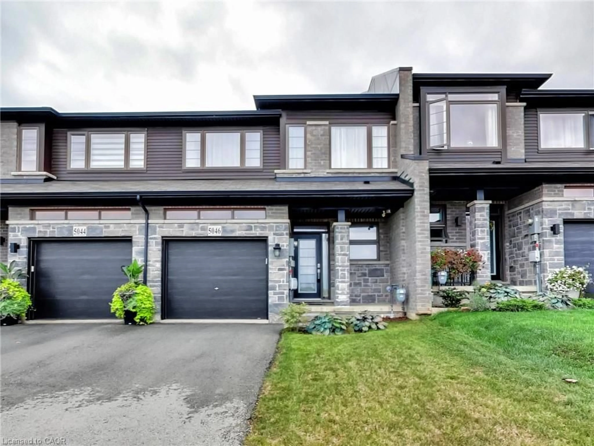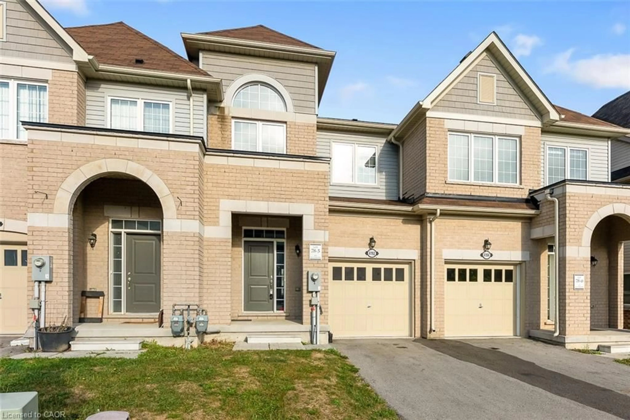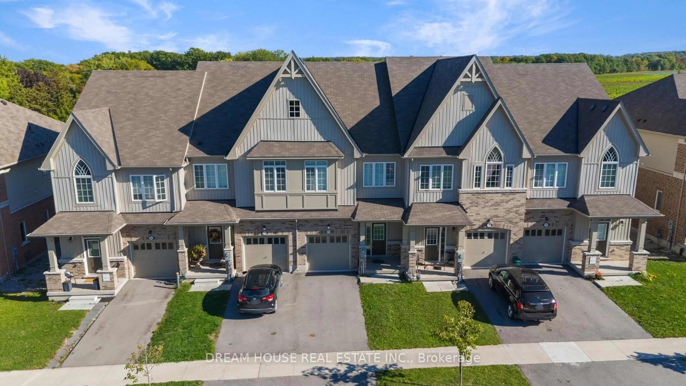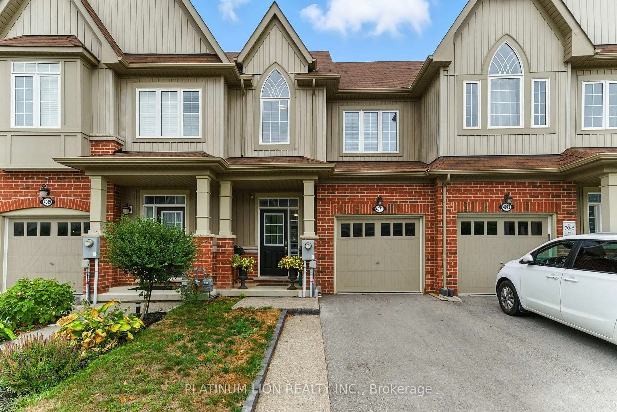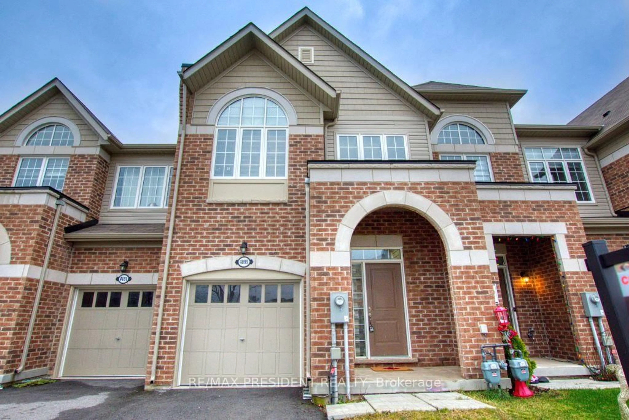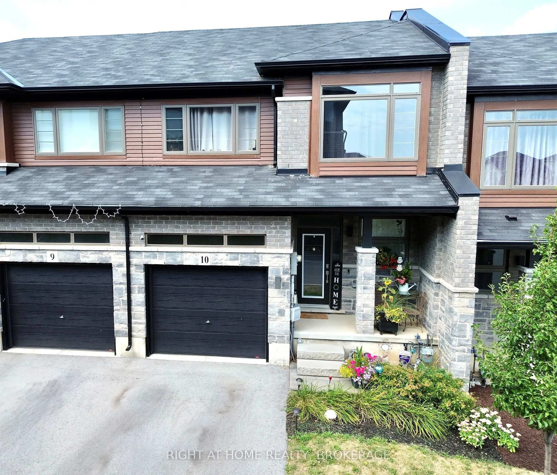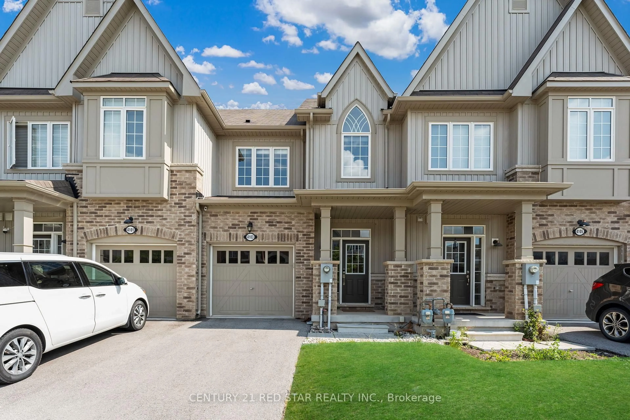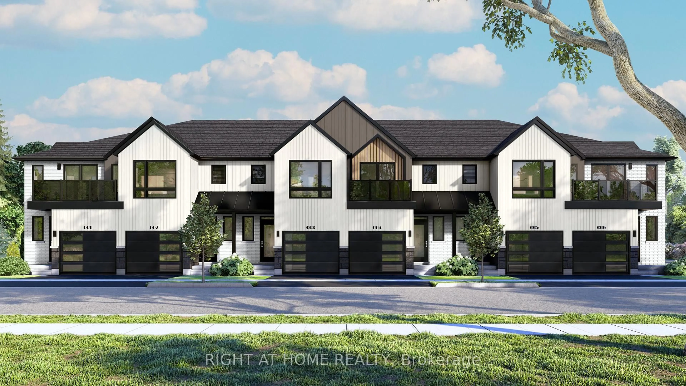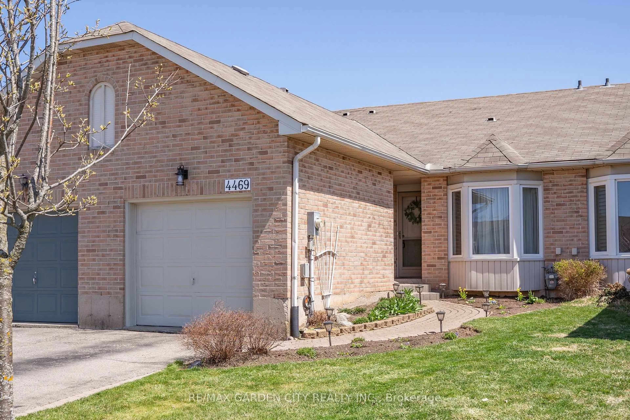4192 Cherry Heights Blvd, Lincoln, Ontario L3J 0R3
Contact us about this property
Highlights
Estimated valueThis is the price Wahi expects this property to sell for.
The calculation is powered by our Instant Home Value Estimate, which uses current market and property price trends to estimate your home’s value with a 90% accuracy rate.Not available
Price/Sqft$472/sqft
Monthly cost
Open Calculator
Description
Welcome to 4192 Cherry Heights, where modern design meets small-town charm, this freehold 3-bedroom, 3-bathroom townhome captures the best of Niagara living. Built in 2020 and lovingly maintained, it greets you with a timeless brick façade and a covered front porch that feels instantly welcoming. Step inside and nearly 1,500 square feet of thoughtfully planned space unfolds. Oversized windows invite natural light to stream across an open-concept main level designed for easy everyday living and effortless entertaining.The stylish kitchen features granite countertops, stainless steel appliances, and plenty of workspace, while the adjoining dining and living areas create a natural hub for gathering with family and friends. Upstairs, the serene primary suite offers a walk-in closet and private 4-piece ensuite, while two additional bedrooms and a second full bath provide flexibility for guests, children, or a home office.An attached garage with inside entry, parking for two, and a full unfinished basement ready for your creative touch add to the homes value and versatility. Set in a friendly Beamsville neighbourhood close to parks, schools, and quick QEW access, this home blends modern comfort with the relaxed charm of Niagara living.
Property Details
Interior
Features
Main Floor
Kitchen
6.71 x 2.67Living
5.15 x 3.39Exterior
Features
Parking
Garage spaces 1
Garage type Attached
Other parking spaces 1
Total parking spaces 2
Property History
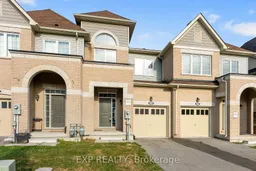 32
32