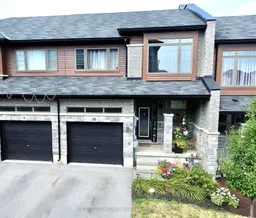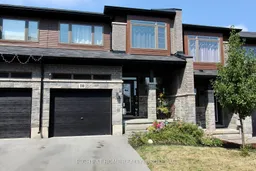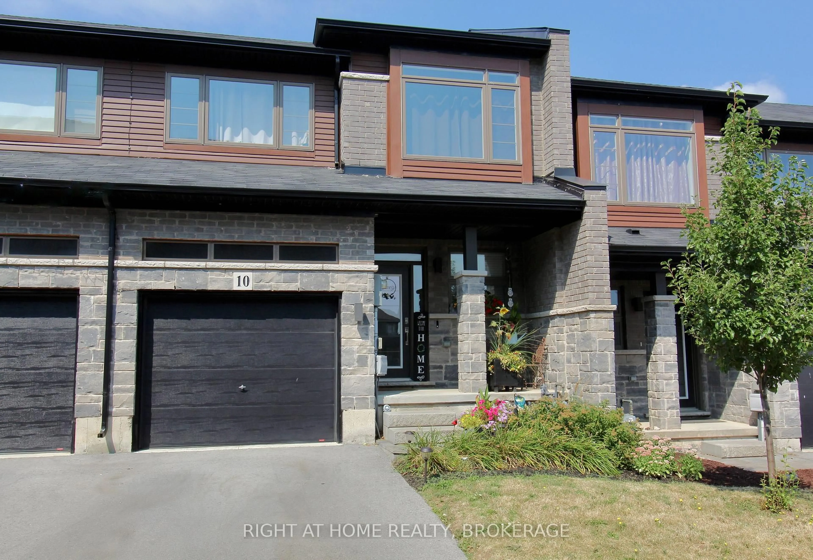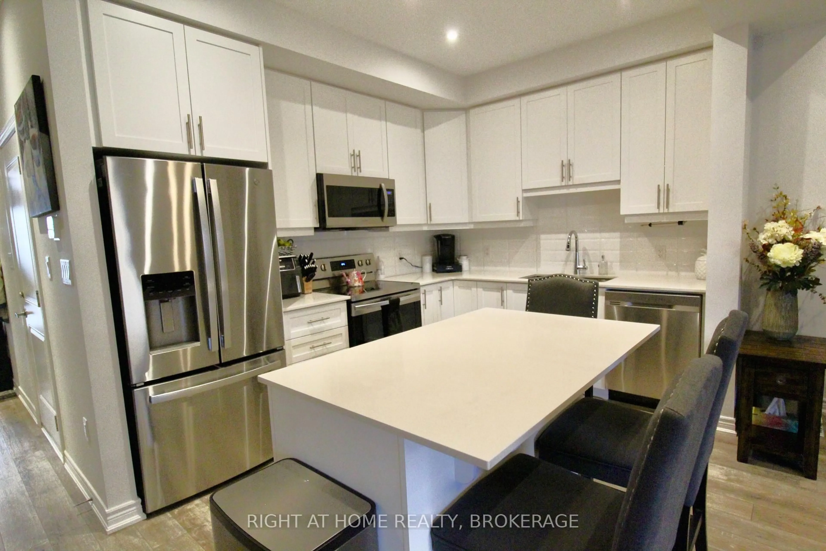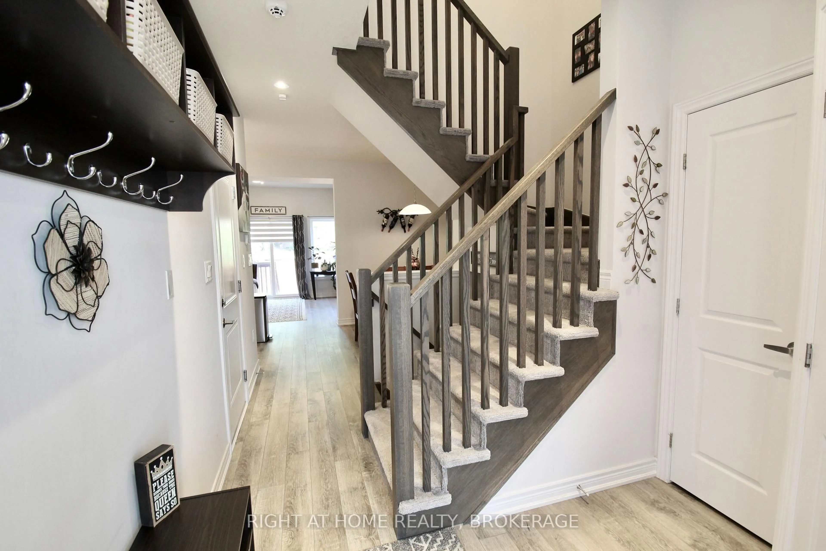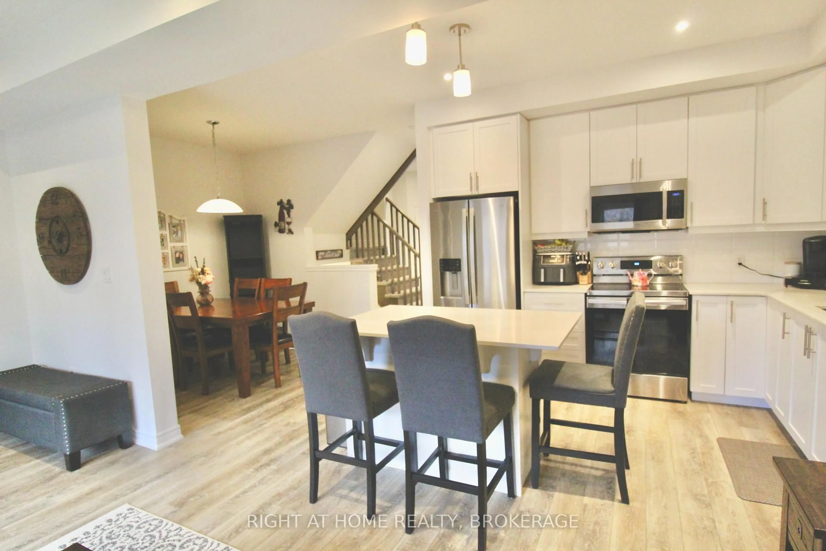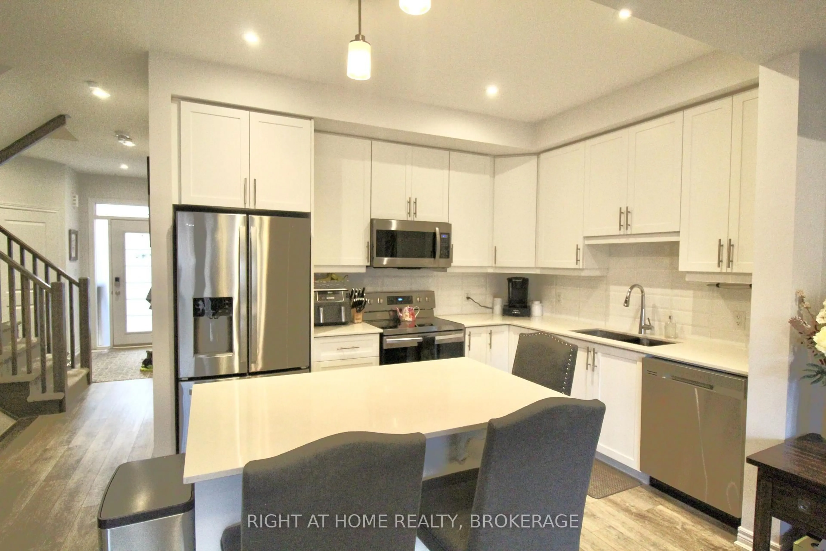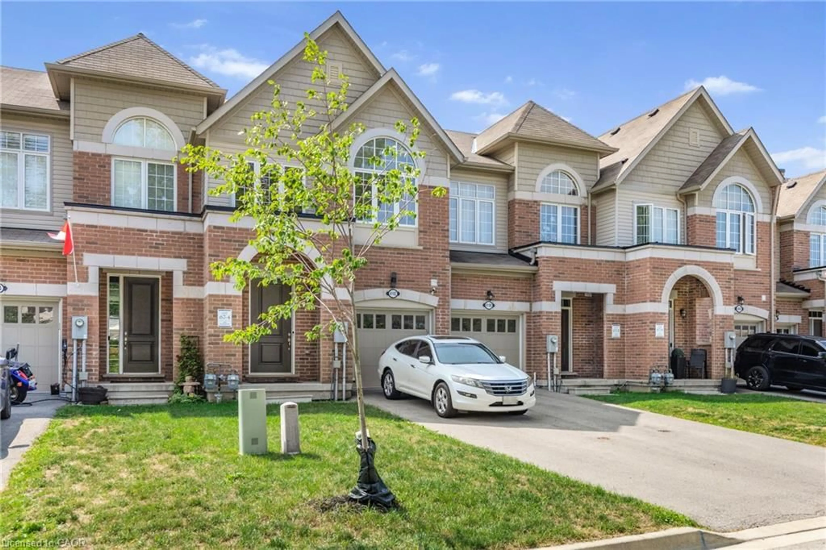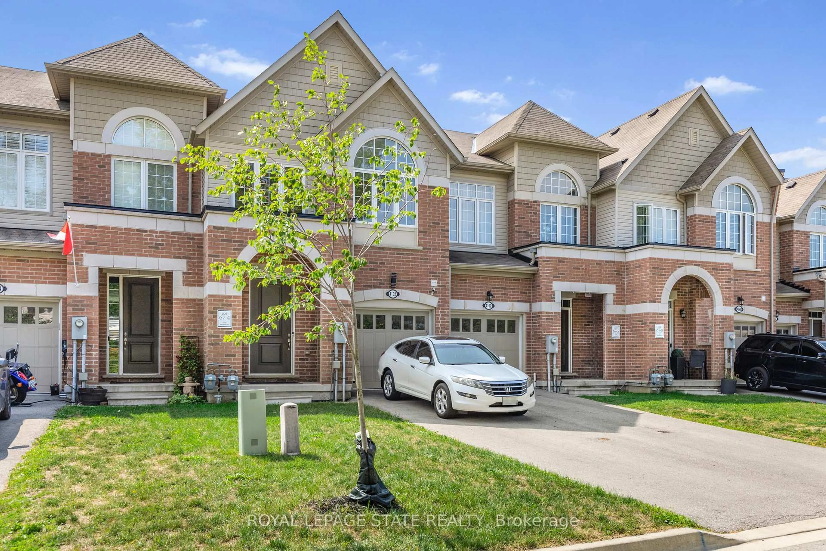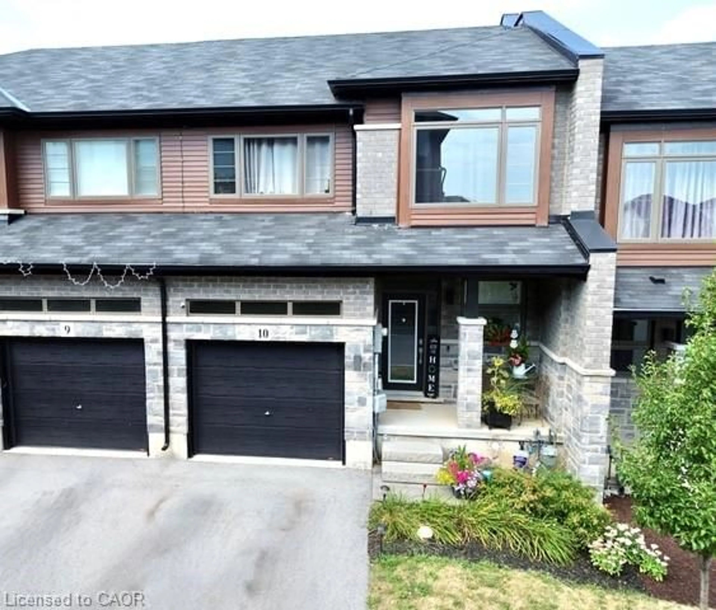5080 Connor Dr #10, Lincoln, Ontario L3J 0T3
Contact us about this property
Highlights
Estimated valueThis is the price Wahi expects this property to sell for.
The calculation is powered by our Instant Home Value Estimate, which uses current market and property price trends to estimate your home’s value with a 90% accuracy rate.Not available
Price/Sqft$396/sqft
Monthly cost
Open Calculator
Description
Gorgeous Freehold townhouse, Off the main street, On a Private Lane with it's own visitor parking. This 3 Bedroom, 3 bathroom house has ALL the upgrades!!! 9' Ceilings, Pot lights, Quartz counters in Kitchen and Bathrooms, Subway tile back splash, moveable Island, Seamless flooring throughout, Owned on demand hot water heater/air exchanger, Roughed in 4th bathroom in basement & Private back yard. Sparkling clean appliances are included. Watch the kids walk to the Park where there is a play ground, splash pad, tennis, basketball court, baseball and walking paths, the school is just beyond the park. Pride of ownership, in this spotless owner occupied home-just move on in and enjoy!
Property Details
Interior
Features
Main Floor
Great Rm
2.98 x 7.31Carpet Free
Dining
3.02 x 3.043rd Br
2.64 x 4.29Double Closet
Exterior
Features
Parking
Garage spaces 1
Garage type Attached
Other parking spaces 1
Total parking spaces 2
Property History
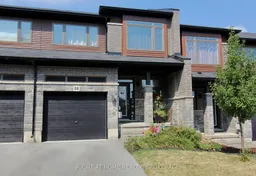 23
23