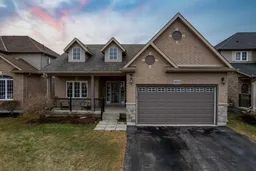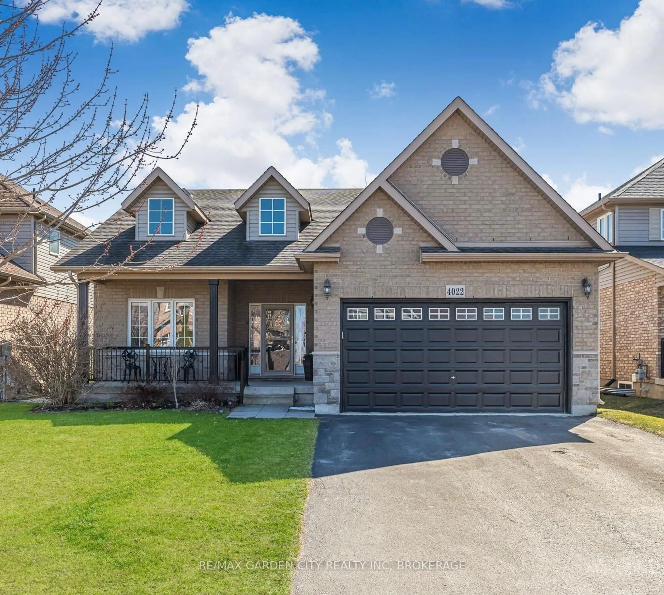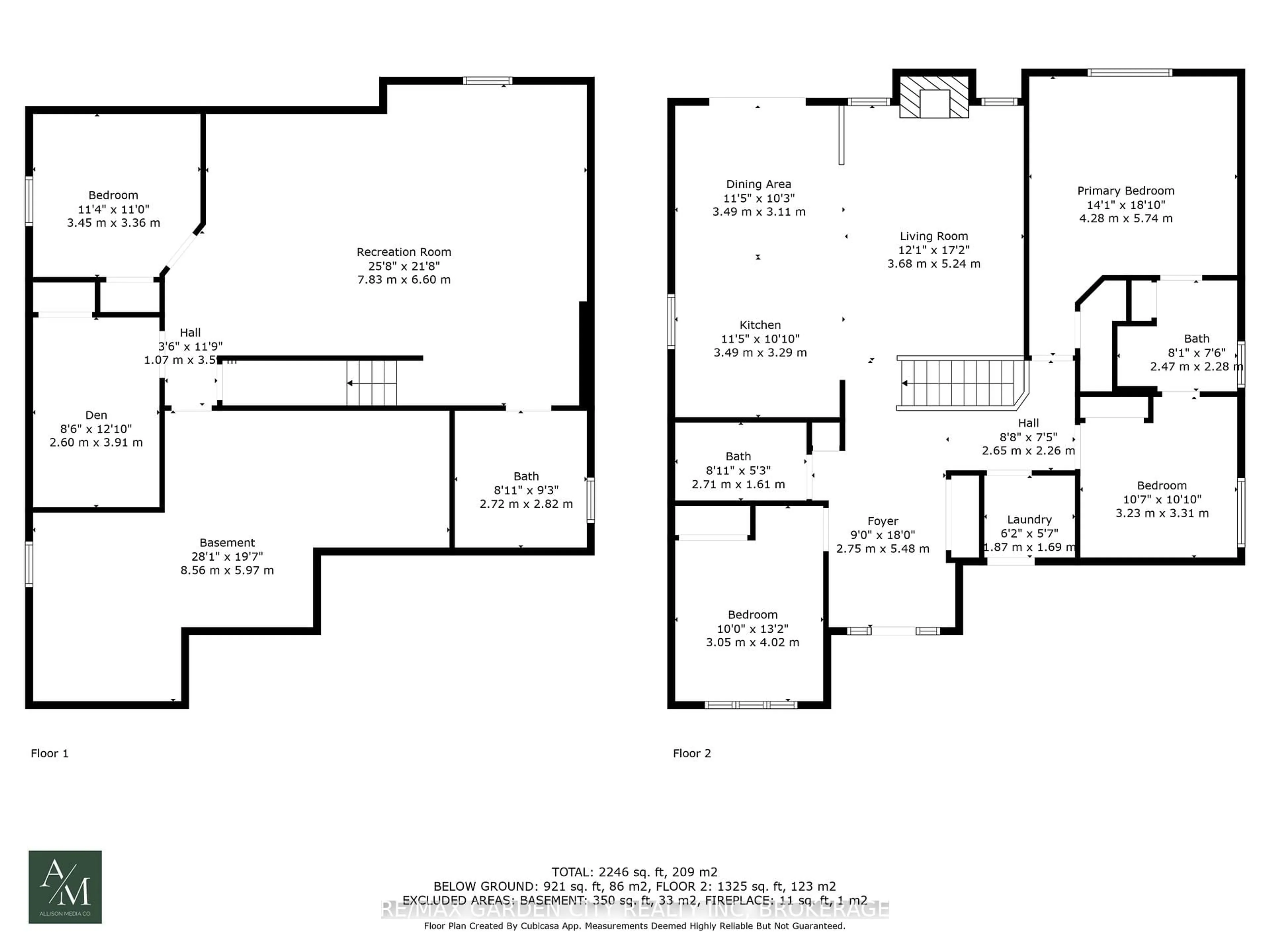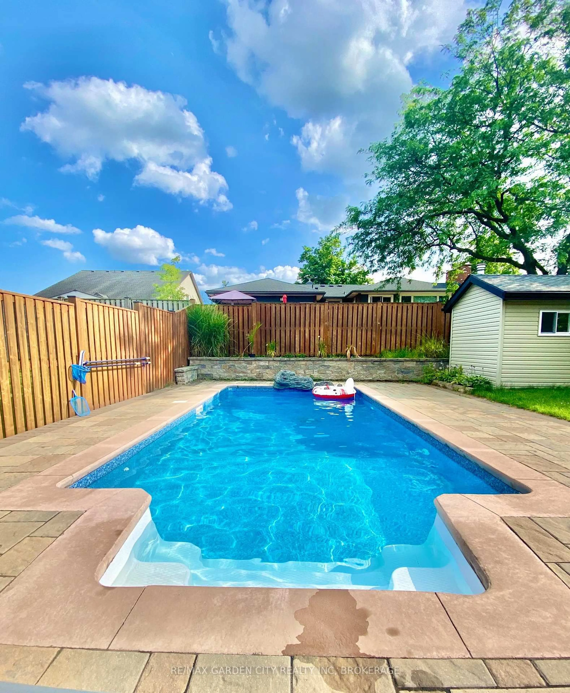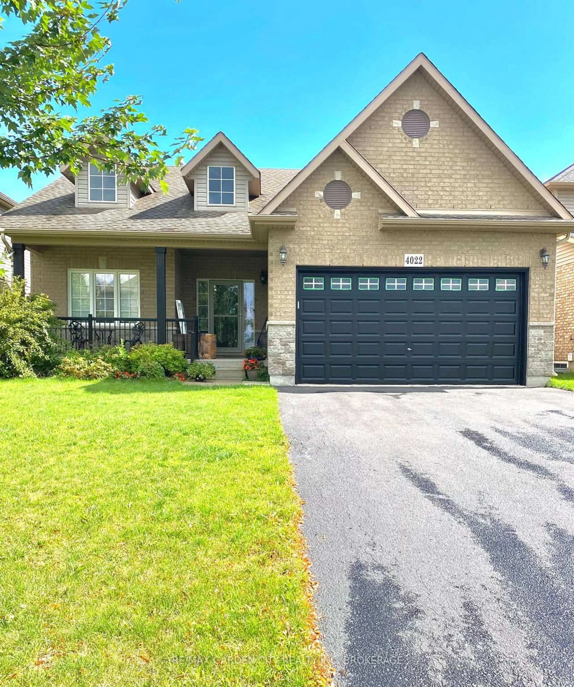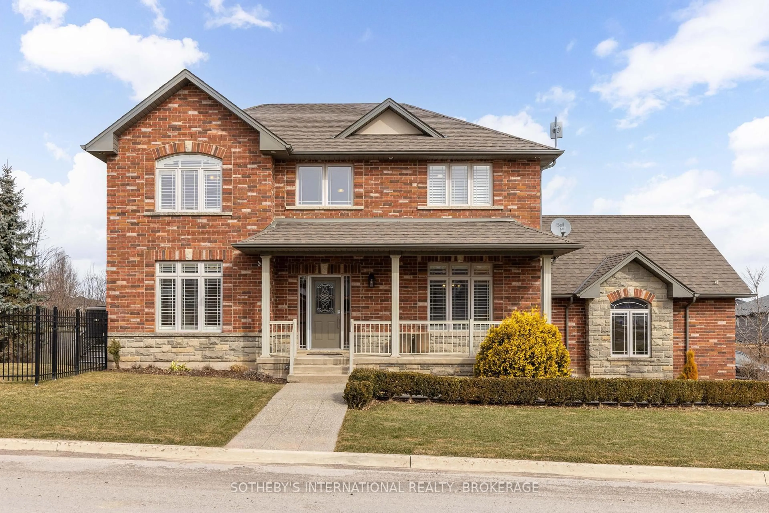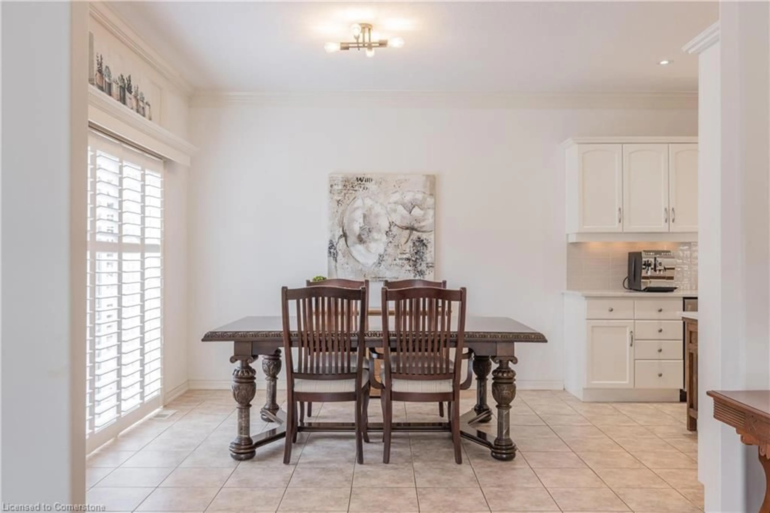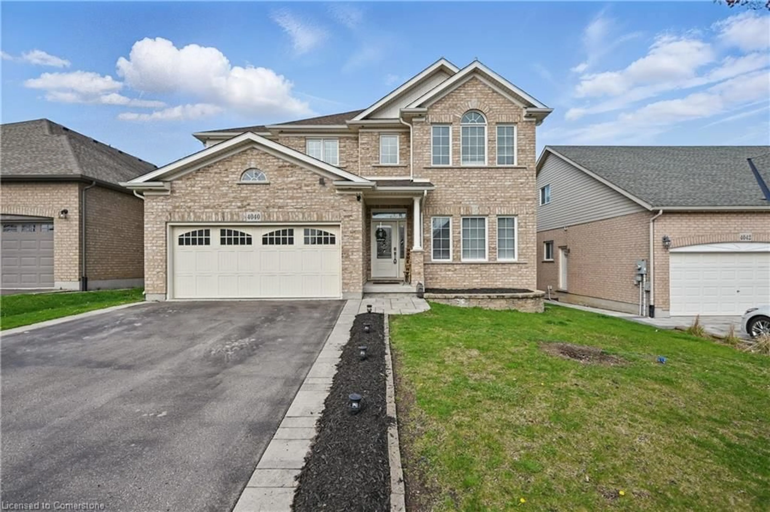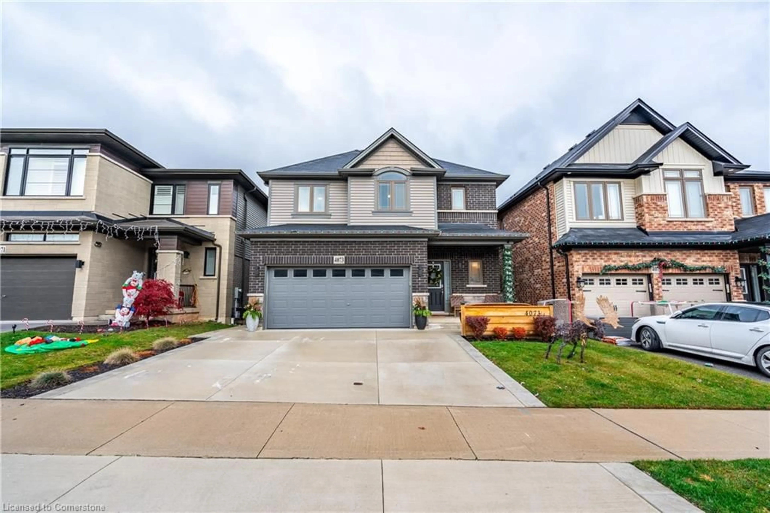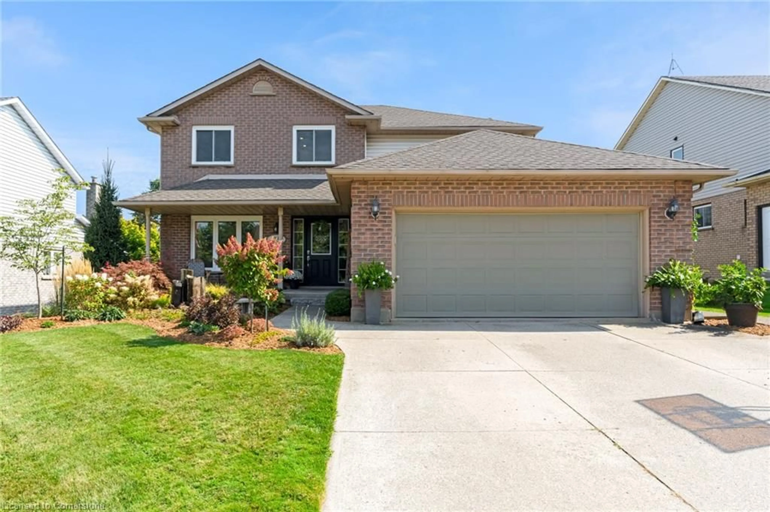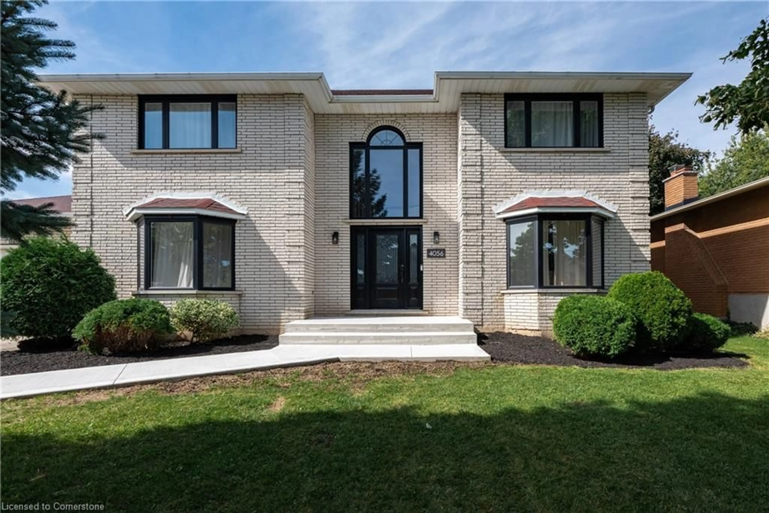4022 Bush Cres, Lincoln, Ontario L3J 0H2
Contact us about this property
Highlights
Estimated ValueThis is the price Wahi expects this property to sell for.
The calculation is powered by our Instant Home Value Estimate, which uses current market and property price trends to estimate your home’s value with a 90% accuracy rate.Not available
Price/Sqft$921/sqft
Est. Mortgage$5,020/mo
Tax Amount (2024)$6,140/yr
Days On Market47 days
Description
Welcome to your beautiful bungalow and outdoor oasis on the Lincoln Bench! As you enter this stunning home, you will immediately notice the bright, spacious rooms bathed in natural light and soaring cathedral ceilings. ***The home boasts a large primary suite, 3+1 bedrooms, 3 full baths, state-of-the-art kitchen appliances, and convenient main floor laundry. The expansive finished basement showcases an enormous rec room, a bedroom, a den, a full bathroom, and ample storage space. This home seamlessly blends comfort and style. ***Enjoy your very own outdoor oasis, complete with a heated inground pool, a covered interlock patio, and a gas line perfect for BBQ or fire table season! (All new in 2018.) The pool has been professionally maintained every year for your peace of mind. **The large double-car garage adds to the convenience and appeal of this beautiful home. ***Location! Just steps from Kinsmen Park, hiking trails, and Ashby Park, this home is a dream for outdoor enthusiasts. Explore the nearby wineries and eateries throughout the Lincoln Bench. You'll also have quick access to the new high school, the brand-new Grimsby hospital, and all the amenities in Beamsville. Make this Your Niagara Home!
Property Details
Interior
Features
Main Floor
Living
5.24 x 3.68Kitchen
3.49 x 3.29Dining
3.49 x 3.11Primary
5.74 x 4.28Exterior
Features
Parking
Garage spaces 2
Garage type Attached
Other parking spaces 4
Total parking spaces 6
Property History
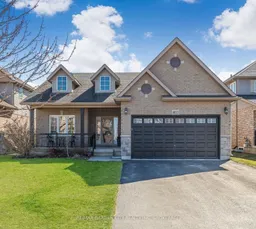 36
36