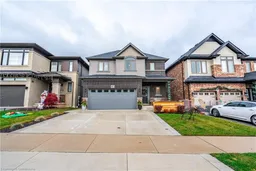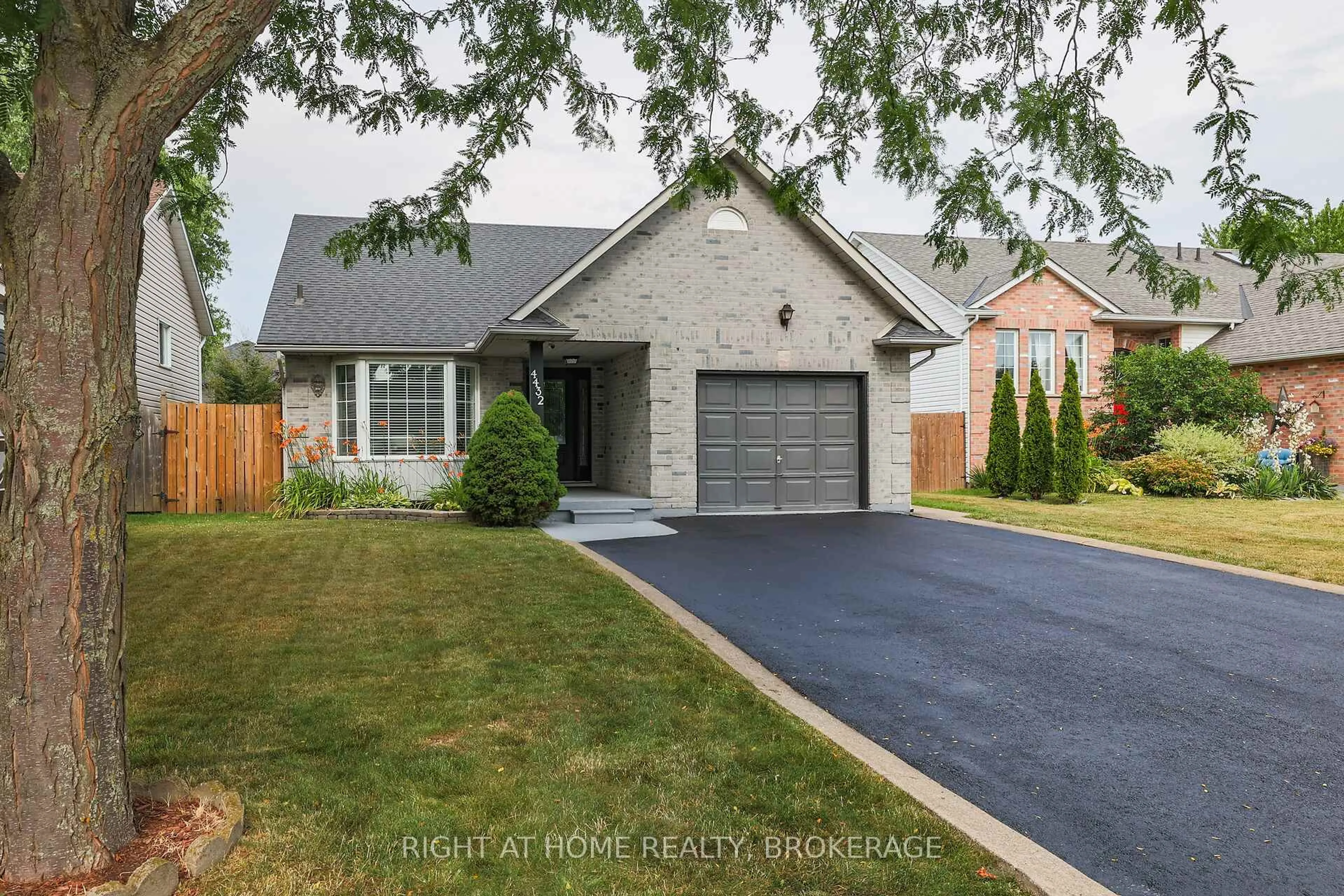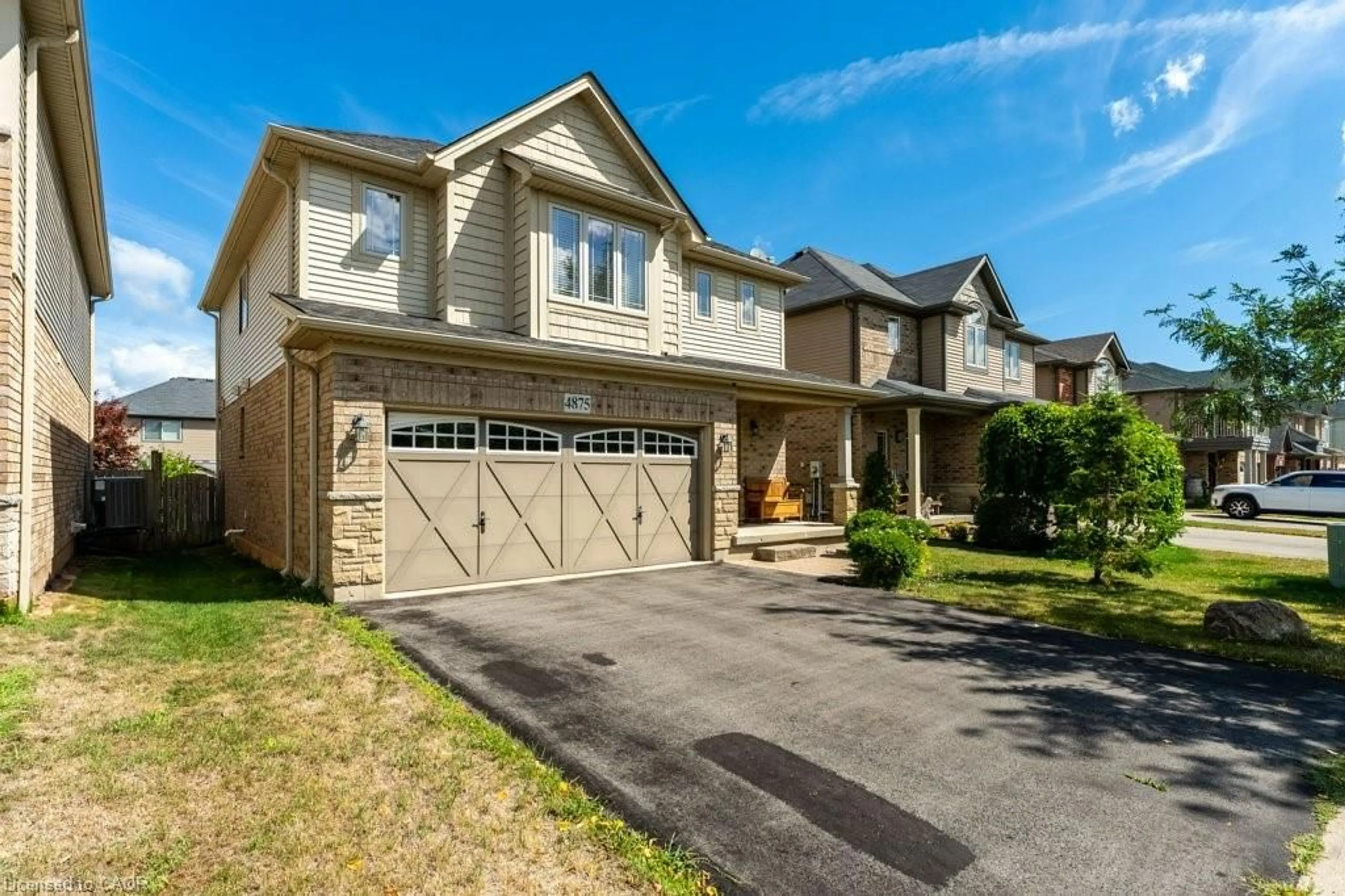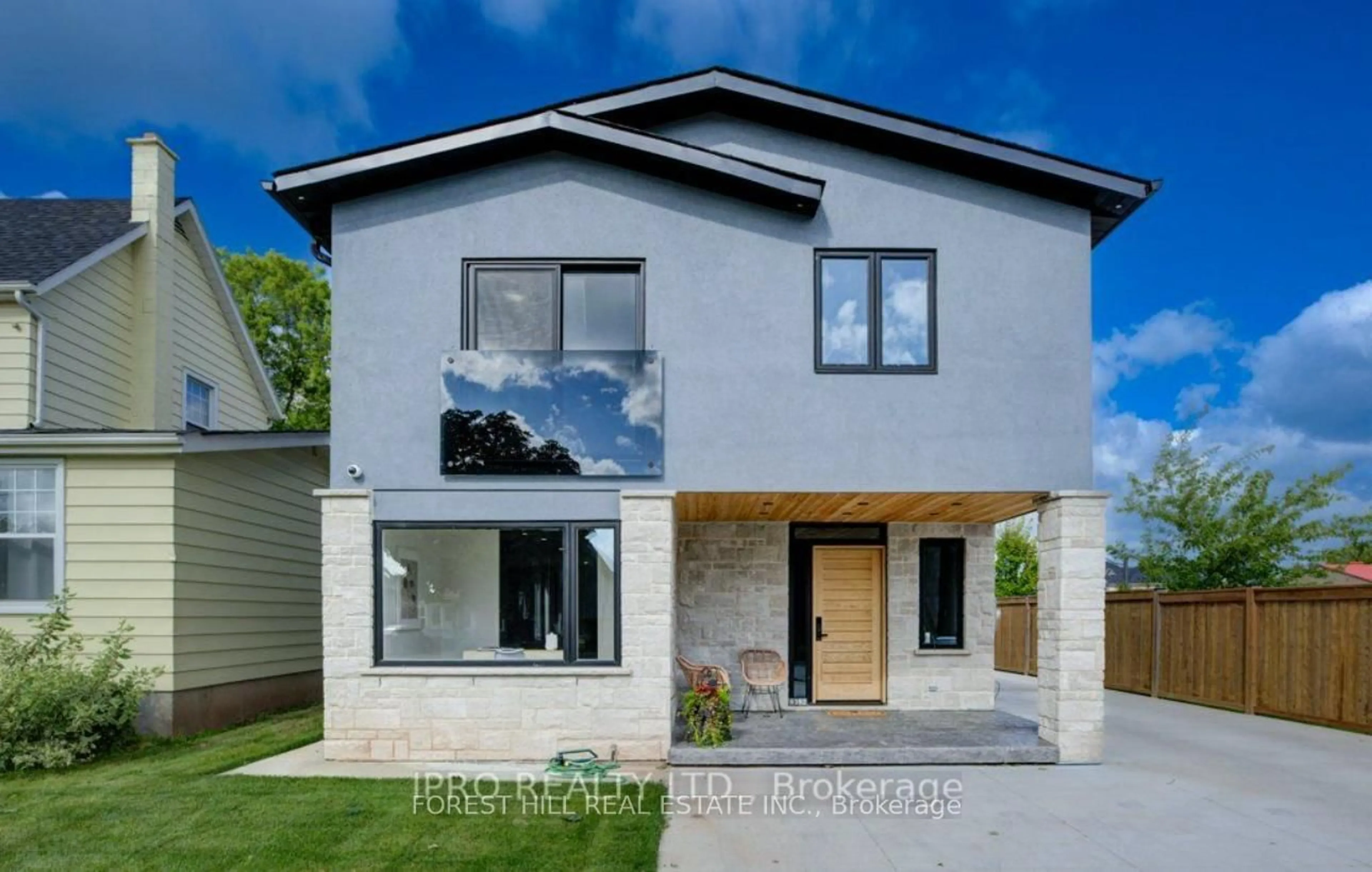Welcome to your new home, nestled in the heart of Beamsville's stunning wine country. This 5-year-new, upgraded home offers over 2,600 sq ft of finished living space, combining comfort and elegance in a family-friendly neighbourhood. Featuring 3 spacious bedrooms, 2 full baths, and 2 half baths, it's perfect for a growing family seeking modern convenience with a touch of charm.
Step into the open-concept main floor, where natural light flows across upgraded finishes, gleaming floors, and a gourmet pantry designed for today's busy households. The family room's custom built-in cabinetry and gas fireplace create the ultimate space for relaxation, while the basement boasts a fully finished space complete with a sleek wet bar, second fireplace, and ample room for entertaining.
Outside, enjoy a landscaped backyard with privacy fencing and a stylish garden shed. Located minutes from scenic trails, the Niagara Escarpment, and world-class wineries, this home embodies the lifestyle you've been dreaming of.
Don't wait-your next chapter begins at 4073 Thomas St. Book your private showing today!
Inclusions: Dishwasher,Dryer,Refrigerator,Stove,Washer,Window Coverings,All Eletrical Fixtures, Roller Shades And Remote Controls. (2 Blinds Are Remote Operated.
 40
40





