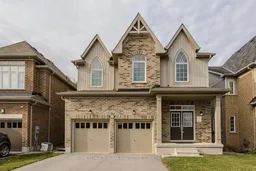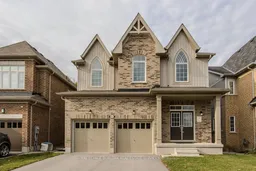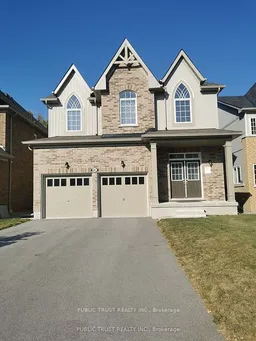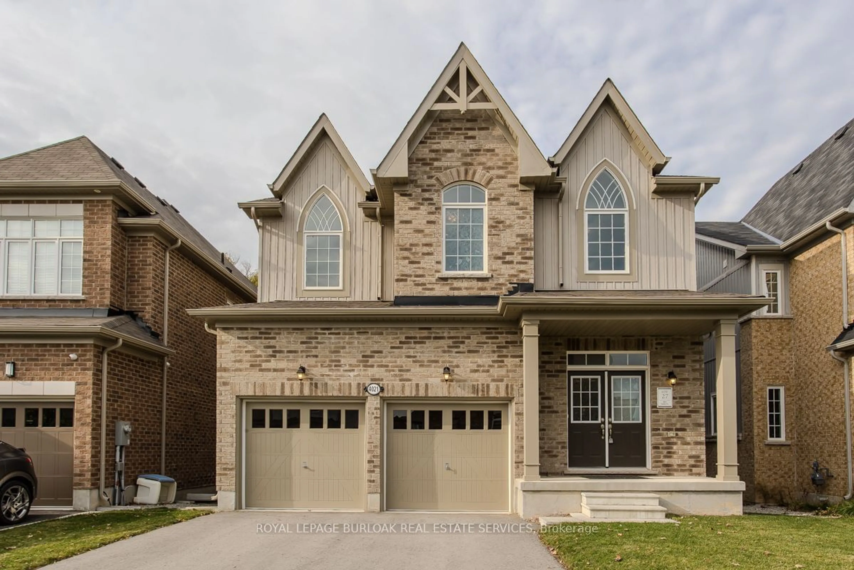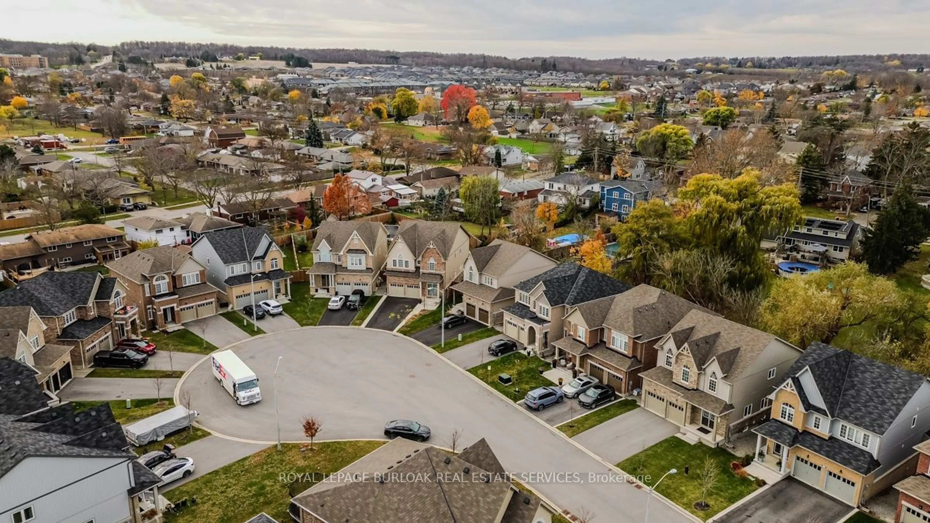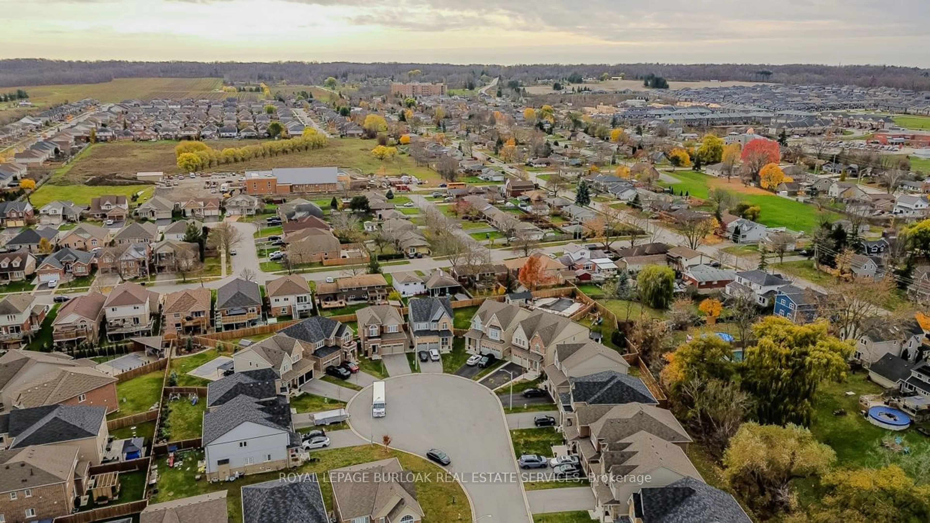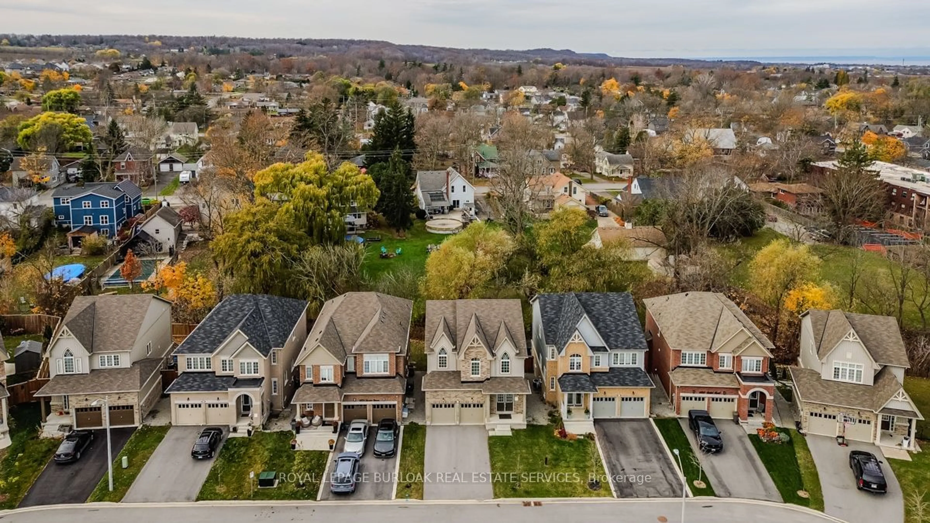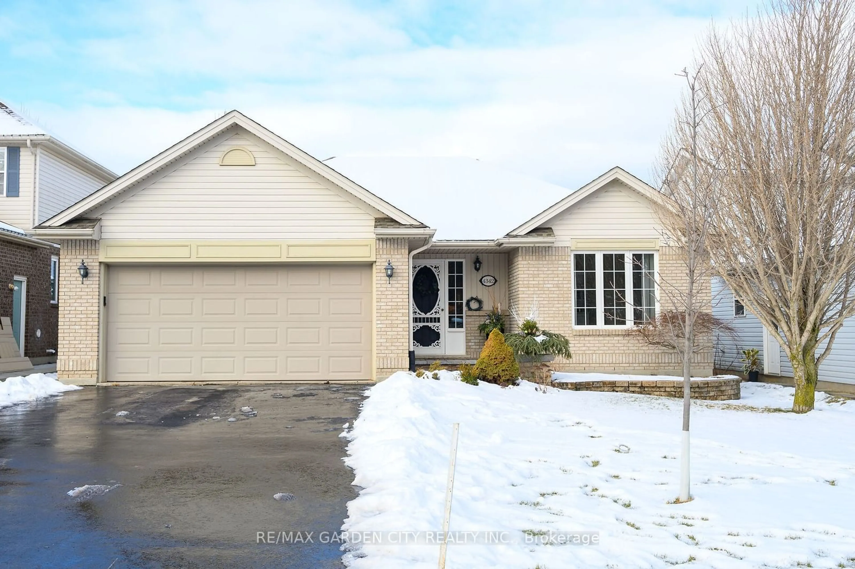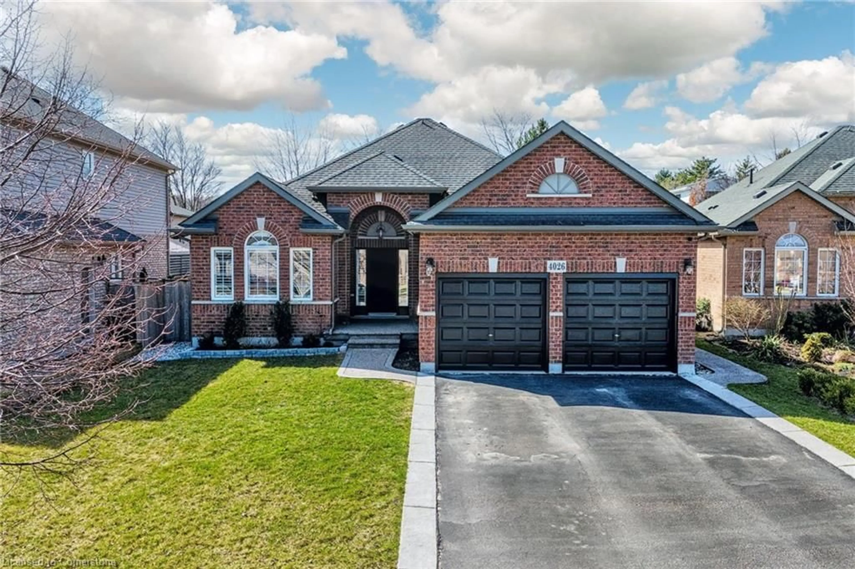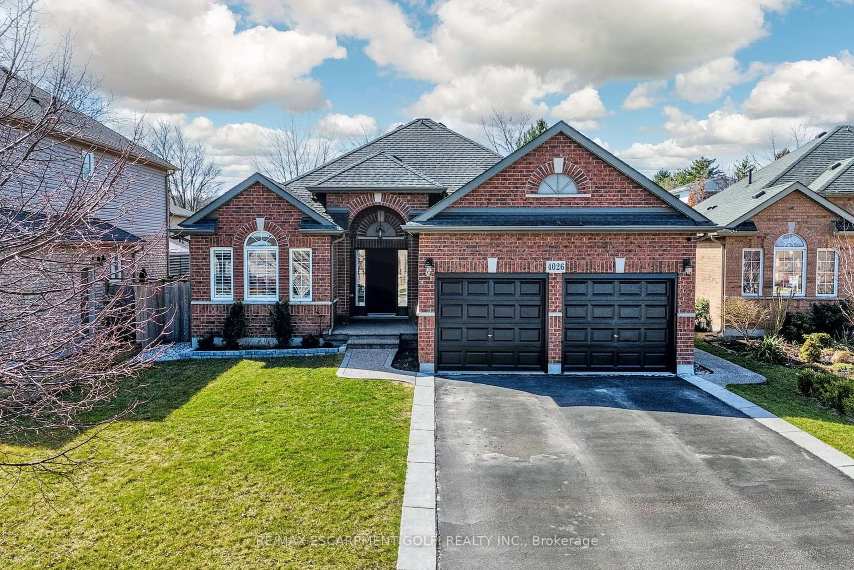4021 Cachet Crt, Lincoln, Ontario L3J 0R8
Contact us about this property
Highlights
Estimated ValueThis is the price Wahi expects this property to sell for.
The calculation is powered by our Instant Home Value Estimate, which uses current market and property price trends to estimate your home’s value with a 90% accuracy rate.Not available
Price/Sqft$427/sqft
Est. Mortgage$4,076/mo
Tax Amount (2024)$6,442/yr
Days On Market84 days
Total Days On MarketWahi shows you the total number of days a property has been on market, including days it's been off market then re-listed, as long as it's within 30 days of being off market.130 days
Description
Welcome to 4021 Cachet Court, a stunning, 4-year old 2-story home in a quiet, family-friendly court in Beamsville. This meticulously maintained property offers 4 bedrooms, 2.5 baths, and a host of premium features that are sure to impress. With a large driveway, 6 parking spaces and a large front yard, the home is positioned on a lot surrounded by mature trees, ensuring a serene atmosphere. The main floor is bright and open, with hardwood throughout and plenty of natural light. The kitchen features sleek granite counters, stainless steel appliances, and an eat-in area with a walkout to the backyard, making it ideal for entertaining or casual dining. The adjoining living room has a modern electric fireplace and hand-scraped hardwood floors, seamlessly opening to the large dining room. Upstairs, the expansive primary bedroom boasts a walk-in closet and a luxurious 5-piece ensuite with a double vanity, large glass shower, and a tub. Three additional bedrooms share a well-appointed 5-piece full bath with a double vanity. The unfinished basement with large above-ground windows offers endless possibilities for customization. The backyard is perfect for outdoor relaxation or family gatherings. With a wood deck and well-maintained landscaping, its your own private retreat. Located just 5 minutes from downtown Beamsville, shopping, parks, and trails, this home is perfectly positioned for convenience and lifestyle.
Property Details
Interior
Features
2nd Floor
Laundry
1.67 x 2.034th Br
3.68 x 4.492nd Br
3.32 x 3.353rd Br
3.32 x 3.65Exterior
Features
Parking
Garage spaces 2
Garage type Attached
Other parking spaces 4
Total parking spaces 6
Property History
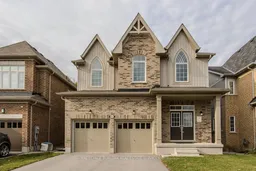 39
39