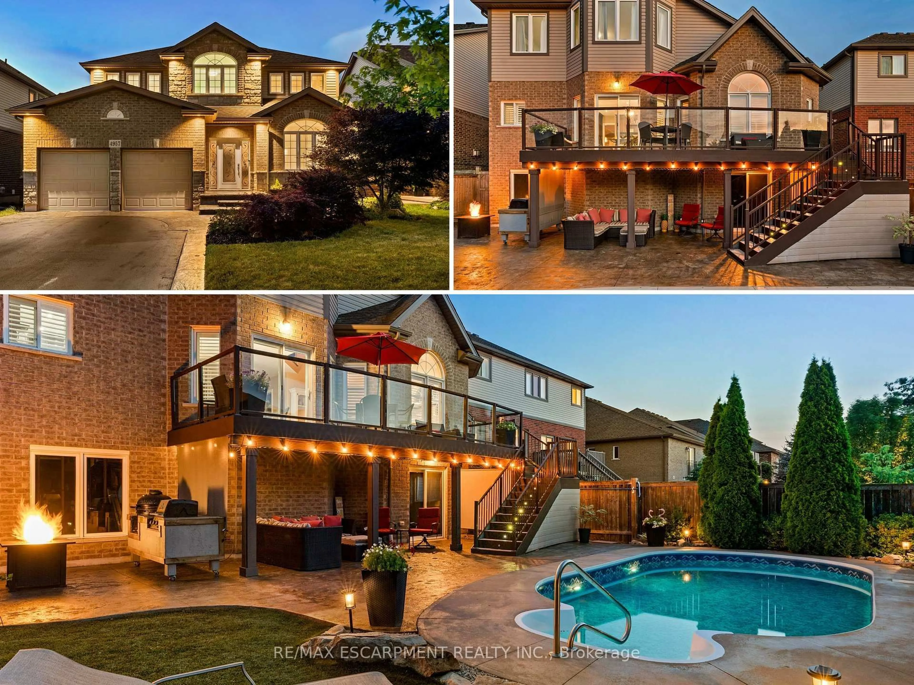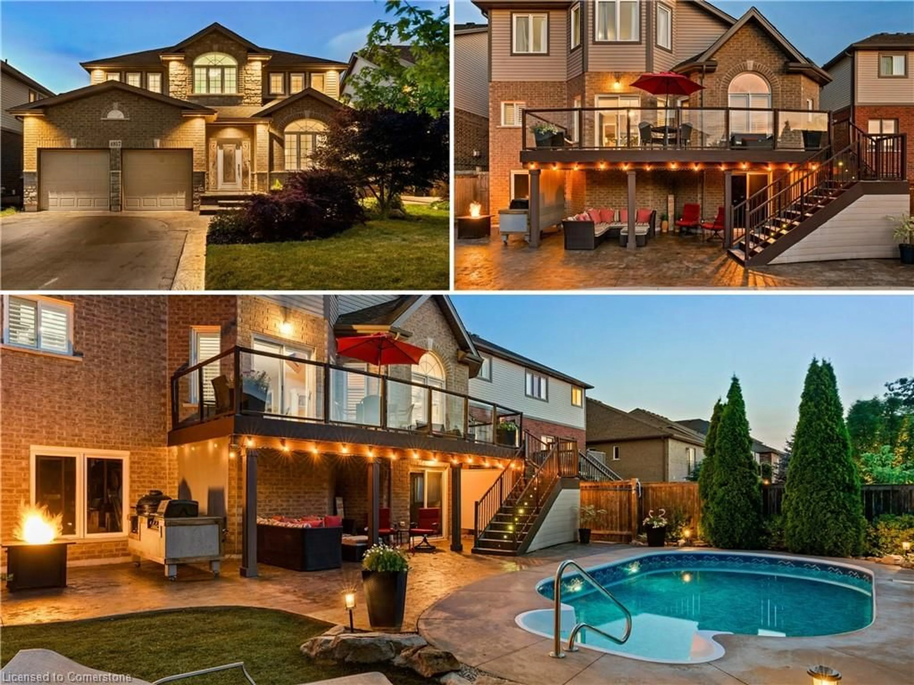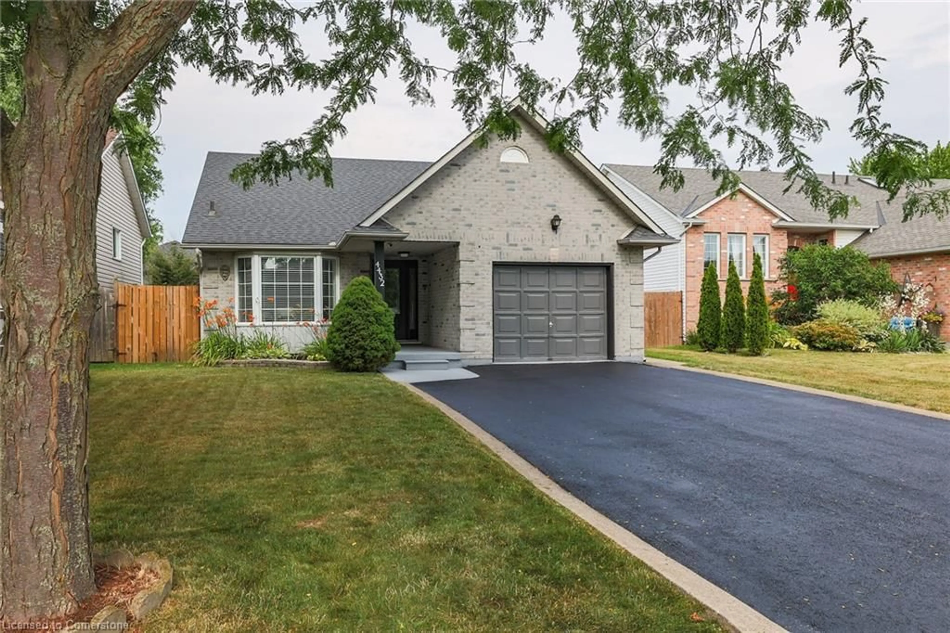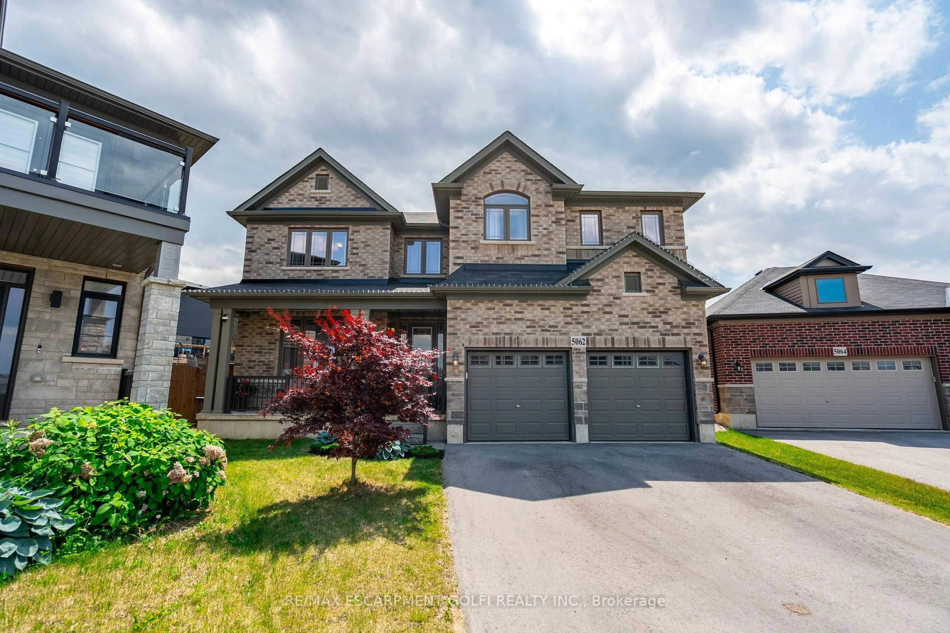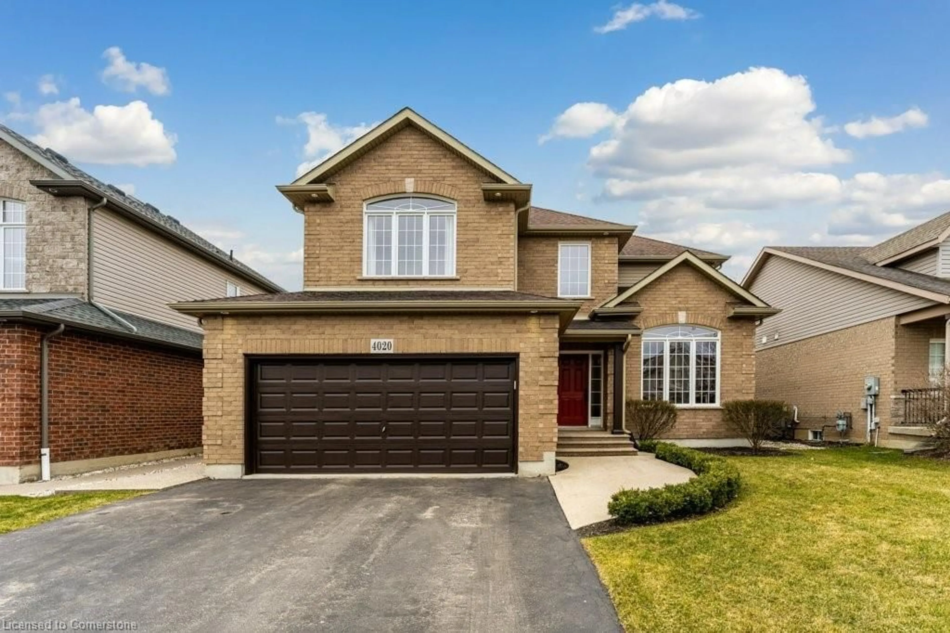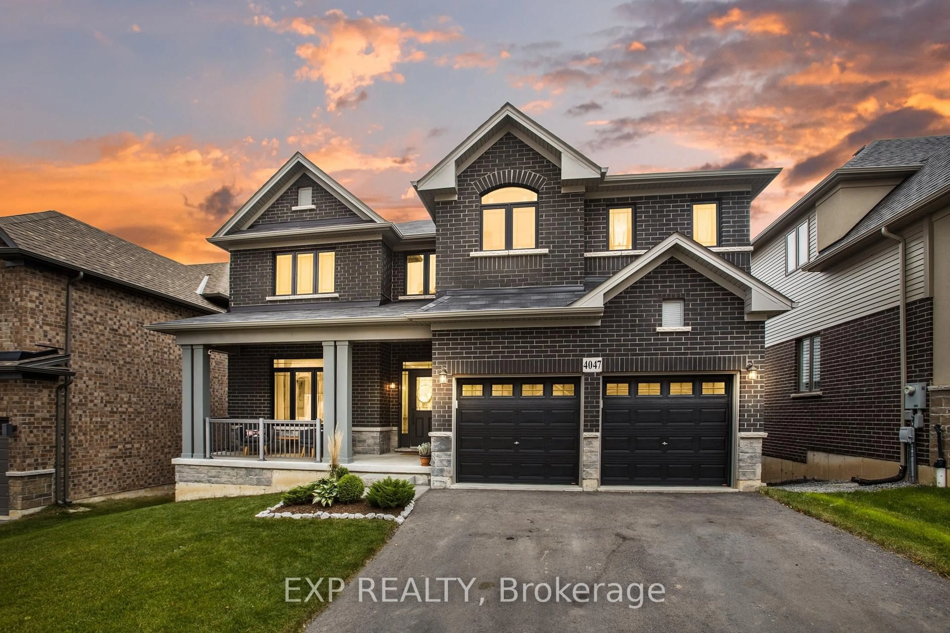Nestled in the heart of wine country, this must-see family home offers over 2300 sq ft of beautifully designed living space plus a fully finished basement, making it the perfect retreat for a growing family. Step into a bright, open-concept main floor featuring a formal dining room, family room with gorgeous coffered ceilings and a cozy gas fireplace and main level laundry. The chefs dream kitchen has been tastefully updated, featuring modern finishes, a butlers pantry and direct access to the backyard - perfect for effortless indoor-outdoor entertaining! The meticulously landscaped backyard boasts a stunning interlock patio and gazebo, creating a serene escape for morning coffees or evening get togethers. The second floor welcomes you with a versatile loft space - ideal for a home office, reading nook, or childrens play area. Here, you'll find three generously sized bedrooms, including a luxurious primary suite with an ensuite bathroom and walk-in closet. A 4-piece bathroom completes this level. With an additional 1000 sq ft of beautifully finished space, the basement offers two large bedrooms, a 3-piece bathroom, and a recreation area - the perfect setup for cozy movie nights, a home gym, or guest accommodations! Situated in the picturesque Beamsville Bench, you'll enjoy breathtaking views, nearby wineries, and easy access to schools, parks, and amenities.
Inclusions: Built-in Microwave, Dishwasher, Dryer, Refrigerator, Stove, Washer, Gazebo
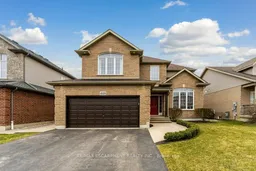 45
45

