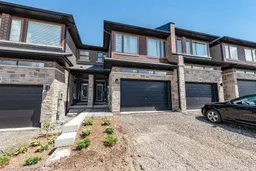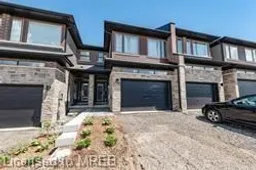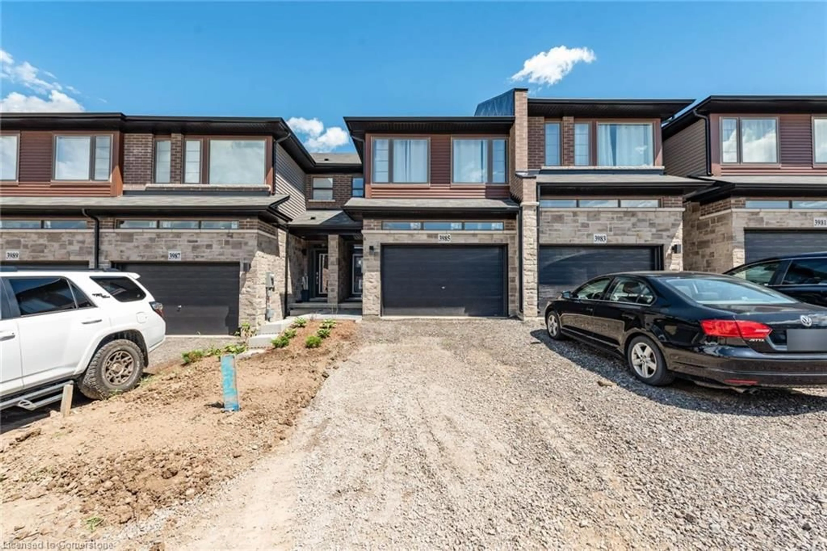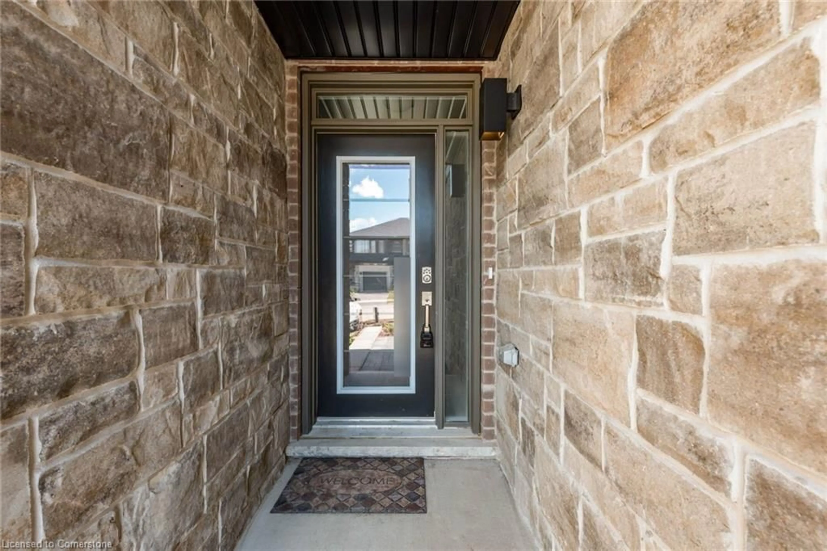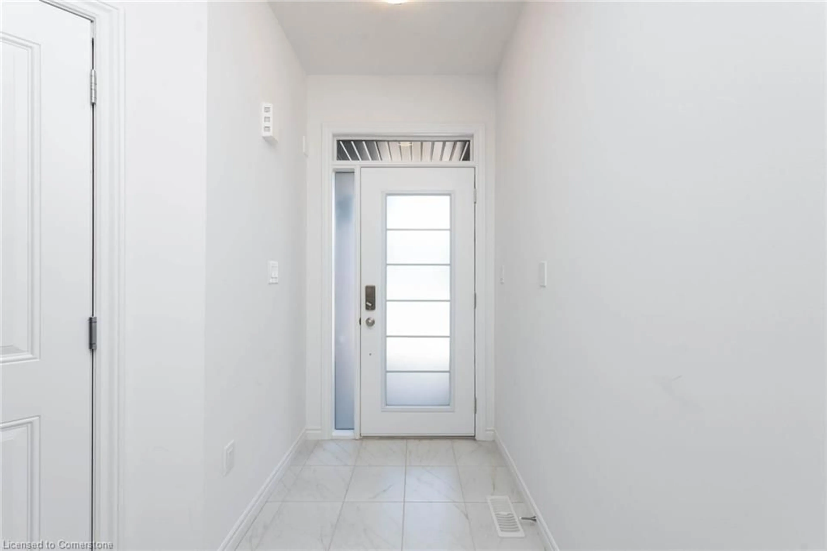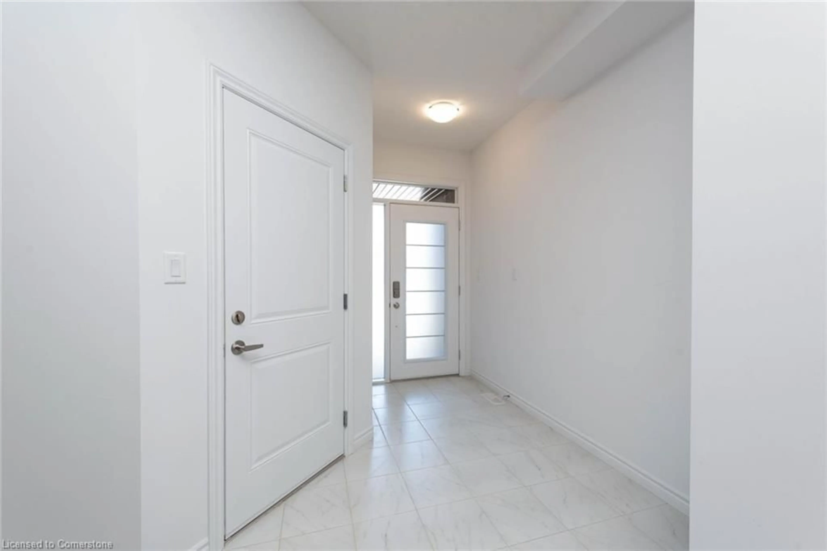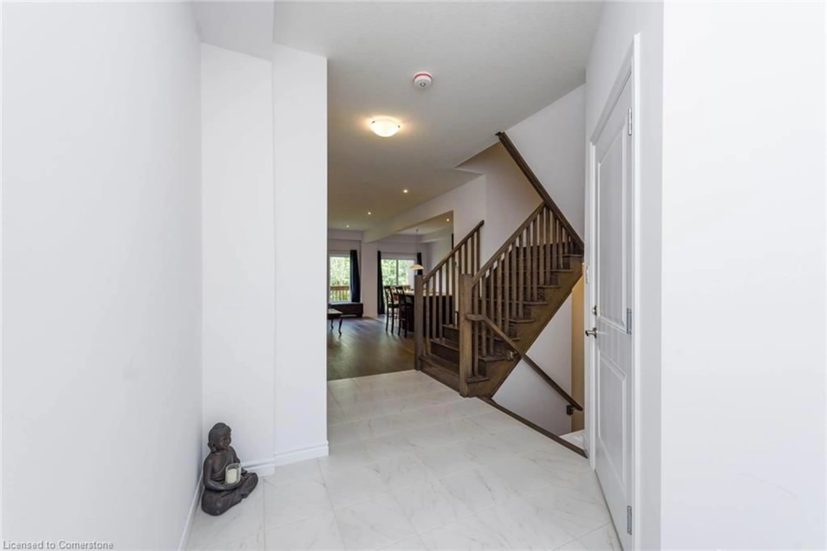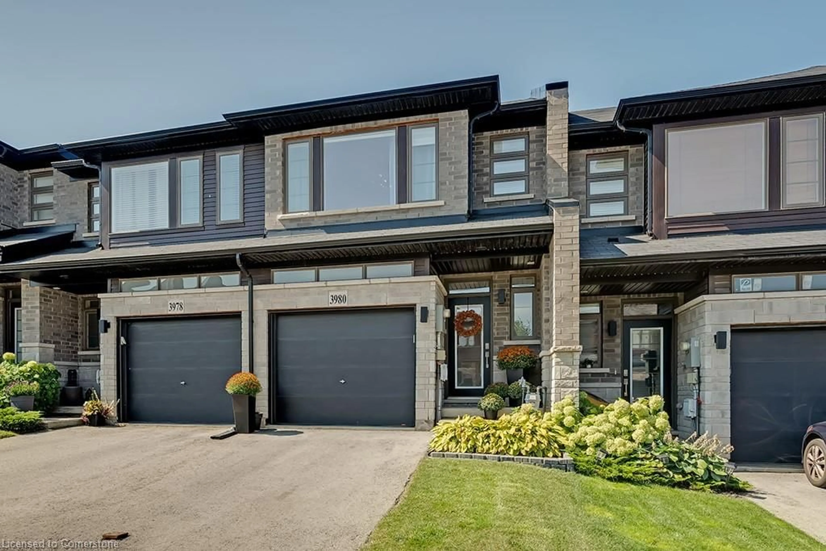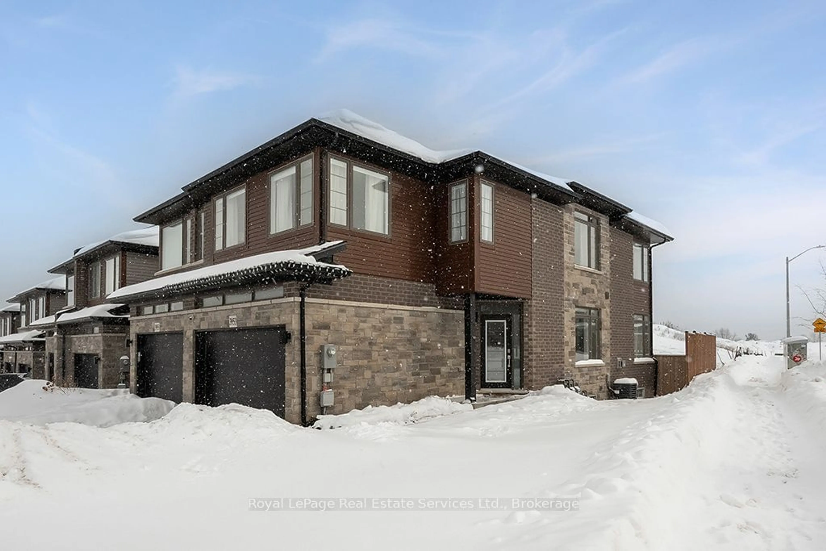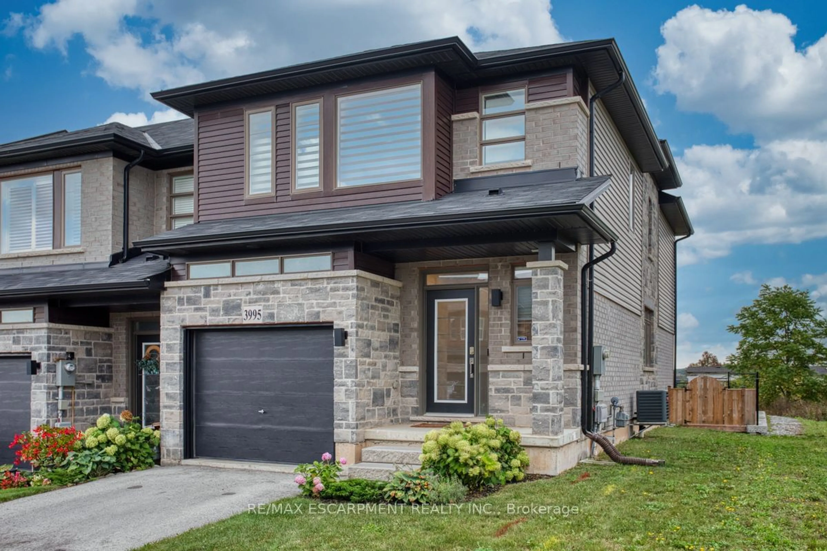3985 Crown St, Beamsville, Ontario L0R 1B4
Contact us about this property
Highlights
Estimated ValueThis is the price Wahi expects this property to sell for.
The calculation is powered by our Instant Home Value Estimate, which uses current market and property price trends to estimate your home’s value with a 90% accuracy rate.Not available
Price/Sqft$506/sqft
Est. Mortgage$3,435/mo
Tax Amount (2024)$4,655/yr
Days On Market46 days
Description
WOW PRICE REDUCTION OF $70K...GREAT PRICE WON'T LAST!! Beautiful Home - With Walkout Basement! Losani Townhouse "The Ambrosia", Approx 1578 sqft. W/ 1.5 Car Garage,3 Bedrooms, 3 Baths & Loft! Beautiful Finishes - Main Floor Open Concept 9' Ceilings, Pot Lights; Hardwood Floors On Main Floor; Oak Staircase; Large Eat In Kitchen W/ Quartz Counters, Dark Stained Extended Wood Cabinets, Corner Cabinet, Pantry and Centre Island & SS Appliances; Breakfast Area Sliding Door Leads To Wooden Balcony O/Looks Tree Lined Backyard;.2nd Floor Spacious Bedrooms W/ Large Windows, Closets; 4 Pc Bath; Lots Of Light In This Home; Upper Level Large Loft - Perfect For Office Or TV Area; Large Primary Bedroom W/ Wall To Wall Windows, W/In Closet W/Shelving & Window - 3 Pc Bathroom W/ Glass Door Shower. Double Car Parking in Driveway. Just Move In. Minutes to all amenities, including GO Station local award winning wineries, restaurants, Lake and Hiway 403. Great location and neighbourhood for young families or retirees.
Property Details
Interior
Features
Main Floor
Foyer
3.10 x 1.85Great Room
6.45 x 3.56carpet free / hardwood floor
Bathroom
2-Piece
Breakfast Room
2.72 x 2.46carpet free / walkout to balcony/deck
Exterior
Features
Parking
Garage spaces 1.5
Garage type -
Other parking spaces 2
Total parking spaces 3
Property History
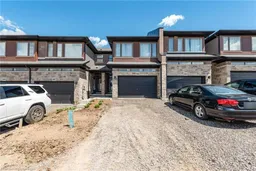
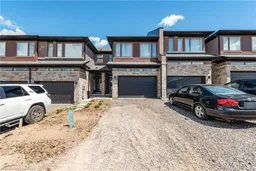 38
38