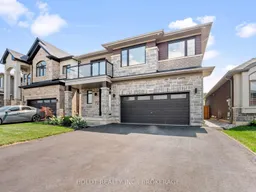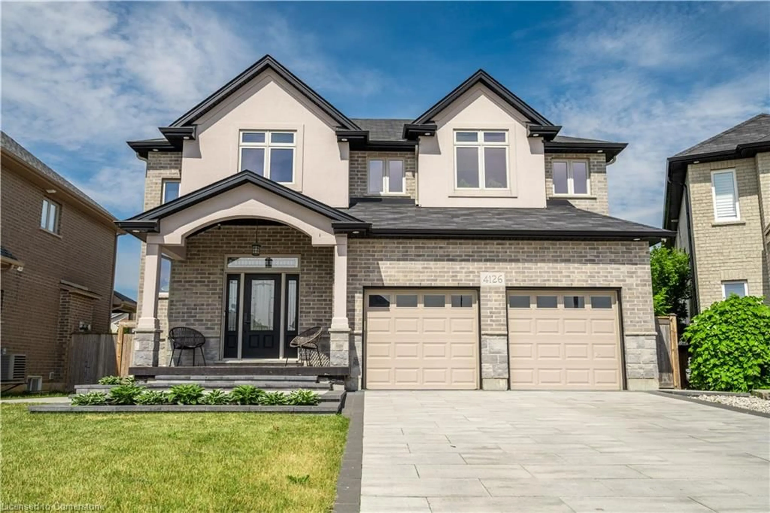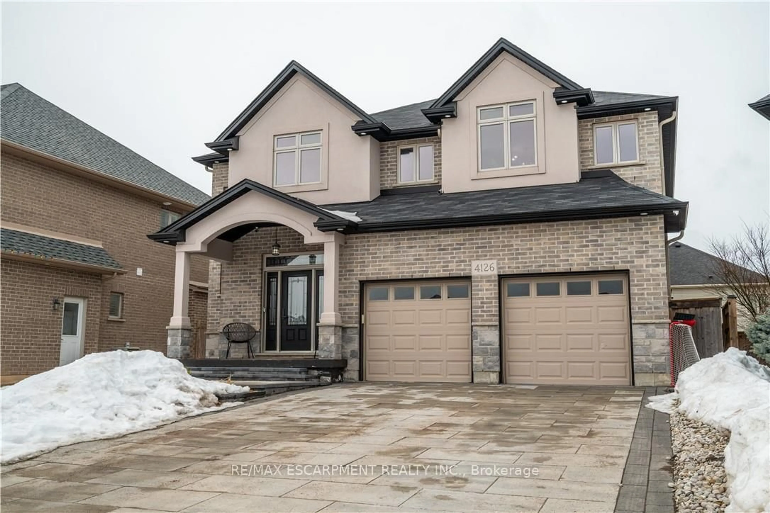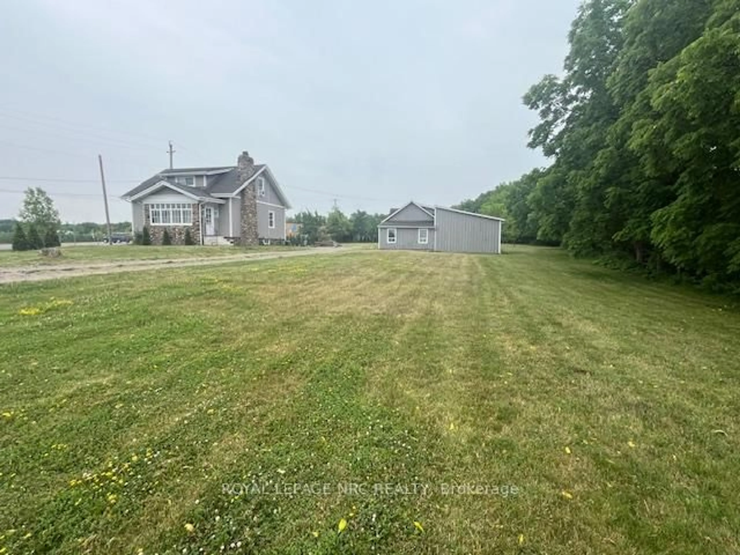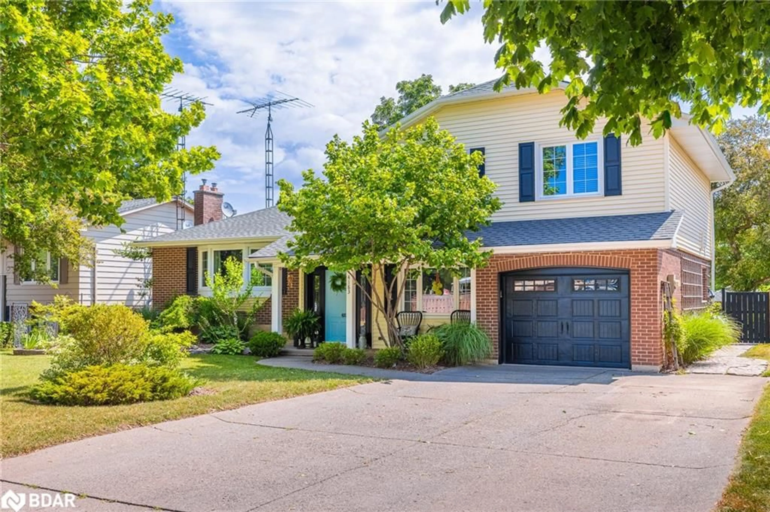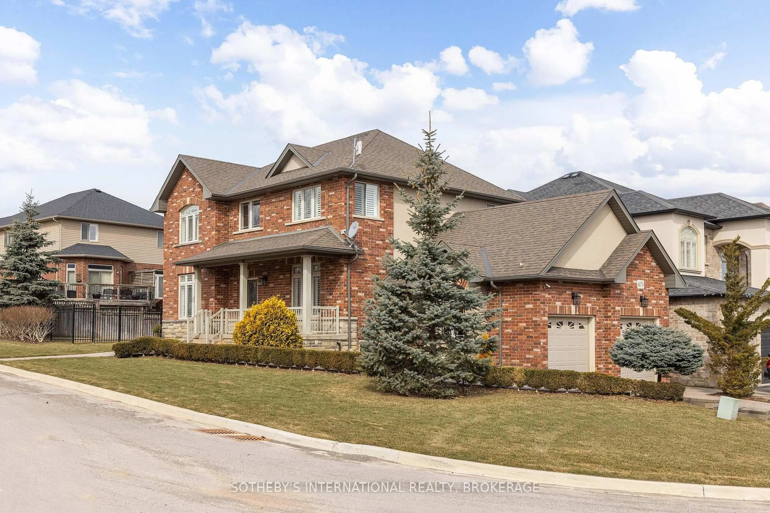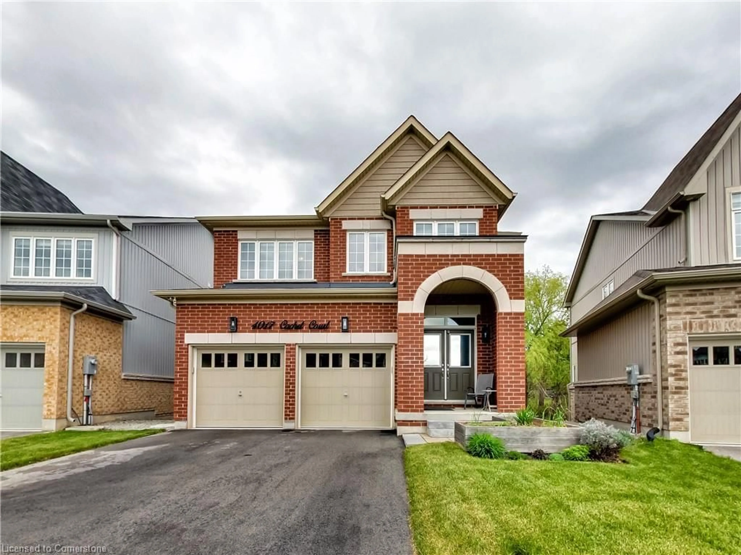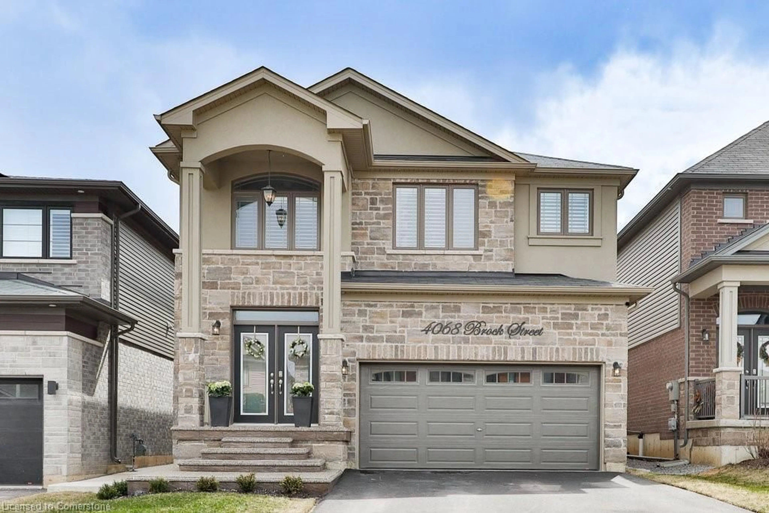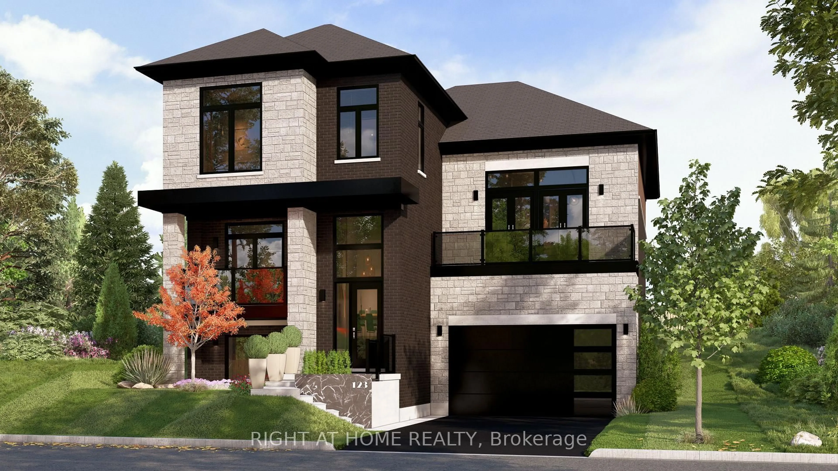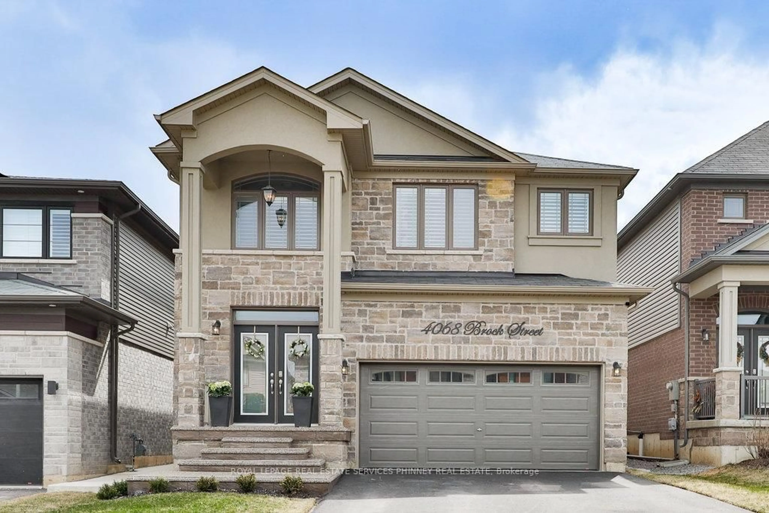Welcome to 3980 Highland Park Drive, Beamsville , a beautifully upgraded home, only 4 years new, combining modern design with timeless comfort. Ideally located on a premium lot in an executive, newer construction community, close to all amenities. The main floor features 9 ft ceilings and an inviting open-concept layout that connects the kitchen, dining, and living areas. The chefs kitchen is complete with high-end appliances, a gas stove, walk-in pantry, and flows into the bright living room with a cozy fireplace and custom built-in shelving. Large windows throughout the home fill each space with natural light, while direct access to the private, fenced backyard makes entertaining easy. Enjoy summer evenings on the 23' x 16' concrete patio with gazebo, all with no rear neighbours.Upstairs, you'll find 4 spacious bedrooms, each with walk-in closets. The primary with a spa like ensuite. Two bedrooms share en-suite privileges, and another enjoys a generous front balcony. Convenient upper-level laundry adds to the thoughtful design.The unfinished basement with high ceilings offers potential, and the homes stunning curb appeal makes a lasting first impression.A perfect mix of style, functionality, and comfort this home is ready to welcome its next family.
Inclusions: Fridge, Stove, Dishwasher, Washer, Dryer, Gazebo
