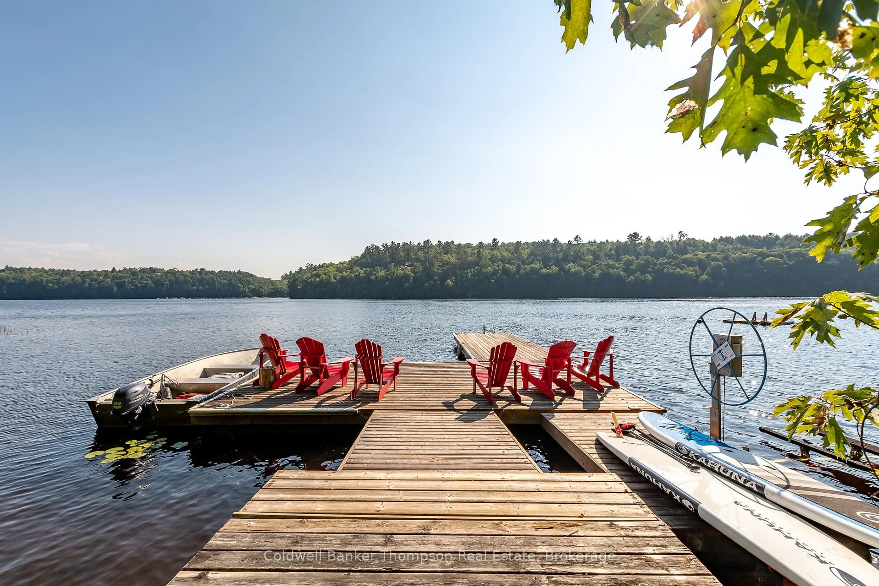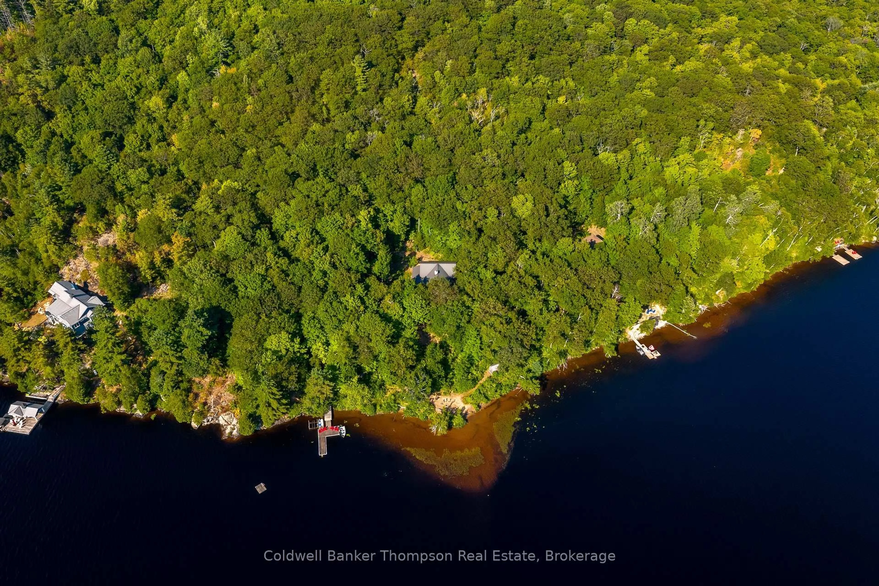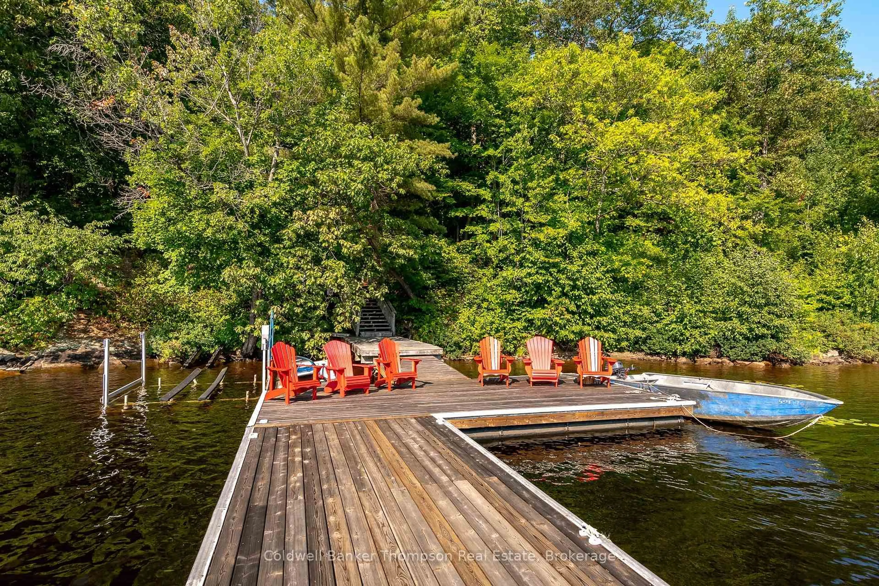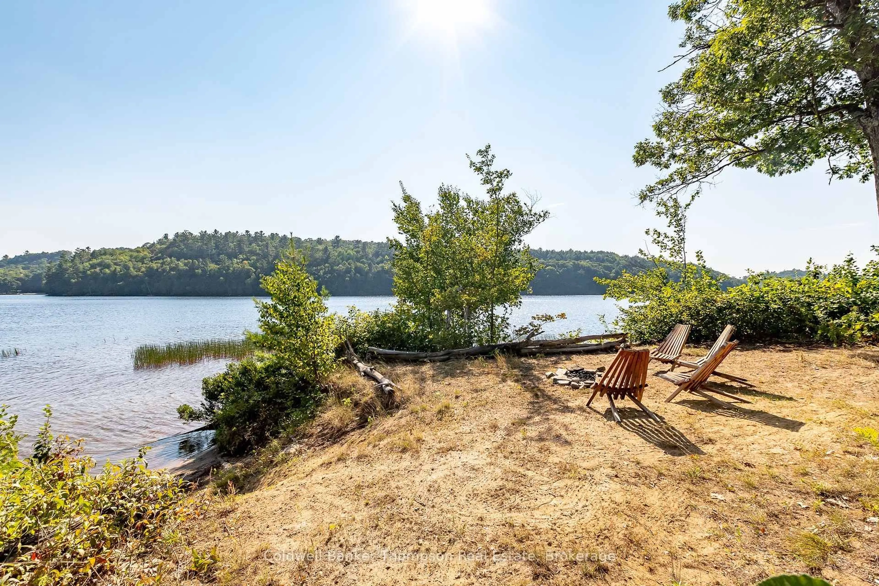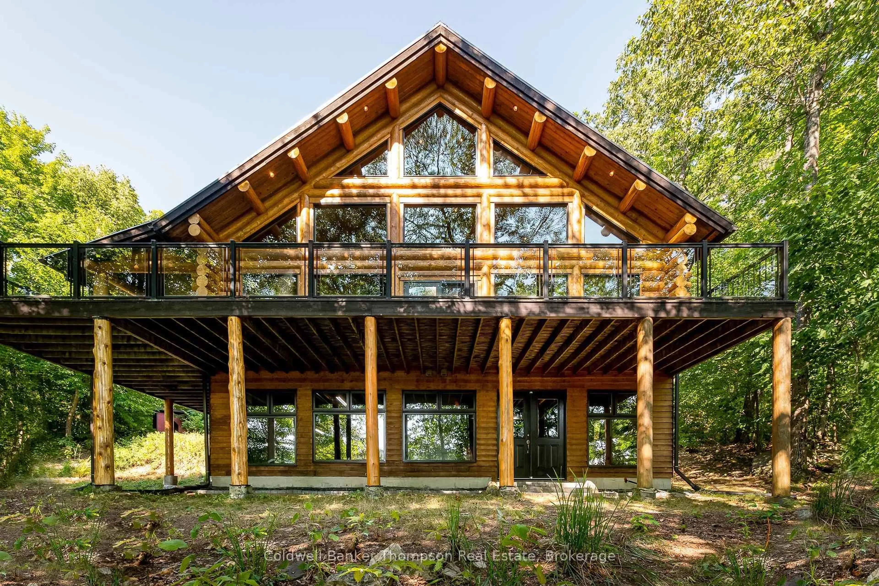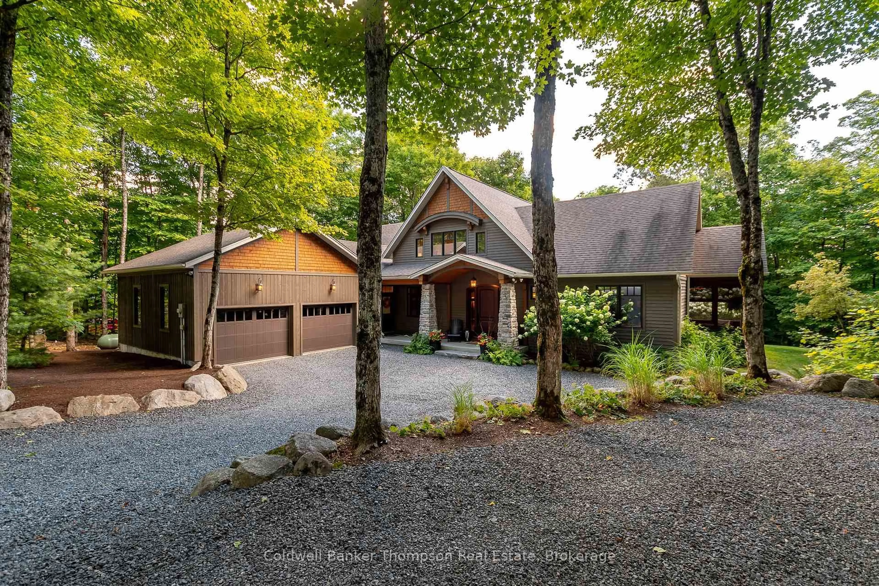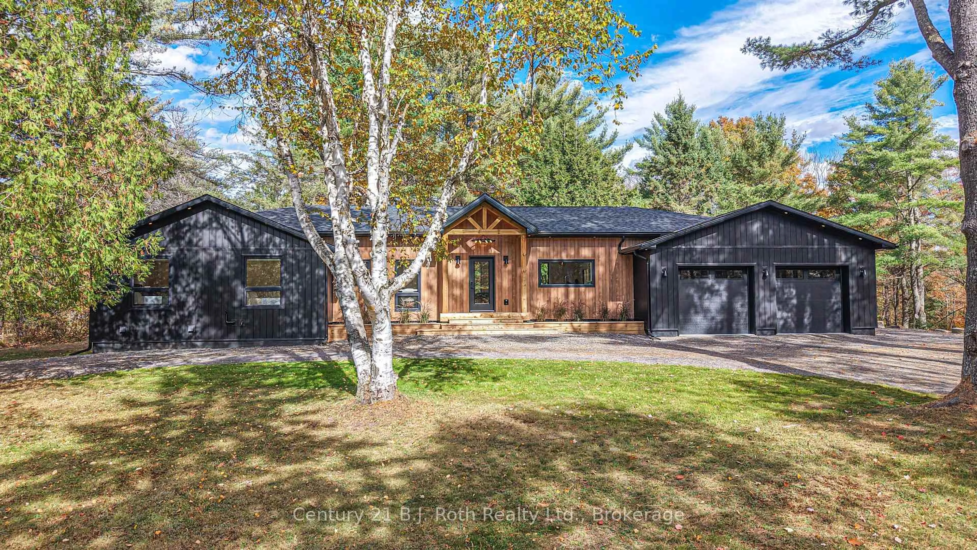778 Big Island, Huntsville, Ontario P1H 2J2
Contact us about this property
Highlights
Estimated valueThis is the price Wahi expects this property to sell for.
The calculation is powered by our Instant Home Value Estimate, which uses current market and property price trends to estimate your home’s value with a 90% accuracy rate.Not available
Price/Sqft$623/sqft
Monthly cost
Open Calculator
Description
This is an incredible package with nearly 20 acres of privacy on Big Island paired with approx. 290 ft of straight-line south-facing frontage, though the actual shoreline measures closer to 325 ft. The setting is exceptionally private, with much of the shoreline in view undeveloped & few docks visible in most directions, creating a peaceful, natural backdrop. The waterfront offers a sandy beach for swimming & play, plus deeper water at the dock for boating & fishing. From here you can explore over 40 miles of boating throughout the Huntsville lake & river system, with the convenience of boating into town for dining or shopping. At the heart of the property stands a remarkable log cottage, a true testament to craftsmanship & design. Built from sustainably harvested lodgepole pine & spruce, the logs were sourced from British Columbia, each 12in diameter, with some up to 54 ft long. The result is a presence & quality that stand out. The main floor is designed for gathering, with kitchen, dining, & living spaces all open under soaring 2-storey ceilings. A wall of windows welcomes natural light while framing treed views & enhancing the sense of privacy from the lake. The striking, centrally located stone fireplace, wood-burning for authentic comfort, anchors the room. Off the dining area is a covered BBQ deck, a screened Muskoka room, & a full-length deck with glass railings, seamlessly blending indoor & outdoor living. This level also includes 2 spacious bdrms, a 3-pc bath with glass shower, & a mudroom with laundry. Upstairs, 2 additional bdrms are complemented by a 2nd living room overlooking the main floor & another full bath with oversized tub. One bdrm features a distinctive suspended bunk bed, adding character to the homes thoughtful design. The lower-level walkout offers storage & houses the utilities. A rare combination of scale, natural setting, & masterful construction, this property is one of a kind & offers a cozy, timeless retreat for generations to come
Property Details
Interior
Features
Main Floor
Mudroom
2.91 x 3.09Kitchen
3.93 x 5.5Dining
4.72 x 5.51Living
8.29 x 7.12Exterior
Features
Property History
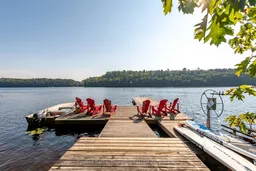 49
49
