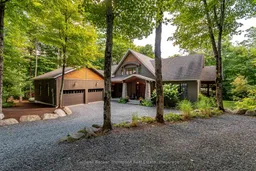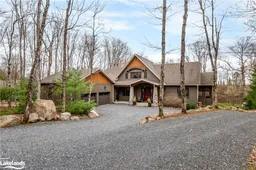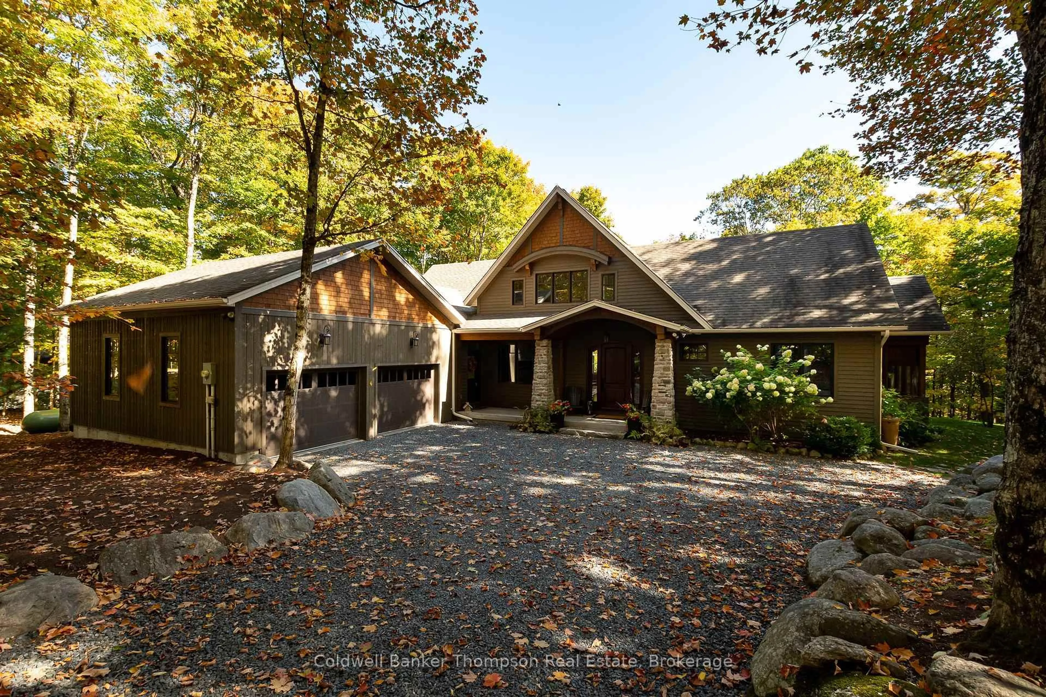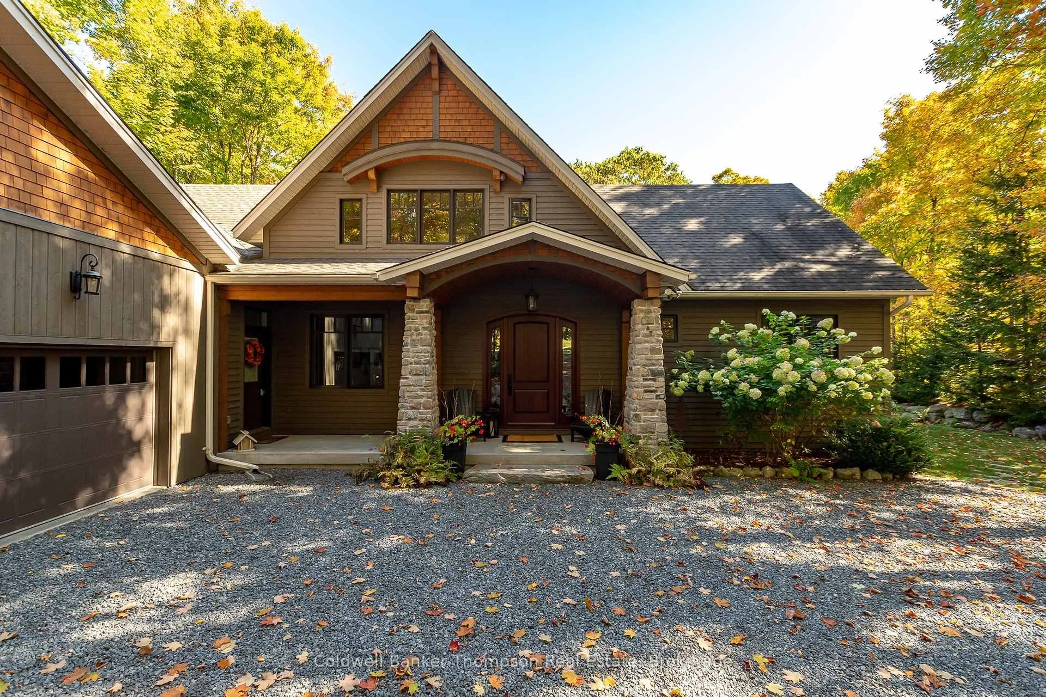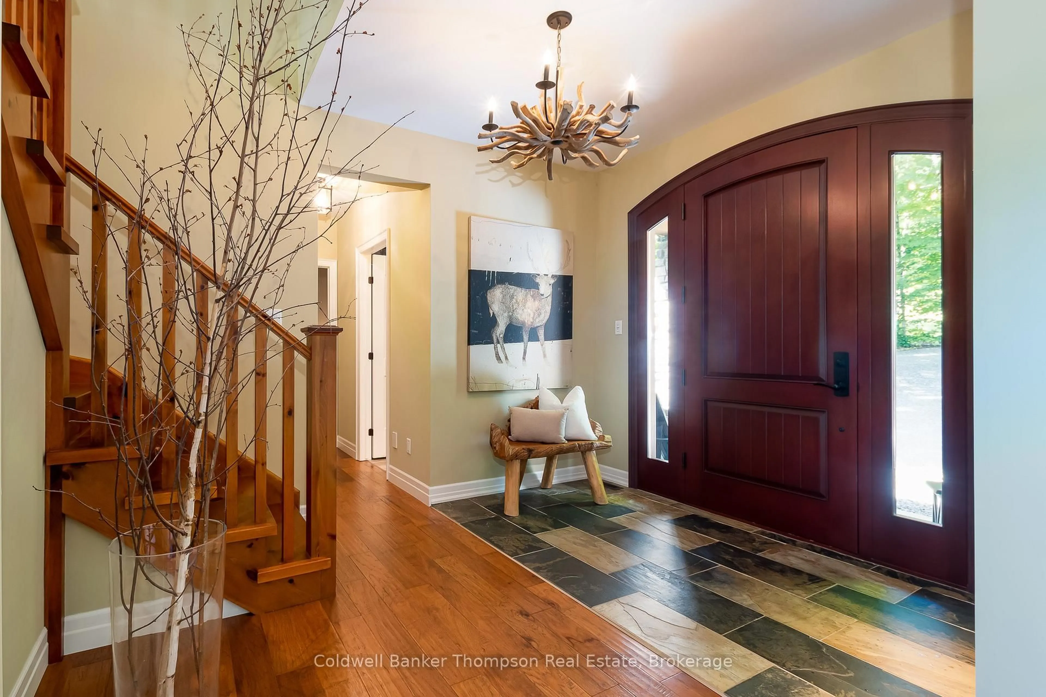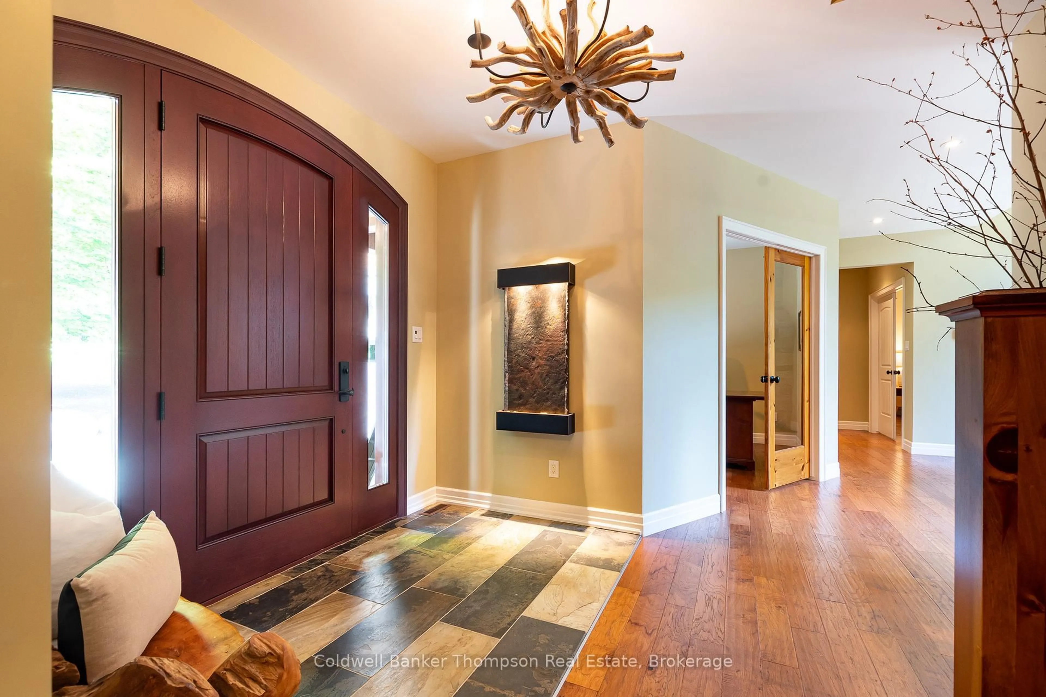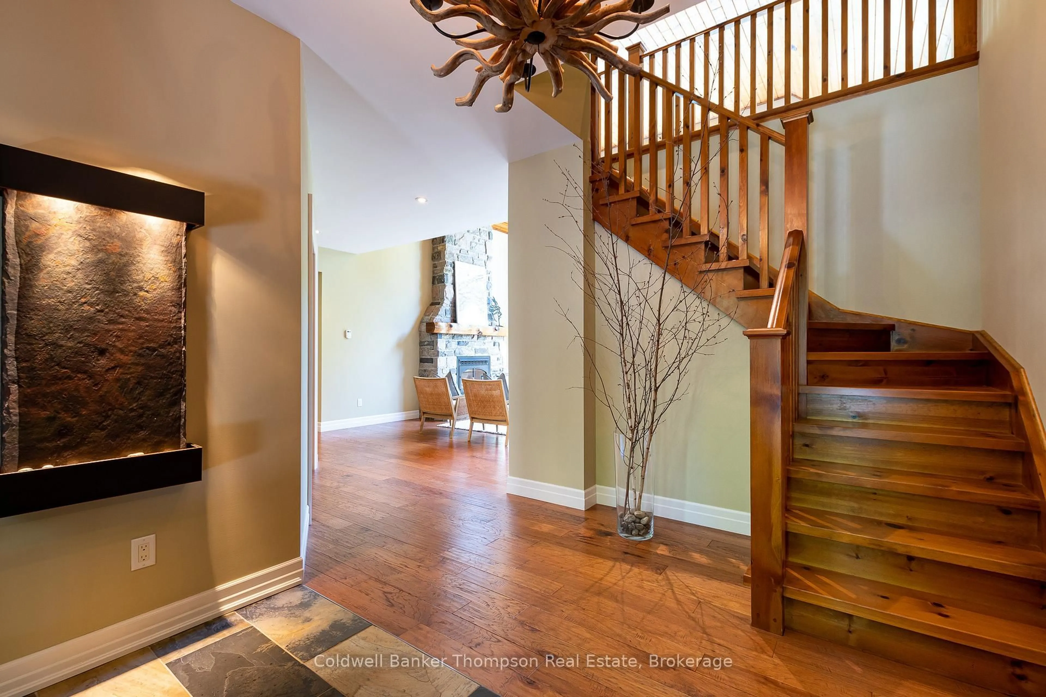11 Forest Hill Lane, Huntsville, Ontario P1H 2N5
Contact us about this property
Highlights
Estimated valueThis is the price Wahi expects this property to sell for.
The calculation is powered by our Instant Home Value Estimate, which uses current market and property price trends to estimate your home’s value with a 90% accuracy rate.Not available
Price/Sqft$674/sqft
Monthly cost
Open Calculator
Description
Welcome to the coveted Robinson Estates enclave. This stunning craftsman-style executive residence exudes elegance & comfort. Nestled amidst picturesque surroundings, this charming bungaloft boasts captivating curb appeal. Step inside the custom Spanish Cedar entry with an 8' door to the foyer with slate floors. The main floor features 2 spacious bedrooms & 2 full bathrooms, including a magnificent primary suite with a lavish 4-pc ensuite & walk-in closet. The expansive living room, with its impressive 18' T/G ceiling, offers panoramic views of the lush surroundings through a wall of windows, complemented by a striking Muskoka Granite propane fireplace. The well-appointed kitchen, adorned with granite countertops & SS appliances, invites culinary delights. Adjacent to the kitchen, a charming 3-season Muskoka Room provides an oasis to savor the outdoors while sheltering from the elements. Step outside onto the inviting deck, equipped with a propane line for seamless BBQing, perfect for entertaining. Also on the main floor, a delightful office awaits with elegant glass doors. Convenient indoor access from the oversized double car garage, complete with a garage toy door, leads to the mudroom & laundry room, both featuring slate flooring. The remainder of the main level boasts engineered hickory hardwood flooring. Ascend to the loft space, overlooking the captivating living room, which houses an additional bedroom with a 3-pc bathroom, offering versatility & privacy for guests or family members. The unfinished basement presents boundless opportunities for customization & expansion, with high ceilings & a rough-in for a washroom. Additional features include 7' doors throughout the main level and 9' ceilings throughout most of the home. Also, enjoy walking trails throughout the property, offering opportunities to immerse yourself in nature & tranquility in your exceptional Robinson Estates home.
Property Details
Interior
Features
Main Floor
Bathroom
1.53 x 2.422 Pc Bath
Br
3.89 x 3.25Living
7.5 x 4.14Dining
4.47 x 3.17Exterior
Features
Parking
Garage spaces 2
Garage type Attached
Other parking spaces 5
Total parking spaces 7
Property History
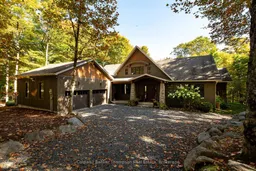 50
50