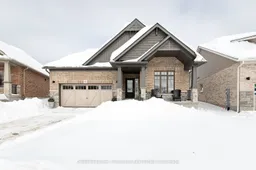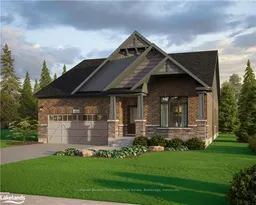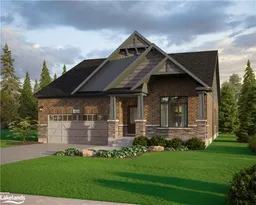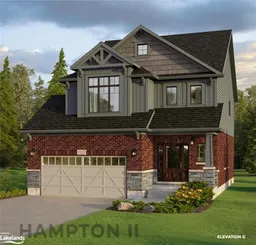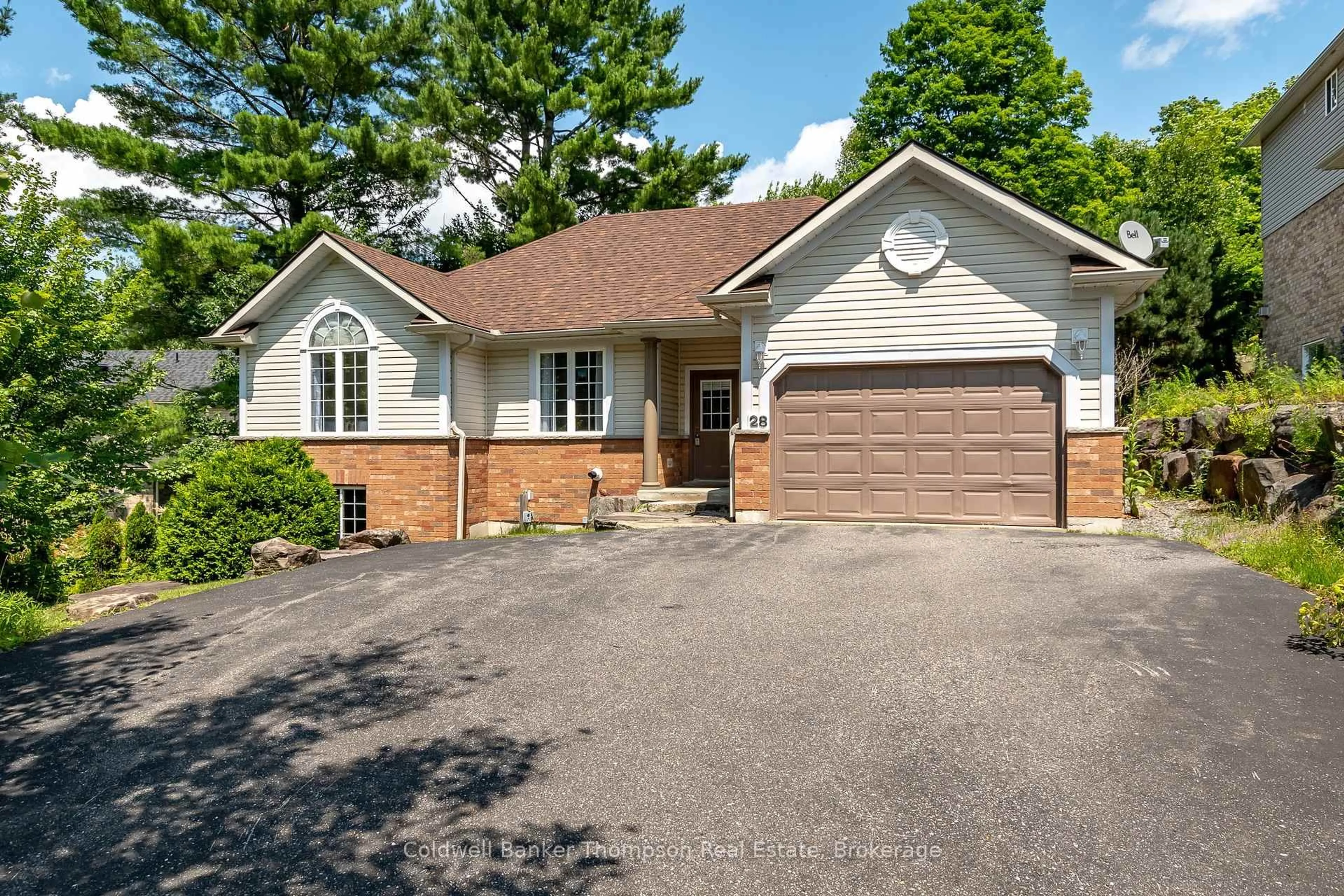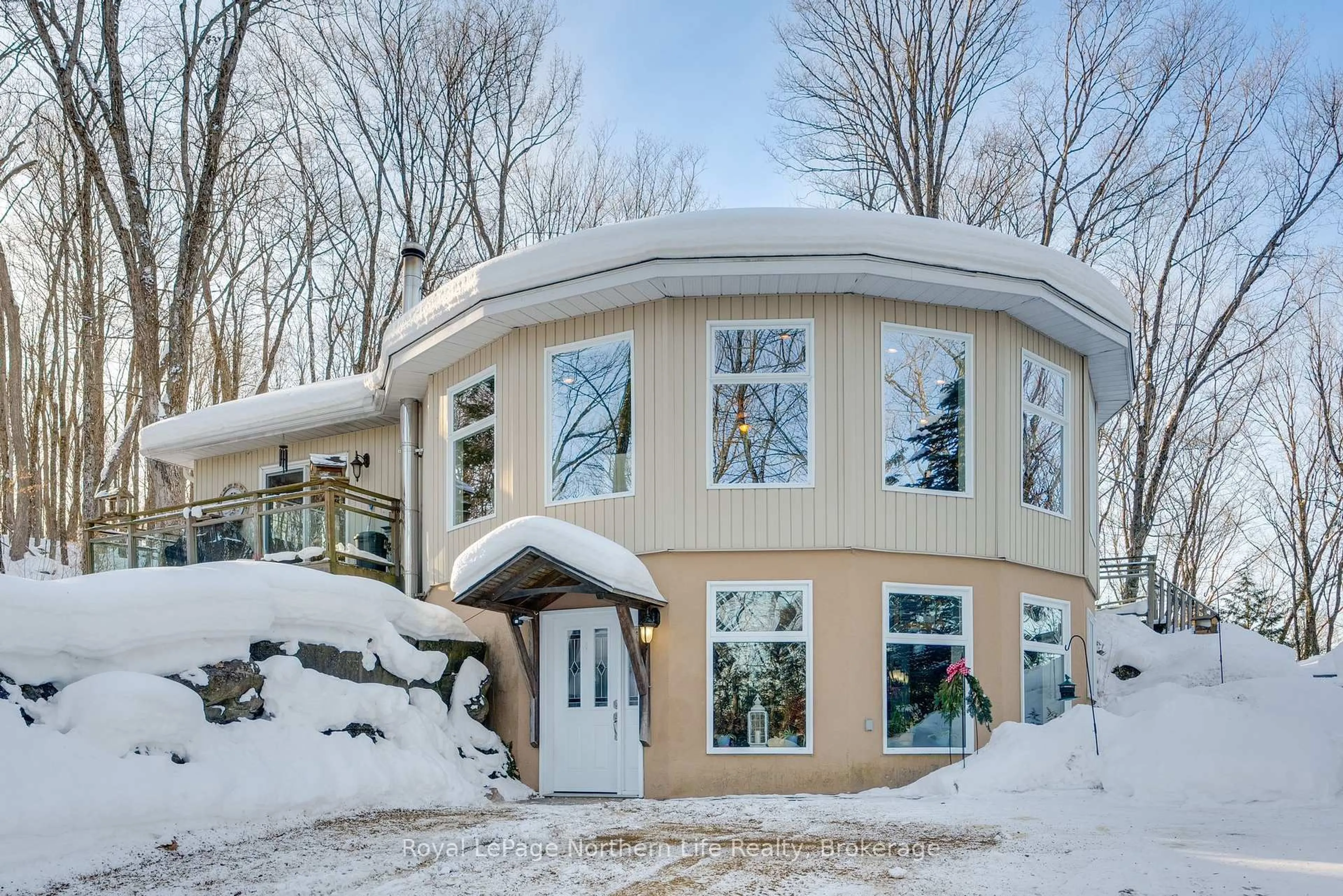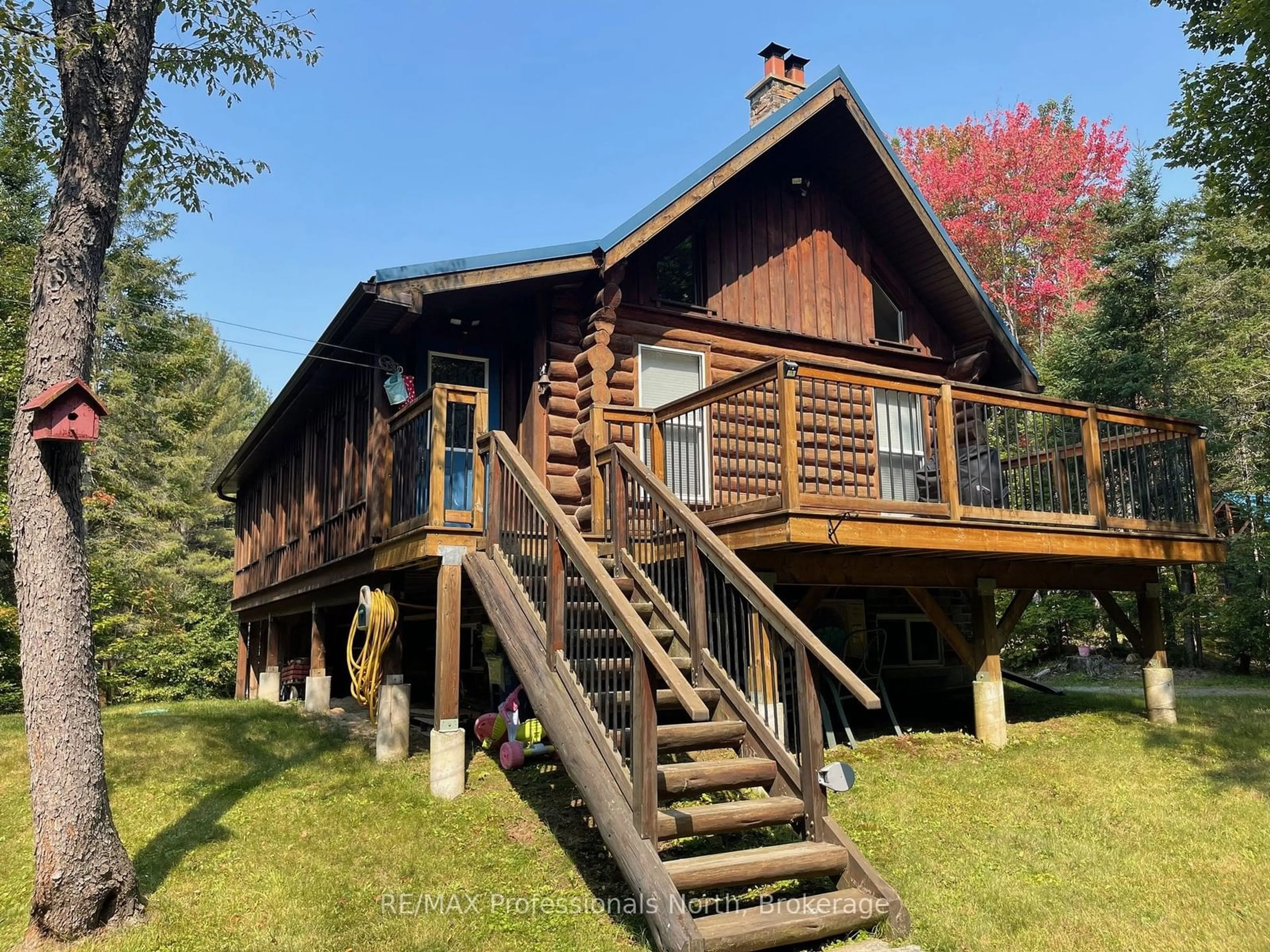Move right into this beautifully upgraded Muskoka floor plan by Devonleigh Homes, perfectly situated in the sought-after Woodstream community! This just-built bungalow is ready for immediate occupancy, offering an elegant blend of style, comfort, and modern convenience. Designed with an open-concept layout, the living, kitchen, and dining areas create a seamless flow, ideal for both everyday living and entertaining. The spacious kitchen is a chefs dream, featuring quartz countertops, a large island, upgraded 36 upper cabinetry with under-cabinet lighting, and sleek upgraded hardware. Throughout the majority of the main floor, beautiful hardwood flooring adds warmth and sophistication. The home offers two generously sized bedrooms, along with a closed-in den with French doors, making it a perfect space for a third bedroom, home office, or cozy reading nook. Thoughtfully designed with many upgrades, this home includes additional pot lights, upgraded interior doors and hardware, and is an oversized premium deck lot, perfect for outdoor relaxation. A full unfinished basement provides ample storage or future potential, complete with a rough-in for a three-piece bathroom. The exterior boasts a striking combination of stone, brick, and vinyl in a timeless neutral palette, enhancing curb appeal. With natural gas forced-air heating, municipal water & sewer, and curb-side garbage collection, this home offers both comfort and convenience. Set in a lovely, welcoming community, its an excellent choice for retirees and families alike looking for a thoughtfully crafted, move-in-ready home!
Inclusions: None
