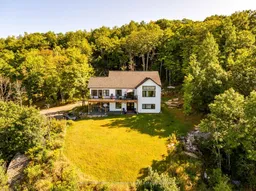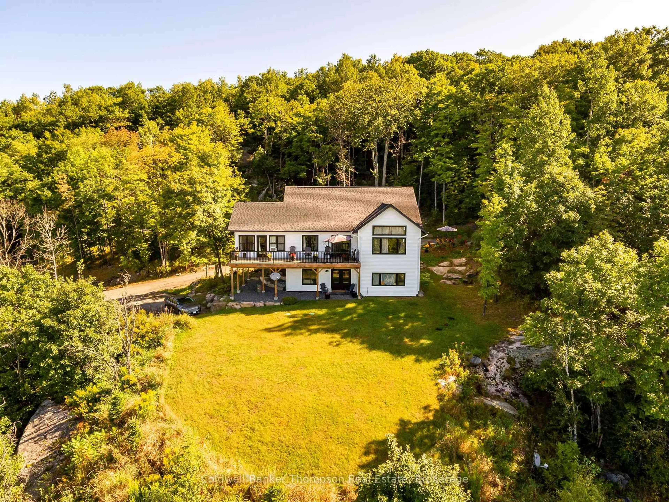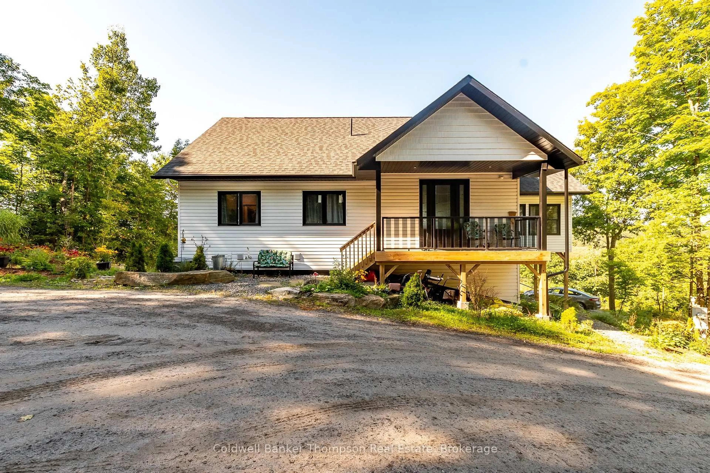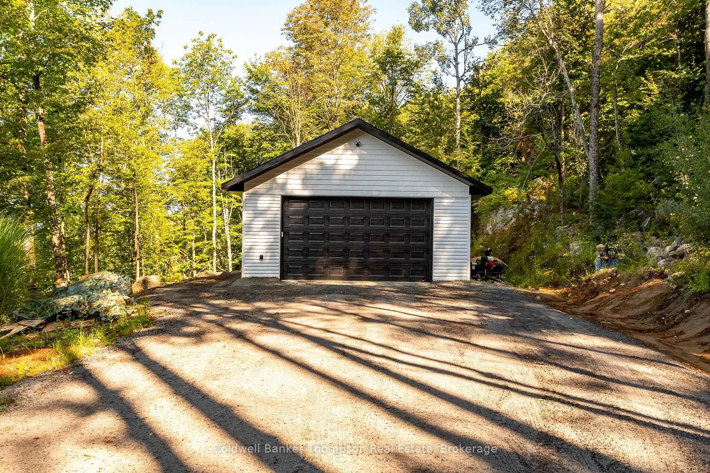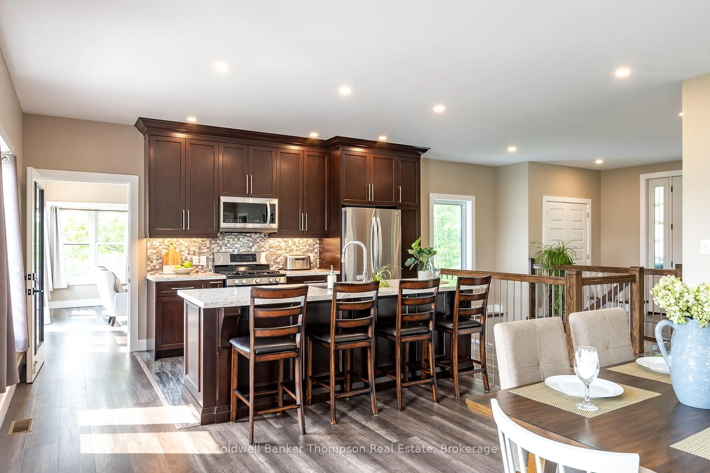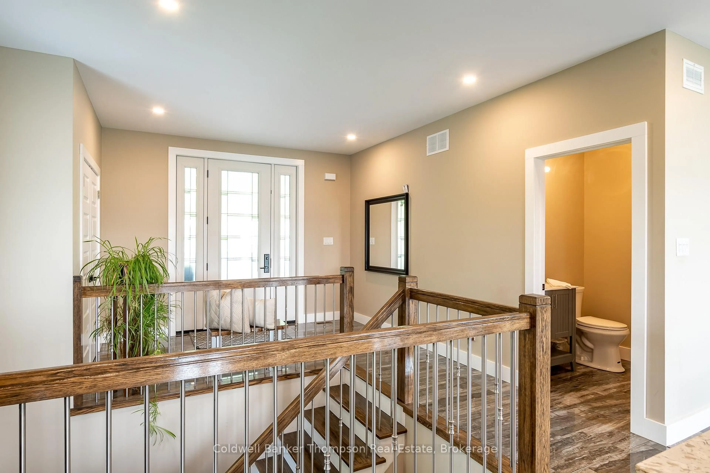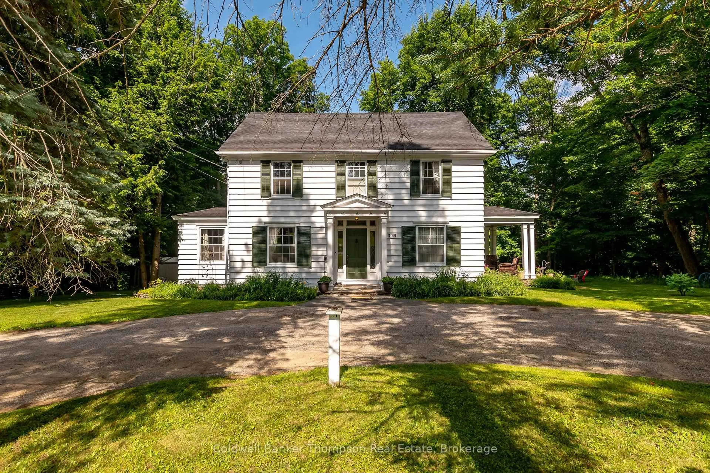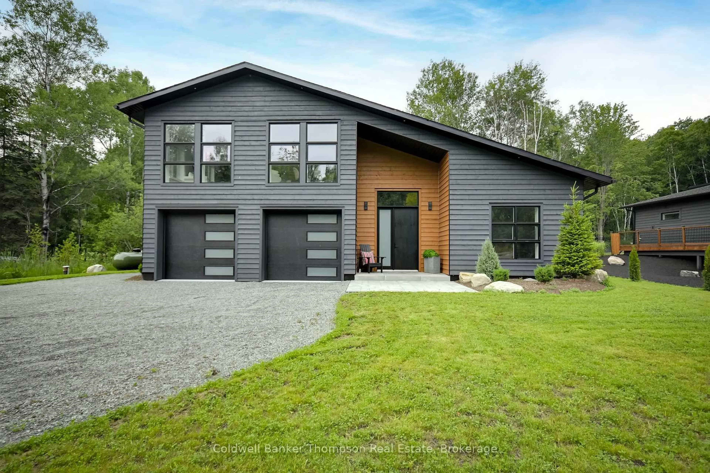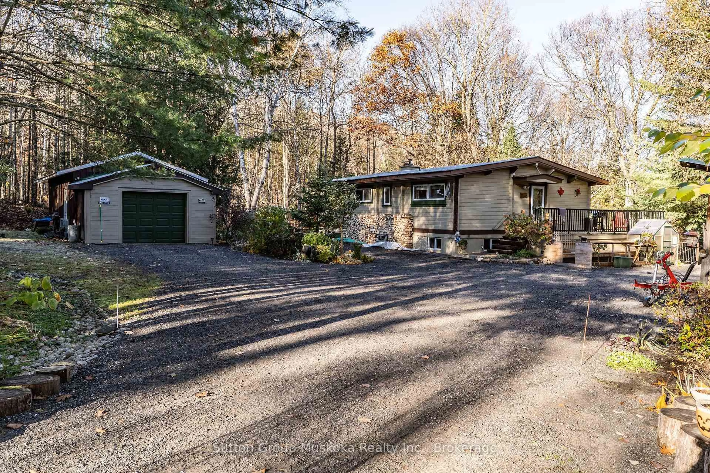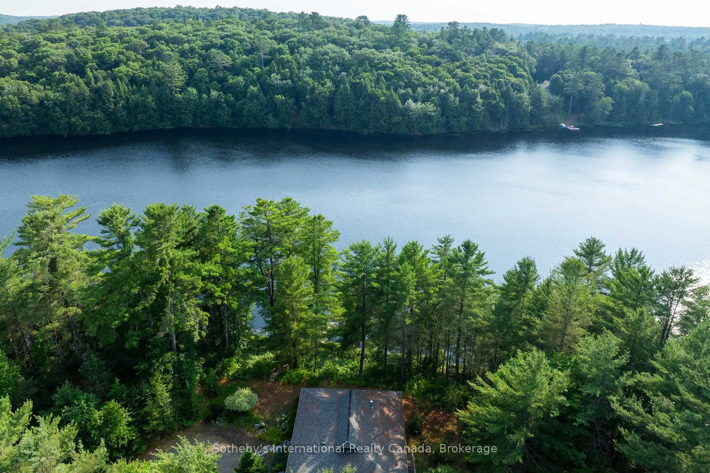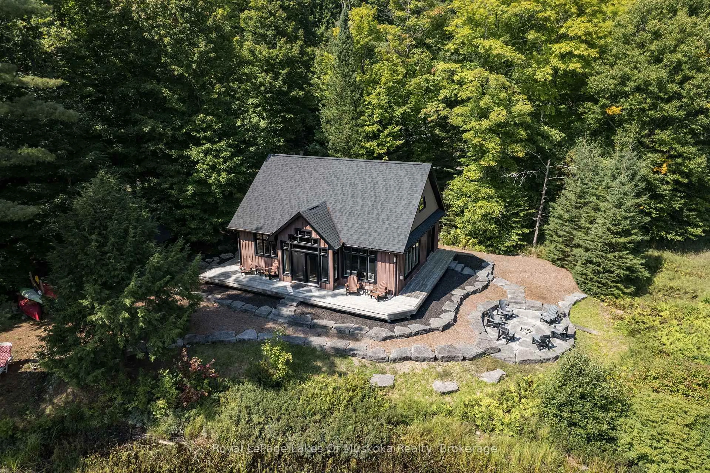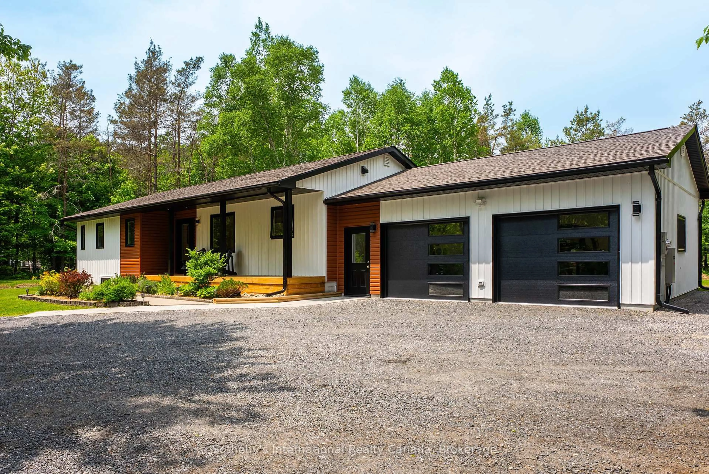467 Clearwater Lake Rd, Huntsville, Ontario P0B 1L0
Contact us about this property
Highlights
Estimated valueThis is the price Wahi expects this property to sell for.
The calculation is powered by our Instant Home Value Estimate, which uses current market and property price trends to estimate your home’s value with a 90% accuracy rate.Not available
Price/Sqft$758/sqft
Monthly cost
Open Calculator
Description
Welcome to your dream home, a stunning bungalow with a walkout basement, set on 5 peaceful acres just minutes from Port Sydney. Built in 2020 with energy-efficient ICF construction, this home is solid, stylish, and filled with natural light. Step into the spacious foyer with a large closet, make your way past a convenient 2-piece powder room, and into the heart of the home. The kitchen is a chef's delight, featuring rich dark wood cabinetry, stainless steel appliances, and a large island with a sink, perfect for cooking, gathering, and making memories. The layout flows into a sun-drenched sunroom, surrounded by windows and ideal as a yoga studio, reading nook, or home office. The entire home is designed to maximize light, with oversized windows and an open layout that feels bright and airy all day long. The living room is a cozy yet elegant space with a stacked stone propane fireplace and sweeping views of the countryside. Step out onto the expansive deck that spans almost the full length of the home, this is where the magic happens. The panoramic views of the rolling hills are nothing short of breathtaking, especially when the fall colours take over the treetops. The primary suite is generously sized, featuring two walk-in closets and a 5 piece ensuite. The laundry is tucked neatly into the closet right outside the bedroom. Downstairs, the walkout lower level is perfectly set up for an in-law suite with two bedrooms, a full 4-piece bath, a rec room with another propane fireplace, a second kitchen, and a second laundry area. It's a perfect space for aging parents, teens, or guests to have their own private retreat. A detached double garage provides excellent storage and parking. Just a short drive to Port Sydney for the public beach, boat launch, grocery store, LCBO, and gas station, this is the bright, open country lifestyle you've been waiting for, with views you'll never forget.
Property Details
Interior
Features
Main Floor
Foyer
3.51 x 2.06Bathroom
1.61 x 1.532 Pc Bath
Sunroom
4.6 x 5.16Kitchen
4.24 x 4.97Exterior
Features
Parking
Garage spaces 2
Garage type Detached
Other parking spaces 6
Total parking spaces 8
Property History
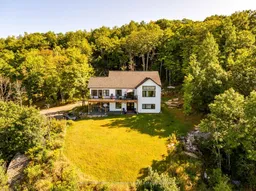 33
33