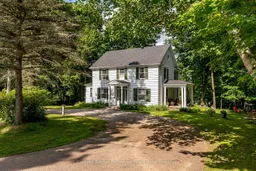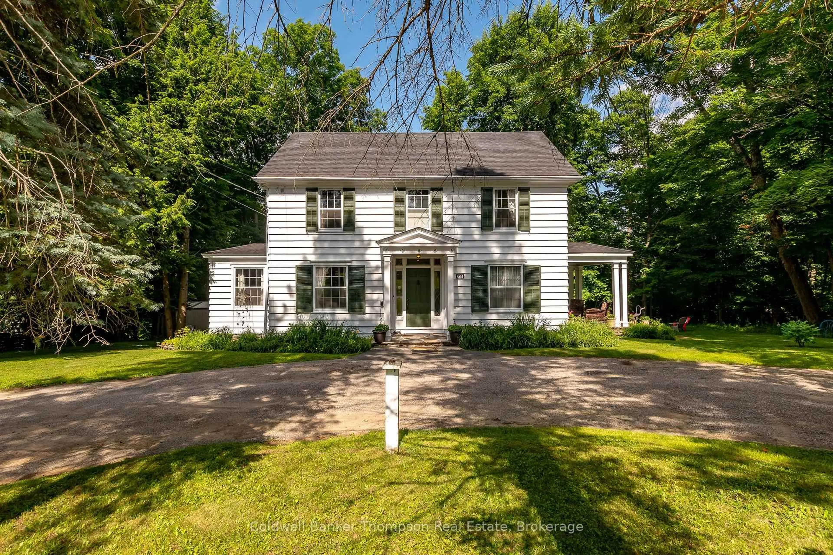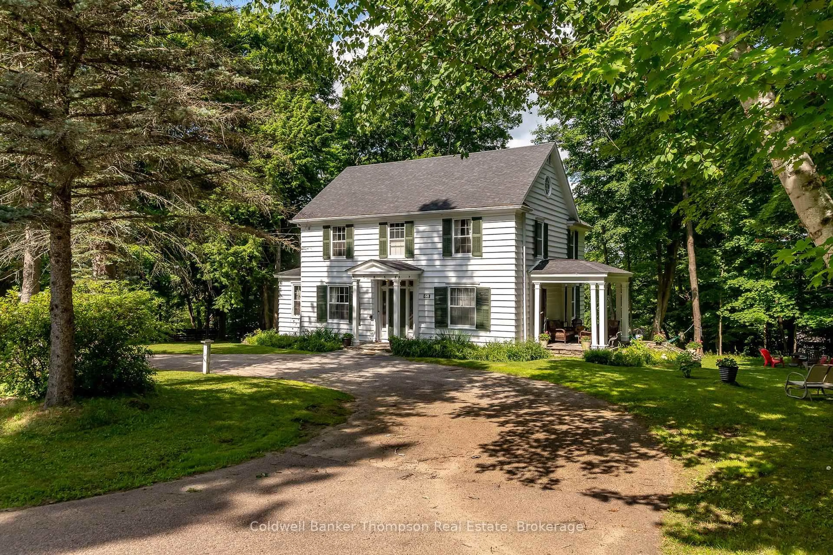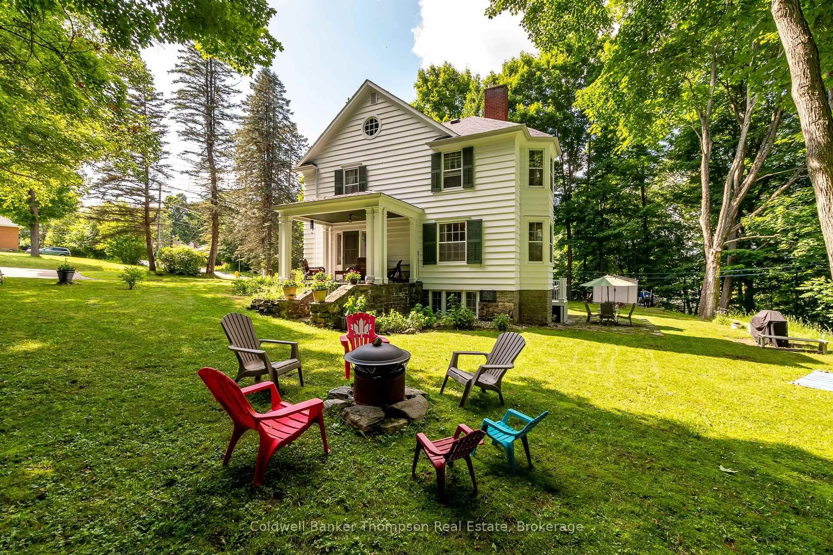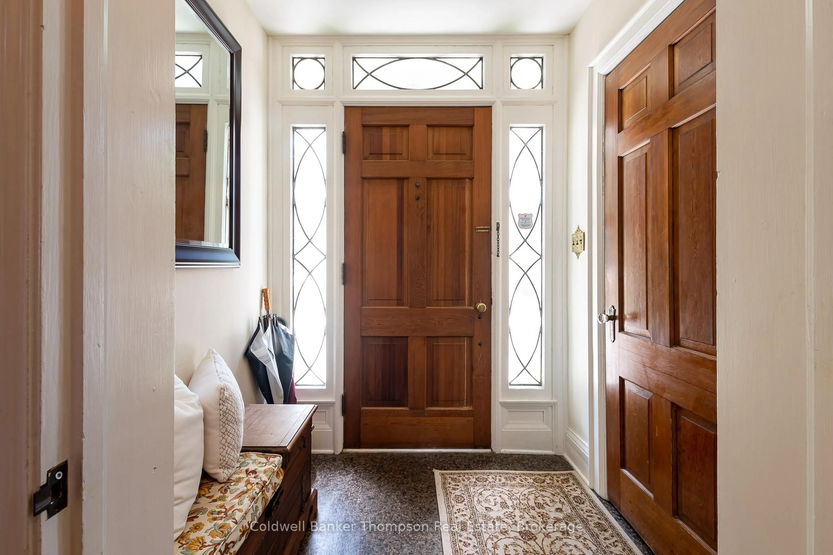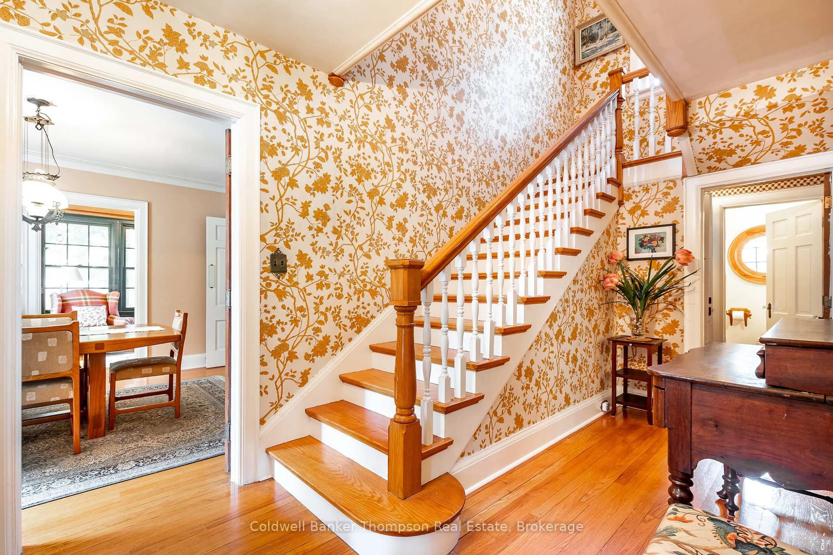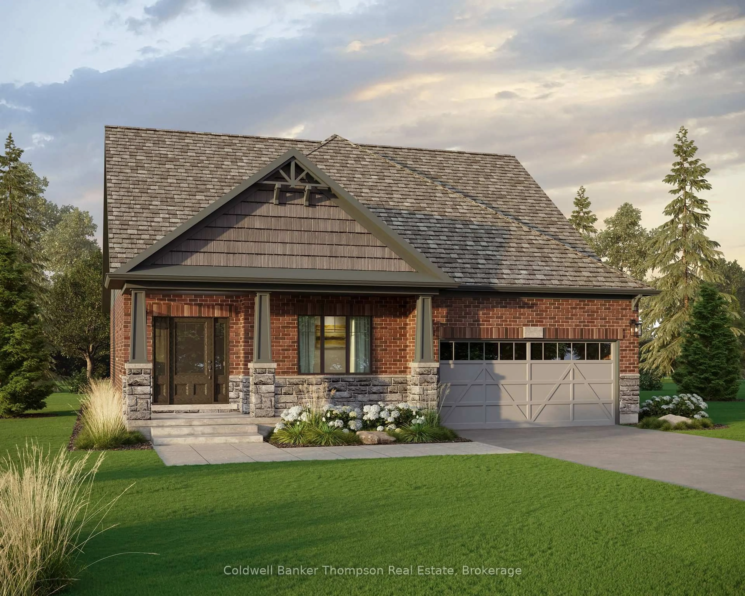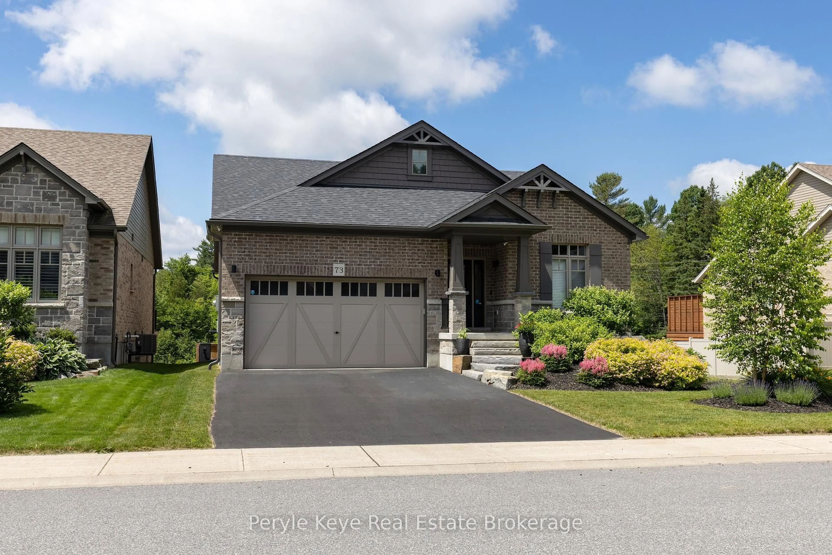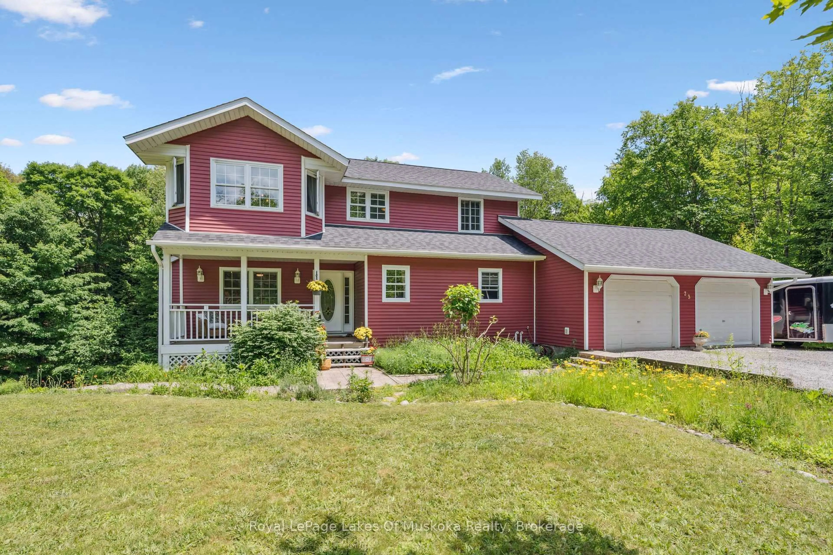68 West St, Huntsville, Ontario P1H 1P9
Contact us about this property
Highlights
Estimated valueThis is the price Wahi expects this property to sell for.
The calculation is powered by our Instant Home Value Estimate, which uses current market and property price trends to estimate your home’s value with a 90% accuracy rate.Not available
Price/Sqft$494/sqft
Monthly cost
Open Calculator
Description
Steeped in history and filled with decades of joy, this enchanting home has long been a place where stories were told, milestones celebrated, and memories lovingly made. Set on an oversized in-town lot with magnificent gardens blooming through the seasons, the homes colonial-style exterior hints at the timeless charm found within. Step through the spacious foyer and feel the warmth of a grand staircase that has echoed with laughter and footsteps over generations. The main floor offers a blend of character and comfort, with a large living room with a wood-burning fireplace, providing the perfect setting for cozy evenings and heartfelt gatherings. The kitchen, brimming with charm, flows into a dining room where countless shared meals have brought people together. A bright sunroom and a deck off the back extend the living space outdoors, offering peaceful views of the garden in bloom and the children at play. A two-piece powder room completes the main level. Upstairs, four generously sized bedrooms provide space for a growing family or visiting guests. The primary suite features a bay window that captures the light and another wood-burning fireplace, adding a touch of old-world romance. A tastefully updated three-piece bathroom completes the upper level. Downstairs, the lower level offers flexible living with its own entrance, a rec room and bedroom framed by the homes original stone foundation, a full kitchen, three-piece bath, and laundry roomideal for in-laws, guests, or simply space to spread out. This home is perfectly situated within walking distance to downtown Huntsvilles shops, restaurants, events, and scenic waterfront, as well as both the local high school and elementary school. With natural gas heating, municipal water and sewer, curbside waste collection, and high-speed internet, this is a home where history meets everyday convenience. Ready to begin its next chapter, it welcomes the next family to create a lifetime of memories.
Property Details
Interior
Features
Main Floor
Living
4.09 x 5.17Family
4.09 x 5.44Bathroom
1.19 x 1.882 Pc Bath
Kitchen
3.47 x 2.83Exterior
Features
Parking
Garage spaces -
Garage type -
Total parking spaces 6
Property History
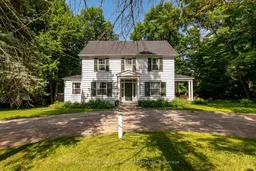 49
49