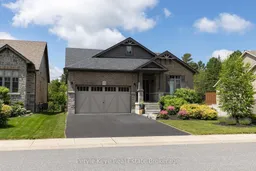This is the one you didn't see coming. Here, your next chapter will unfold one peaceful morning and golden-hour evening at a time. Set just moments from Downtown Huntsville, close to golf courses, lakes, parks, and all the essentials, this modern, move-in-ready bungalow surprises you in the best way possible with vaulted ceilings, a walkout lower level, tastefully landscaped backyard that is fully fenced and a view so peaceful it feels like a painting brought to life. Devonleigh's craftsmanship shines in this nearly 1,900 sq ft bungalow, where every inch of the main level is laid out and finished with thoughtful detail and tons of upgrades. Inside, a calm and modern aesthetic takes centre stage: hardwood floors, a focal floor-to-ceiling fireplace, upgraded cabinetry, and a large island that invites conversation. The open-concept kitchen, living, and dining space is perfectly suited for cozy evenings, holiday gatherings, and everything in between. Two bedrooms plus a versatile den offer the flexibility for your needs - space for guests, creative pursuits, or home office. The primary suite invites you to unwind with a quiet nook, walk-in closet and and a serene 5-piece ensuite. Add in main-floor laundry, and even the everyday feels a little more effortless. And when you're ready to expand, the full walkout lower level is wide open and full of potential. Oversized windows and a rough-in bath are already in place waiting for your vision: rec room, gym, guest suite, or home theatre. The backyard was designed for slow mornings and long, fire-lit evenings. Fully fenced, tastefully landscaped, and perfectly positioned to take in the ever-changing sky, treetops, and pond beyond. Fire up the BBQ on the gas-connected patio, or start planning your future deck: engineered helical piles are already installed, so your next chapter writes itself. With mun services, nat gas & a heat pump, it's time to enjoy the comfort and convenience of modern living!
Inclusions: Fridge, stove, dishwasher, washer, dryer, blinds, coverings, 2 tv wall mounts
 49
49


