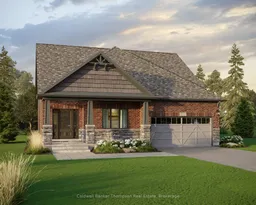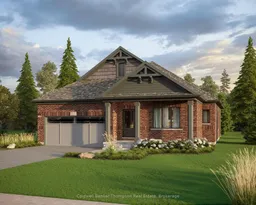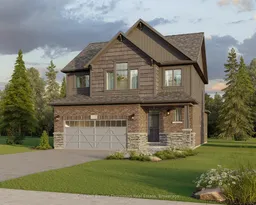Built by Devonleigh Homes in the sought-after Woodstream community, this thoughtfully crafted Glasgow floor plan bungalow blends style, comfort & functionality. The exterior showcases a timeless neutral palette of brick, stone & vinyl siding, complemented by a charming covered porch entry that sets a welcoming tone. Inside, a spacious foyer with a large closet leads down a diagonal hallway, creating a sense of privacy before opening to the home's primary living spaces. The open-concept kitchen, living & dining area is bright & inviting, designed for both relaxed family living & effortless entertaining. The kitchen features the new island design, offering extra workspace & seating, with sightlines that connect seamlessly to the dining area & living room. From here, sliding doors open to the rear yard, ideal for outdoor dining or enjoying the peaceful views. Convenient inside access from the double car garage flows through the combined mudroom & laundry room directly to the kitchen, perfect for busy households. The spacious primary suite offers a walk-in closet & a 3-piece ensuite, creating a private retreat at the end of the day. A guest bedroom is positioned near the front of the home, accompanied by a 4-piece bathroom for added comfort & convenience. The unfinished lower level provides ample opportunity for future living space, a recreation room, or hobby area. Situated on a premium pie-shaped lot backing onto coveted greenspace, this property offers exceptional privacy & a beautiful natural backdrop, an ideal setting for easy, modern living.
Inclusions: None






