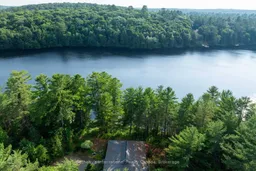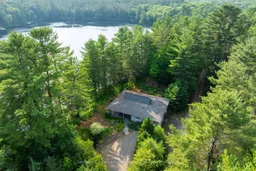Nestled just 10 minutes from Huntsville, this incredible cottage/home offers the perfect blend of convenience, tranquility and community. With excellent year-round access, you'll enjoy a serene retreat on Ripple Lake, featuring approximately 400 feet of stunning waterfront and wonderful privacy. This charming cottage boasts two bright bedrooms with a three room ready for you to finish as you wish. The beautiful wraparound porch offers southwest exposure, perfect for soaking in the sun and enjoying the peaceful lake views. The open and airy layout allows natural light to flood in, particularly in the delightful kitchen, which features a generous window that enhances the inviting atmosphere. Accessibility is a highlight of this property, as it offers convenient driveways leading to both the front door and the lower-level garage. Unloading groceries has never been easier! The lower level includes a spacious walkout area that can be transformed into a large recreational room, perfect for family fun or entertaining guests. This cottage also features two bathrooms and a versatile unfinished room that presents a blank canvas for the new owner to customize to their liking. Whether you envision a cozy reading nook, an extra bedroom, or a home office, the possibilities are endless! Experience extreme privacy in this quiet lake setting, making it the ideal getaway for relaxation and rejuvenation. Ten minutes to Huntsville you can enjoy all the amenities that Huntsville offers, fine dining, World class golf, Arrowhead Park that offers cross country skiing, lit skating trail and fabulous hiking, Hidden Valley Ski Resort for downhill skiing and Algonquin Park in 30 minutes from your doorstep.
Inclusions: some furnishings all appliances





