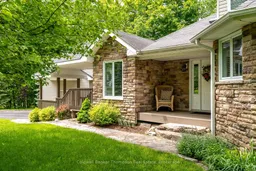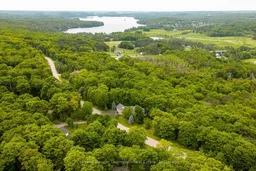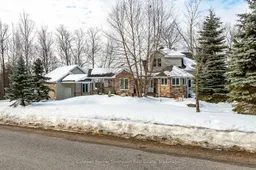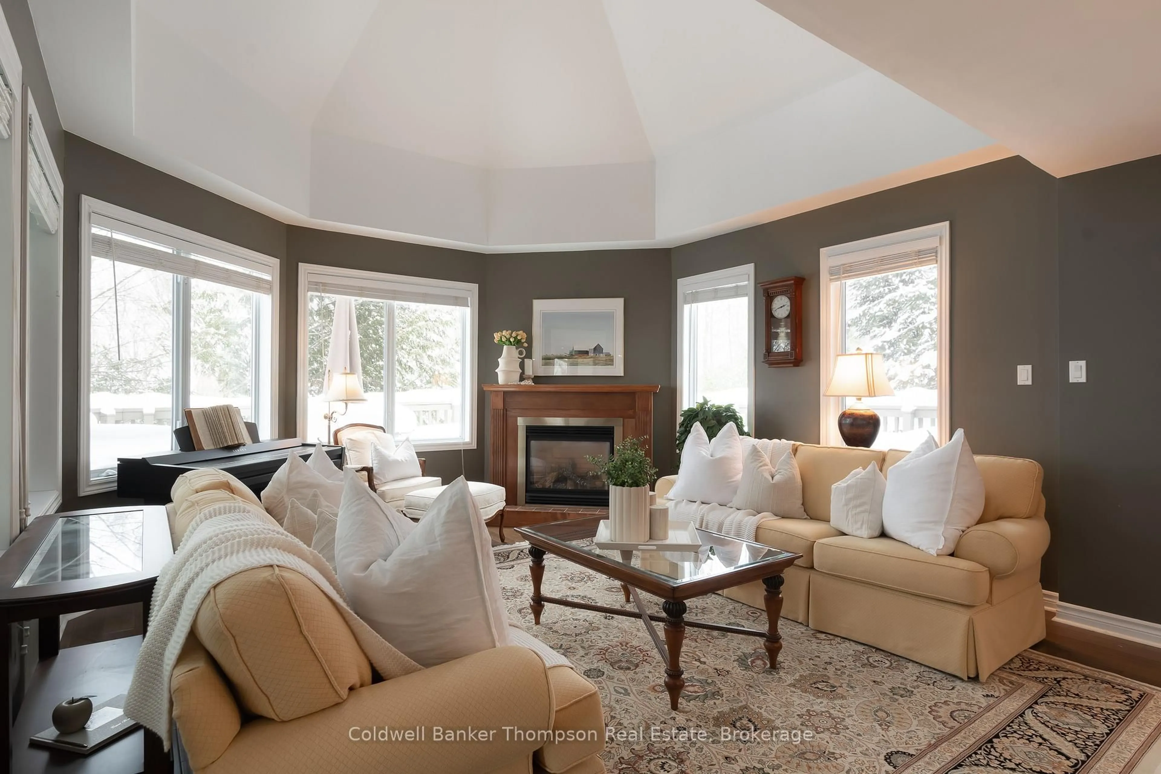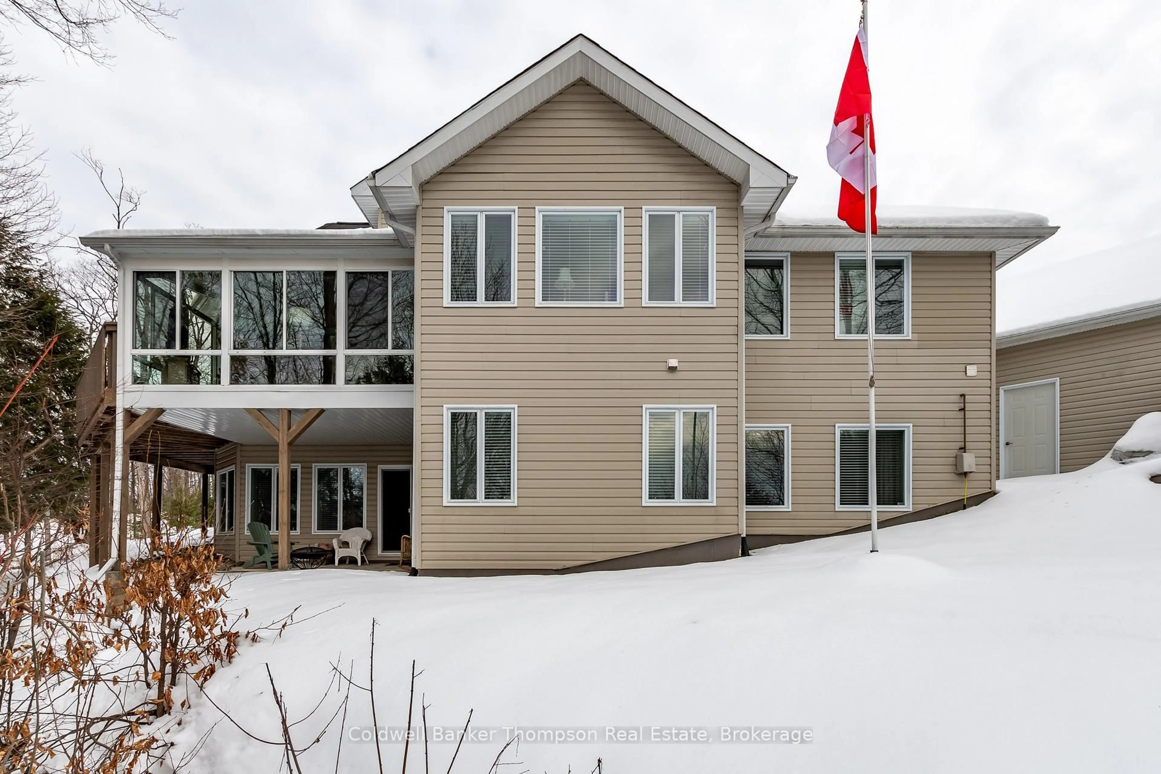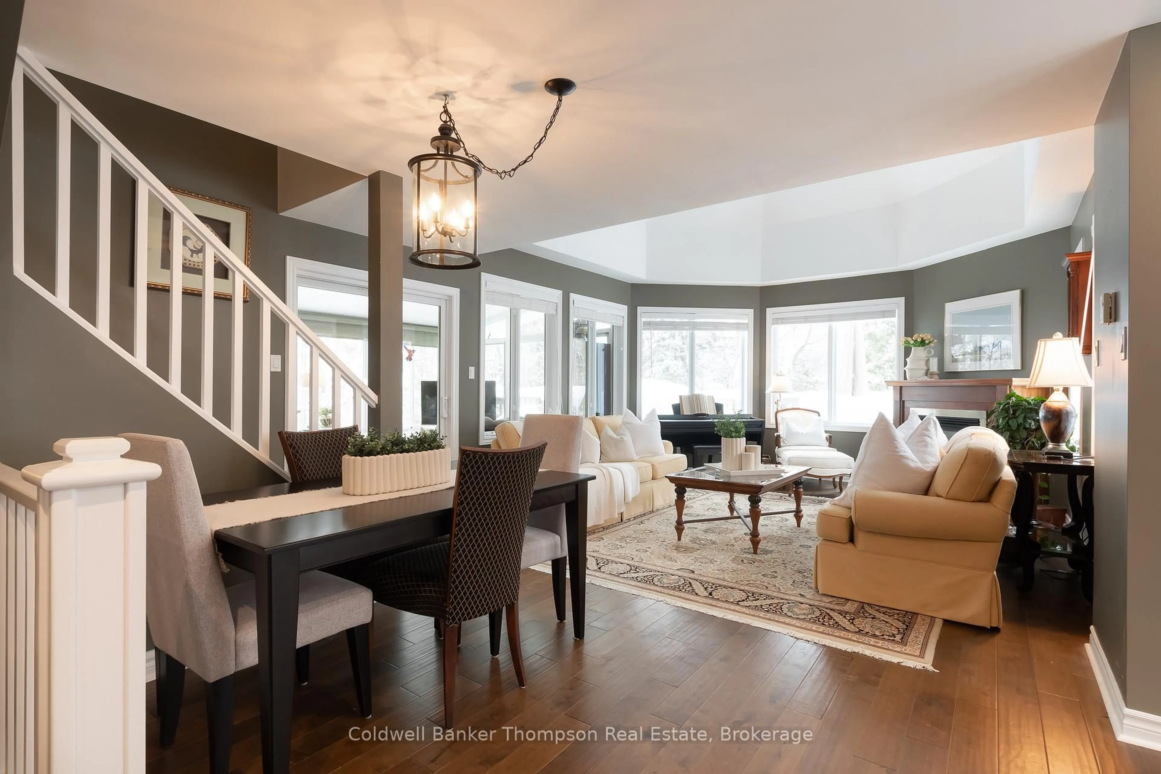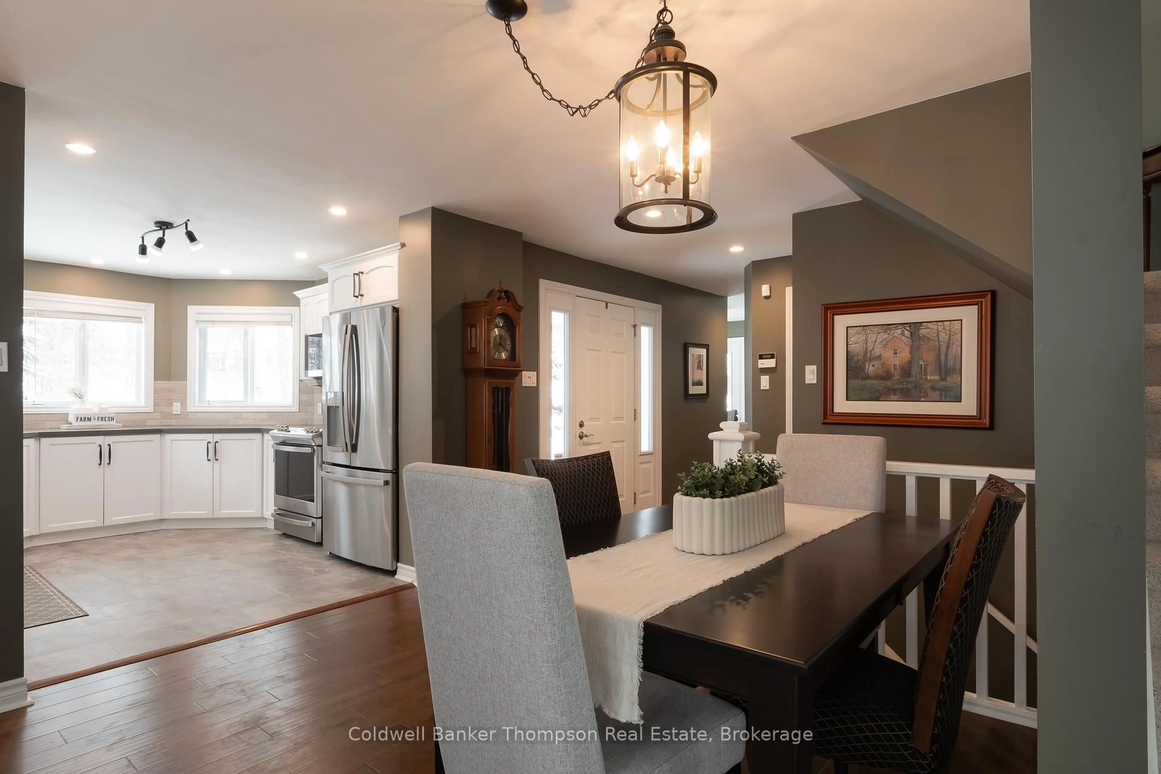30 Deerfoot Tr, Huntsville, Ontario P1H 0A6
Contact us about this property
Highlights
Estimated valueThis is the price Wahi expects this property to sell for.
The calculation is powered by our Instant Home Value Estimate, which uses current market and property price trends to estimate your home’s value with a 90% accuracy rate.Not available
Price/Sqft$659/sqft
Monthly cost
Open Calculator
Description
Welcome to 30 Deerfoot Trail, nestled in the prestigious Woodland Heights community. Step inside this stunning home to discover four spacious bedrooms and three bathrooms, with the bathrooms boasting heated floors for ultimate comfort. The beautifully updated open-concept kitchen, dining, and living areas create a seamless flow, ideal for casual family living and entertaining guests. The kitchen has been thoughtfully upgraded with refinished cabinets, brand-new flooring, updated appliances (excluding the dishwasher), a new sink and faucet, a stylish new backsplash, and sleek new countertops. A stunning office loft space overlooks the bright living room. Cozy up by one of the three propane fireplaces or bask in the natural light of the gorgeous sunroom. The finished walkout basement adds even more living space, complete with a cozy fireplace, two additional bedrooms, and a full bathroom, perfect for accommodating guests or creating a private retreat. Additional features include a Generac generator for peace of mind, a detached oversized double-car garage with an epoxy floor and barnboard walls, and recent improvements such as a brand-new fridge and stove, a renovated primary ensuite bathroom, new blinds, carpets, and hardwood flooring, as well as new leaf filters for the gutters. Enhanced curb appeal comes with additional landscaping, making this property a true gem in the heart of Woodland Heights.This exquisite home offers unparalleled luxury and convenience, with nearby amenities including the esteemed Deerhurst Resort and Golf Club, the renowned Mark O'Meara course at the Grandview Golf Club, and the exhilarating slopes of the Hidden Valley Ski Club. For nature enthusiasts, the Woodland Heights community features a sprawling 100-acre nature sanctuary with winding hiking trails a paradise for outdoor adventurers.
Property Details
Interior
Features
Main Floor
Foyer
2.13 x 2.77Dining
2.46 x 3.15Kitchen
3.33 x 3.84Living
6.05 x 4.55Exterior
Features
Parking
Garage spaces 2
Garage type Detached
Other parking spaces 4
Total parking spaces 6
Property History
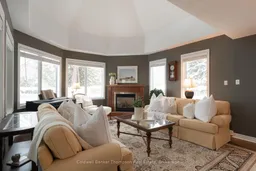 50
50