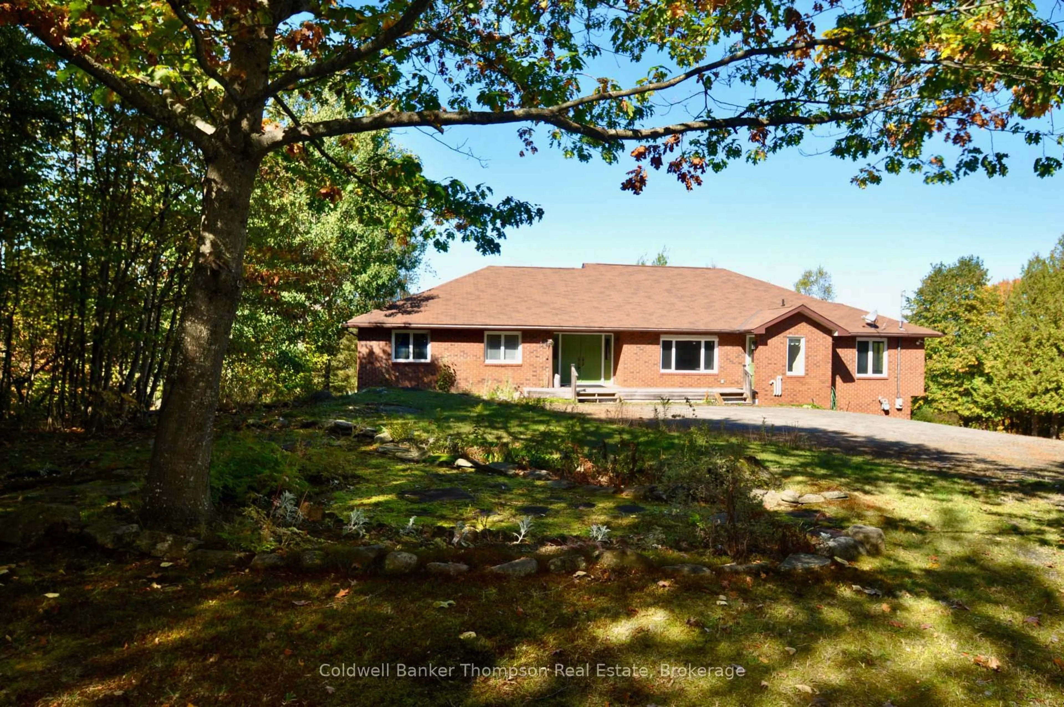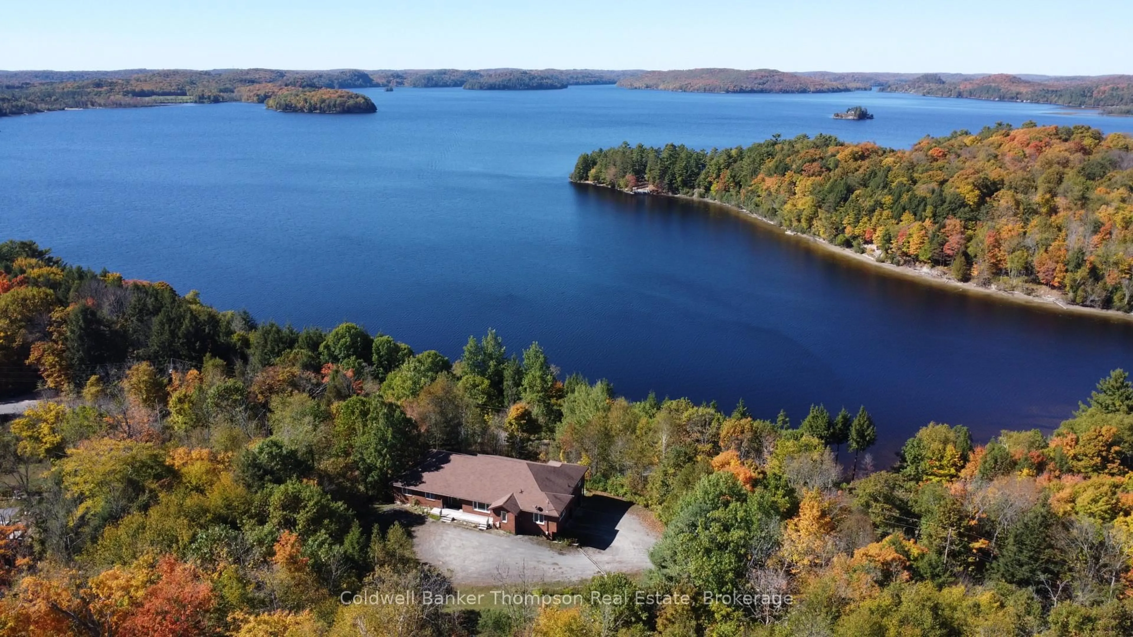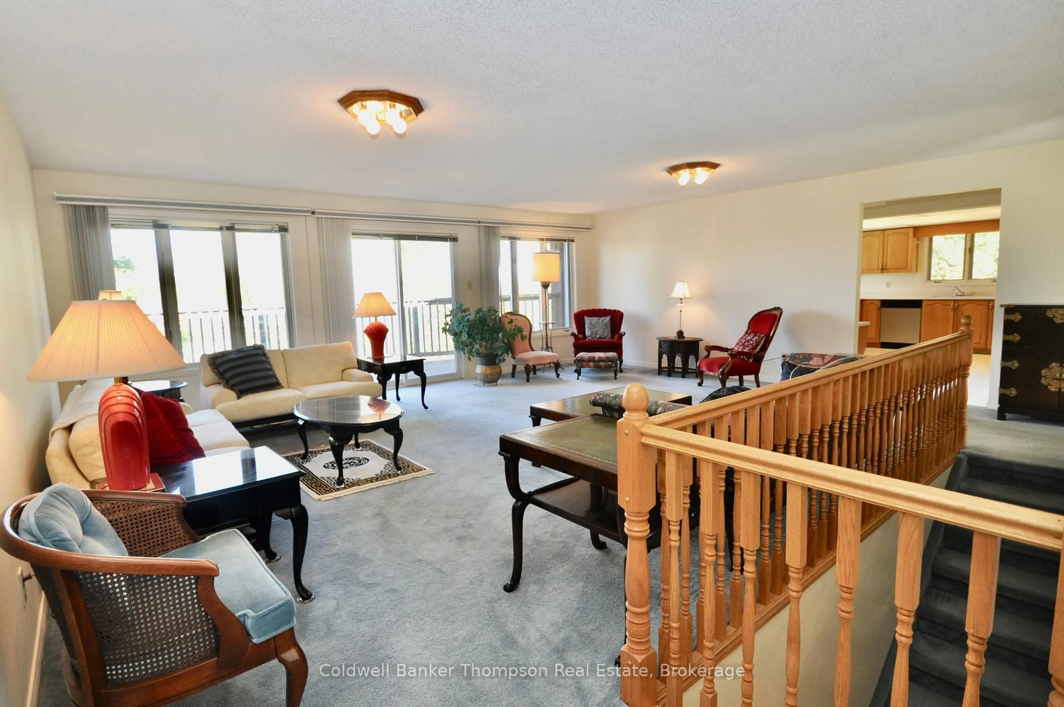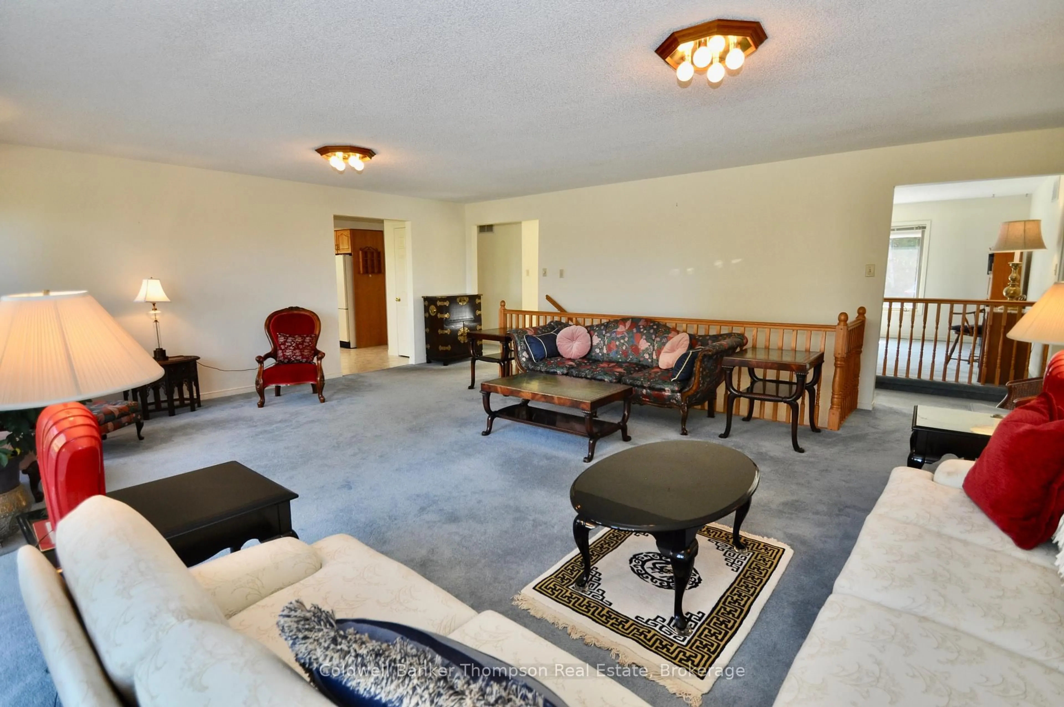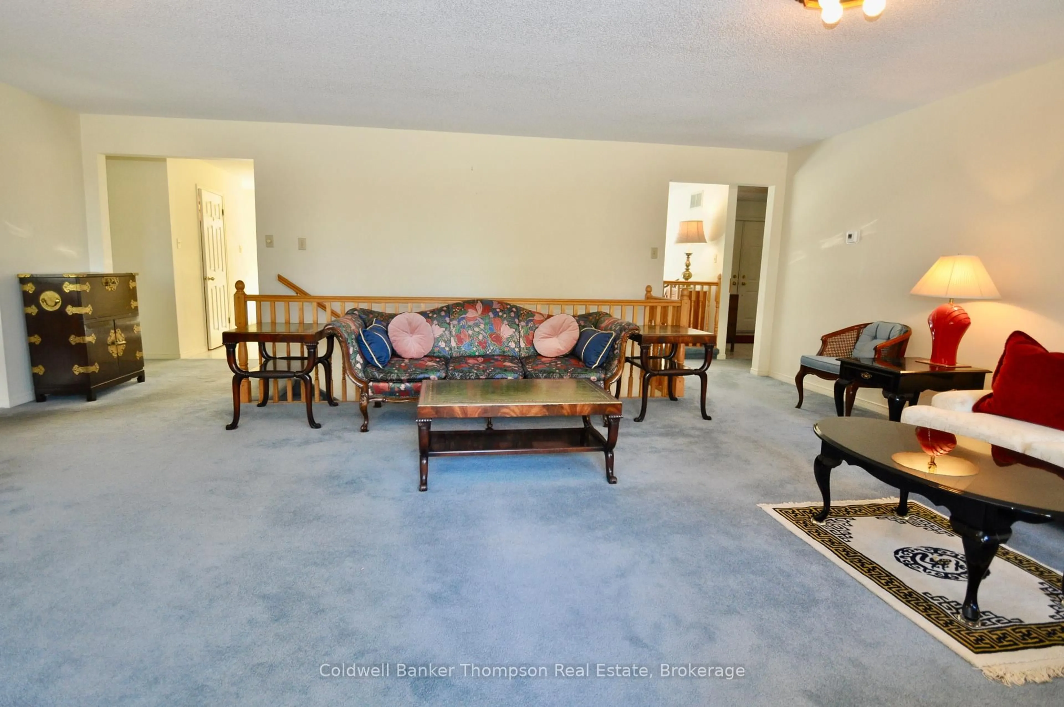625 Bayshore Blvd, Huntsville, Ontario P1H 1Z1
Contact us about this property
Highlights
Estimated valueThis is the price Wahi expects this property to sell for.
The calculation is powered by our Instant Home Value Estimate, which uses current market and property price trends to estimate your home’s value with a 90% accuracy rate.Not available
Price/Sqft$418/sqft
Monthly cost
Open Calculator
Description
Spectacular family residence located in a sought after area of Huntsville boasts gorgeous views of Lake Vernon! This solid brick bungalow, built in 1991, offers 3 bedrooms, 3 1/2 baths, over 3,000 sq.ft. of living space on 2 levels with plenty of room to entertain family & friends with ease. The main floor features a grand living room with walk-out to sundeck, formal dining room for special family gatherings, a huge eat-in kitchen with W/O plus a den/library area tucked away from it all. The spacious Primary bedroom includes a 5-piece ensuite, double closets & private walk-out to the sundeck. 2 guest bedrooms share a 4 piece bath, main floor laundry/mudroom combo with a 2-pce powder room & lots of storage plus an inviting foyer complete this floor. The lower level features a large recroom with walk-out to another deck, 3-piece bath, utility space & convenient access to the attached 2-car oversized garage with added storage. Beautiful park-like setting with 1.58 acres of well treed land features perennial gardens, loads of parking and the ultimate in privacy to enjoy the peaceful surroundings. Drilled well, septic system (new tank 2019), CVac, F/A gas furnace & amazing views. Truly a wonderful opportunity to own a year round home with so much to offer ~ Hunter's Bay walking trail, Hospital, Golf, Hidden Valley Ski Hill & lake access all close by!
Property Details
Interior
Features
Main Floor
3rd Br
3.386 x 3.35Broadloom
Bathroom
2.1 x 3.815 Pc Ensuite / Tile Floor
2nd Br
3.386 x 3.38Broadloom
Bathroom
2.133 x 2.8654 Pc Bath / Tile Floor
Exterior
Features
Parking
Garage spaces 2
Garage type Attached
Other parking spaces 10
Total parking spaces 12
Property History
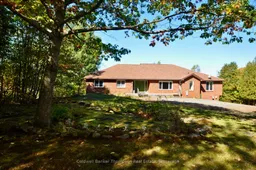 50
50
