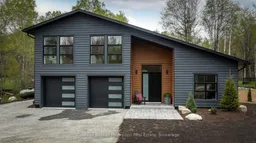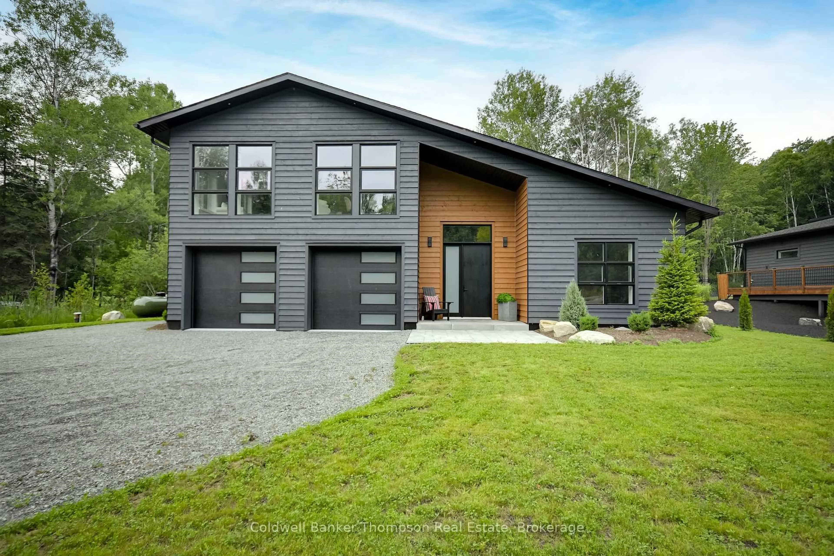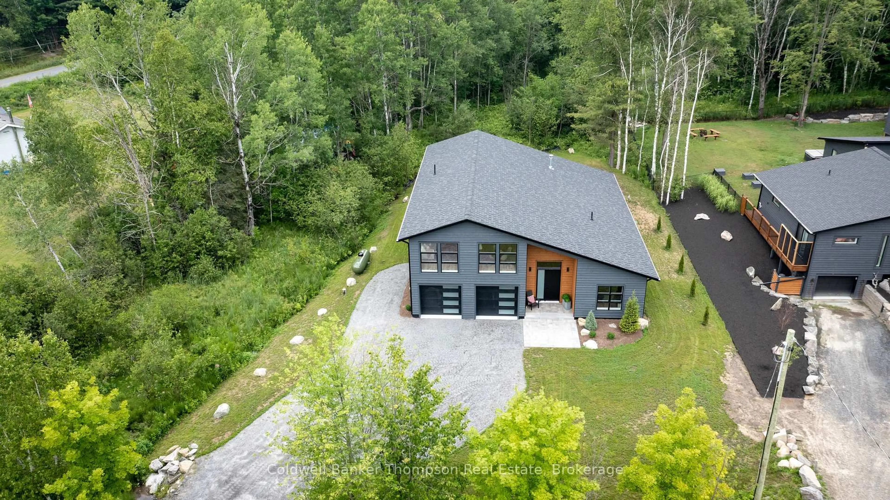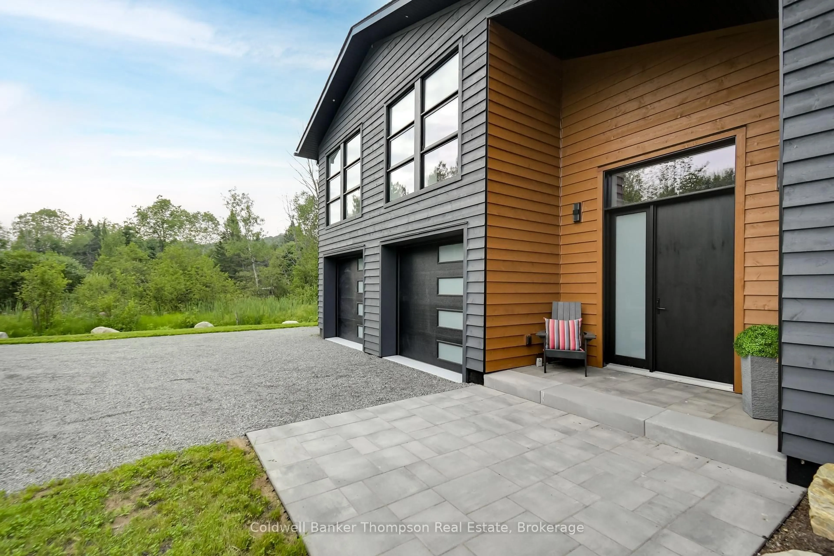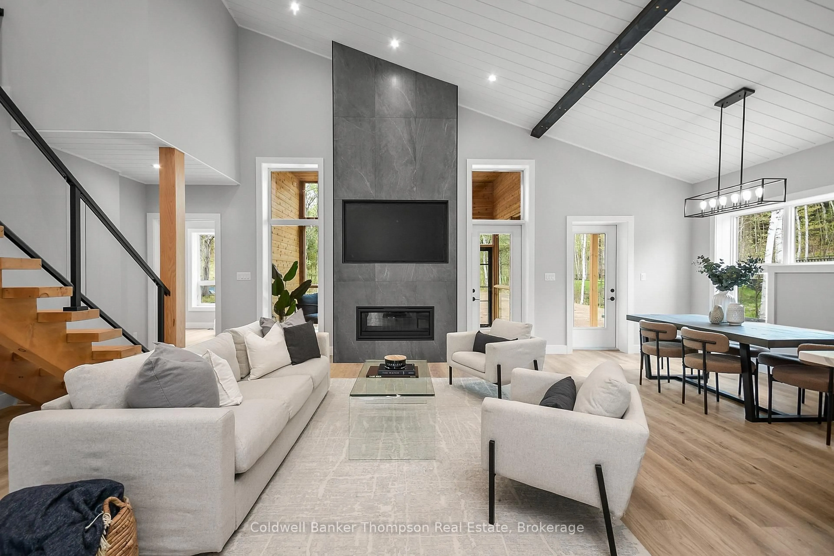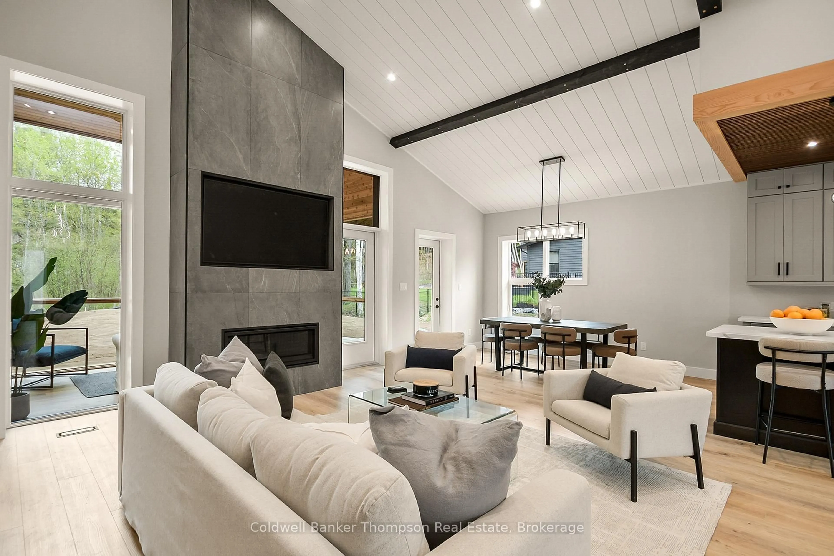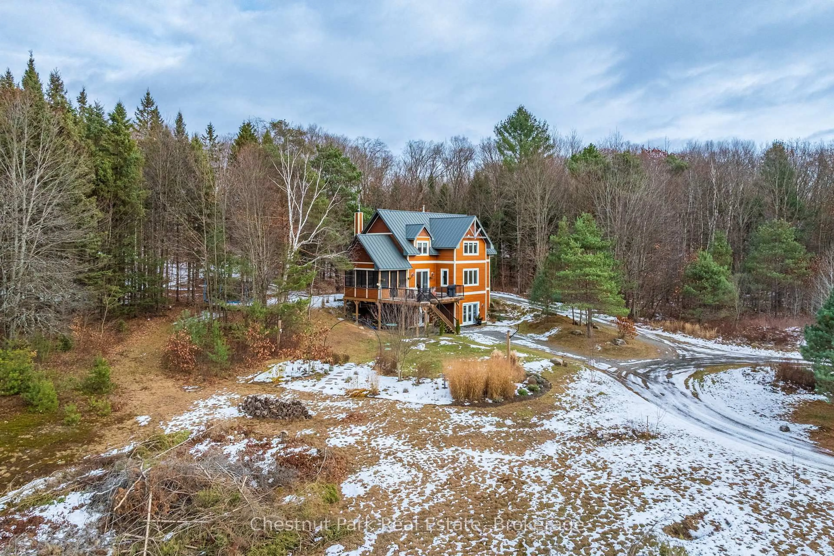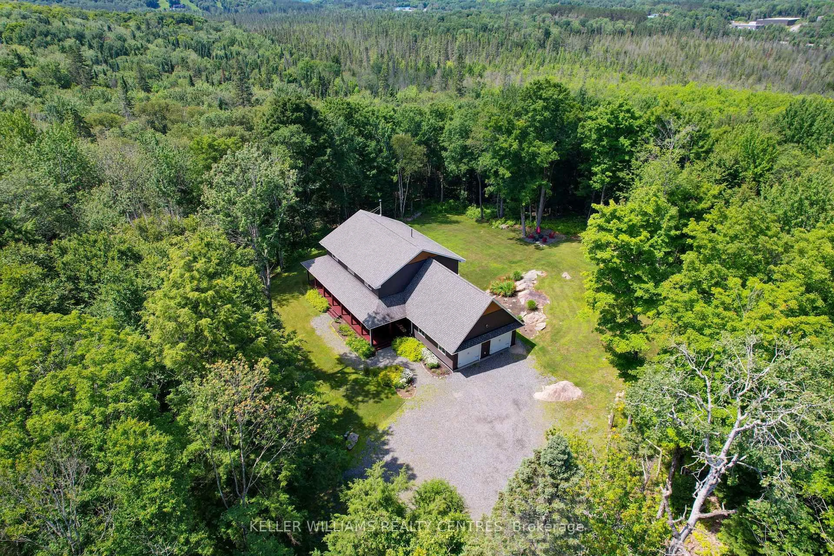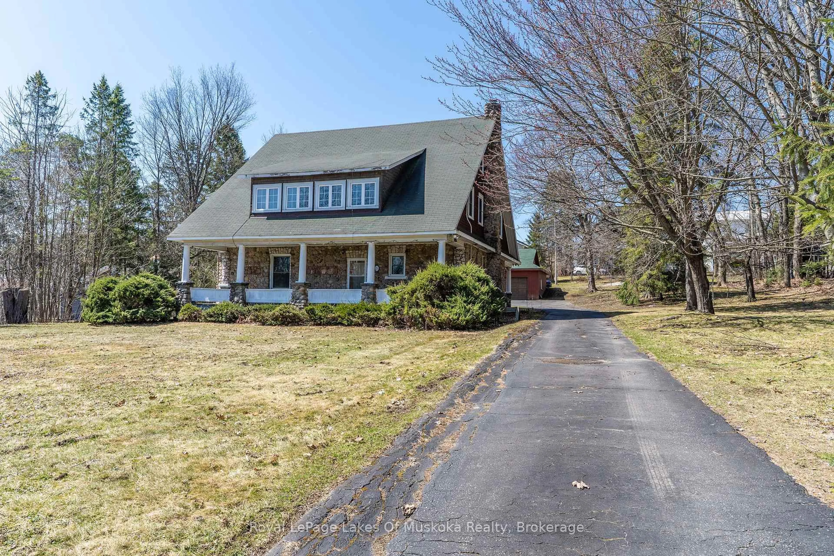120 Vernon Shores Ave, Huntsville, Ontario P1H 2J2
Contact us about this property
Highlights
Estimated valueThis is the price Wahi expects this property to sell for.
The calculation is powered by our Instant Home Value Estimate, which uses current market and property price trends to estimate your home’s value with a 90% accuracy rate.Not available
Price/Sqft$371/sqft
Monthly cost
Open Calculator
Description
Welcome to the newest custom masterpiece by Mongelli Homes, a premier builder in the Huntsville area, proudly backed by a Tarion Warranty. This stunning move in ready 5-bedroom, 3-bath home combines modern design with timeless warmth, featuring soaring ceilings, rich wood accents, and architectural detail throughout. Set in the beautiful Vernon Shores area, you'll be surrounded by nature with public dock access to Lake Vernon, an ideal location for year-round living or weekend escapes. The heart of the home is a custom kitchen with high-end appliances, a walk-in butlers pantry, and designer finishes. The open-concept layout flows seamlessly into a bright, spacious living area anchored by a gorgeous fireplace and flooded with natural light. Upstairs, an exceptional bonus space offers flexible living with endless possibilities from a home office to a media room. Enjoy the tranquil Muskoka sunroom that overlooks the private wooded surroundings, perfect for relaxing or entertaining. The primary suite is a true retreat with a luxurious ensuite and walk-in closet. Additional highlights include an impressive front entry with professional landscaping, an attached double garage, and premium finishes throughout. Located just 20 minutes from Huntsville, a vibrant community known for its natural beauty, outdoor recreation, and year-round lifestyle this is a rare opportunity to own a home that blends custom design with comfort and sophistication. HST is included in the purchase price.
Property Details
Interior
Features
Main Floor
Office
4.17 x 3.74Pantry
5.63 x 1.46Kitchen
4.84 x 3.04Dining
7.46 x 4.84Fireplace
Exterior
Features
Parking
Garage spaces 2
Garage type Attached
Other parking spaces 5
Total parking spaces 7
Property History
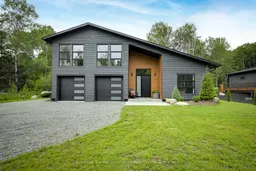
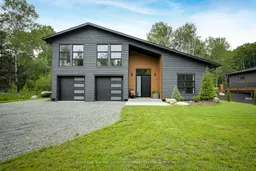 48
48