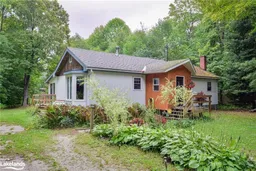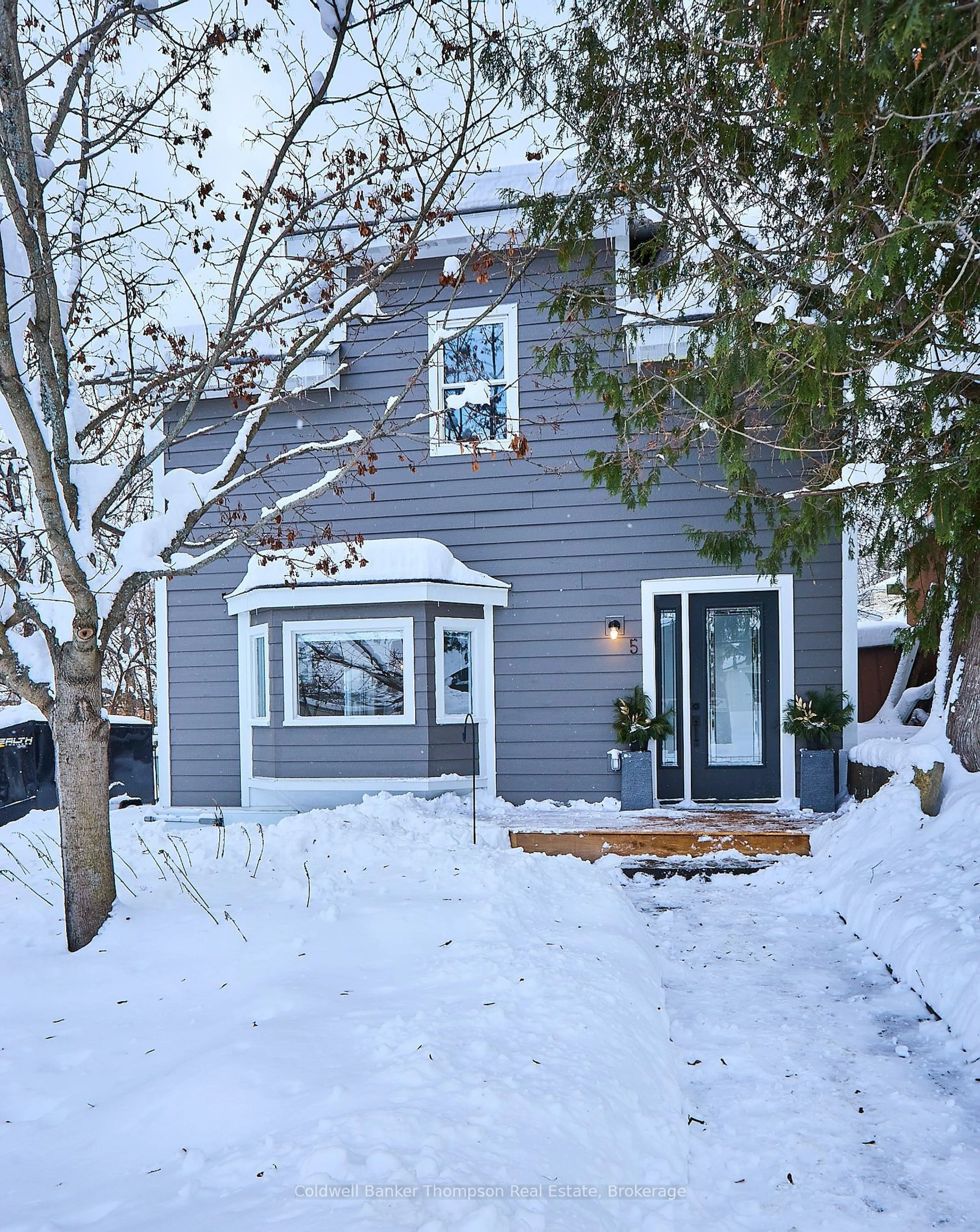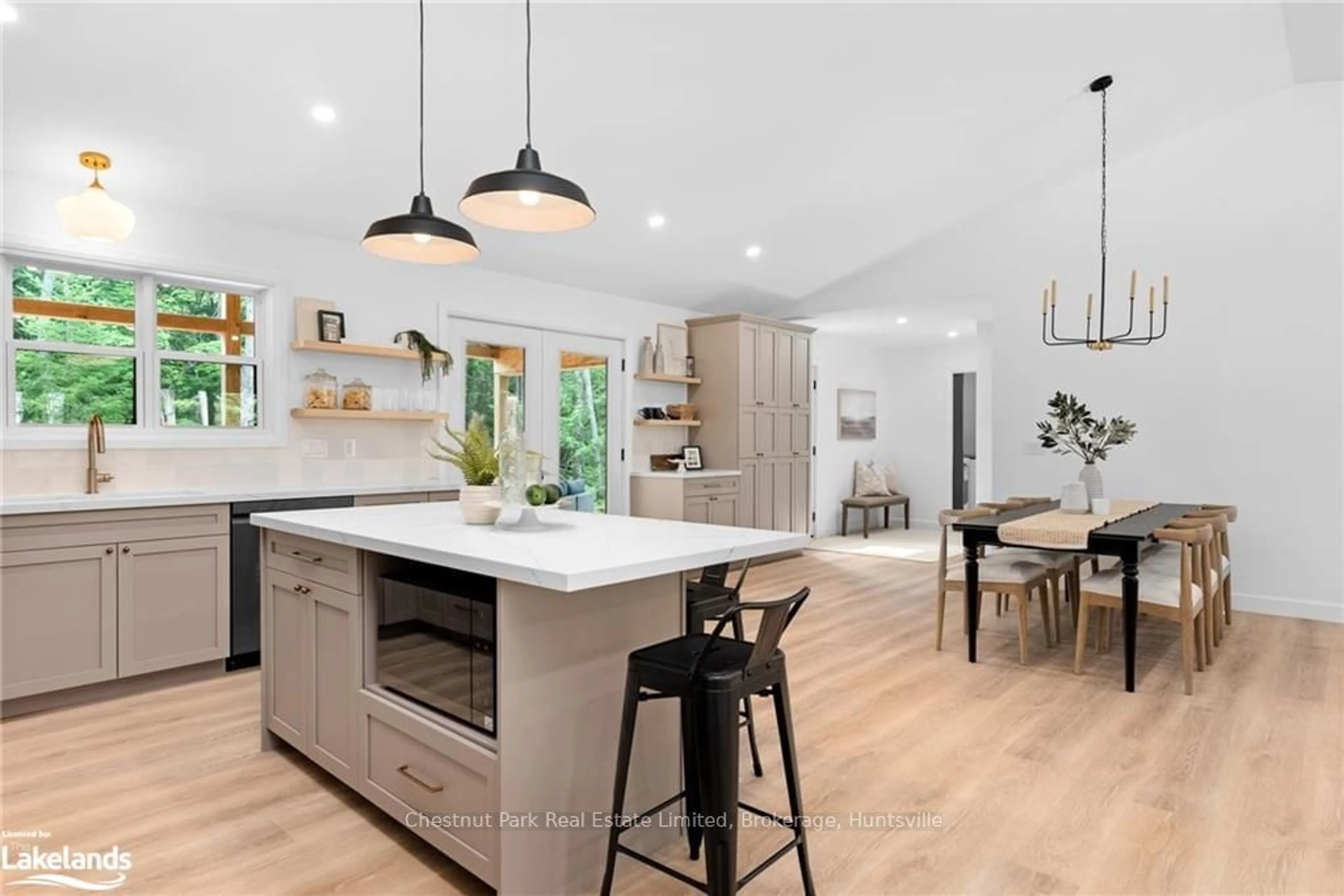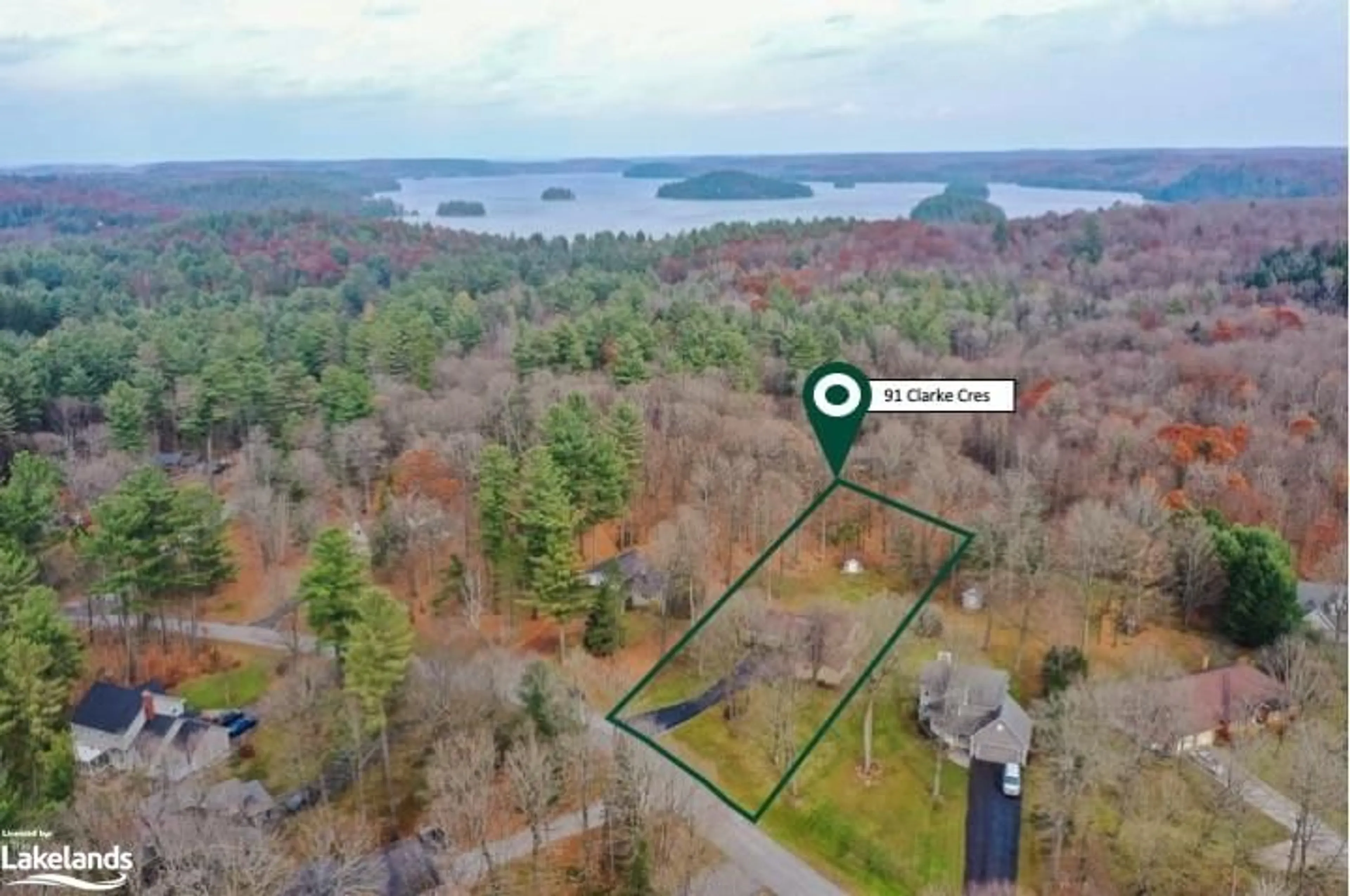WOW - NOW OFFERED AT $649,000 - SOMEBODY’S GOING TO WIN THE LOTTERY HERE! You will enjoy maximum privacy in this peaceful, picturesque setting on highly sought-after Otter Lake. Easy year round access that is mere minutes to all amenities in downtown Huntsville. This 3 bedroom YEAR ROUND lake home WITH BASEMENT boasts 9+ ACRES OF LAND (including waterfront with buildings, back lot & cottage road). All of the MODERN conveniences are here, while retaining that cottagey look and feel for those who might be seeking a well located ALL SEASONS retreat. EXTEND YOUR LIVING SPACE with a large 3-season Muskoka room plus a spacious deck across the lakeside where you can enjoy everything from morning coffee to afternoon naps, reading or cottage games. Here you will soon realize the benefits of a non-motorized lake it is so peaceful & quiet - whether swimming, kayaking, canoeing or paddle boarding around this clean, spring fed lake. Feel the stresses of everyday life just melt away. LEVEL LAND is ideal for all ages & the water's edge is a great place for anytime yoga, basking in the all-day sun, or roasting marshmallows around the fire pit. In addition to the partly finished rec room & laundry, there is still oodles of extra space in the basement for all of your storage needs. OVERSIZED DETACHED 36‘x25’ GARAGE has 2 doors and offers TANDEM DEEP PARKING - this space will easily accommodate the toys, cars, workshop - whatever you decide. Tons of parking here with full turn-around space, plus plenty of room for your RV and trailers too. Property also extends to backlot on opposite site of the cottage road, and borders to 99 acres of CROWN LAND! Easy, direct access. YOU WILL HAVE A HARD TIME FINDING A YEAR-ROUND WATERFRONT PACKAGE LIKE THIS AT THIS GREAT NEW PRICE. Don’t delay - call today for more details & to book your showing.
Inclusions: Dishwasher,Dryer,Microwave,Refrigerator,Washer,Built-In Cooktop, Separate Cookstove, Bbq & Gazebo On Deck, Wall Unit In Living Room (Speak To Listing Agents Re: Additional Furniture)
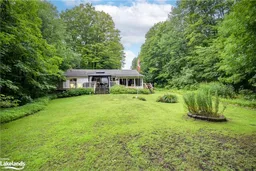 50
50