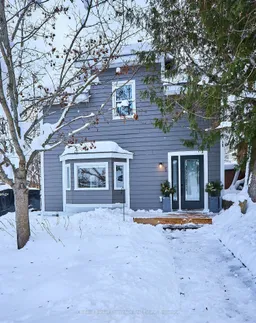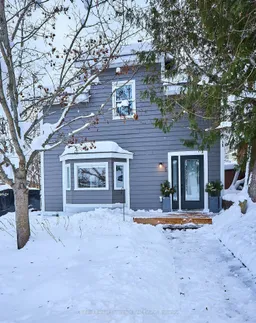Welcome to 5 Minerva Street in Huntsville, a landmark home that has been lovingly transformed and updated into a modern offering that will impress the most discerning of buyers. Offering the unique opportunity of being located in true walking distance to the vibrant downtown core of historic Huntsville to have a taste of urban small-town living with a treed oasis of a rear yard as a place to enjoy. Upon entering the home, you will be wowed by the complete renovation that has respected the charm of the original home but brought it to its current state of polished design and is a modern gem. Beautiful windows throughout flood the home with natural light showcasing the spaces, notably the redesigned large kitchen with loads of cabinetry, the hardwood floors, the shiplap accents and spacious entry and coat room on the main level. The second storey presents the same soaring ceilings with three bedrooms including generous primary suite, two additional bedrooms, further full bath and spacious laundry room. The lower level of the home is an opportunity for more storage or continuation of finishing a space to add a family room or play room conveniently located off the kitchen. Framed by beautiful mature trees, the curb appeal is lovely and welcomes you in at first glance.





