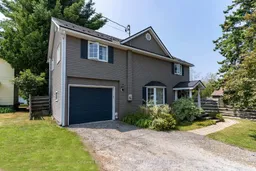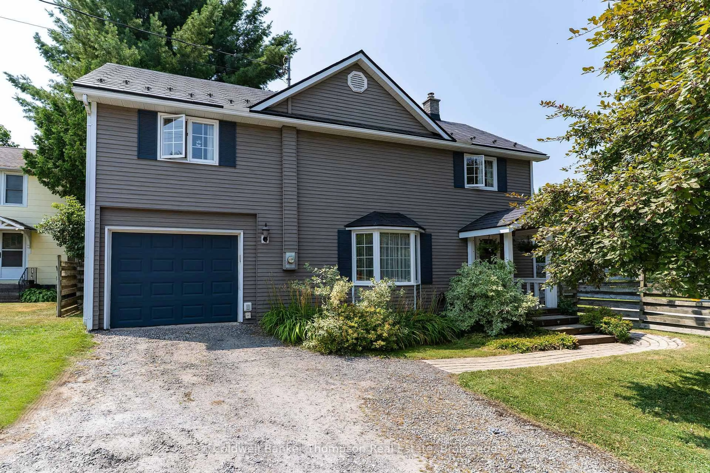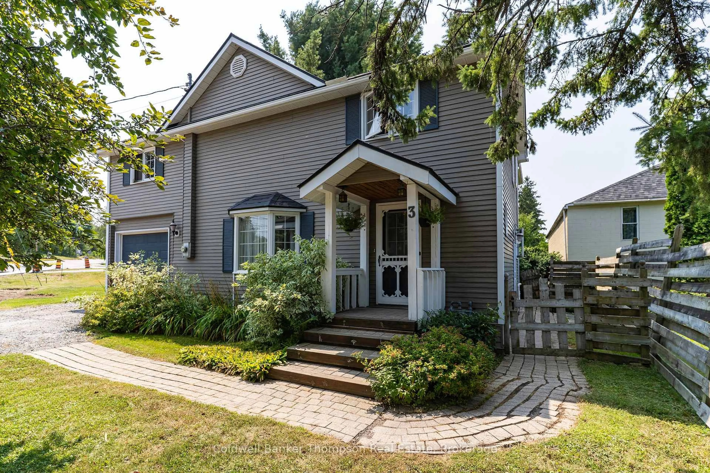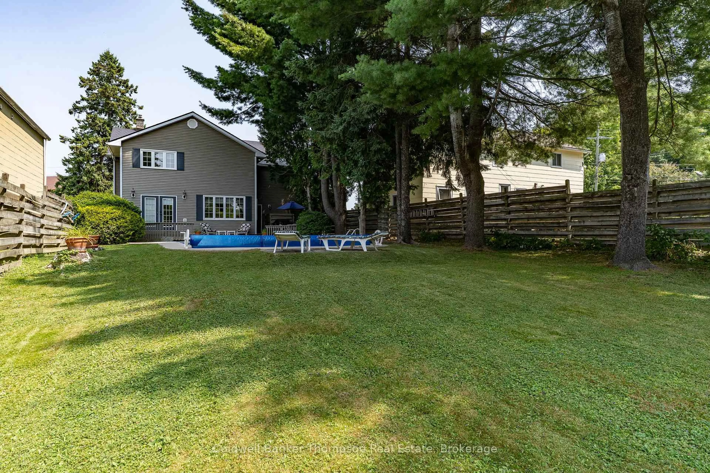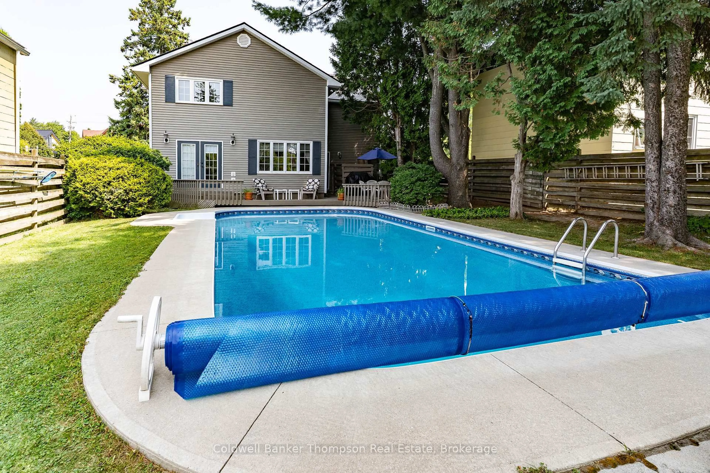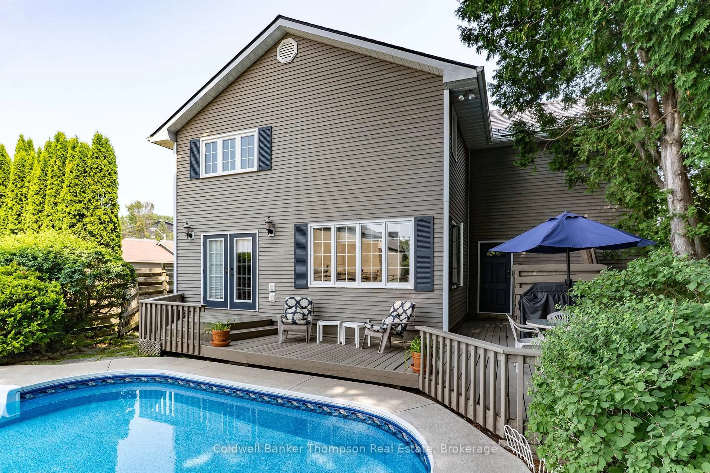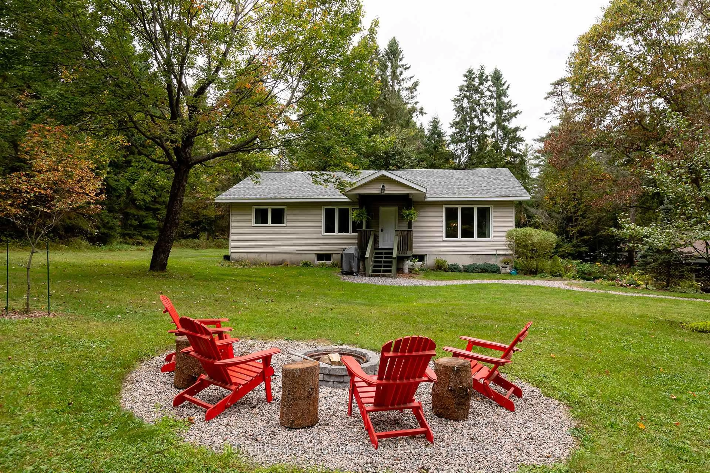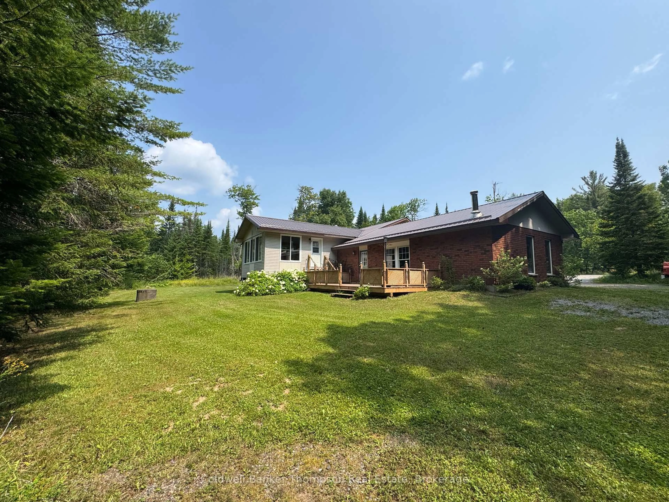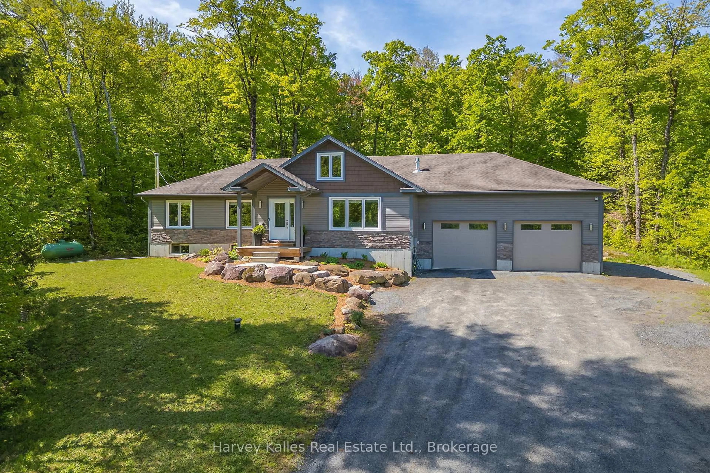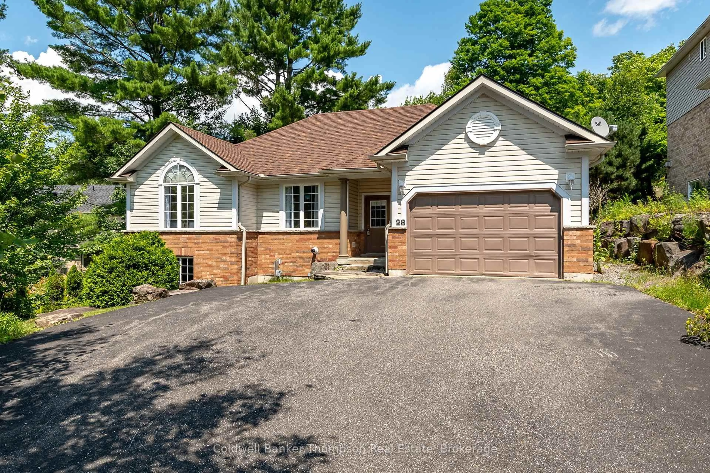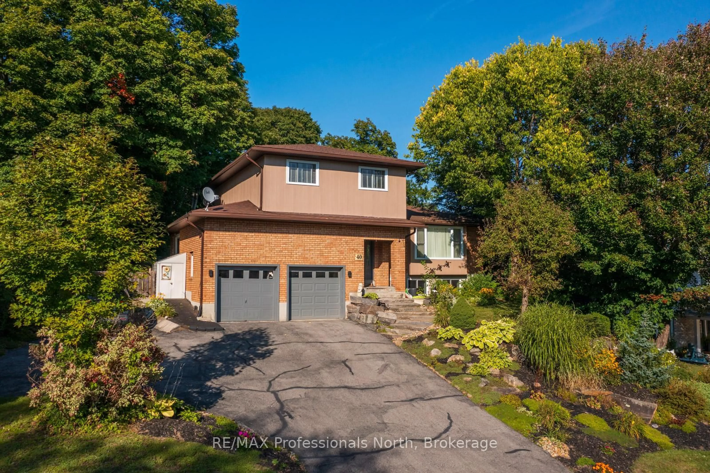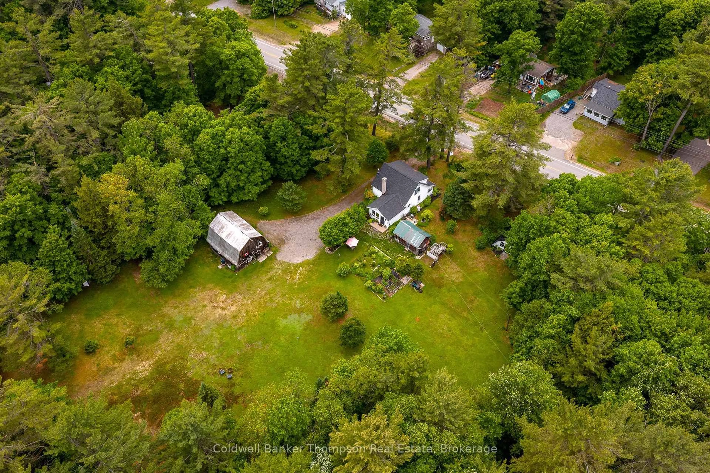3 Cliff Ave, Huntsville, Ontario P1H 1G4
Contact us about this property
Highlights
Estimated valueThis is the price Wahi expects this property to sell for.
The calculation is powered by our Instant Home Value Estimate, which uses current market and property price trends to estimate your home’s value with a 90% accuracy rate.Not available
Price/Sqft$310/sqft
Monthly cost
Open Calculator
Description
Spacious In-Town Home with Private Backyard Oasis-Welcome to this exceptional in-town residence, ideally located within walking distance to all amenities. This beautifully maintained home offers the perfect blend of comfort, style, and convenience for the entire family.The main floor features a spacious eat-in kitchen with solid Acorn oak cabinetry, a premium Jenn-Air convertible cooktop with grilling capabilities, and a durable Waltec enamel/cast iron sink. French doors off the kitchen lead to the backyard, creating a seamless indoor-outdoor living experience. A formal dining room with a large, sun-filled window provides a bright and inviting space for entertaining, while the generous living room showcases Bruce solid oak hardwood flooring and custom wood trim throughout, adding warmth and character. Upstairs, you'll find four large bedrooms, including a primary suite with a 4-piece ensuite bathroom adorned with accent tiles featuring 24K gold embossing. A second full bathroom on this level also boasts custom cabinetry and thoughtful finishes, making it perfect for family living.The finished lower level offers a cozy recreation room complete with a bar, a separate laundry room, and plenty of storage space for added convenience. Saving the best for last - step outside to your own private oasis. The backyard features a stunning 18' x 36' gas-heated in-ground pool with an automatic vacuum system, a brand-new solar blanket and roller system, and a spacious deck. There's still plenty of yard space for the kids to play and enjoy. Additional features include a security alarm system, offering peace of mind. Don't miss your opportunity to own this incredible in-town property with space for the whole family and a backyard built for making memories.
Property Details
Interior
Features
Main Floor
Kitchen
5.18 x 4.11Dining
5.66 x 3.44Living
5.05 x 4.38Foyer
4.57 x 2.43Exterior
Features
Parking
Garage spaces 1
Garage type Attached
Other parking spaces 2
Total parking spaces 3
Property History
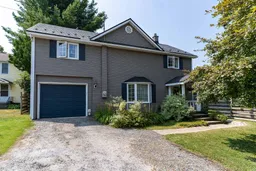 26
26