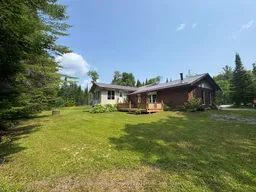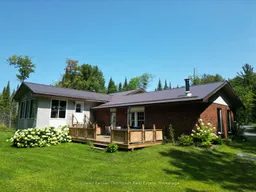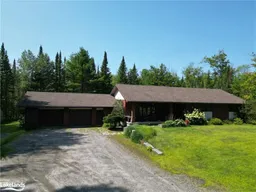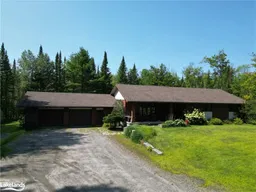Spacious 4 Bedroom Bungalow on 18+ Acres in Huntsville. Welcome to your private Muskoka retreat! This large, detached 4 bedroom, 3 bathroom bungalow offers comfort, space, and natural beauty - set on over 18 acres just minutes from lakes and snowmobile trails. Inside you'll find cathedral ceilings, wood and tile flooring, and a traditional layout with well defined living spaces. The generously sized kitchen features a large central island, perfect for family meals and entertaining. A wood stove adds warmth and character, and central air conditioning ensures year-round comfort. Relax in the bright Muskoka room or on the expansive sun deck overlooking mature perennial gardens. A covered entry offers convenience, and the oversized garage provides plenty of storage for vehicles, tools and recreational vehicles. While the home offers good bones and a great layout, it does require some updating and finishing touches - an excellent opportunity to make it your own and add value. Whether you're seeking a family home, a recreational retreat, or a country escape with room to grow, this Huntsville property offers incredible potential and natural charm.
Inclusions: Pool Table and Existing Accessories, Generator, 220V Electric Heater in Garage, Dishwasher, Dryer, Refrigerator, Stove Washer







