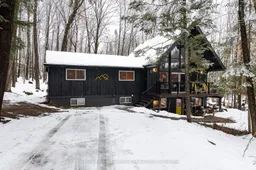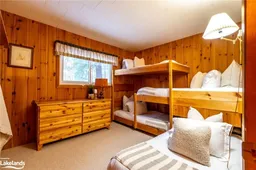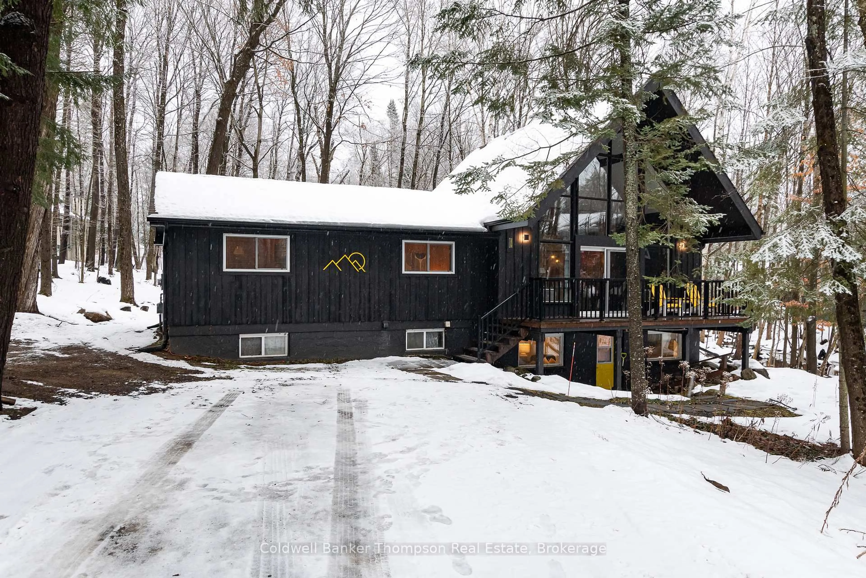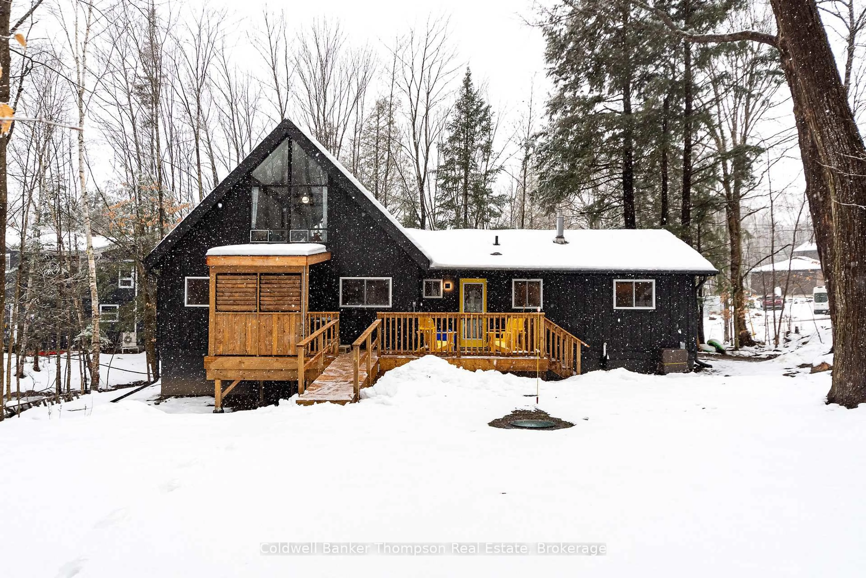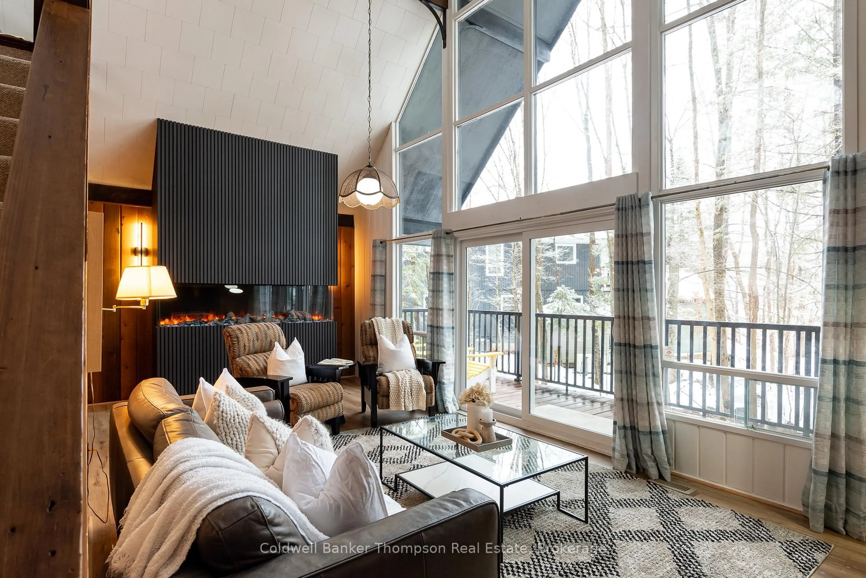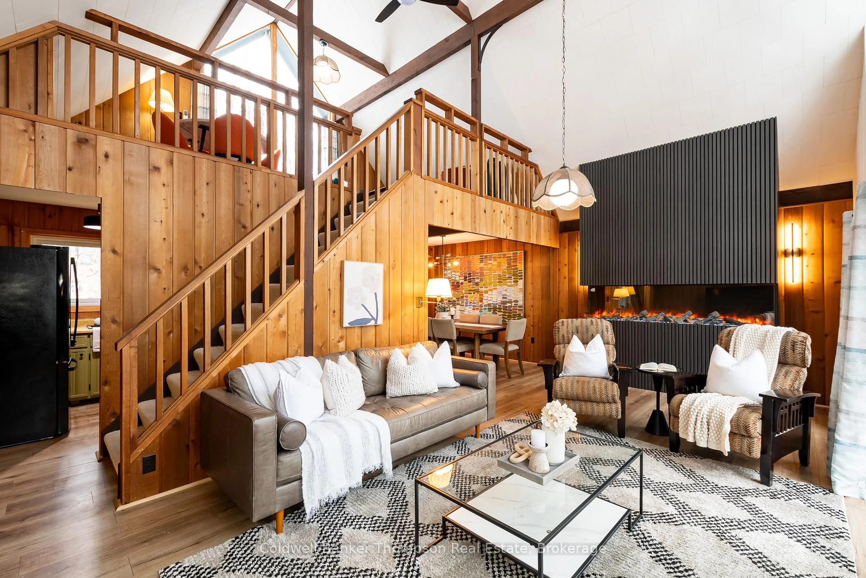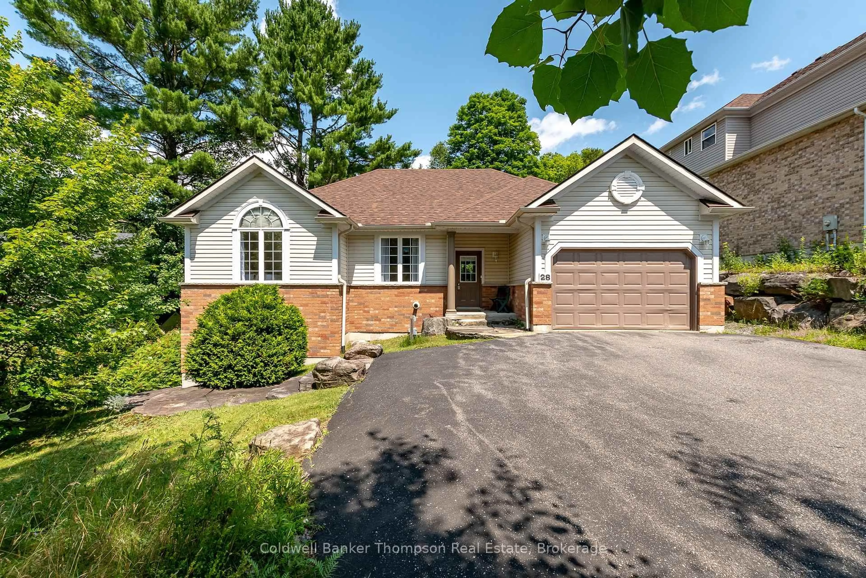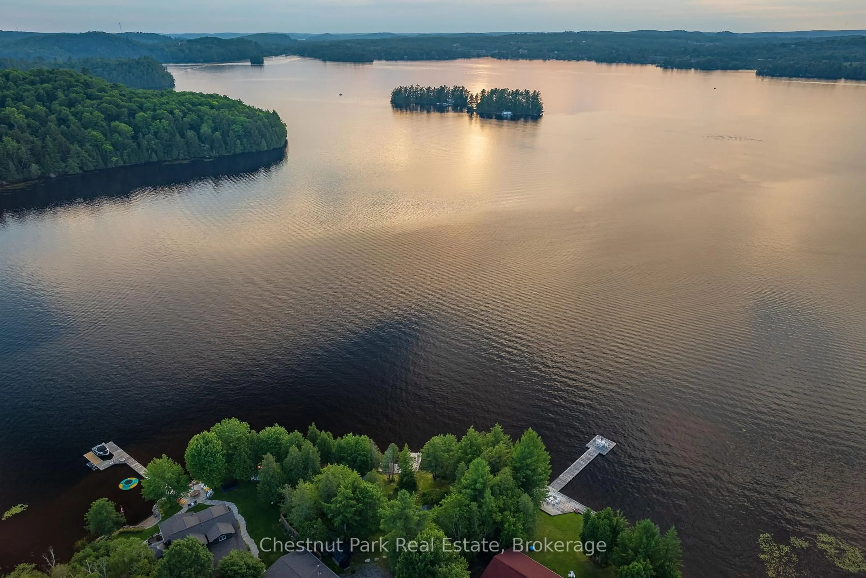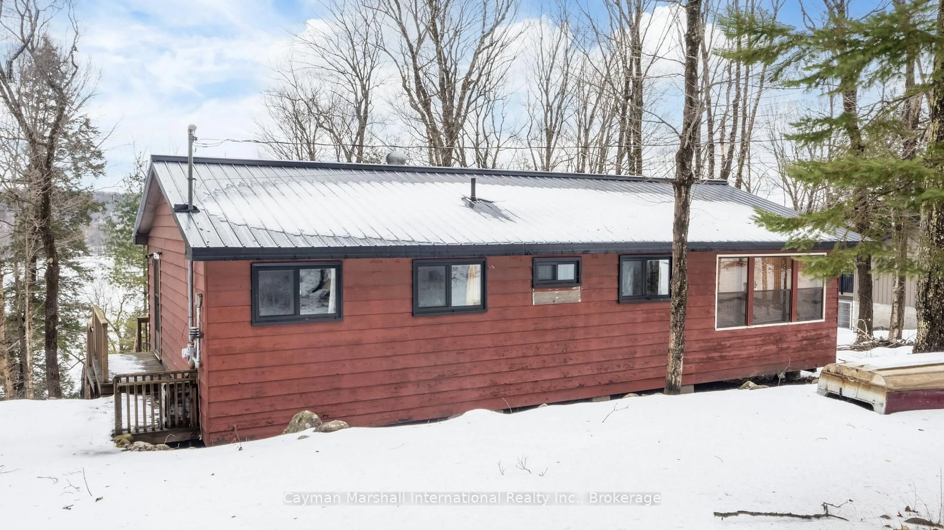279 Woodland Dr, Huntsville, Ontario P1H 1A6
Contact us about this property
Highlights
Estimated ValueThis is the price Wahi expects this property to sell for.
The calculation is powered by our Instant Home Value Estimate, which uses current market and property price trends to estimate your home’s value with a 90% accuracy rate.Not available
Price/Sqft$693/sqft
Est. Mortgage$3,779/mo
Tax Amount (2024)$3,119/yr
Days On Market79 days
Total Days On MarketWahi shows you the total number of days a property has been on market, including days it's been off market then re-listed, as long as it's within 30 days of being off market.168 days
Description
Step into the perfect blend of rustic charm & modern luxury at this beautifully updated ski chalet, located just steps from the slopes at Hidden Valley & a short stroll to shared beach access on Peninsula Lake. This property is equally suited as a year-round home or cottage. Offering 5 bedrooms & an array of upgrades, this chalet has been meticulously cared for to provide comfort & peace of mind. A fully updated septic system, conversion to natural gas with a new furnace & central air conditioning, & significant drainage improvements including culvert repair & a new sump system ensure the home is as functional as it is inviting. Inside, the bright & spacious basement now features an open 2nd living room while still accommodating 2 bedrooms. New flooring has been installed throughout the home, & the exterior has been freshly painted to complement the natural surroundings. The main living room is a showstopper, with a stunning electric fireplace encased in an elegant decorative structure that transforms the space, alongside a brand-new double sliding door that invites the outdoors in. Step outside to find even more to love. A brand-new back deck features a covered structure housing a luxurious Hydropool hot tub, perfect for unwinding after a day on the slopes. The property improvements continue with a crushed stone driveway & extensive professional arbour work, enhancing the beauty of the grounds. All-new appliances & stylish decor complete this opportunity. With its prime location, extensive updates, & year-round appeal, this property is your gateway to a lifestyle of comfort, adventure, & tranquillity.
Property Details
Interior
Features
Main Floor
Living
7.13 x 3.52Dining
3.36 x 3.63Kitchen
3.78 x 2.5Bathroom
2.29 x 1.814 Pc Bath
Exterior
Features
Parking
Garage spaces -
Garage type -
Total parking spaces 4
Property History
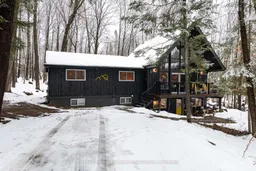 48
48