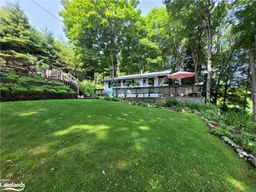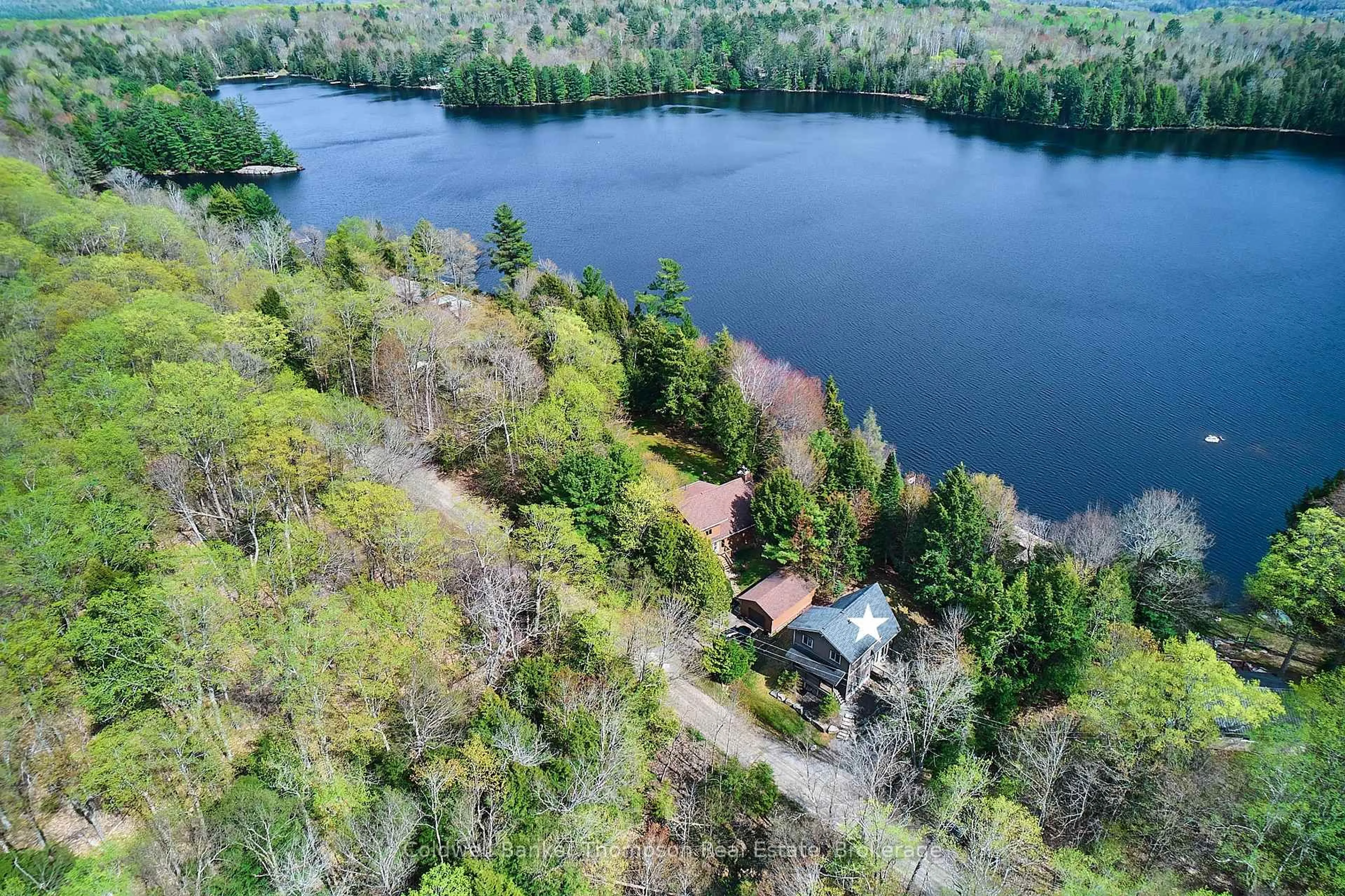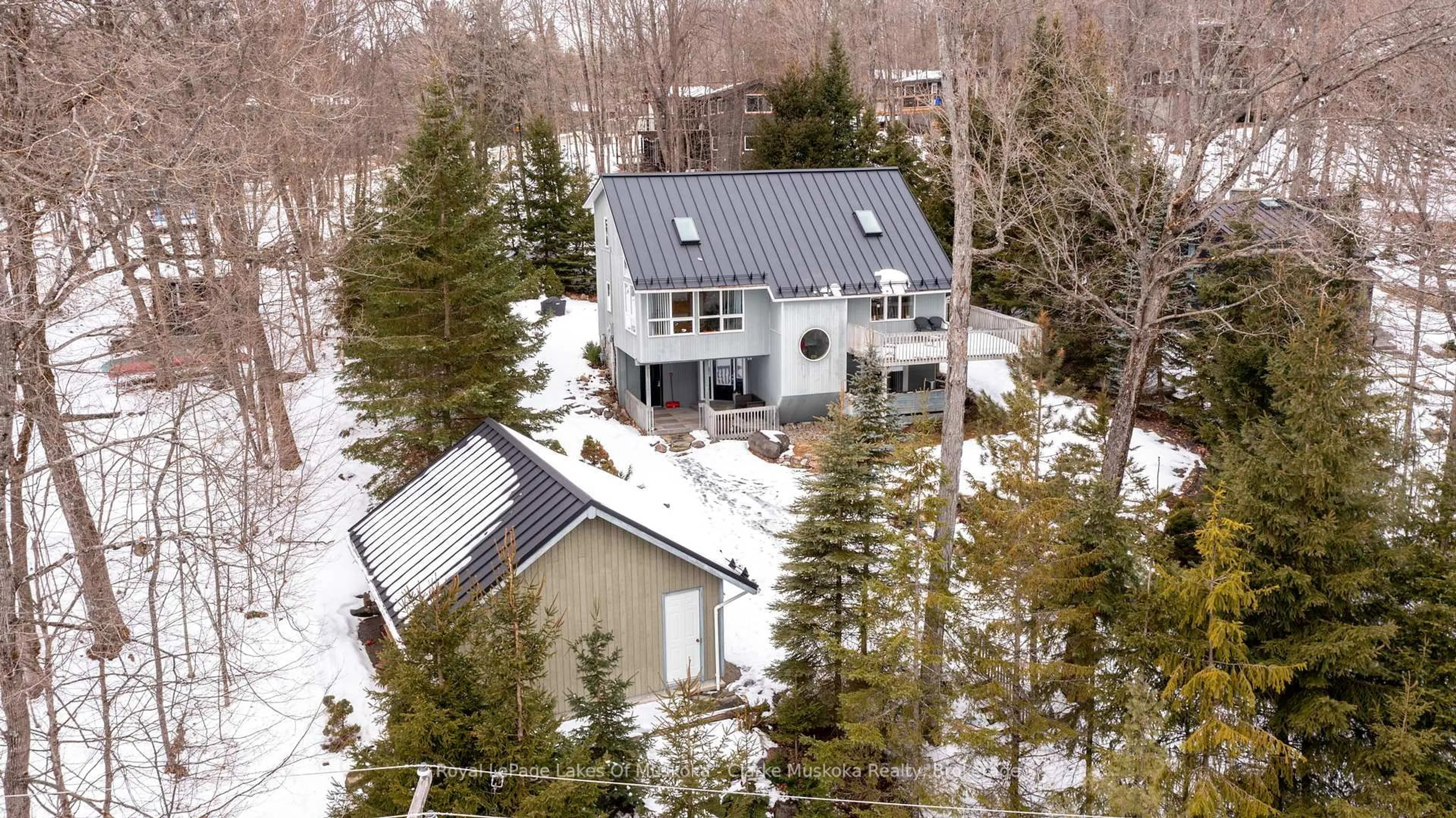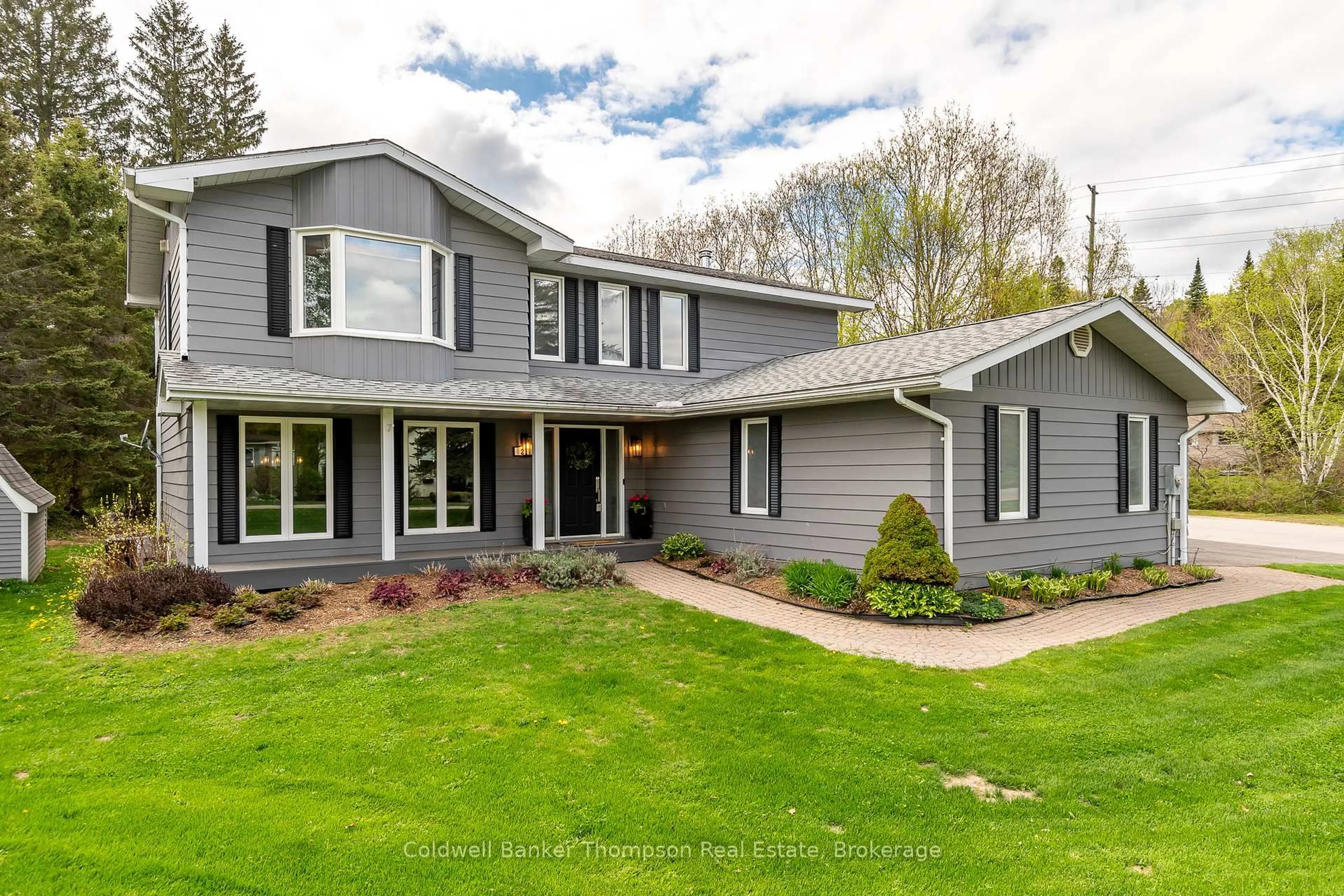Pride of ownership shows here in this Viceroy home that has been in family for 51 years. Lake Vernon is fed by several small rivers and creeks. Max water depth is 125 ft, median depth of 46 ft and perimeter of 43 kms. Bass, Muskie, Northern Pike, Walleye Yellow Perch and Trout are known to be caught in this Lake. You can boat into Fairy, Peninsula and Mary Lake (Mary Lake requires going through a lift lock) or in 20 min you can easily boat into Historical Downtown Huntsville. Positioned in a nice Bay of water with only a handful of other houses past you. Years of hard work on this property to plan out the many tiers and decks for your entertaining enjoyment. The road is a culdesac with only 9 other houses/cottages on the road so again you are limited to the amount of boat traffic and vehicle traffic There are 2 ways of getting down to waterfront, one is mostly stairs the other way is mostly grass with less stairs. Docks are about 12 years old and will remain with the Property as well as many other items if desired. Wrap around deck is 40 ft long x 12' 3" deep on water side and there is gutter guards on the eavestroughs. Lakeland Networks-Fibre optic Internet is available here. There is parking at the road where the garage is or there is a driveway closer to the house. Garage is 20'5" x 14' 6"
Inclusions: Carbon Monoxide Detector,Dryer,Furniture,Hot Water Tank Owned,Range Hood,Refrigerator,Smoke Detector,Stove,Washer,Window Coverings,Firewood, Extra Fridge In Lower Level
 50
50





