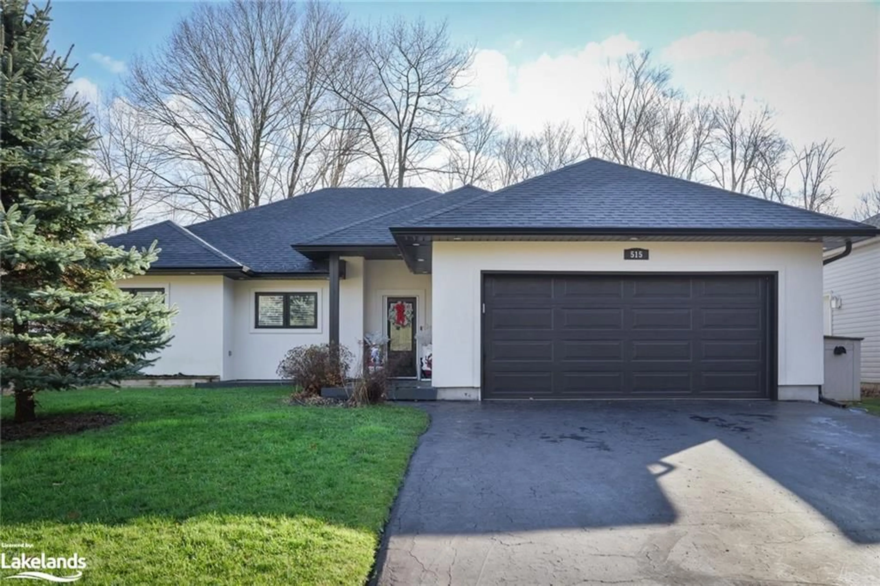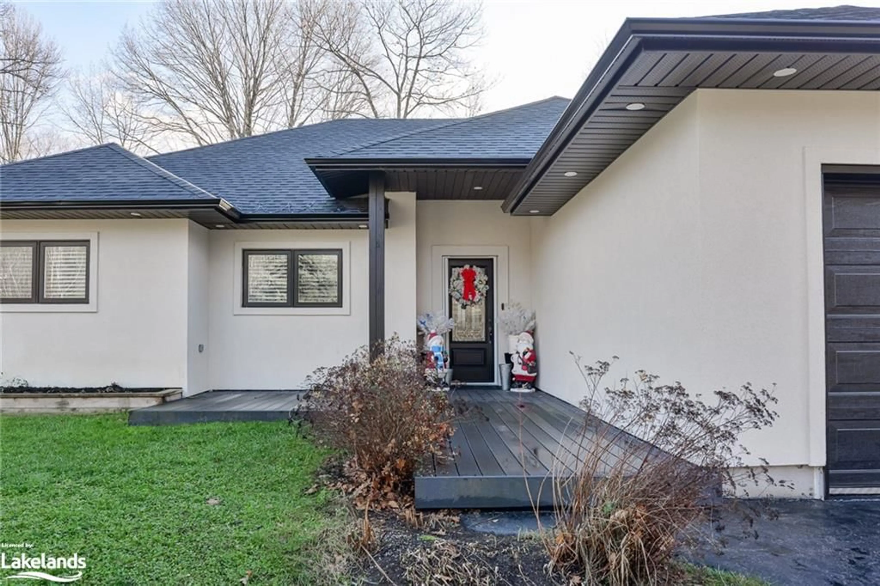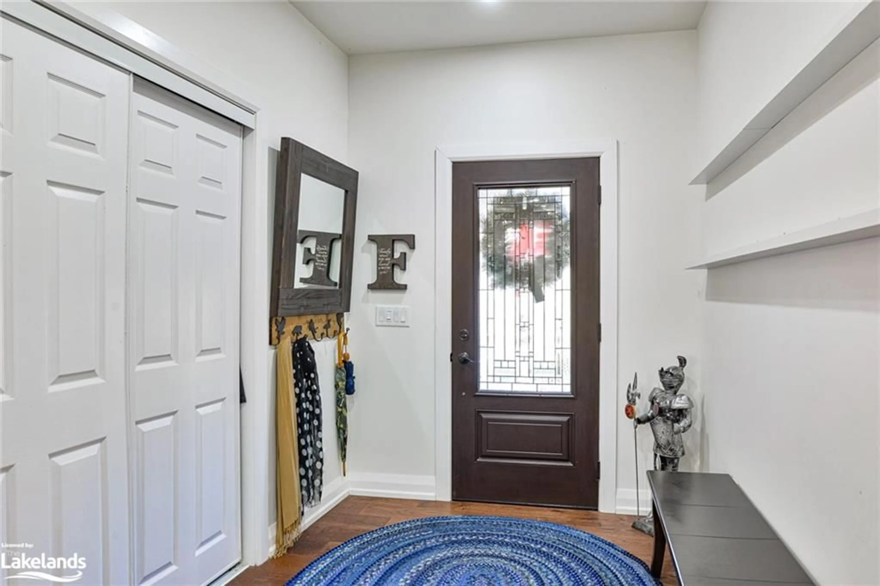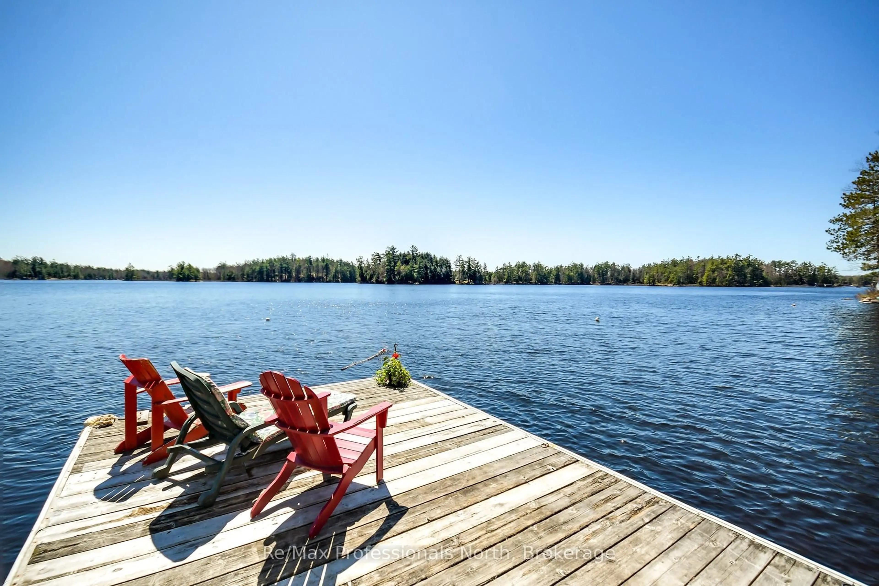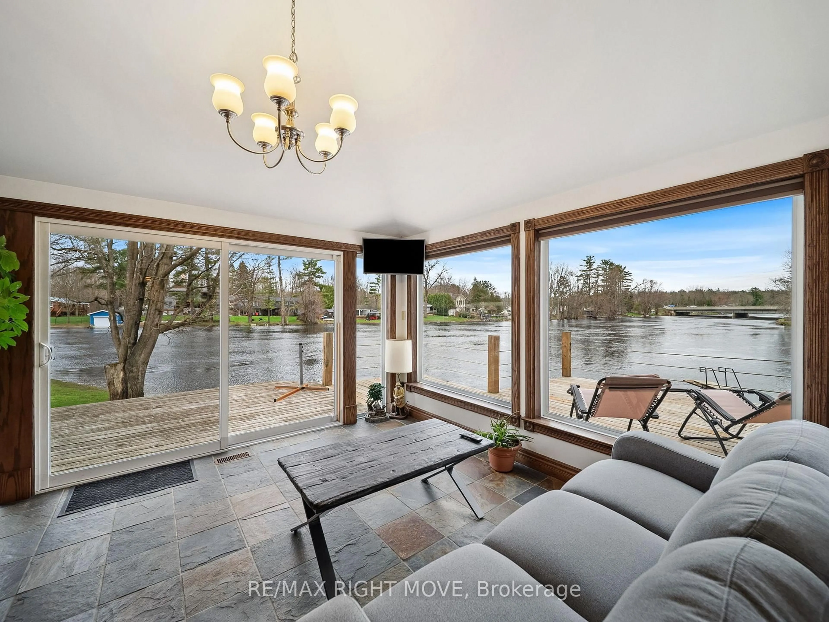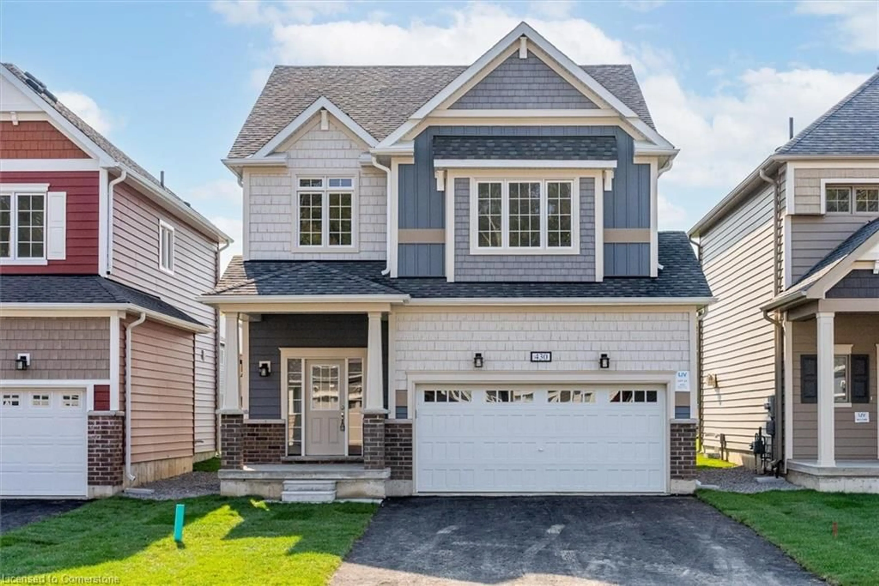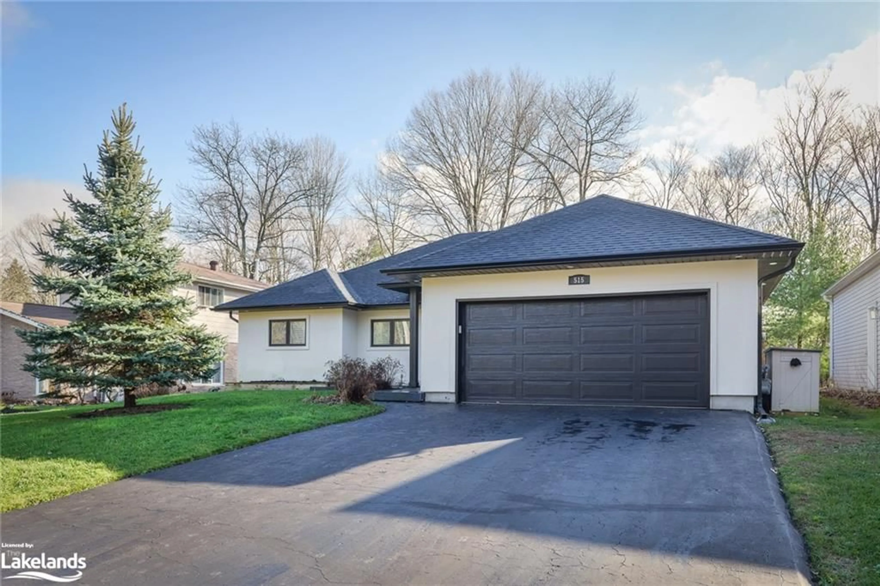
515 Lorne St, Gravenhurst, Ontario P1P 1N1
Contact us about this property
Highlights
Estimated ValueThis is the price Wahi expects this property to sell for.
The calculation is powered by our Instant Home Value Estimate, which uses current market and property price trends to estimate your home’s value with a 90% accuracy rate.Not available
Price/Sqft$518/sqft
Est. Mortgage$3,646/mo
Tax Amount (2024)$4,600/yr
Days On Market173 days
Description
Welcome to your dream home! Nestled in a serene family-oriented neighborhood, this 3- bedroom, 2-bathroom bungalow offers the perfect blend of comfort, style, and convenience. Just a short walk to the lake and close to all amenities, it’s an ideal location for families or anyone seeking a peaceful lifestyle. Step inside to discover 9-foot ceilings and a spacious open-concept layout that seamlessly connects the kitchen, dining, and living areas—perfect for entertaining or family gatherings. The modern kitchen is a chef’s delight, featuring ample counter space and storage. Outside, enjoy your private yard surrounded by mature trees, complete with a cozy fire pit for evenings under the stars. The insulated and heated 15' x40' shed doubles as a workshop, or hobby space. And for ultimate relaxation, unwind in your very own hot tub. This home offers the perfect mix of tranquility and convenience—don’t miss out on this gem!
Property Details
Interior
Features
Main Floor
Laundry
2.49 x 2.31Kitchen
4.37 x 3.94hardwood floor / open concept
Dining Room
4.37 x 2.84hardwood floor / open concept / sliding doors
Bedroom
3.20 x 2.95Hardwood Floor
Exterior
Features
Parking
Garage spaces 2
Garage type -
Other parking spaces 4
Total parking spaces 6
Property History
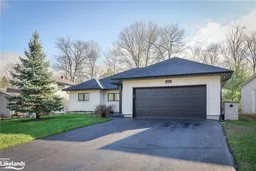 38
38
