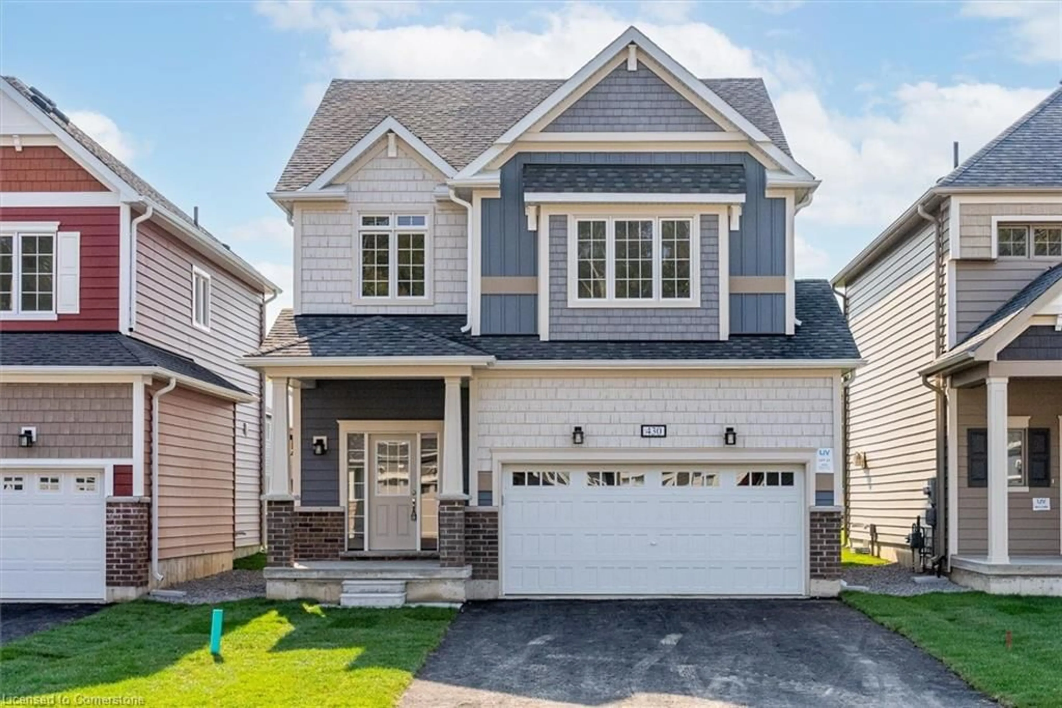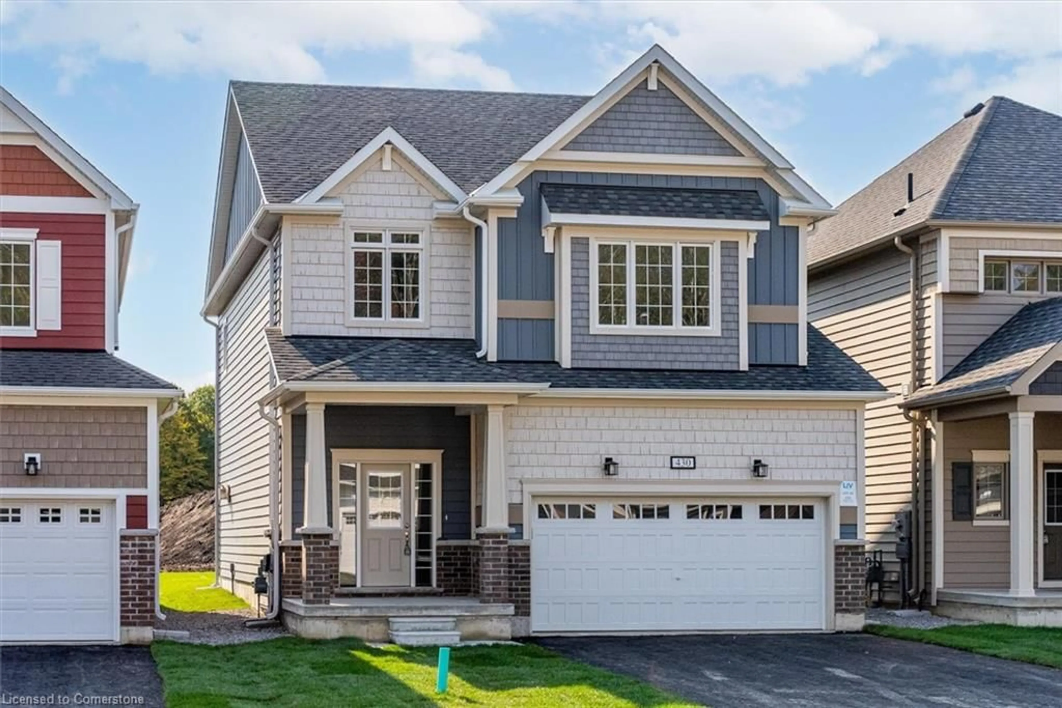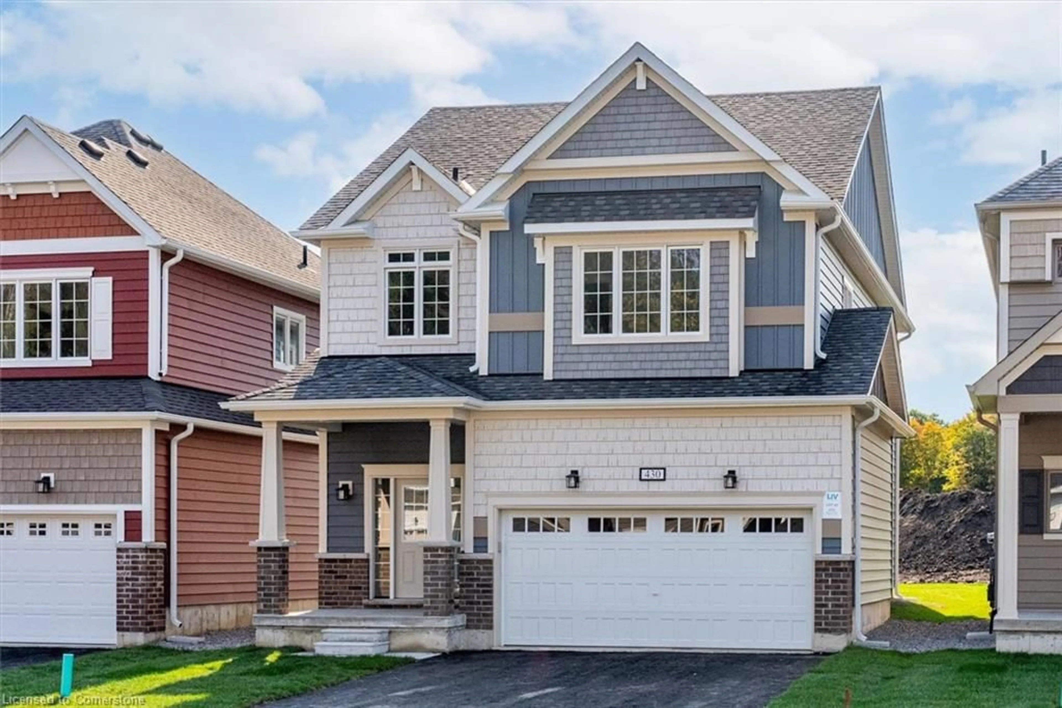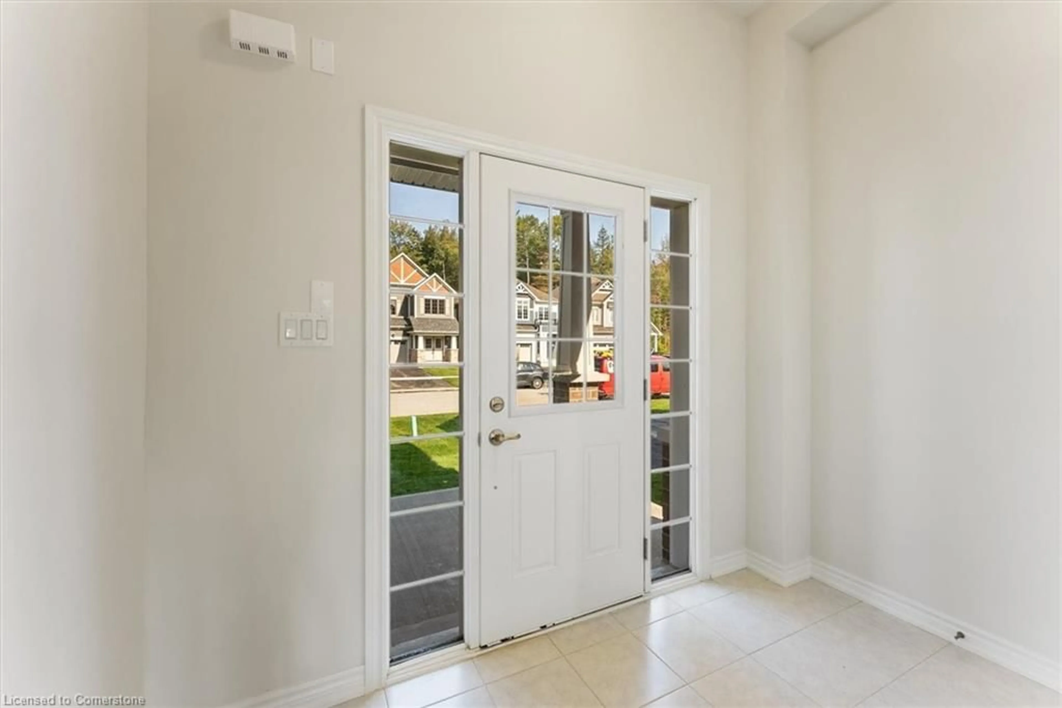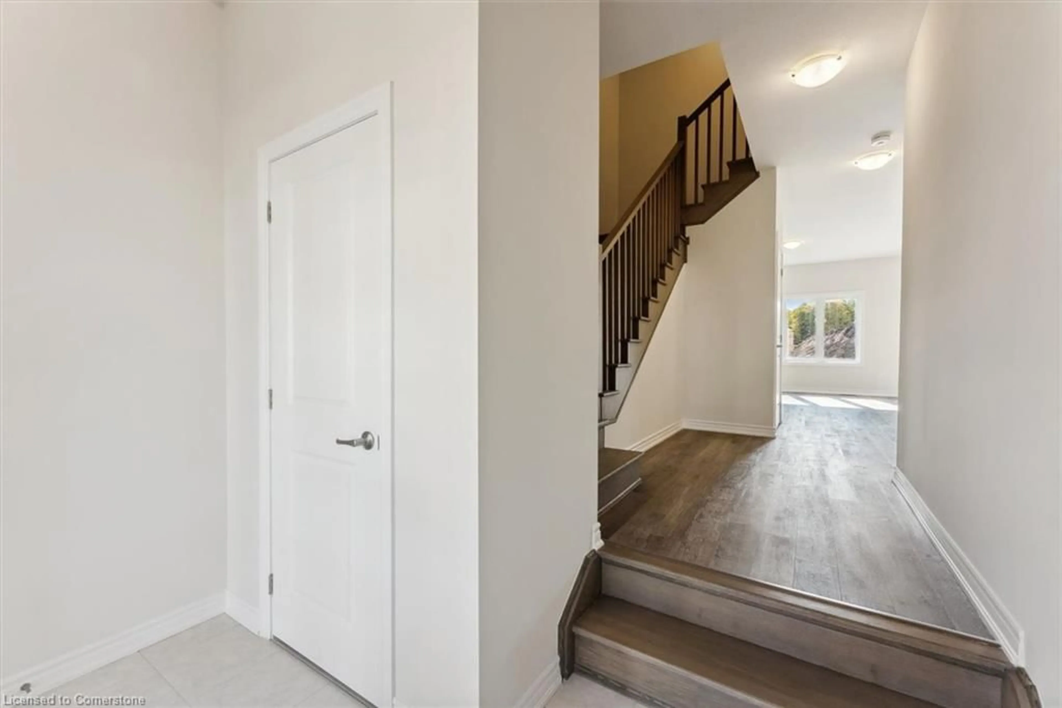430 Beechwood Forest Lane Lane, Gravenhurst, Ontario P1P 0H8
Contact us about this property
Highlights
Estimated ValueThis is the price Wahi expects this property to sell for.
The calculation is powered by our Instant Home Value Estimate, which uses current market and property price trends to estimate your home’s value with a 90% accuracy rate.Not available
Price/Sqft$418/sqft
Est. Mortgage$3,650/mo
Tax Amount (2024)-
Days On Market150 days
Description
Welcome to your dream home nestled in the picturesque Cedars at Brydon Bay! This beautiful Muskoka 3 model boasts 2030 sq ft of thoughtfully designed living space, blending modern comfort with elegant finishes. Enjoy 4 generously sized bedrooms and 3 well-appointed bathrooms, perfect for families and those who love to entertain. The main floor features soaring 9-foot ceilings, creating an airy and open atmosphere throughout the living areas. Cook and entertain in style with stunning granite countertops, ample cabinetry, and choose your own modern appliances that make meal preparation a delight. Gather around the floor-to-ceiling fireplace in the living room, providing a warm and inviting focal point for relaxation and social gatherings. Luxury vinyl flooring on the main level combines beauty with durability, while plush broadloom carpet upstairs adds a touch of comfort to your cozy bedrooms. You'll enjoy a tranquil environment with nearby access to the natural beauty of Muskoka, including lakes, parks, and recreational activities. Don't miss the opportunity to make this stunning house your new home!
Property Details
Interior
Features
Main Floor
Kitchen
3.51 x 2.79Great Room
4.65 x 4.32Dining Room
3.51 x 3.20Bathroom
2-Piece
Exterior
Features
Parking
Garage spaces 2
Garage type -
Other parking spaces 2
Total parking spaces 4
Property History
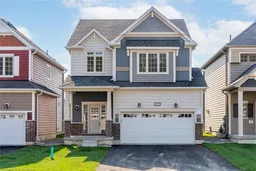 50
50
