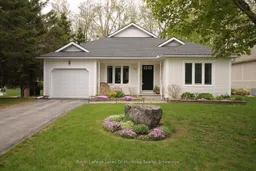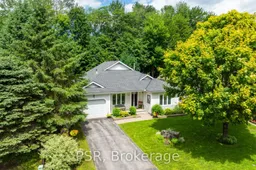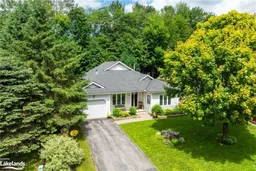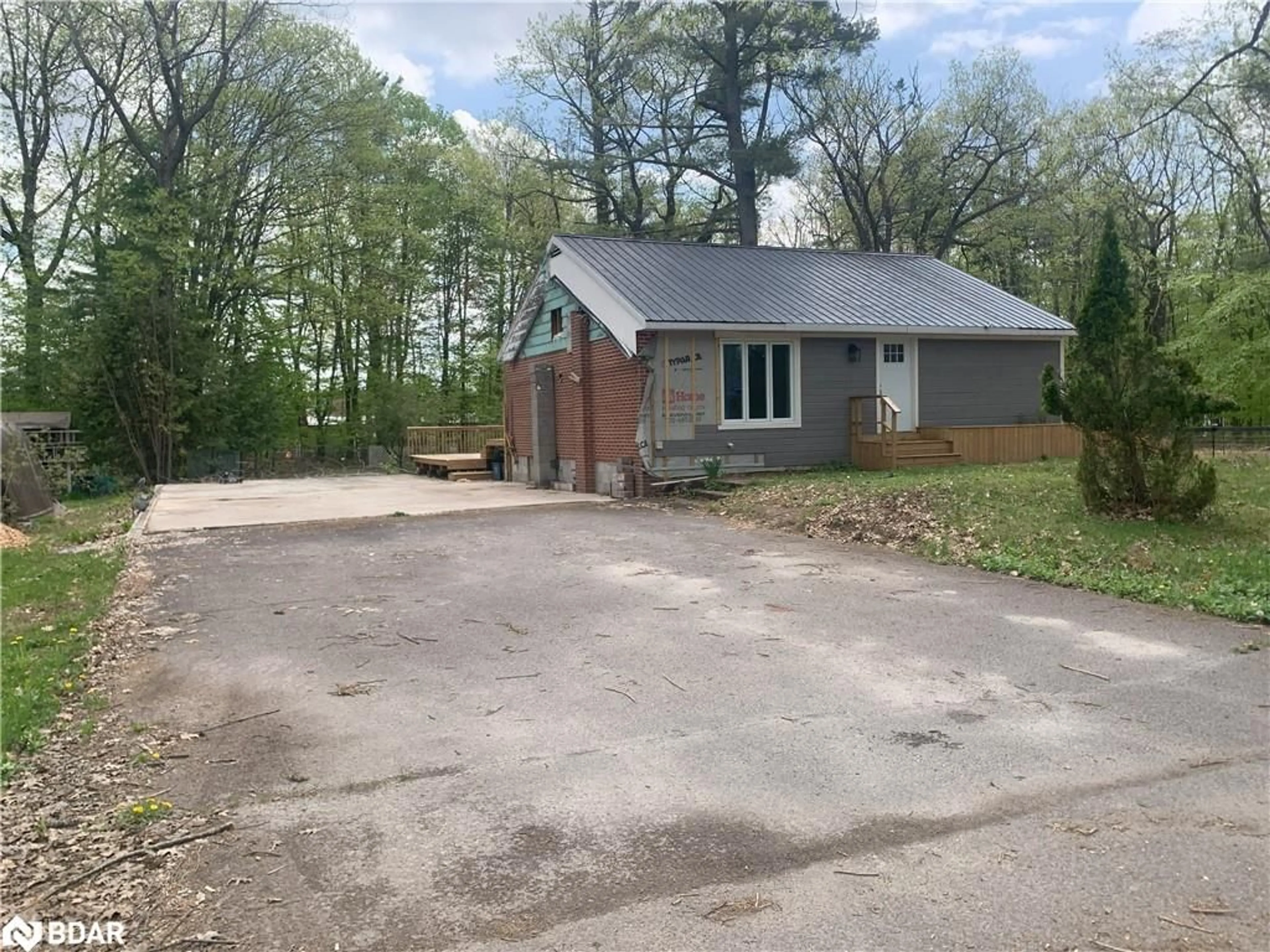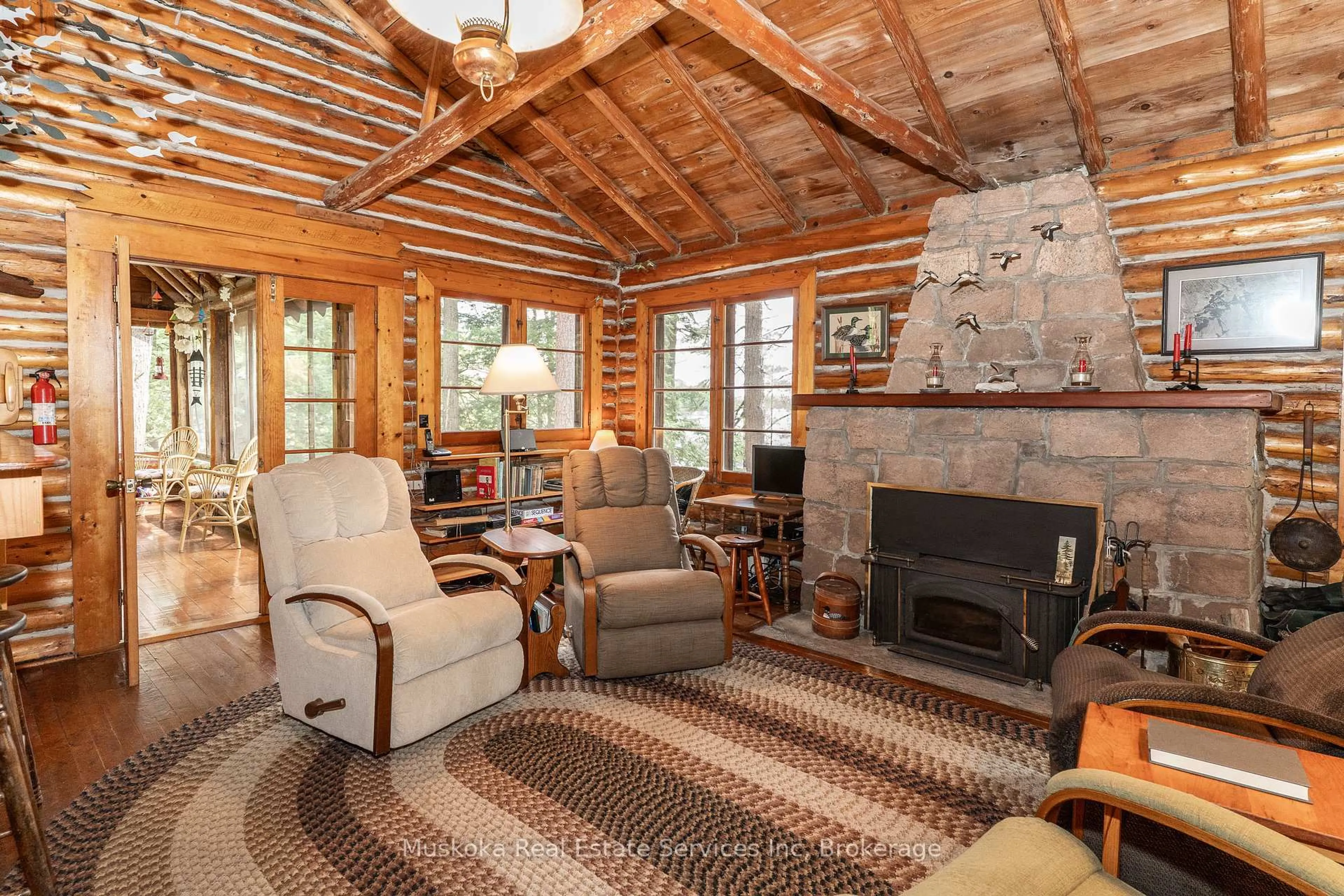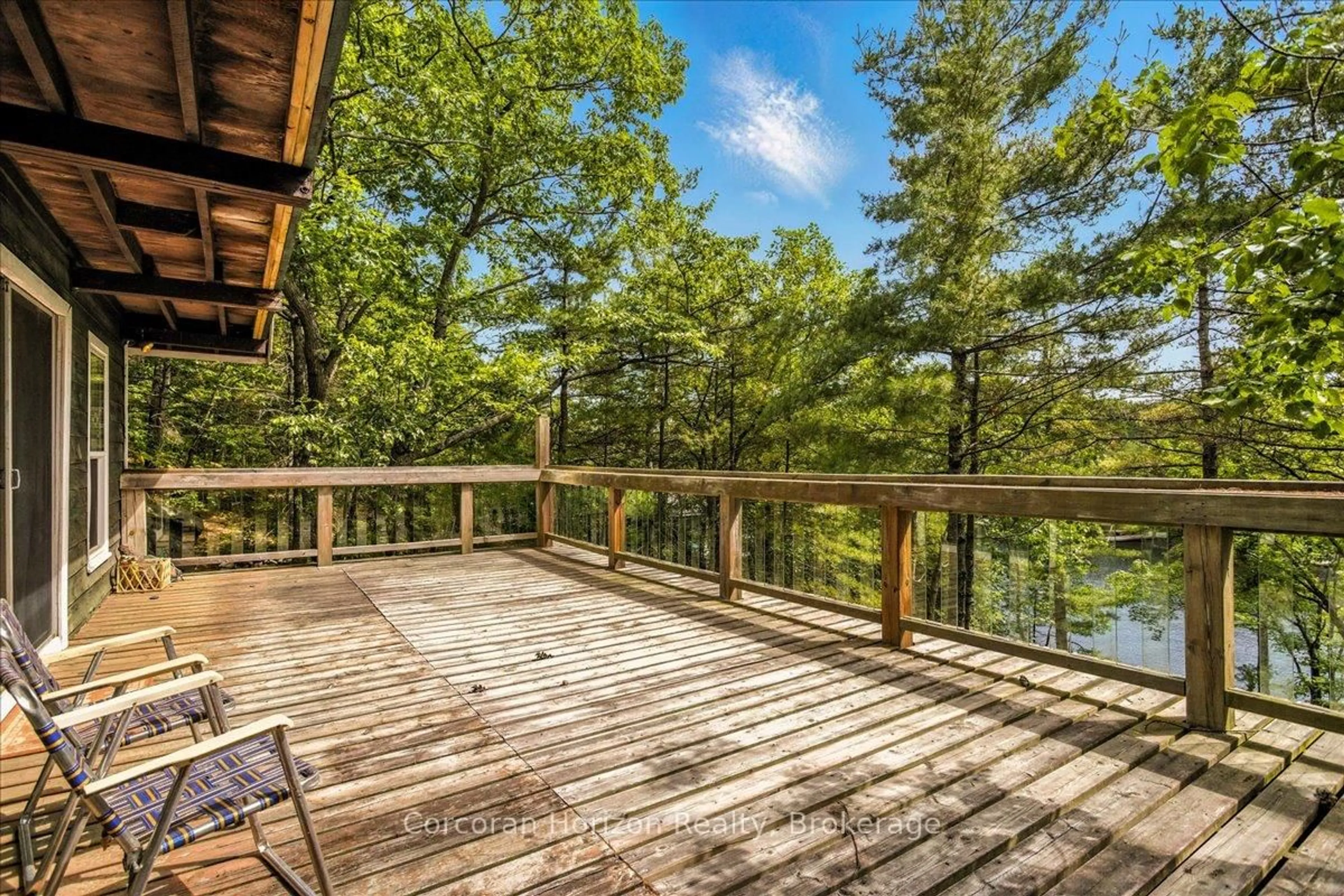Welcome to this beautifully updated home, ideally located in the highly sought-after Pineridge Adult community of Gravenhurst. Renowned for its welcoming atmosphere and meticulously maintained surroundings, Pineridge offers the perfect blend of comfort, community, and natural beauty. This thoughtfully renovated residence features 2 spacious bedrooms, 2 bathrooms, and a convenient single-car garage with direct indoor access making entry effortless year-round. Step inside to discover a bright, open-concept layout that seamlessly unites the living, dining, and kitchen areas perfect for everyday living and entertaining guests. The kitchen is a cooks delight, complete with a stylish breakfast bar offering plenty of seating for casual dining. The primary suite is a private retreat, featuring a generous ensuite bathroom built for accessibility for your comfort and convenience. Surrounded by mature landscaped gardens, this home backs onto the serene Muskoka forest, offering a peaceful and picturesque setting right in your backyard. Enjoy your morning coffee or unwind in the evening while soaking in the natural tranquility just steps from your door. Situated next to the vibrant community centre, you'll have easy access to a variety of social activities and amenities. With only one adjacent neighbour, this property offers enhanced privacy in an already quiet and serene setting. Don't miss your chance to call this charming home your own. Discover the perfect balance of relaxation, community, and nature in this exceptional Muskoka gem in the heart of Pineridge.
Inclusions: Fridge, stove, built in dishwasher, built in microwave, washer, dryer, window coverings, garage door opener.
