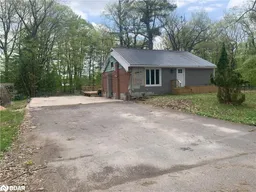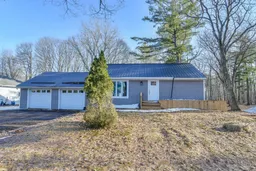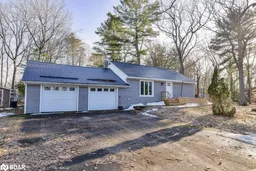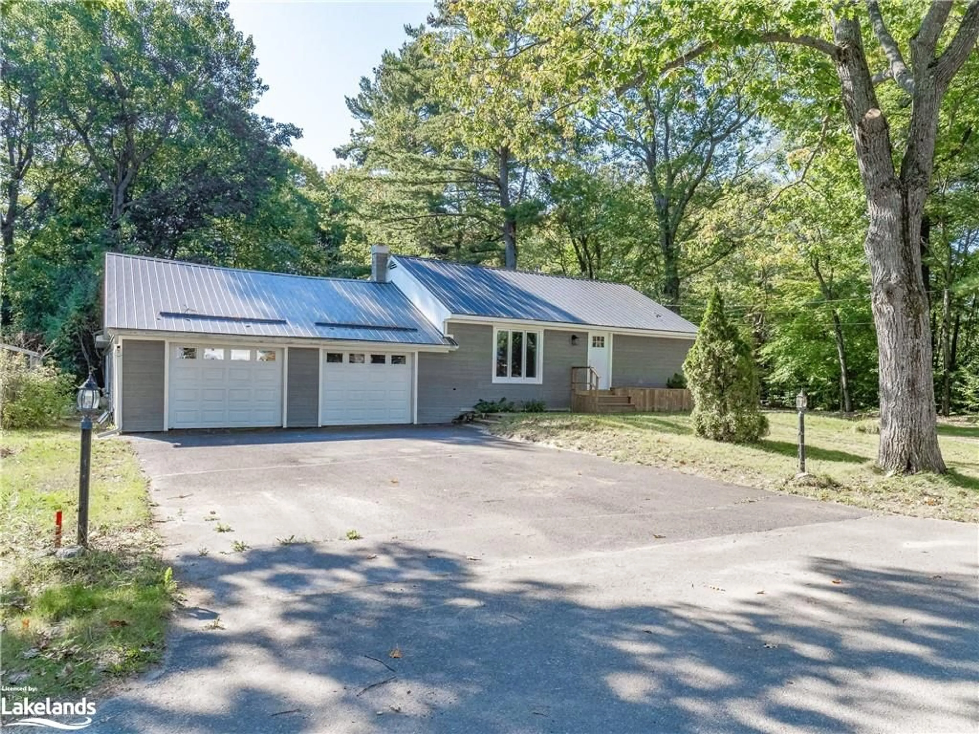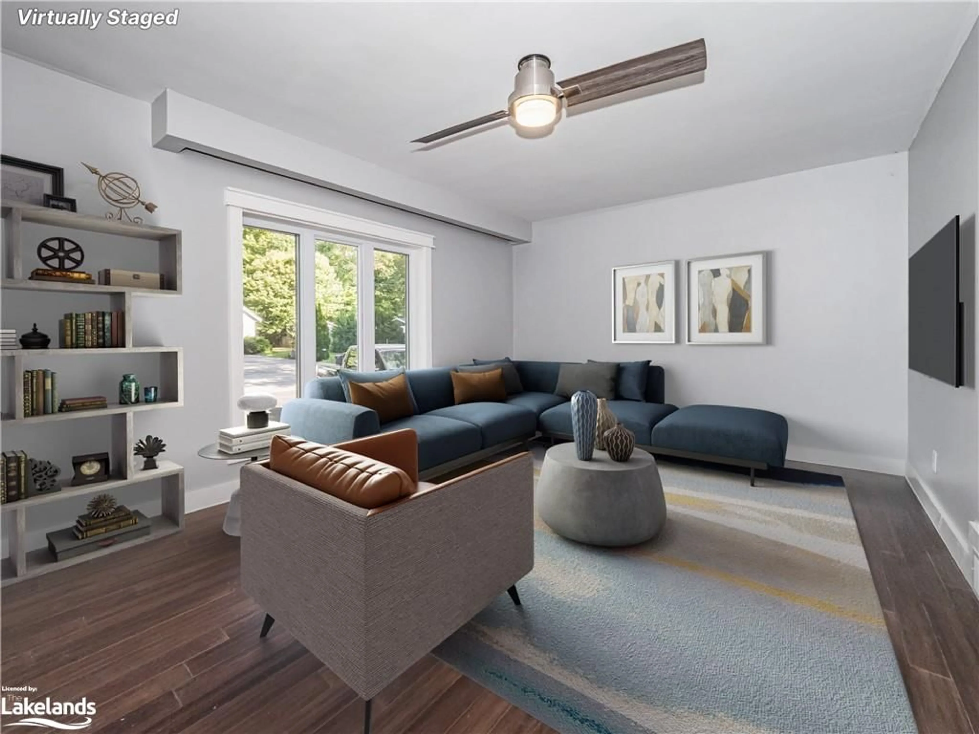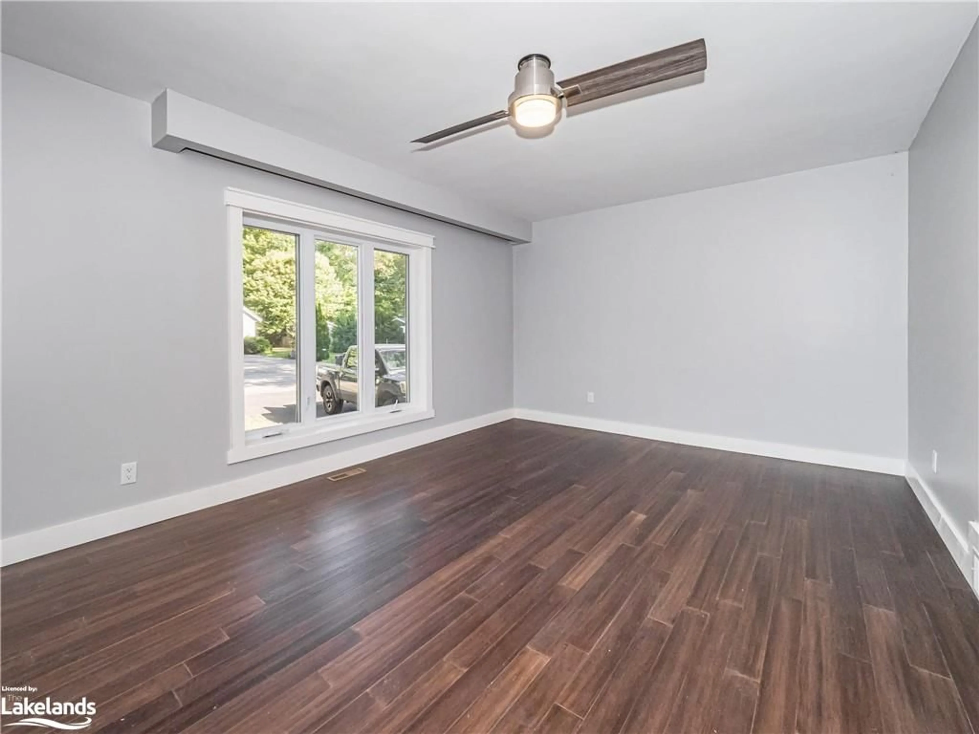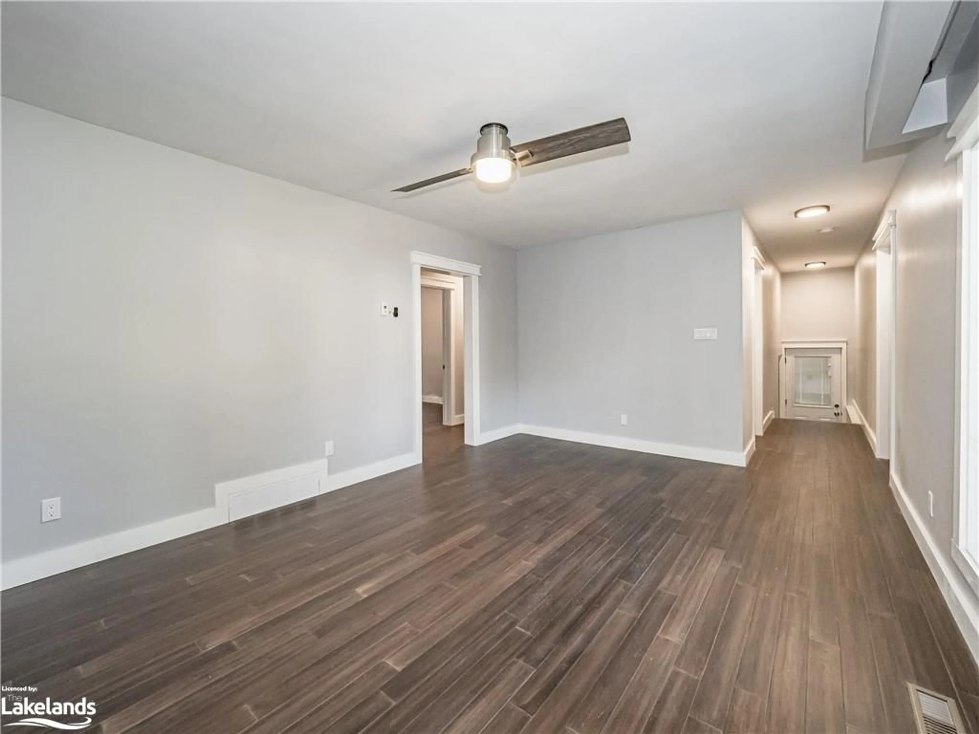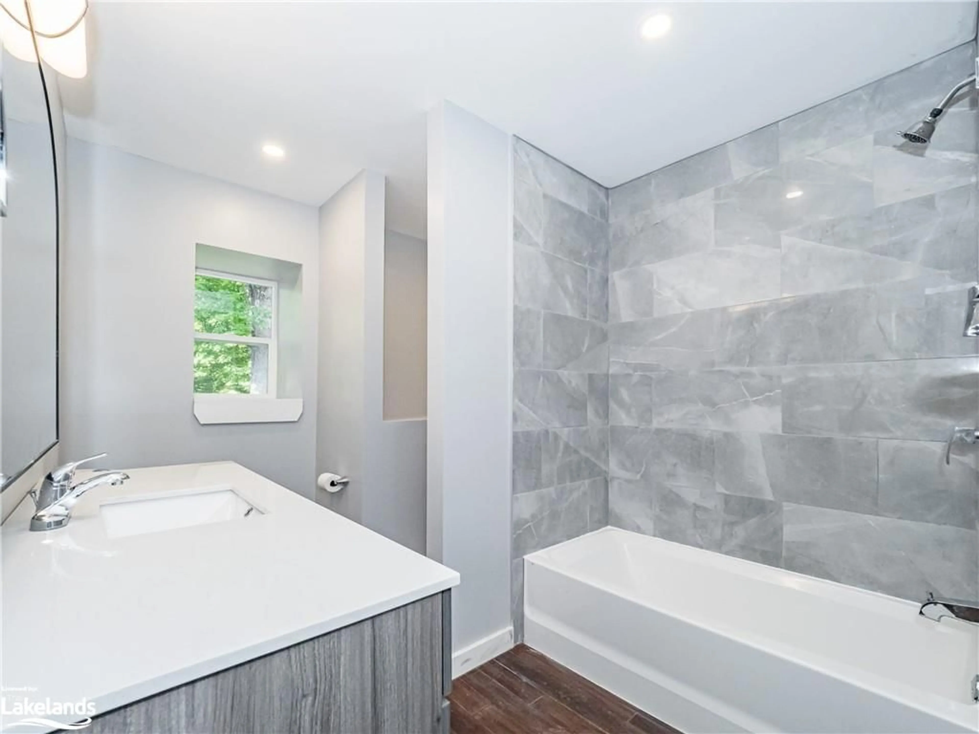125 Oakwood Dr, Gravenhurst, Ontario P1P 1B3
Contact us about this property
Highlights
Estimated valueThis is the price Wahi expects this property to sell for.
The calculation is powered by our Instant Home Value Estimate, which uses current market and property price trends to estimate your home’s value with a 90% accuracy rate.Not available
Price/Sqft$346/sqft
Monthly cost
Open Calculator
Description
This renovated 4-bedroom, 2.5-bathroom bungalow in Gravenhurst is situated on a beautiful, oversized lot in a highly desirable neighborhood. The home offers modern upgrades throughout, including new windows, doors, floors, cabinetry, and appliances. The spacious eat-in kitchen, open to a cozy family room with a gas stove, is perfect for family gatherings. From here, you can access a generous 625 sq. ft. deck ideal for BBQs, entertaining, or simply relaxing while enjoying views of the deep, treed yard. The main floor features a bright living room with a large window, two bedrooms (one with direct access to the deck), a 4-piece bathroom with a laundry closet, and a convenient 2-piece guest bathroom. Downstairs, the lower level includes a recreation room, two more bedrooms, a 3-piece bathroom, and a utility room. With a separate entrance from the side door, this space is ideal for an in-law suite or even an apartment. The property also boasts a huge double garage with space for up to four cars, plus a versatile 568 sq. ft. area behind the garage that can be used as a workshop, studio, office, or additional living space. With a total of 1,983 sq. ft. of finished living area on a spacious 74-foot by 215-foot lot, this turnkey home is move-in ready and perfect for those seeking a blend of modern amenities and beautiful surroundings. The very motivated Owner/Seller will provide representations and warranties. Some images have been digitally staged.
Property Details
Interior
Features
Main Floor
Bathroom
1.52 x 1.402-Piece
Bedroom
2.34 x 3.30Bathroom
3.33 x 2.394-Piece
Den
3.84 x 4.06Exterior
Features
Parking
Garage spaces 4
Garage type -
Other parking spaces 6
Total parking spaces 10
Property History
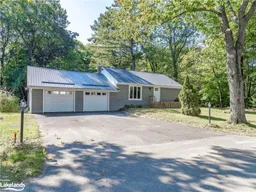 49
49