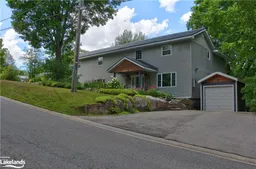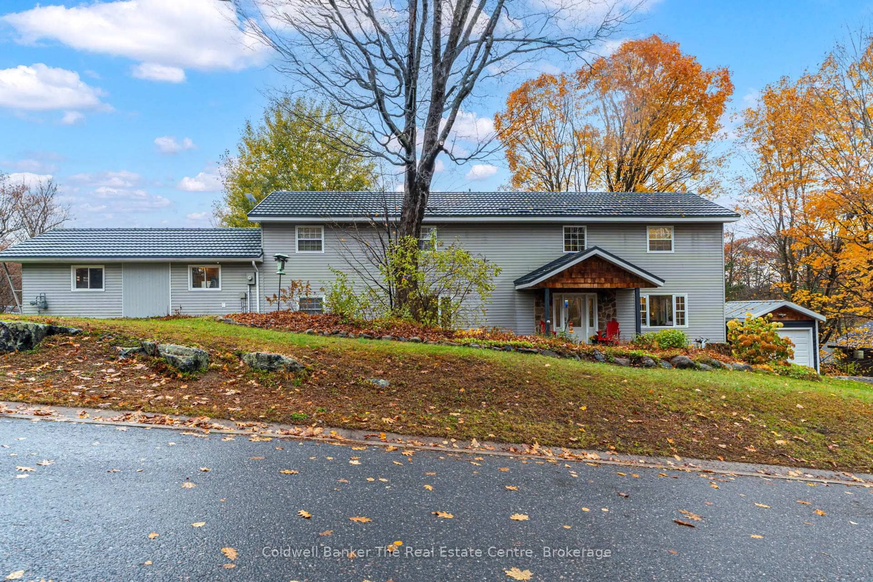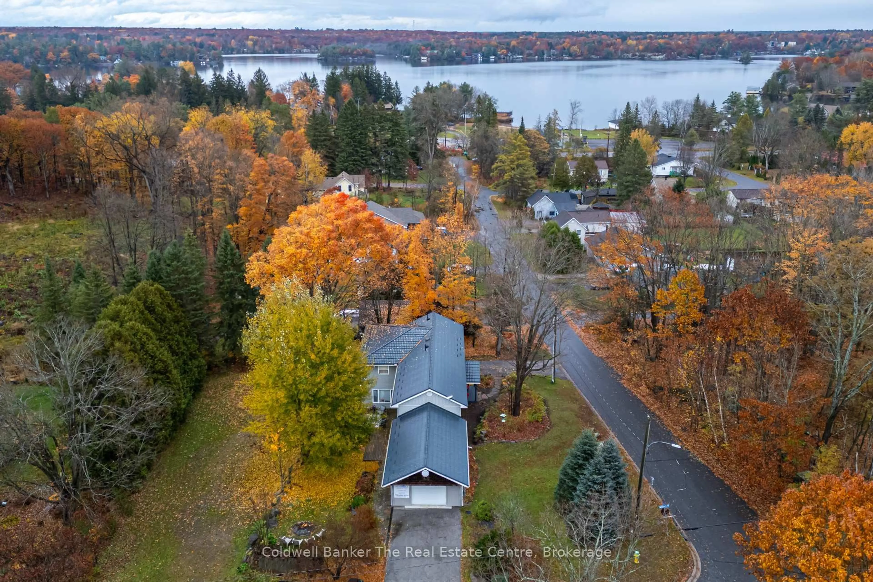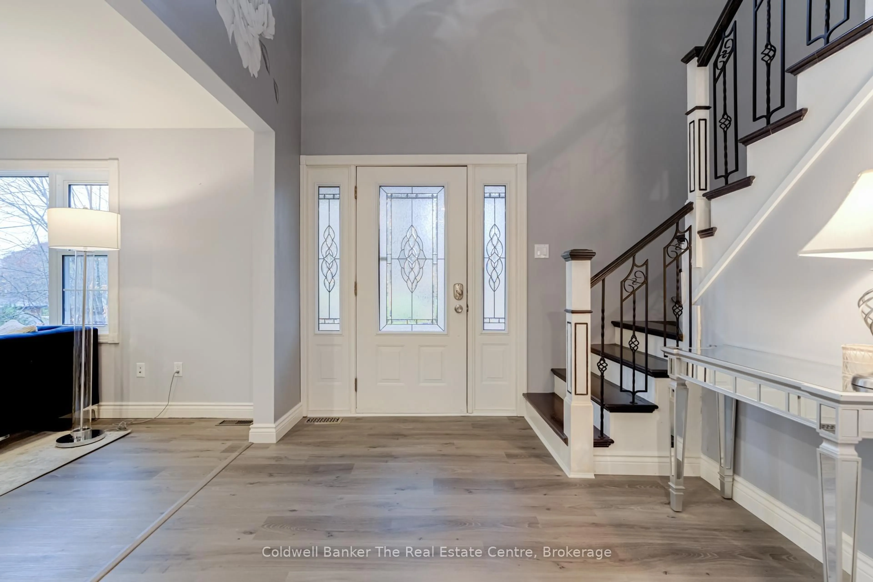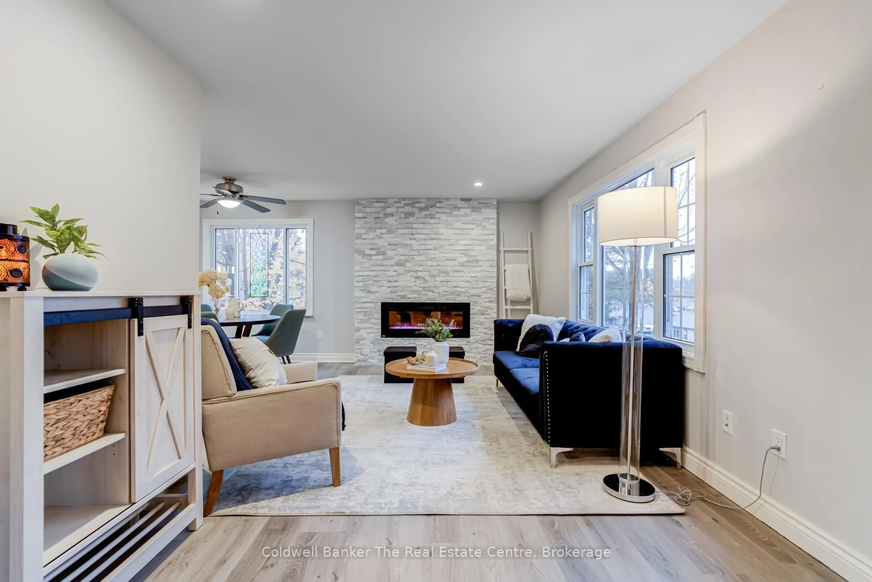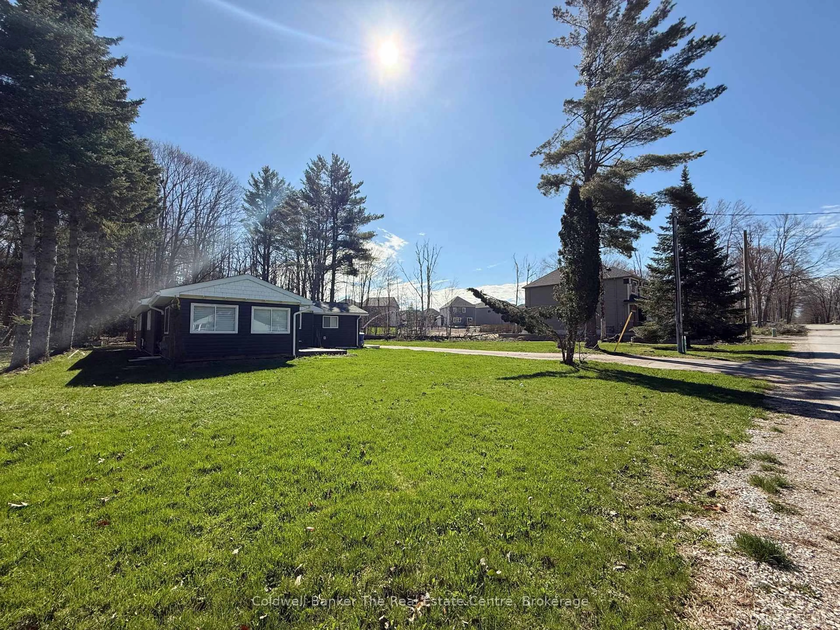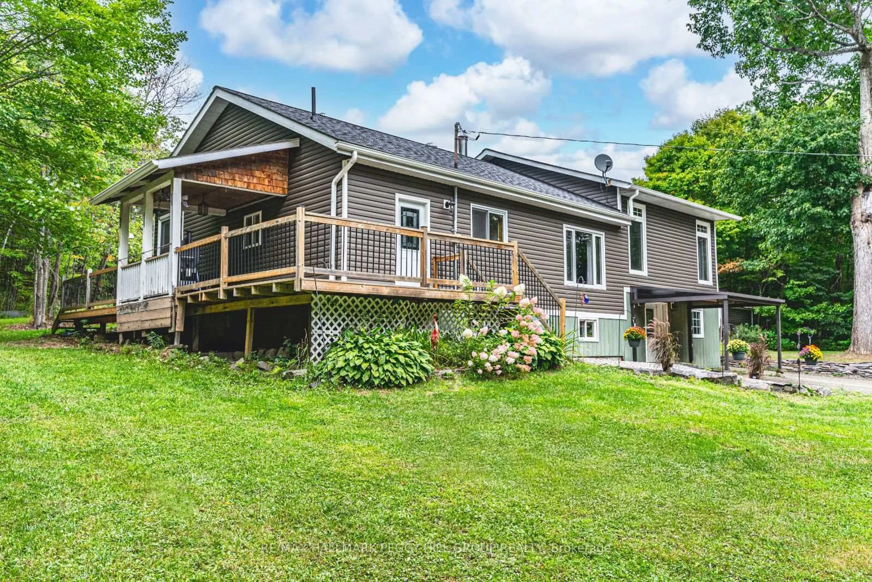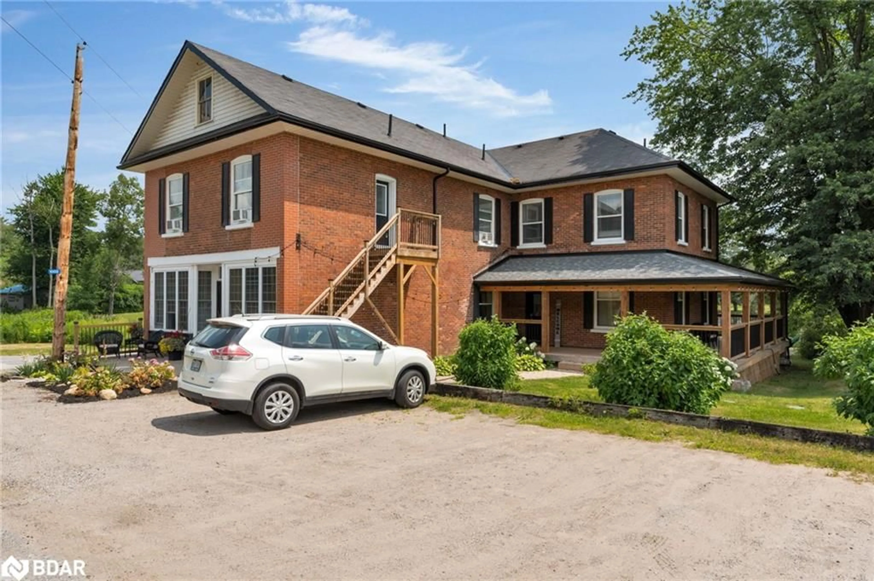280 Private St, Gravenhurst, Ontario P1P 1R2
Contact us about this property
Highlights
Estimated valueThis is the price Wahi expects this property to sell for.
The calculation is powered by our Instant Home Value Estimate, which uses current market and property price trends to estimate your home’s value with a 90% accuracy rate.Not available
Price/Sqft$299/sqft
Monthly cost
Open Calculator
Description
Here is an exceptional opportunity for multi-generational living, income potential, or the perfect live-and-work setup. Nestled on a peaceful, well-treed corner lot just steps from Muskoka Bay Park, this spacious and thoughtfully designed home sits on 0.5 acres and offers over 3,100 square feet of finished living space. Built over the last 20 years, it blends modern design with practical features for todays lifestyle. With 5 bedrooms and 4 bathrooms, theres plenty of room for families, guests, or future tenants. Inside, you'll find a bright and inviting layout with large windows that bring in the natural surroundings. The open-concept living and dining areas flow seamlessly into a chef-inspired kitchen, complete with granite countertops, a pantry, gas stove, and full freezerideal for entertaining or feeding a busy household. The master suite is a private oasis with a walk-in closet and luxurious 5-piece ensuite featuring heated floors and an oversized soaker tub. A second bedroom offers its own ensuite with a walk-in shower, while two more spacious bedrooms share a beautifully updated bathroom in a separate wing. The large guest suite is another bonus, offering comfort and privacy for extended family or renters. Currently, a portion of the main level is being used as a home business with two treatment rooms, a welcoming sitting area, and a 2-piece bath. This space has its own entrance and could easily be converted into a private in-law suite or short-term rental. A new septic system was installed in August 2024, giving you peace of mind for years to come. Enjoy evenings outdoors on the expansive deck with a gas BBQ hookup, perfect for hosting friends and family. The oversized single garage, detached shed/garage, and ample driveway parking including two separate driveways offer plenty of room for vehicles, toys, and storage, and make it easy to accommodate tenants or run a home business.
Property Details
Interior
Features
Main Floor
Dining
3.96 x 2.74Living
5.18 x 3.05Laundry
2.13 x 1.83Office
5.18 x 5.59Exterior
Features
Parking
Garage spaces 1
Garage type Attached
Other parking spaces 9
Total parking spaces 10
Property History
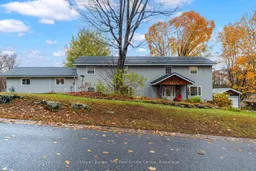 49
49