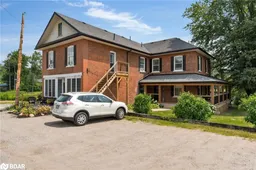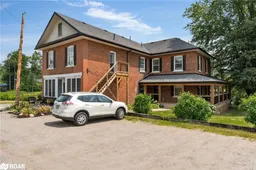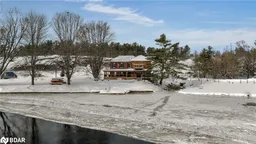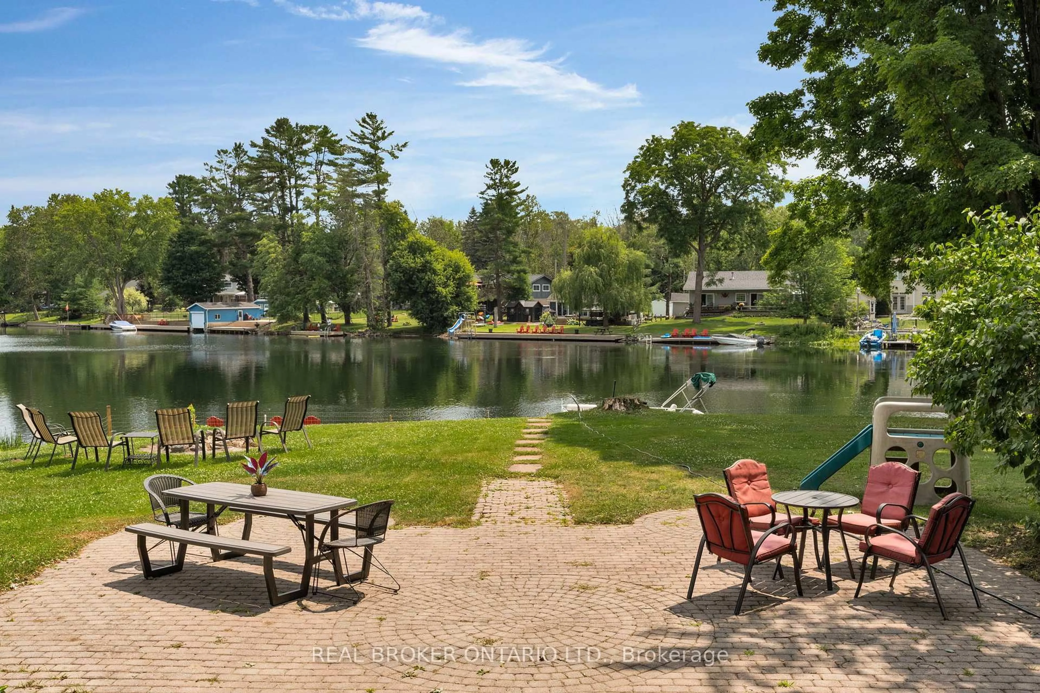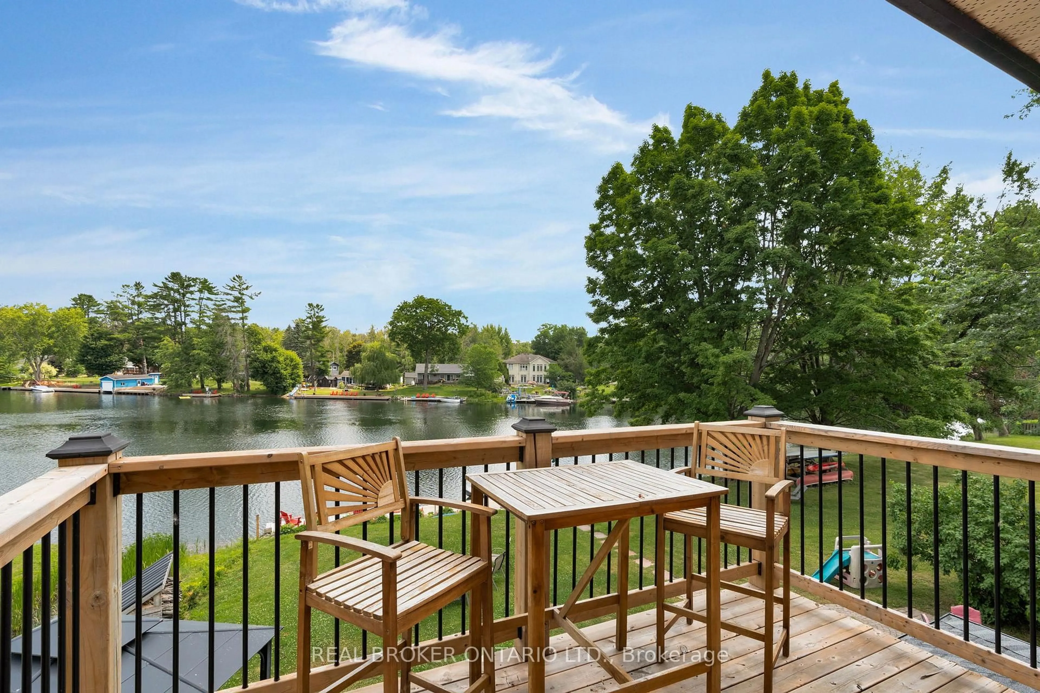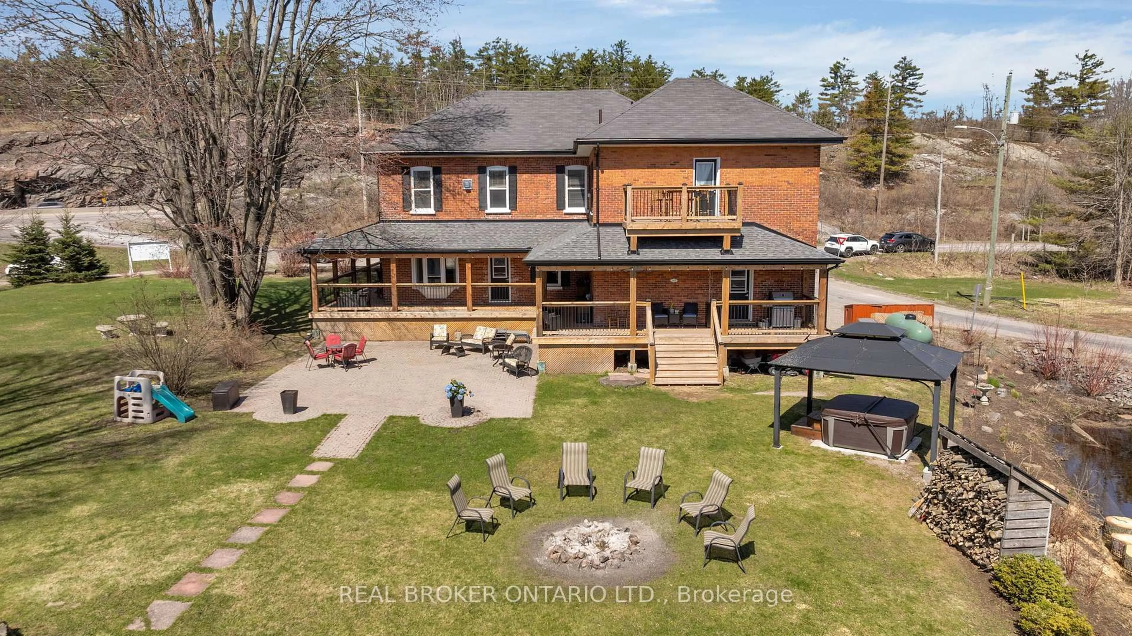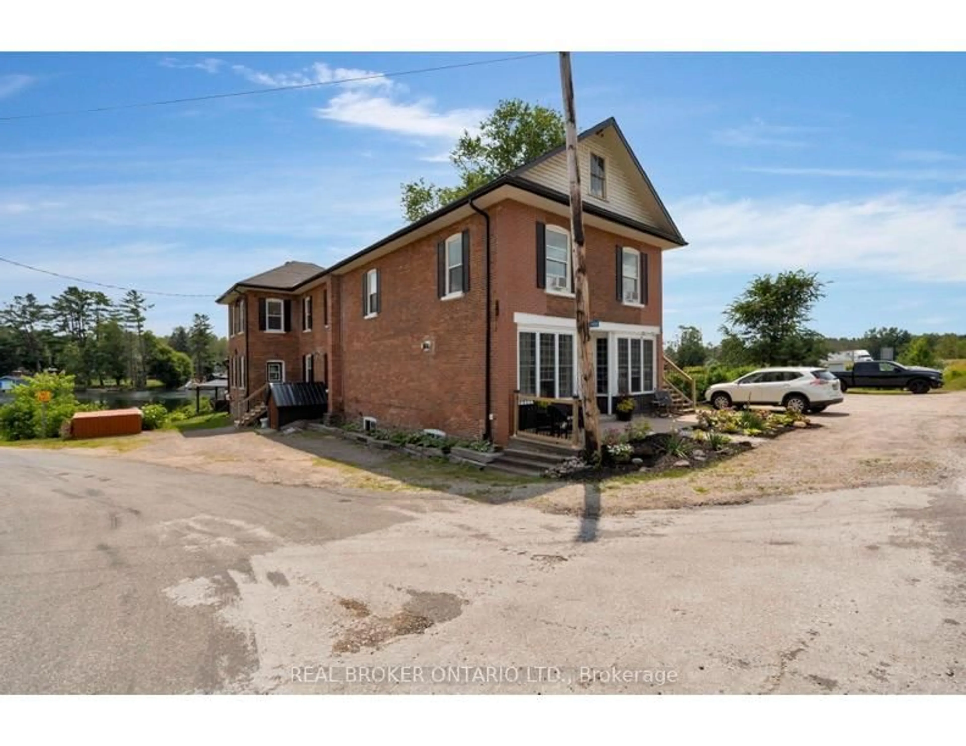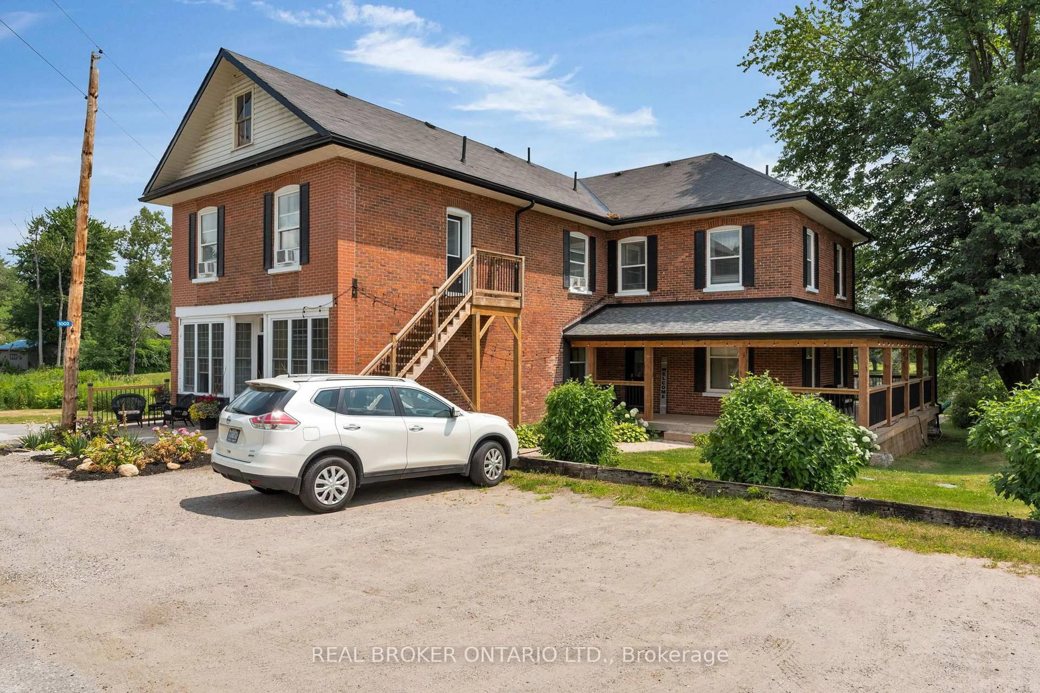1002 Cowbell Lane, Gravenhurst, Ontario P0E 1N0
Contact us about this property
Highlights
Estimated valueThis is the price Wahi expects this property to sell for.
The calculation is powered by our Instant Home Value Estimate, which uses current market and property price trends to estimate your home’s value with a 90% accuracy rate.Not available
Price/Sqft$242/sqft
Monthly cost
Open Calculator
Description
A rare show-stopping Century Home on over 1 acre along the Severn River in Muskoka, featuring more than 380 feet of stunning waterfront. This grand and character-filled home offers seven bedrooms and seven bathrooms, including two inviting in-law suites ideal for extended family or visiting guests. Youll fall in love with the charming wrap-around porch, soaring high ceilings, and beautifully maintained perennial gardens. Outside, enjoy the picturesque shoreline, your own private dock (new in 2023), volleyball court (2022), and horseshoe pits (2022)endless opportunities for relaxation and recreation. Inside, the spacious layout includes multiple ensuites, walk-in closets, a 10-foot ceiling height throughout, and a second-floor balcony overlooking the water from the primary bedroom, plus a convenient Jack-and-Jill bathroom perfect for family living. This incredible property adapts effortlessly to your lifestyle, whether for multigenerational living, cottage retreats, or hosting guests. Recent updates include a remodeled kitchen (2022), main floor laundry (2024), and extensive interior painting (2022-2024). All thats left to do is unpack and enjoy your dream home in Muskoka!
Property Details
Interior
Features
Main Floor
Bathroom
2.14 x 1.362 Pc Bath
Bathroom
2.16 x 4.13 Pc Bath
Exterior
Features
Parking
Garage spaces -
Garage type -
Total parking spaces 8
Property History
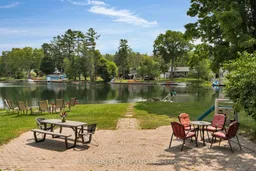 44
44