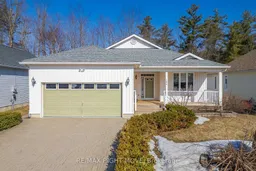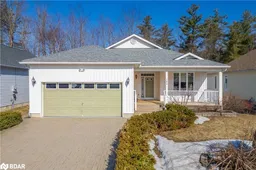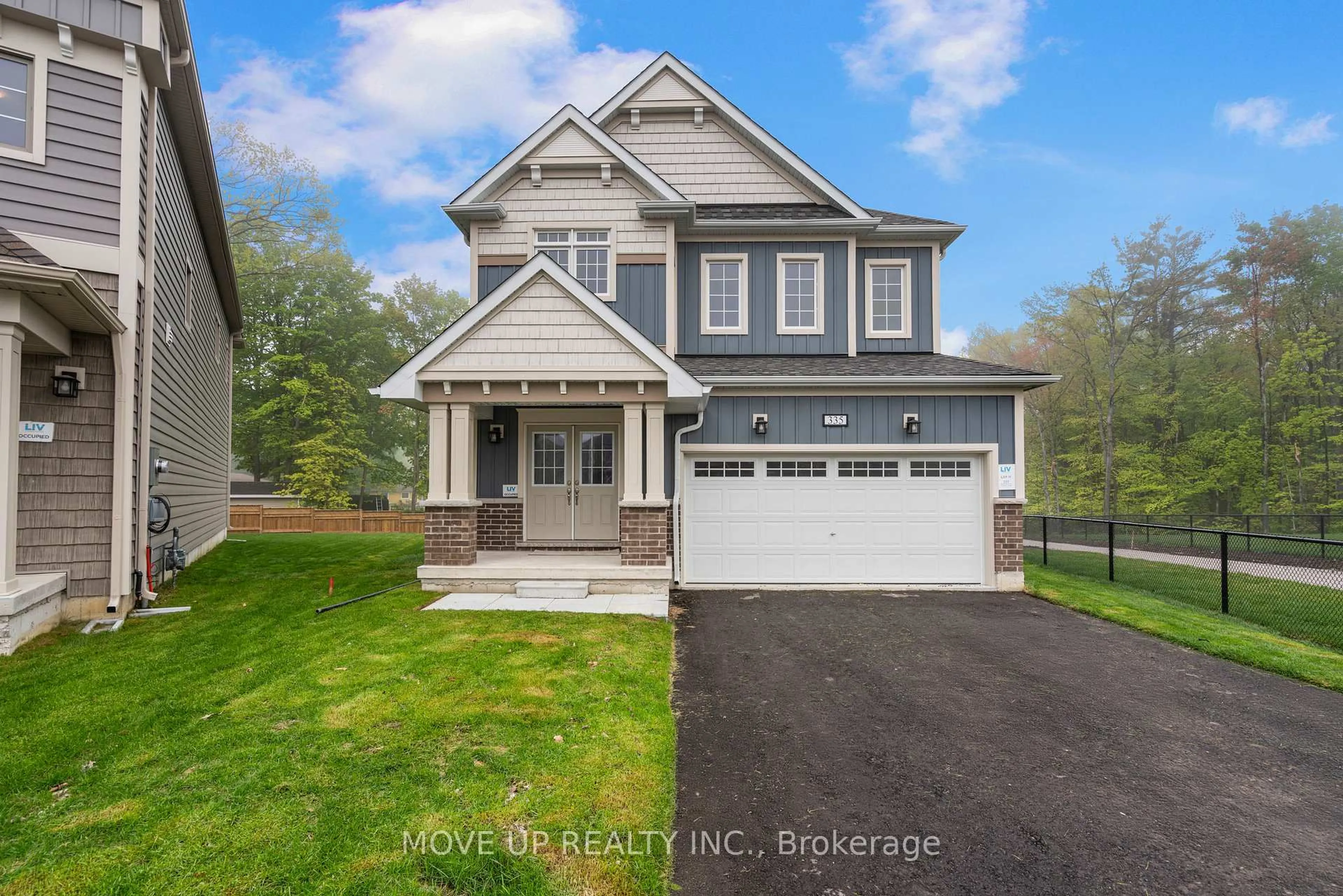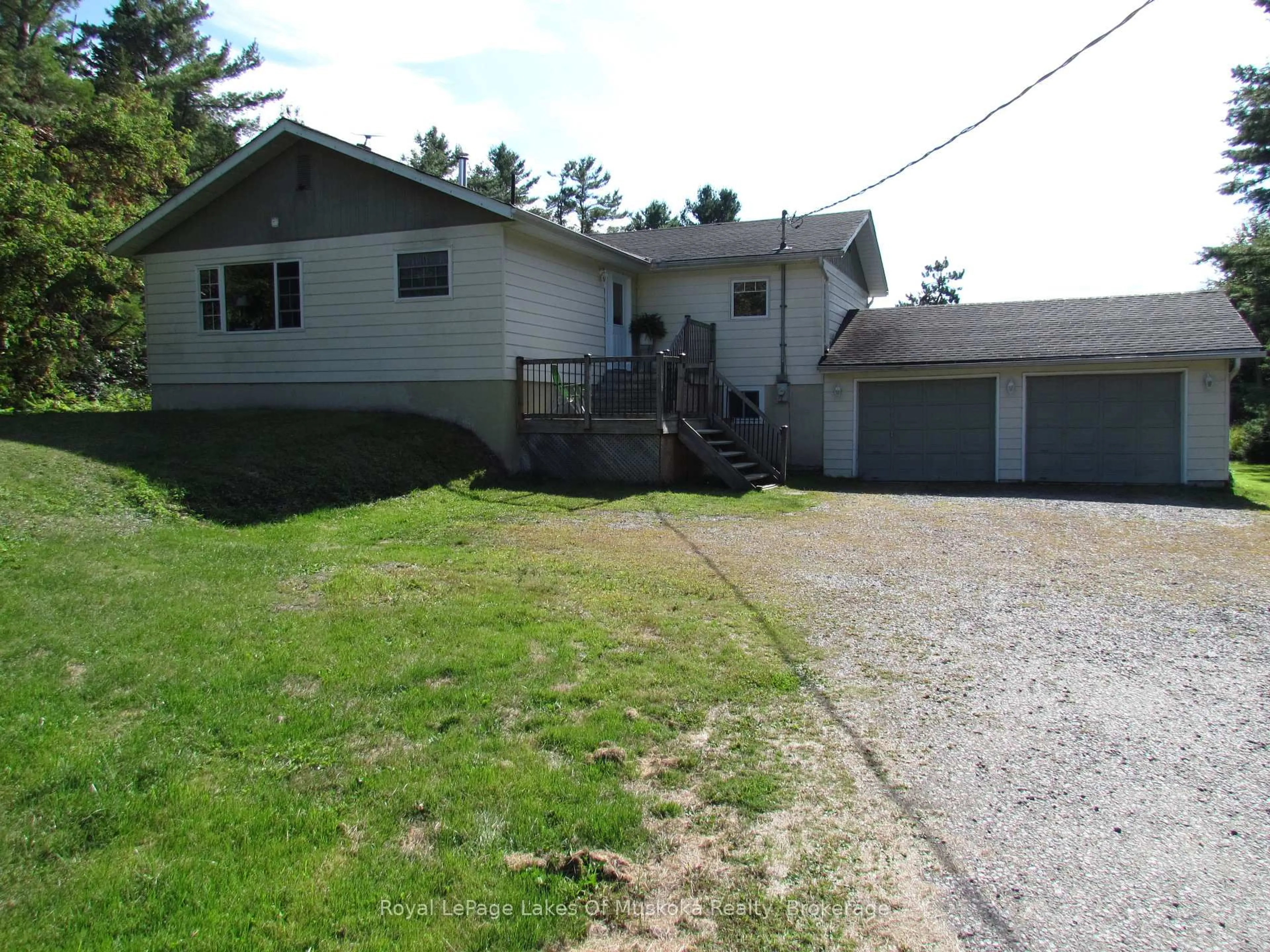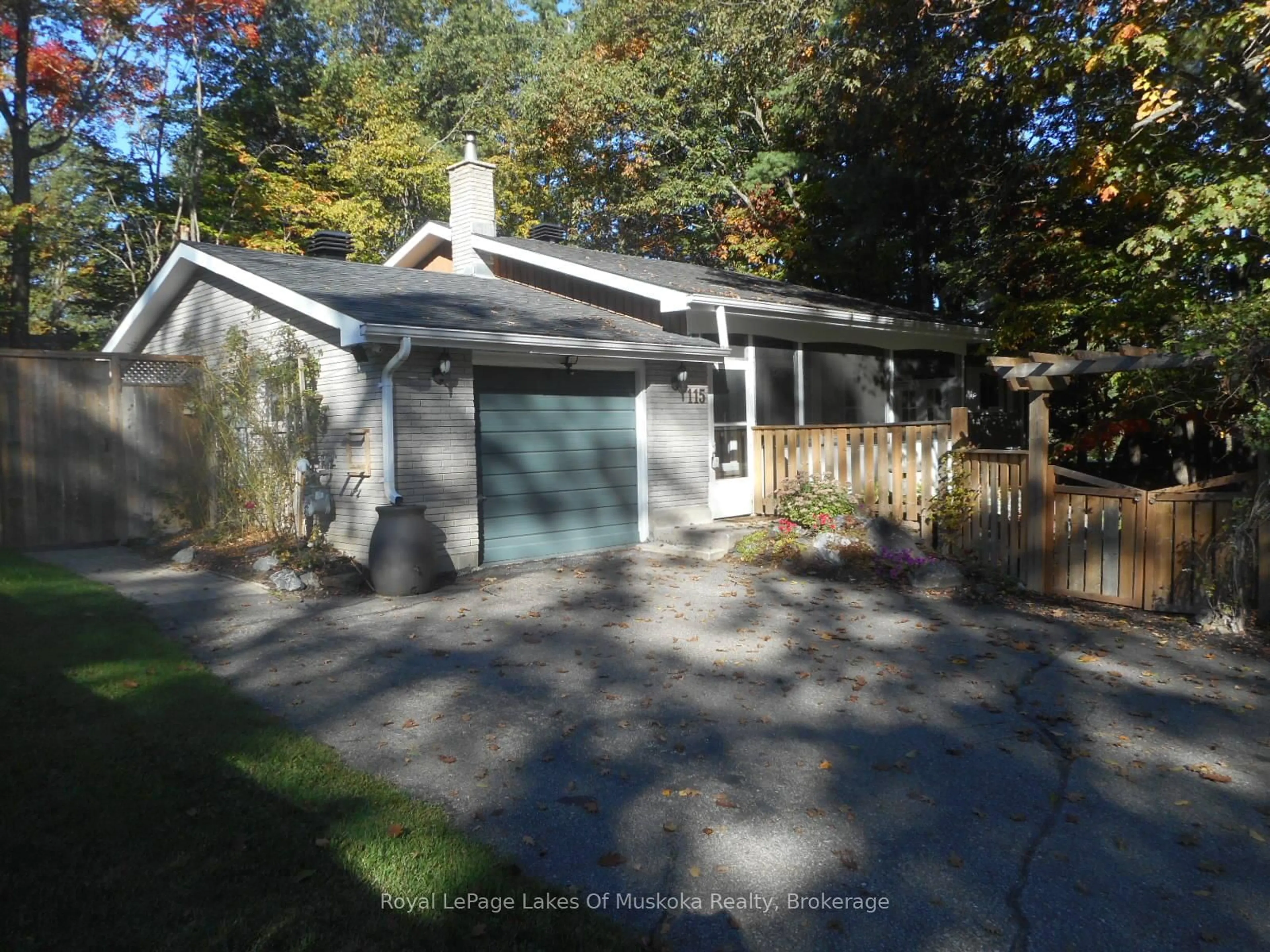Charming 2-Bedroom Bungalow in Sought-After Muskoka Retirement Community. Welcome to your Dream Home nestled in a vibrant four-season retirement community in the Heart of Muskoka. This spacious and thoughtfully designed 2 Bedroom residence features a 2-car garage and backs onto serene woods, offering the perfect blend of privacy and nature. Step inside to discover a formal Dining room, a cozy Family room with a natural gas Fireplace, and an eat-in Kitchen ideal for everyday Living and Entertaining. Relax in the beautiful Sunroom, flooded with Natural Light. The Primary Bedroom is a true retreat, boasting a 4-piece Ensuite with a Jacuzzi tub, a stand-alone Shower, and a large walk-in Closet for your convenience. The fully finished Basement expands your living space with a huge Rec room, Pool Table (included), Bar ( included), Electric Fireplace (included), a 3-piece Bathroom and additional Rooms perfect for Hobbies, Guests or Relaxation. Enjoy the benefits of an active lifestyle with access to a Community Recreation Center, and take advantage of nearby Shopping, Dining, Library, Theatre and Walking Trails. You're just minutes away from beautiful Lakes for Boating, Swimming, Canoeing, and Kayaking. Live the Muskoka Lifestyle to it's Fullest--Comfort, Community, and Convenience all year round.
Inclusions: Pool Table with accessories, Dry Bar, 2 Electric fireplaces (living room, and rec room in basement)
