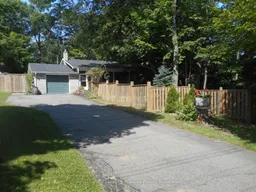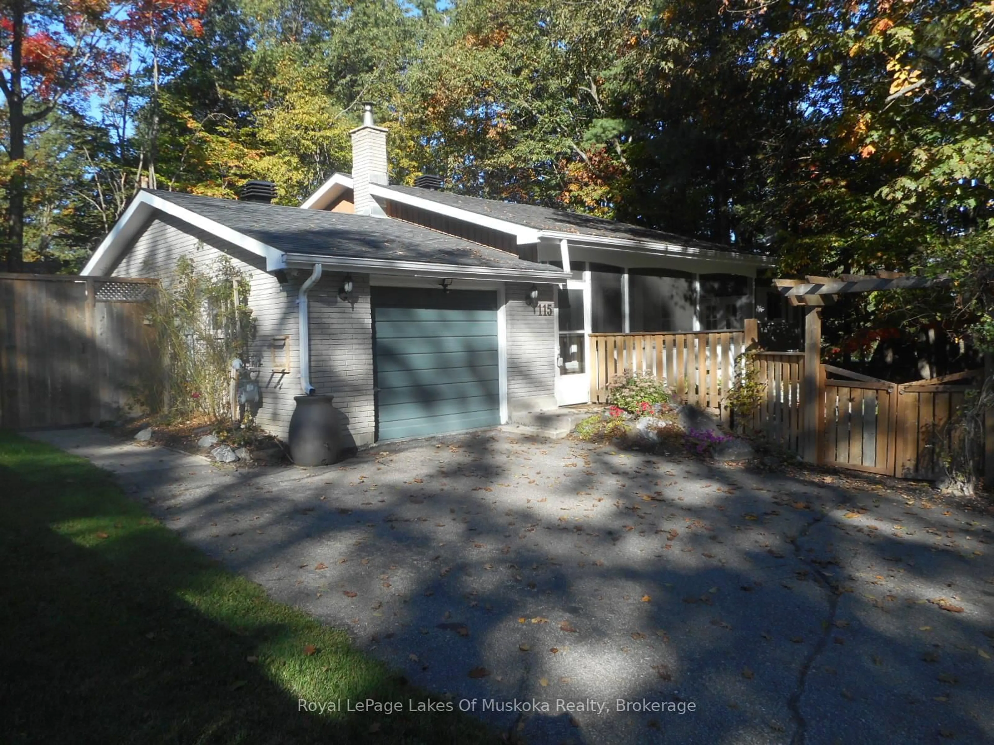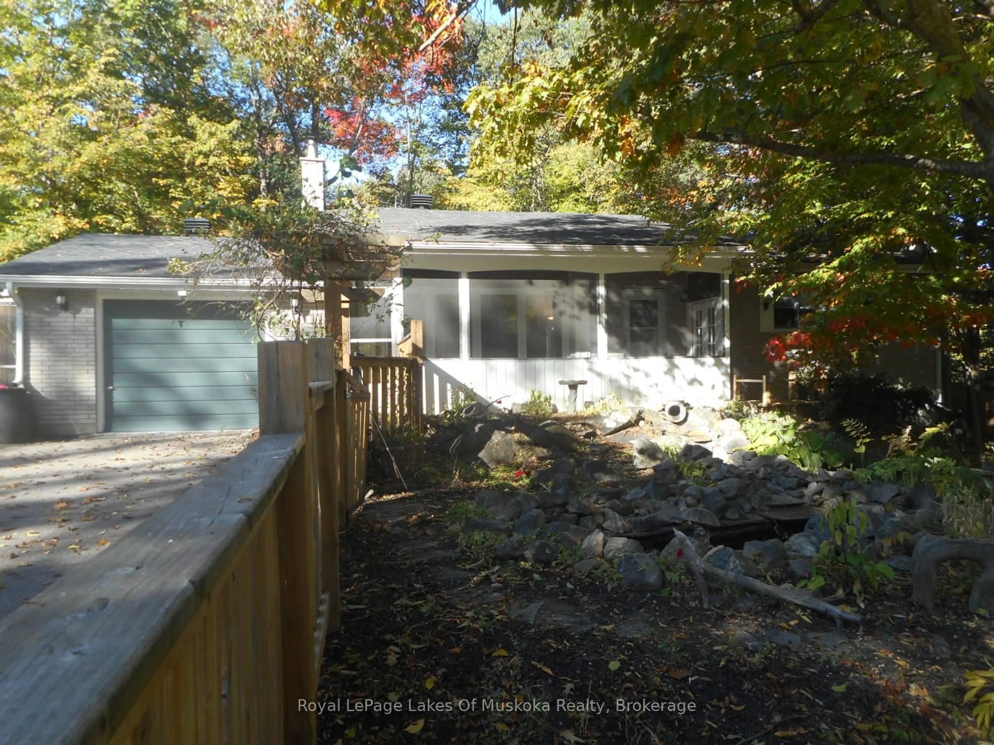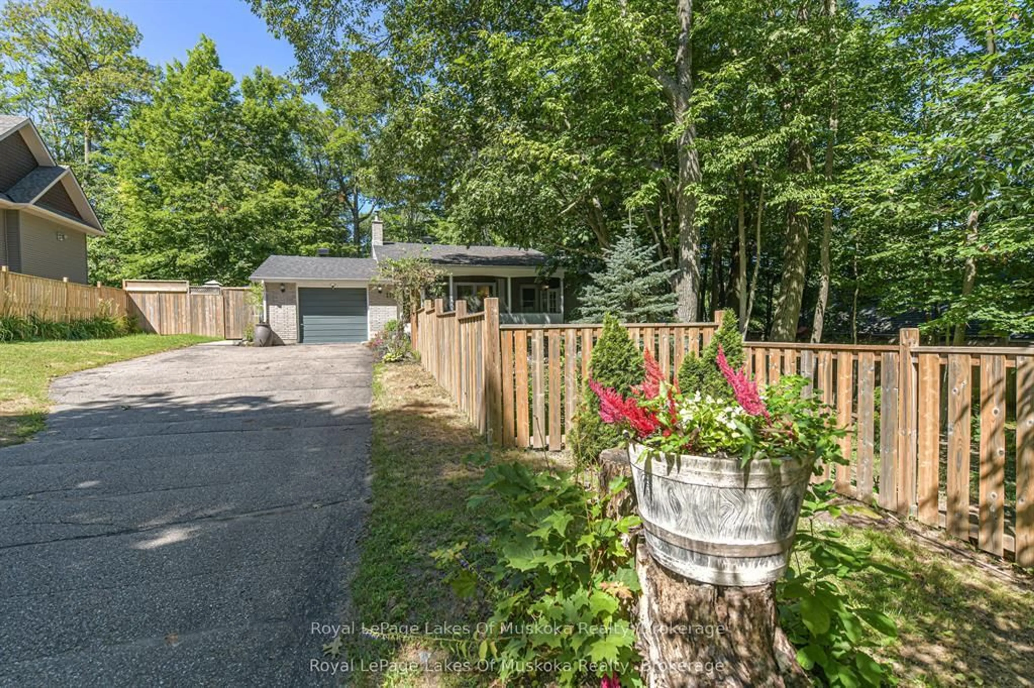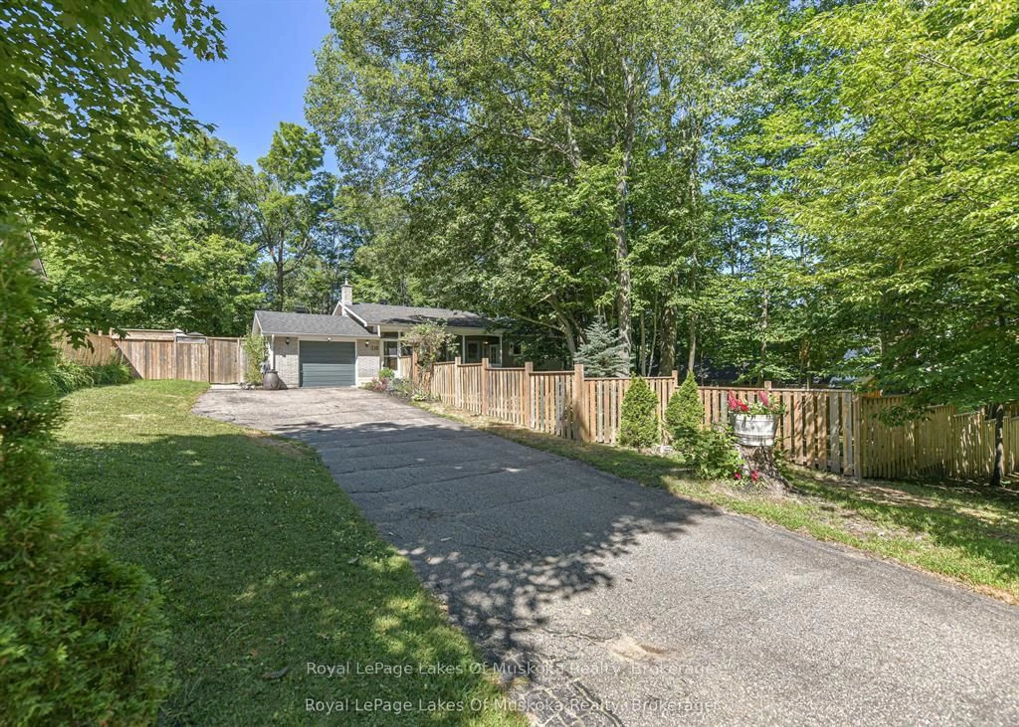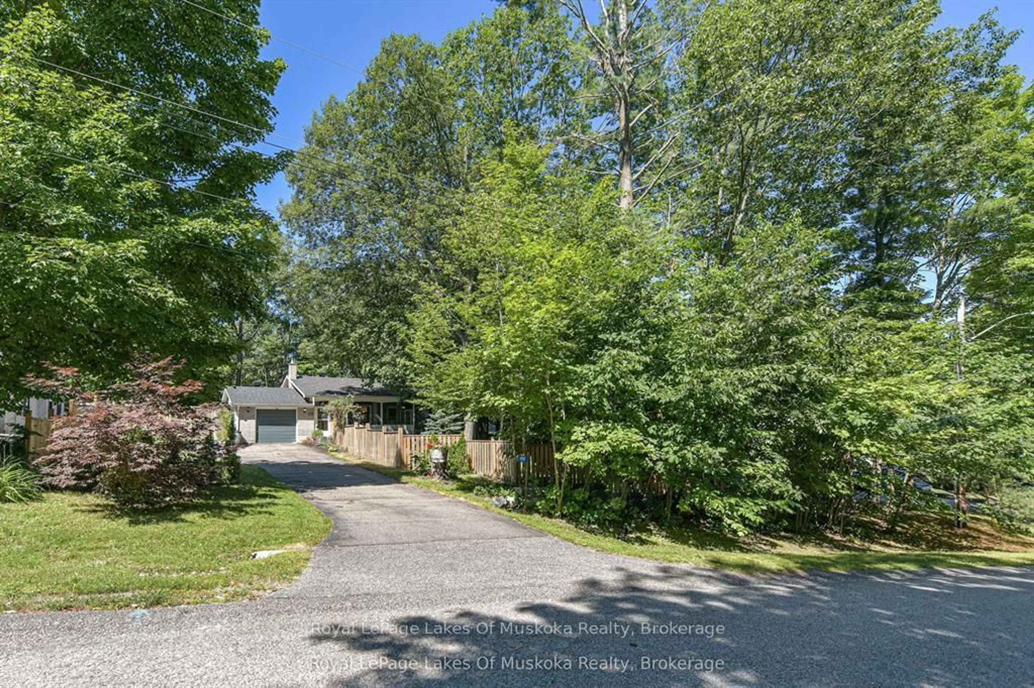115 Douglas St, Gravenhurst, Ontario P1P 1A4
Contact us about this property
Highlights
Estimated valueThis is the price Wahi expects this property to sell for.
The calculation is powered by our Instant Home Value Estimate, which uses current market and property price trends to estimate your home’s value with a 90% accuracy rate.Not available
Price/Sqft$590/sqft
Monthly cost
Open Calculator
Description
Nature's Paradise Found. This well maintained bungalow in this sought after neighbourhood is what you are looking for, minutes to the beach, schools and all amenities. The main floor features a spacious living room with a wood burning brick fireplace, eat-in kitchen has walkout to cedar deck and separate walkout to 3 season cedar lined sunroom making it ideal for a hot tub. Primary bedroom has a tasteful 4 piece ensuite with 6ft Maax whirlpool tub and shower with self closing door and corner seat. Laundry has ample space, shelving and storage and is ideally located on the main floor. This is a carpet free home. The fully finished lower level is ready for you to use your imagination, large open space with corner free standing gas stove. Imagine a pool table, work out area, family fun all with large above grade windows letting the natural light in. There is also a den, 3 piece bath and utility room with newer upgraded gas furnace, on the lower level. The attached Garage is currently a heated workshop. Now for the outside, cedar decking, flower and vegetable gardens, BBQ centre gazebo and dining gazebo and storage shed in the rear and waterfall and fish pond with gardens in the front and all completely fenced in. Enclosed front porch completes the privacy and quiet relaxing atmosphere at this home. Ideal for retirees, or a couple just starting out.
Property Details
Interior
Features
Main Floor
Living
5.4 x 4.57Kitchen
5.4 x 3.35Laundry
3.04 x 1.98Br
4.26 x 3.65Exterior
Features
Parking
Garage spaces -
Garage type -
Total parking spaces 4
Property History
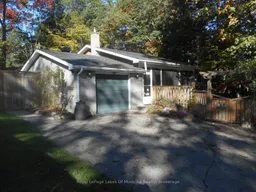 48
48