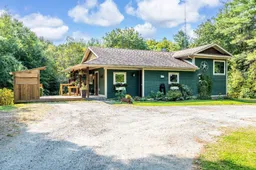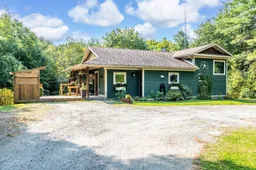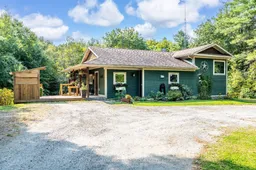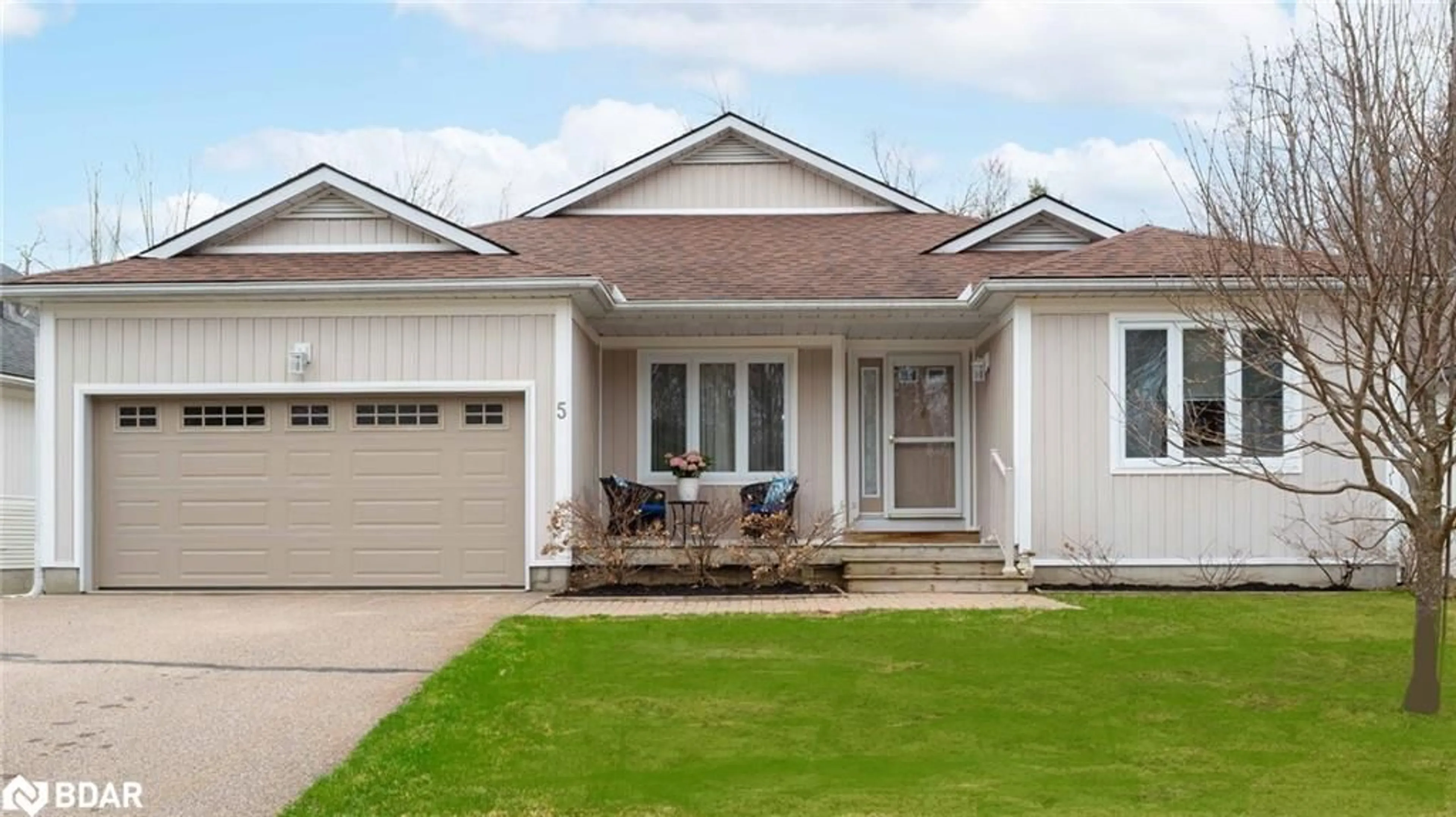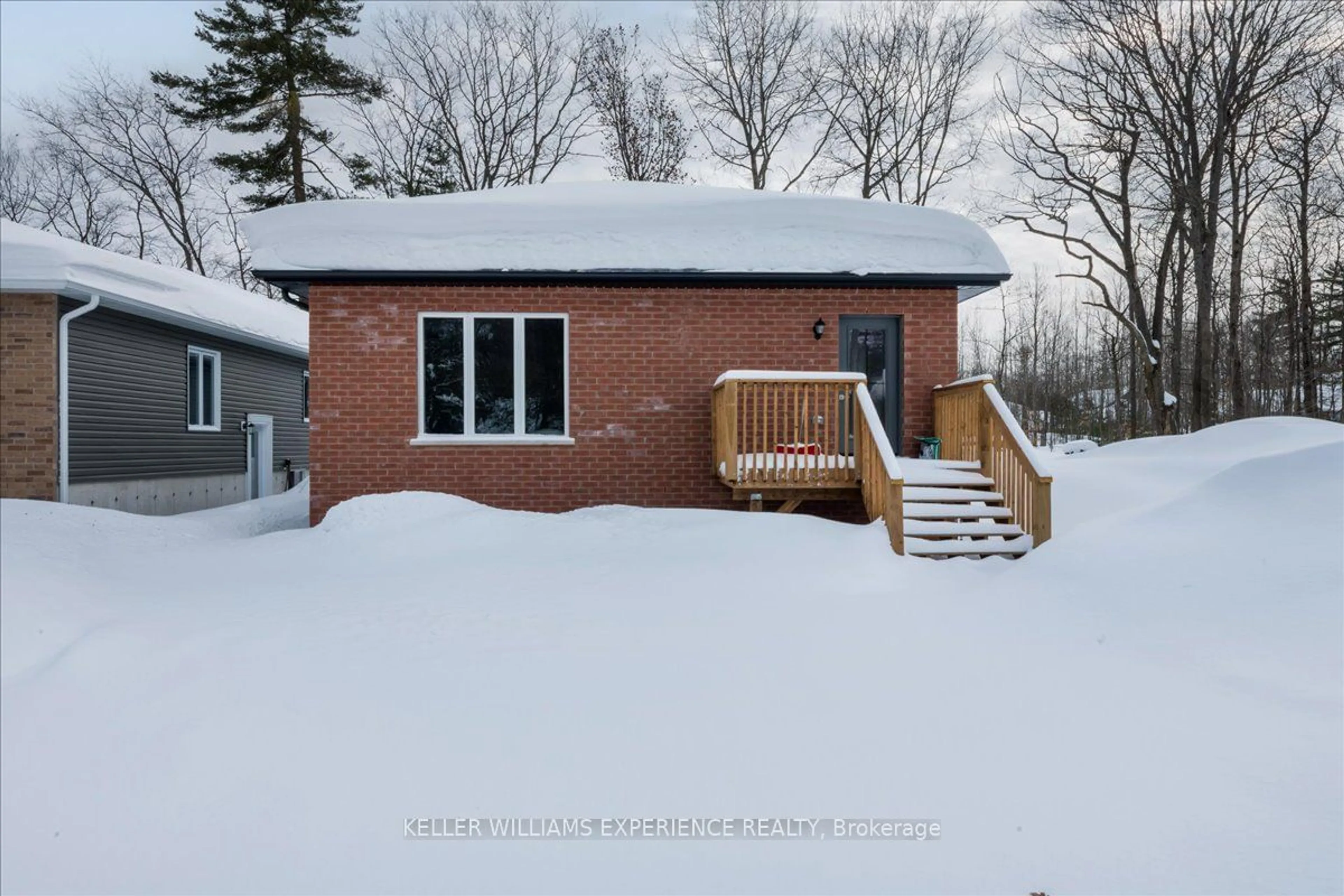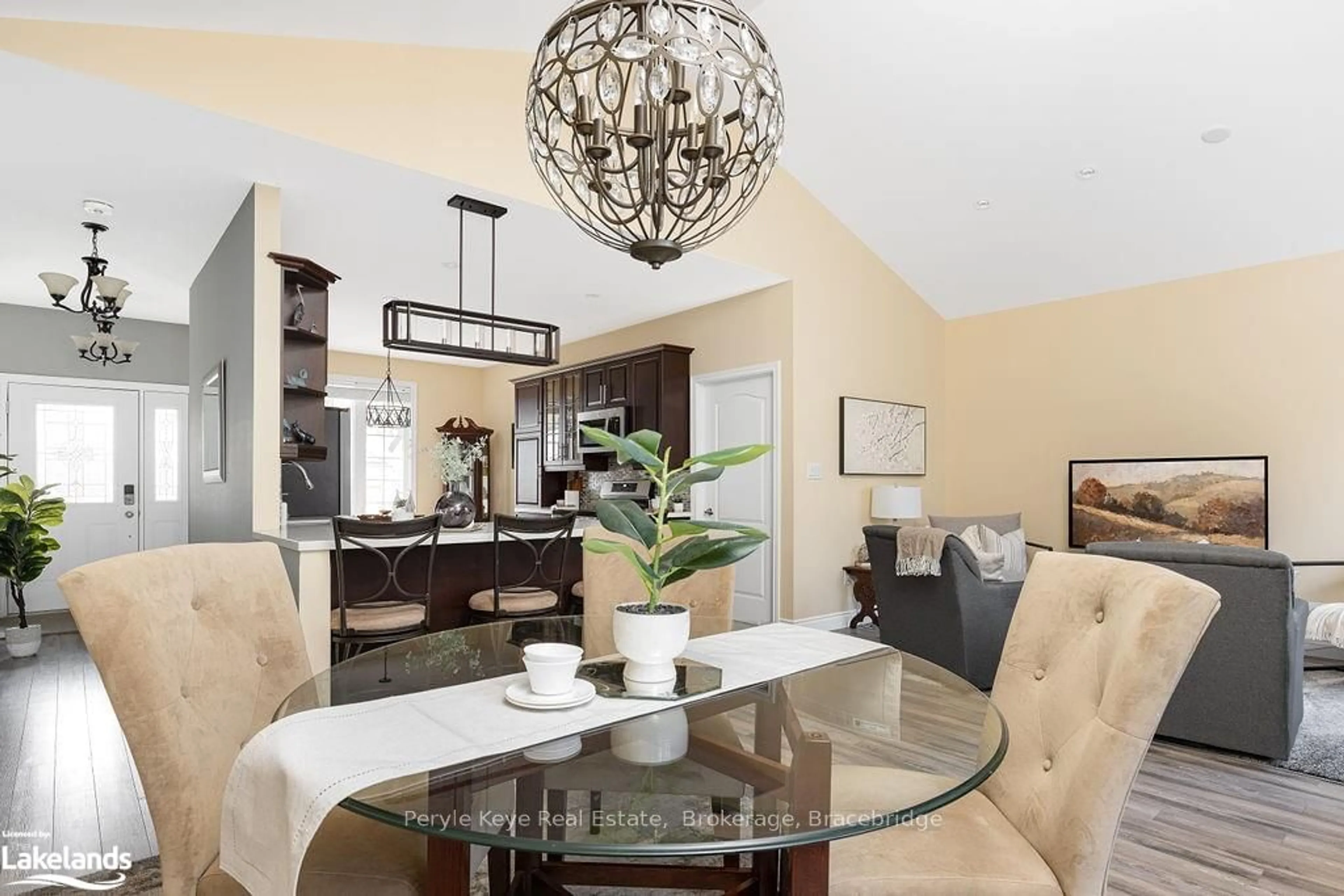PEACEFUL COTTAGE RETREAT WITH LUXURY OUTDOOR LIVING! Escape to this serene and secluded cottage-style home, nestled in a quiet, tranquil area away from the highway. Just a short walk from Sparrow Lake, this property offers the perfect blend of nature and modern conveniences. Surrounded by mature trees, the home boasts a circular driveway for easy access and a beautifully landscaped yard complete with two newly added decks. Enjoy the outdoors with a cozy screened-in porch featuring a charming porch swing, or gather around the outdoor firepit on a freshly stamped concrete pad. The hot tub offers the perfect spot to unwind, with direct access to the basement for added convenience. Inside, the home exudes a cozy, cottage-like feel, with separate living spaces that create a unified flow, enhanced by massive windows that invite natural light and offer stunning views of the surrounding trees.Whether you're hosting a BBQ under the covered area near the kitchen or enjoying drinks at the wet bar close to the porch, this home is designed for comfort and relaxation. Reliable high-speed internet with Muskoka WiFi ensures you're always connected in this peaceful retreat. Dont miss your chance to call this your next #HomeToStay!
