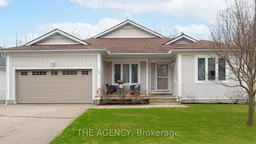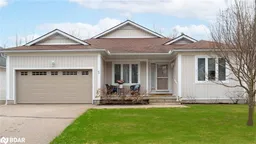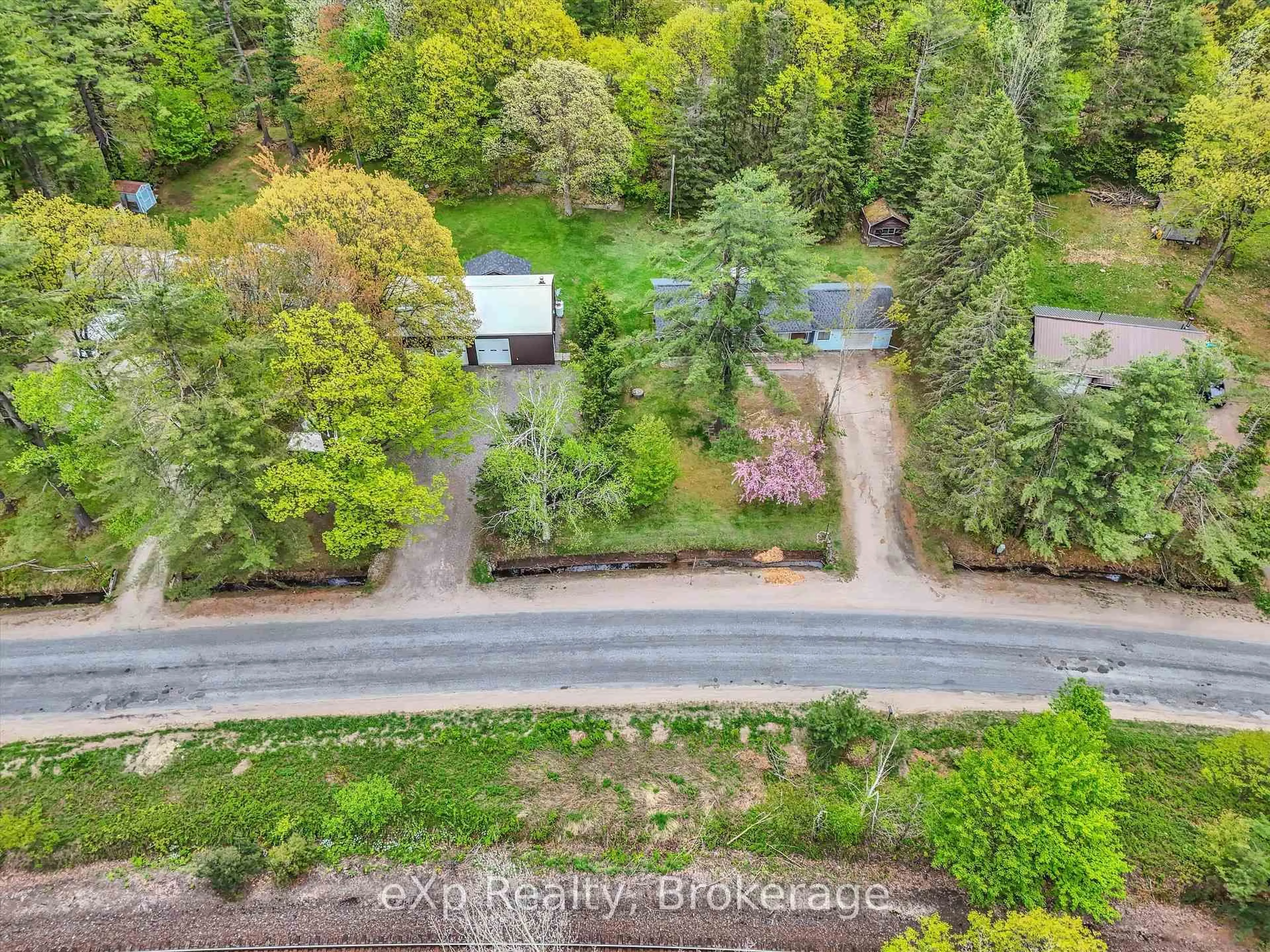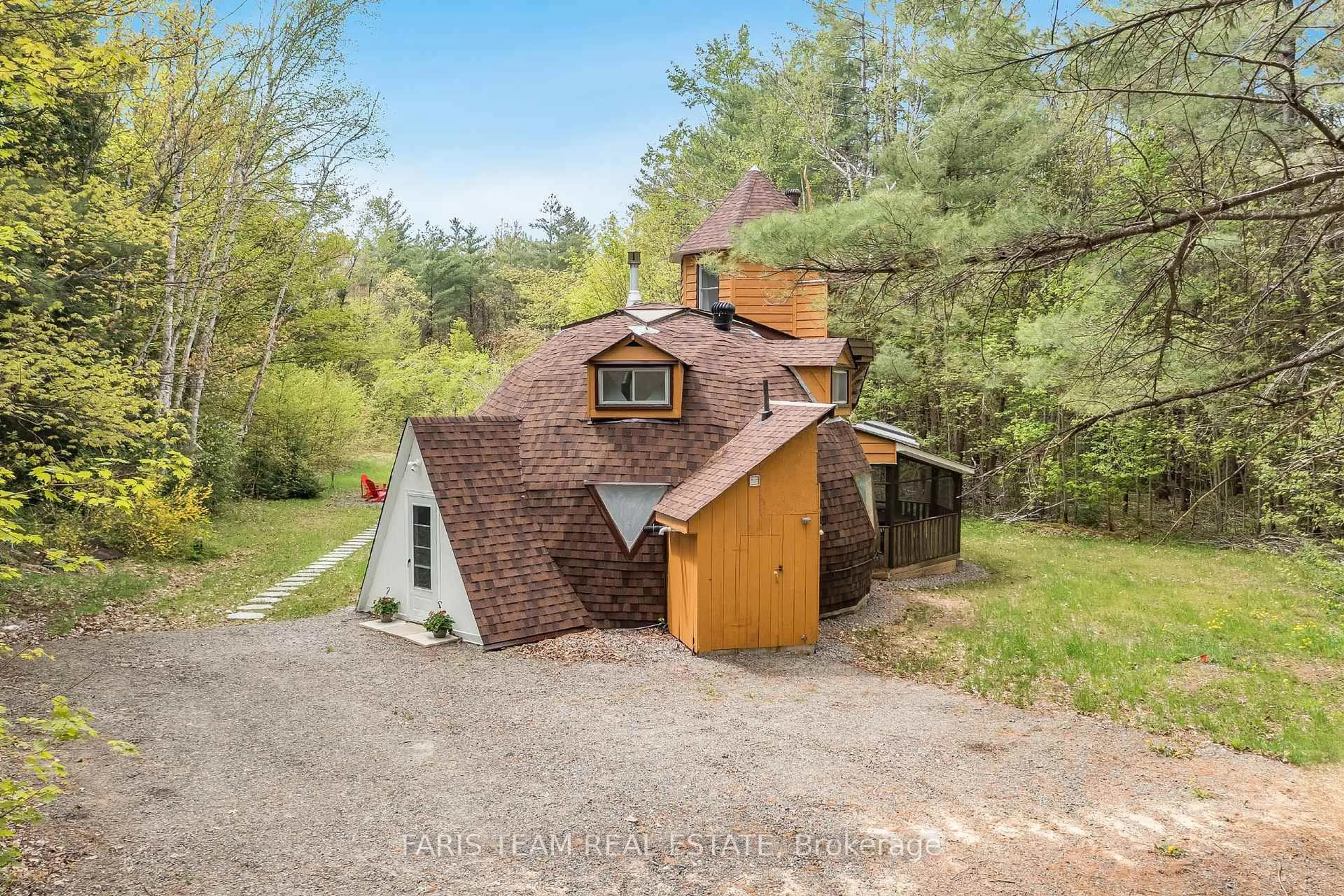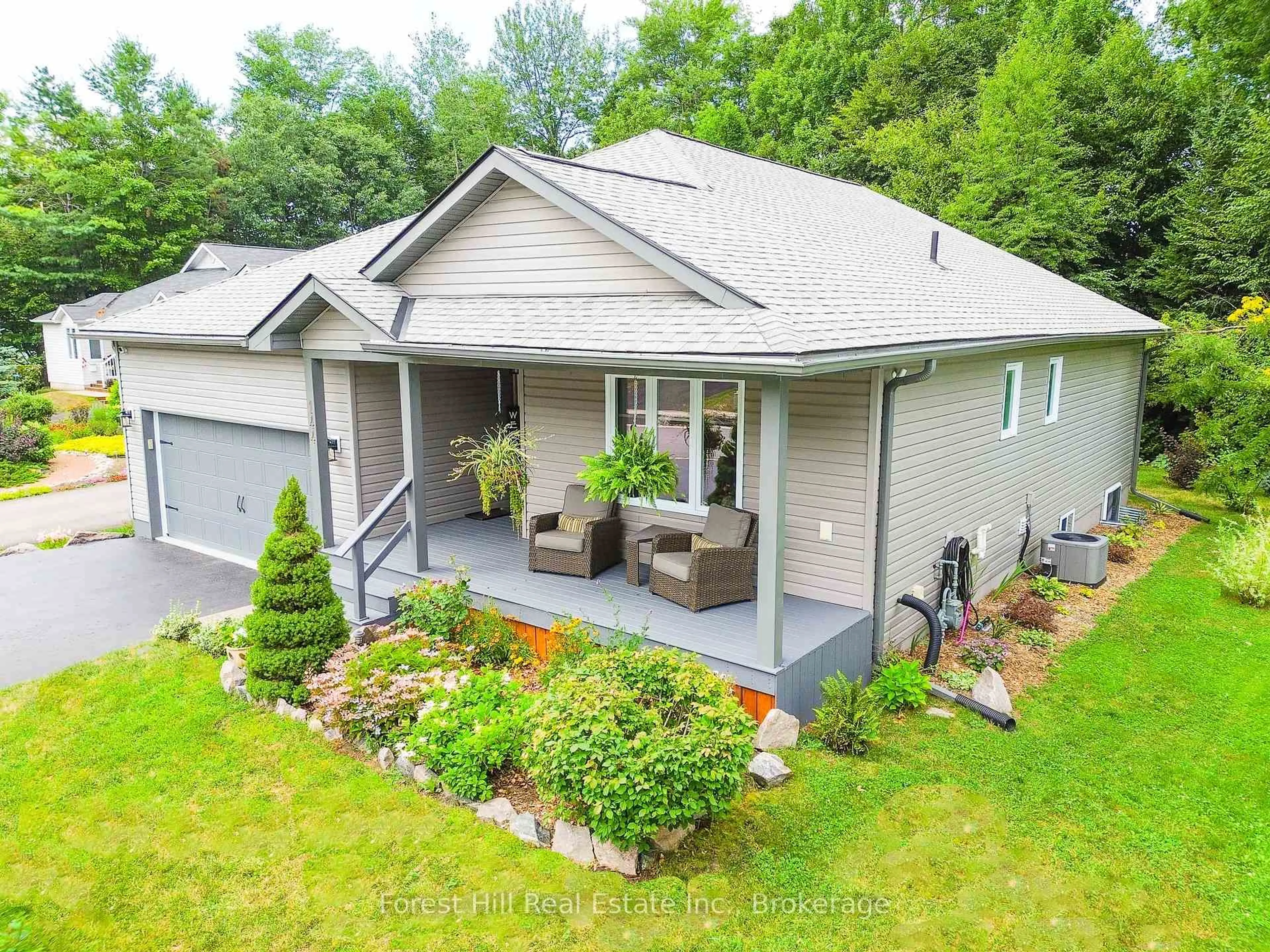** BUYER BONUS - $500 paint voucher!!** Pineridge Gate in Gravenhurst is THE place to right-size your retirement. This desirable 55+ community is an abundant place for active adult living. Surrounded by authentic Muskoka landscape of tall pines, loads of lakefront fun, the BEST farmer's market, events, hiking, activity center and the list goes on! The floor plan is divinely open and flowing from the front door to the elusive Muskoka sunroom with vaulted ceilings and tree views. The primary suite lives up to it's name w walk-in closet & well appointed ensuite w walk-in shower. Always appreciated; inside entry from garage to kitchen, main floor laundry, spare bedroom for guests, walk-out to deck in rear yard, covered porch, and full basement (mostly finished). If you are seeking one level living in fabulous neighborhood, then come see this well crafted home that has been lovingly maintained since being built in 2002. Extras: appliances included, highspeed internet, clubhouse ($360/yr), Property Taxes: $3700 (2024). BONUS: NEW Gravenhurst Health Hub just 1km away - "a vibrant health care hub for essential services". Don't miss the open house!!n(Paint voucher subject to sale completion.)
Inclusions: Dishwasher, Dryer, Garage Door Opener, Gas Stove, Range Hood, Refrigerator, Washer, Window Coverings
