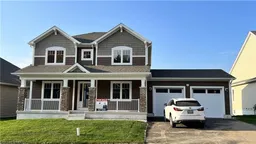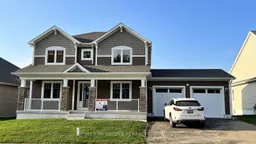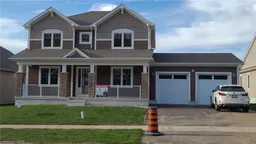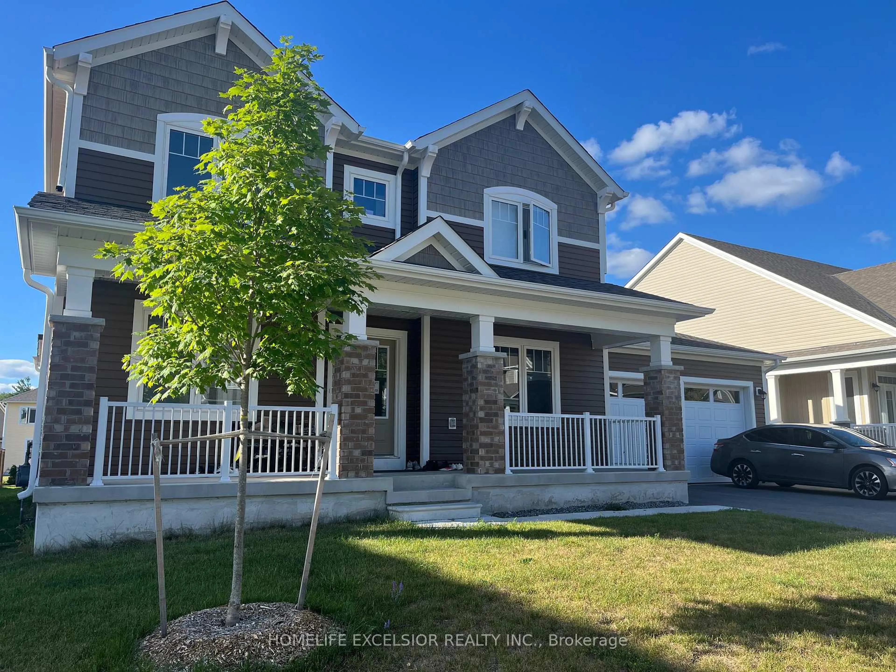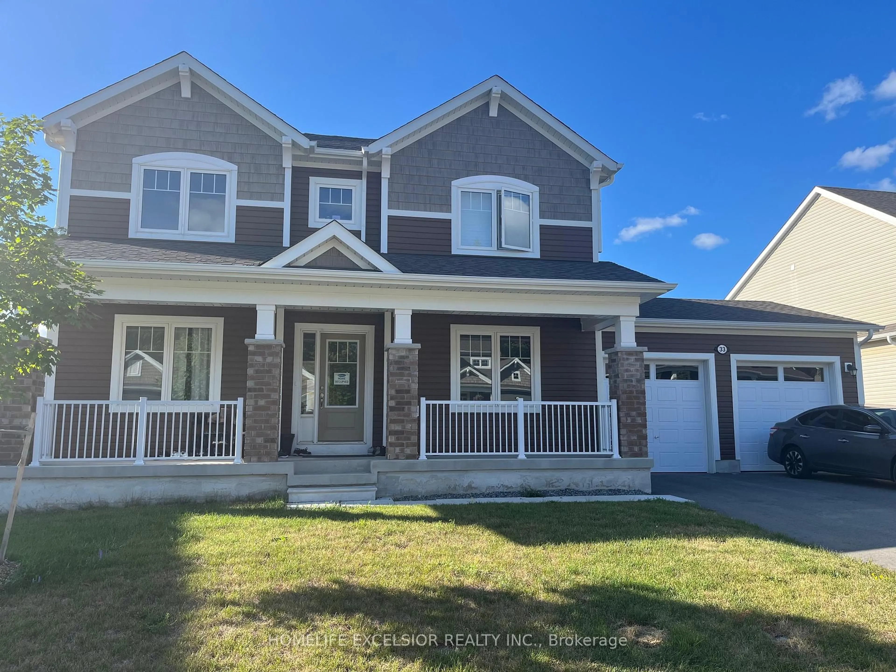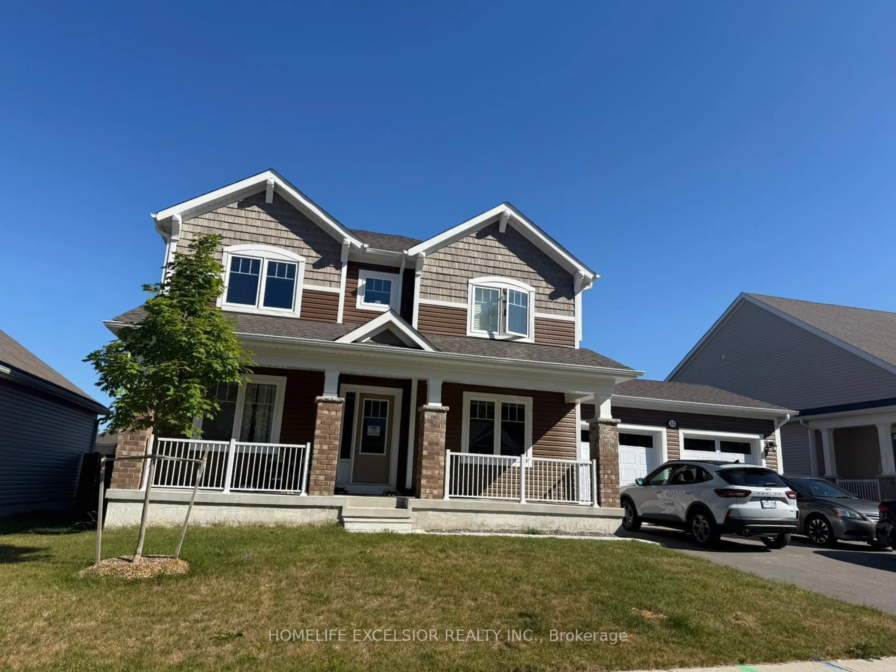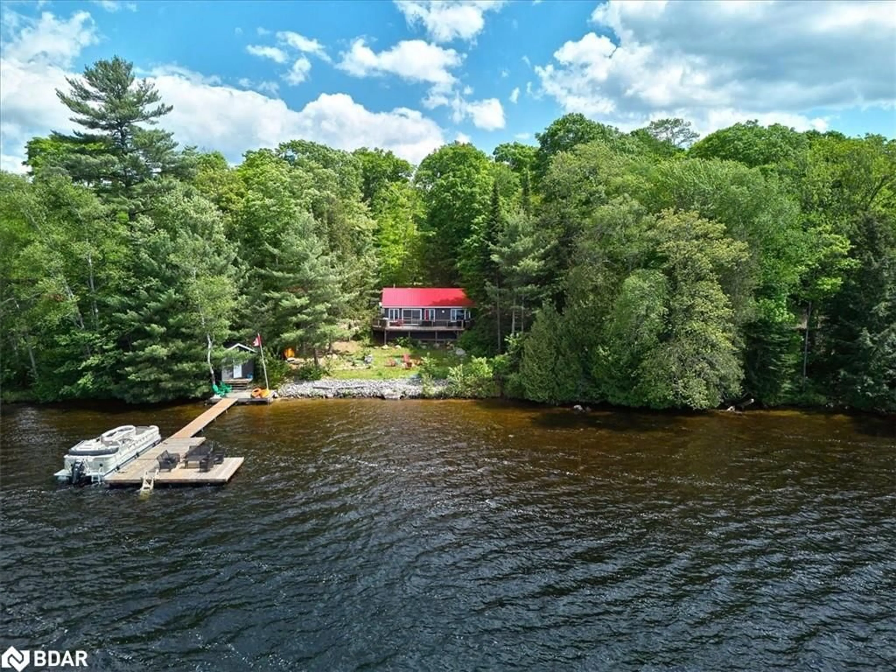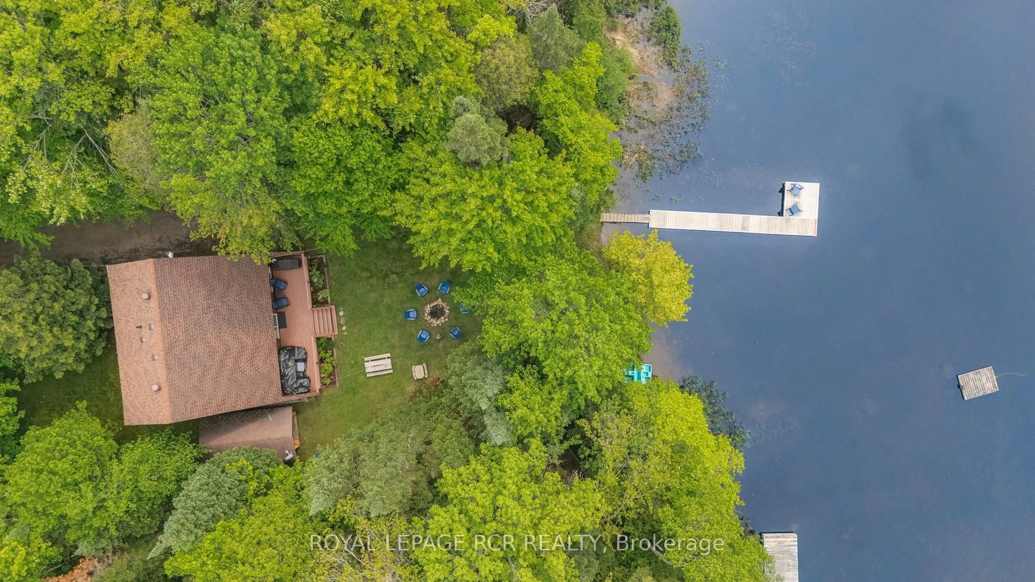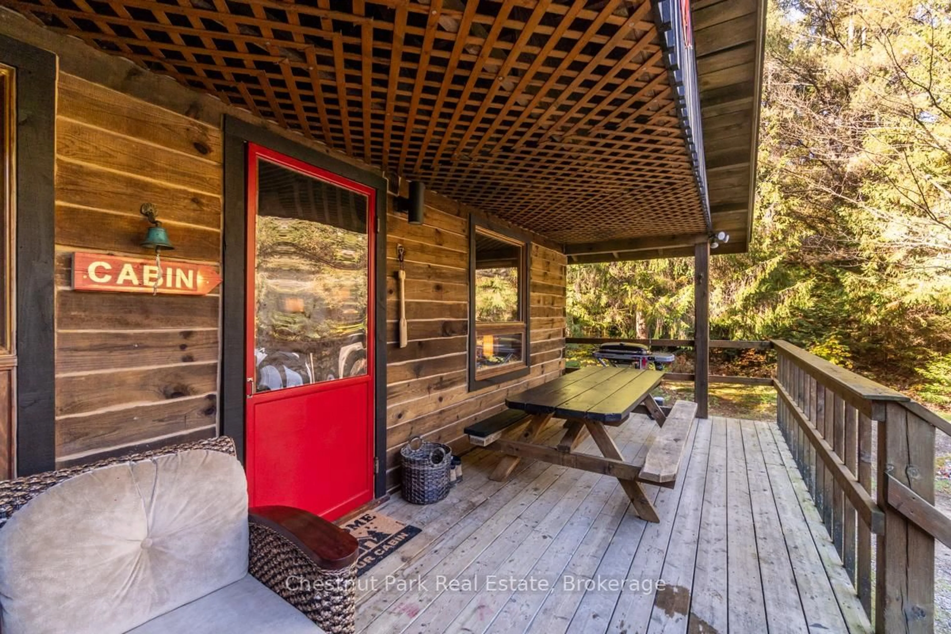33 Stother Cres, Bracebridge, Ontario P1L 0G2
Contact us about this property
Highlights
Estimated valueThis is the price Wahi expects this property to sell for.
The calculation is powered by our Instant Home Value Estimate, which uses current market and property price trends to estimate your home’s value with a 90% accuracy rate.Not available
Price/Sqft$449/sqft
Monthly cost
Open Calculator
Description
Welcome to Your Luxurious Muskoka Home in Bracebridge. Discover this brand-new, 2-storey home in the highly sought-after Mattamy neighborhood of Bracebridge. Completed in July 2023, this elegant 2208 sq. ft. residence features 3 spacious bedrooms, with its own walk-in closet, plus a bright and open loft are a perfect for a children's playroom, study space, or home office. The unfinished basement offers excellent potential for additional living space ready for your personal touch. Located just minutes from the South Muskoka Curling and Golf Club, this home offers the very best of Muskoka living, complete with thoughtful design and modern finishes throughout. Ideally located close to the Bracebridge Sportsplex, highly rated public and Catholic schools, parks, public beaches, golf courses, shopping, and a neighborhood playground just down the street. Don't miss the opportunity to own a move-in-ready home in the heart of Muskoka perfect for making memories during warm summer nights and enjoying comfort all year long. Key Features: Double-car garage, Second-floor laundry room, Main floor mudroom with direct garage access, Brand-new stainless-steel appliances, Tankless hot water system (rental).
Property Details
Interior
Features
Main Floor
Family
4.57 x 4.26Hardwood Floor
Dining
3.35 x 3.65Hardwood Floor
Den
3.87 x 2.74Hardwood Floor
Kitchen
4.51 x 2.74Tile Floor
Exterior
Features
Parking
Garage spaces 2
Garage type Attached
Other parking spaces 4
Total parking spaces 6
Property History
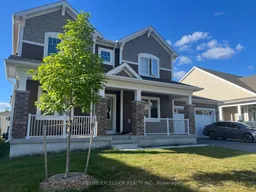 3
3