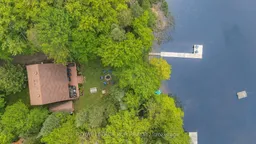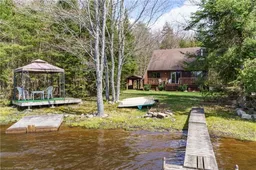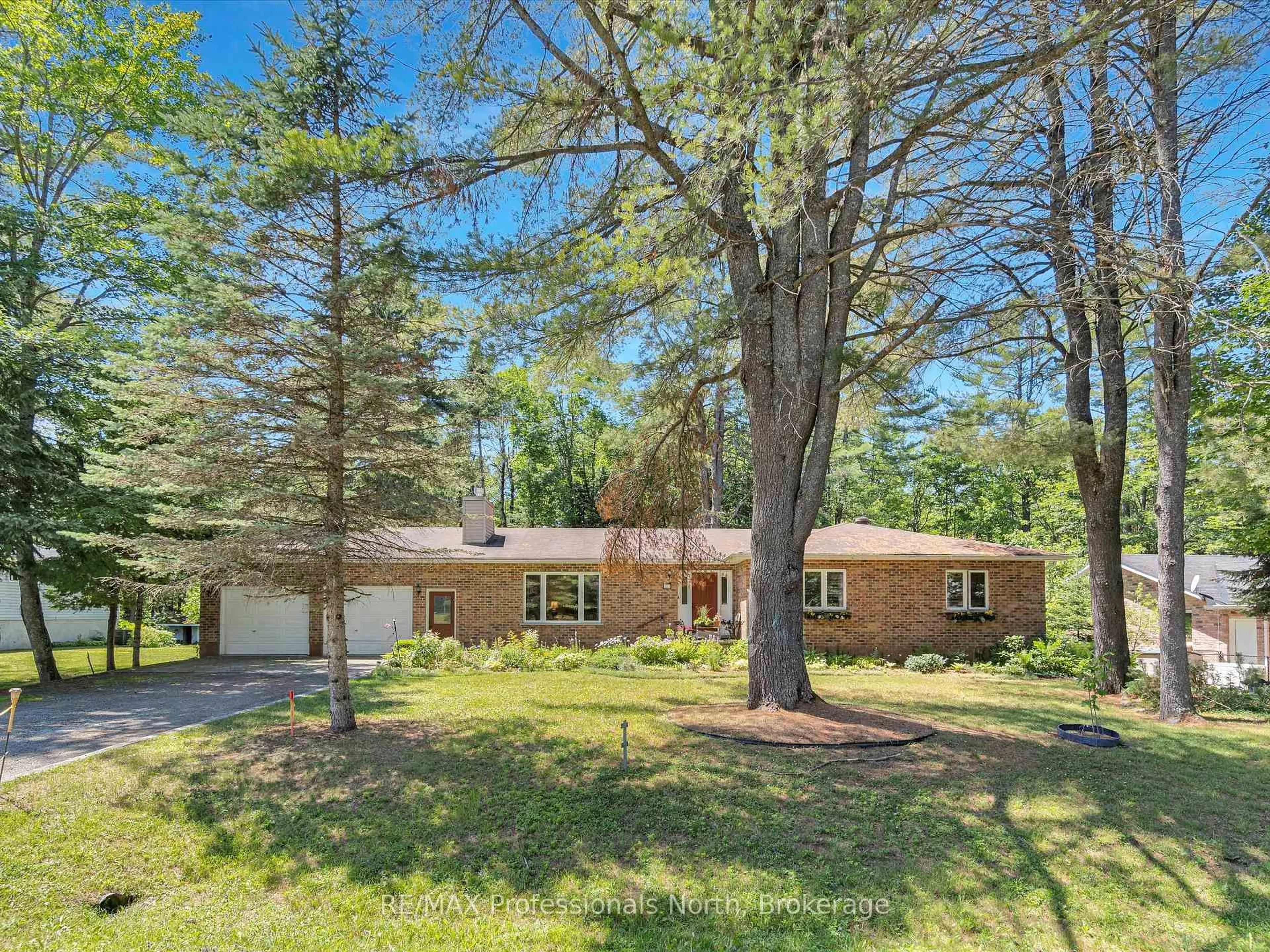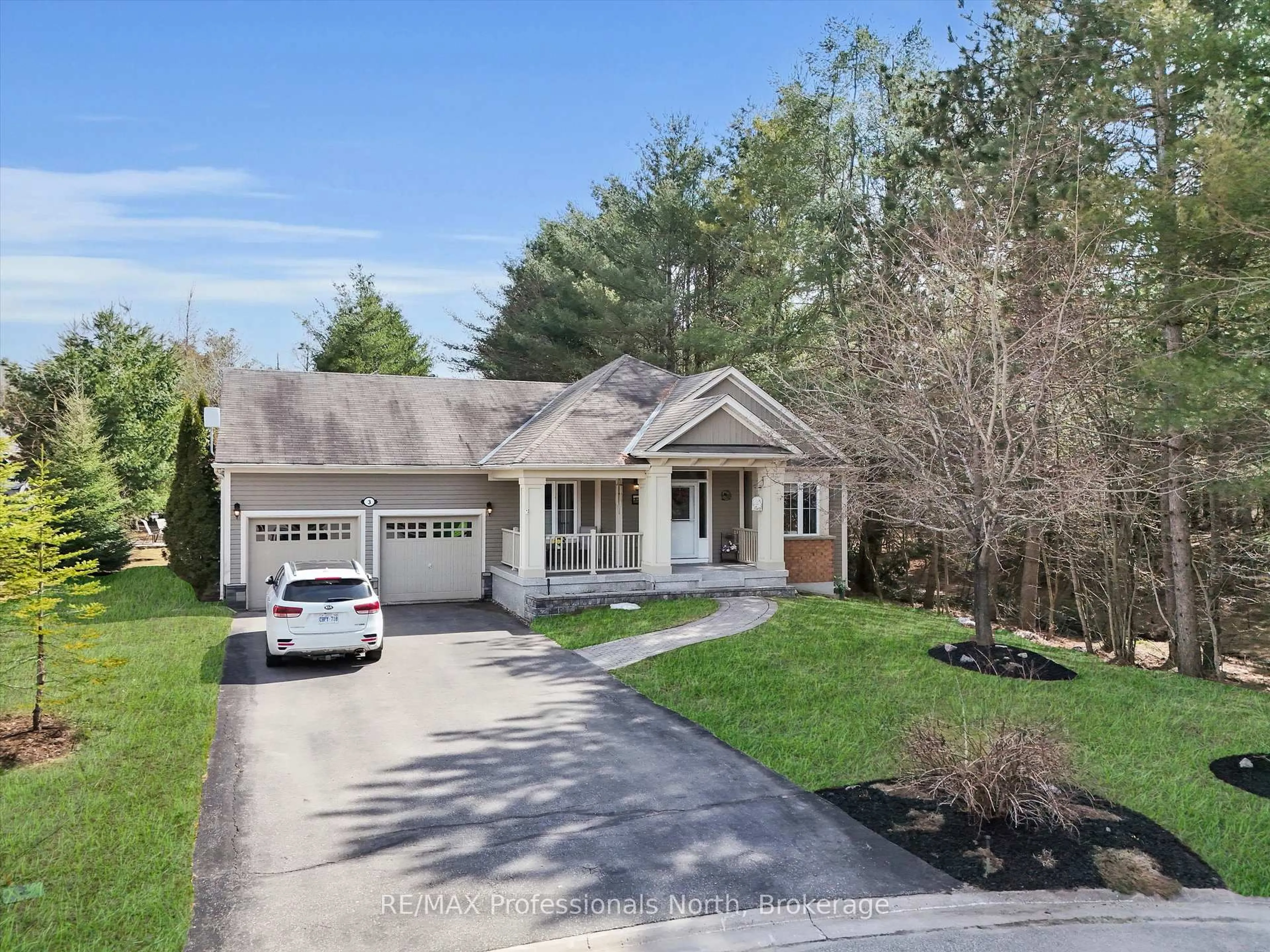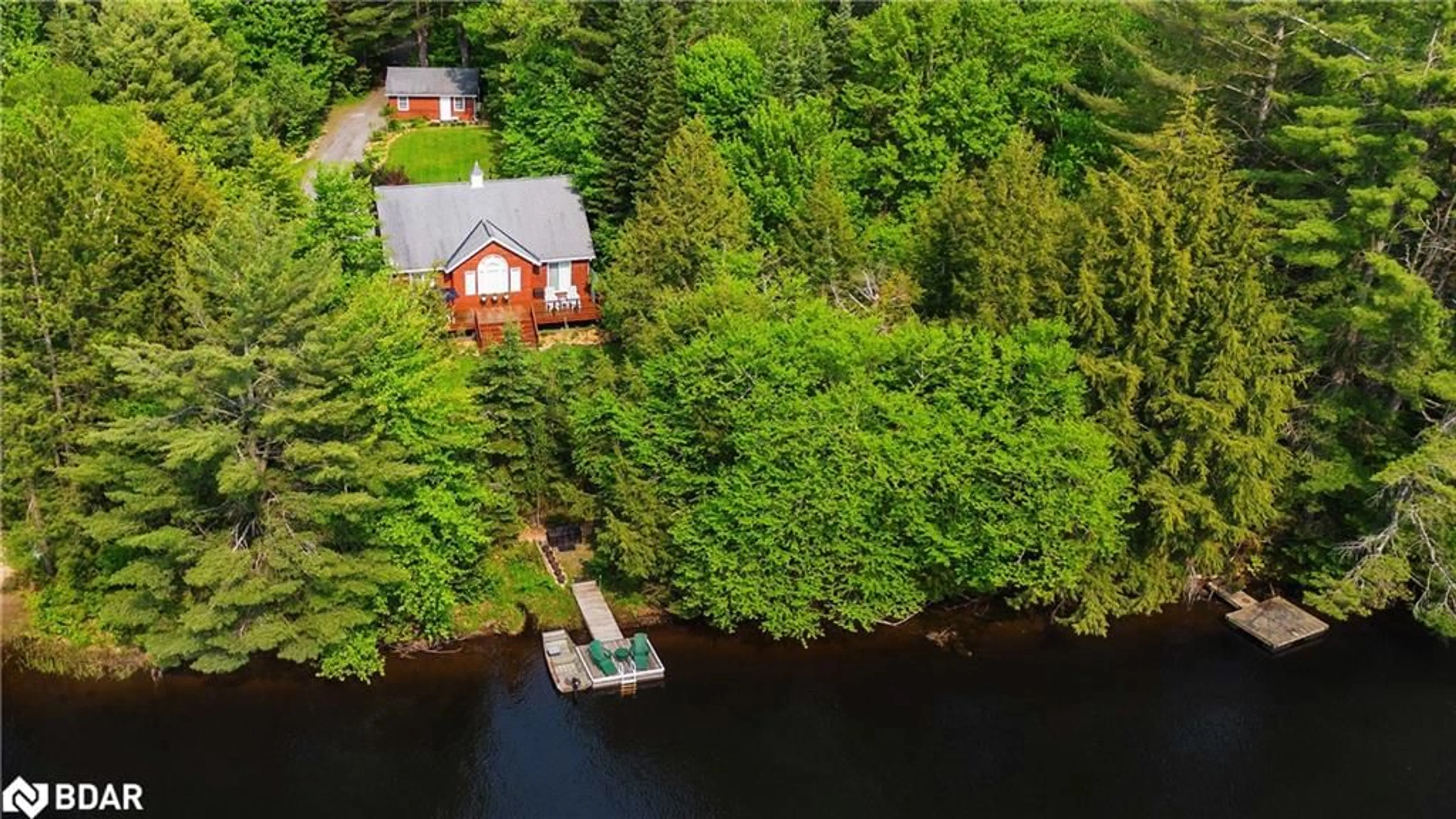Turnkey 3+1 bedroom Muskoka retreat on Bird Lake. Welcome to your private escape on beautiful Bird Lake! This renovated, year-round retreat offers 100 feet of lake frontage on a level, tree-lined lot-including the shore road allowance. Enjoy spectacular sunsets and panoramic lake views through expansive windows and vaulted ceilings that fill the open-concept living space with natural light. The main floor features a bright and modern kitchen (renovated in 2022), a cozy living room with a gas fireplace and custom shiplap surround, and durable vinyl plank flooring throughout (renovated 2022). Walk out to the full-width deck-ideal for relaxing or entertaining. On this level is a bedroom with a smaller room attached perfect for kids. A convenient powder room, and main-floor laundry. Upstairs you'll find two additional bedrooms, both with built-in closets, and a stylish 4-piece family bathroom. This well-maintained cottage includes several recent upgrades for peace of mind, including a new roof (2025) and an aluminum dock with composite wood decking installed in 2021-virtually maintenance-free and built to last. Property offers the perfect mix of flat, usable terrain and mature trees. Enjoy summer evenings around the fire pit, spend your days by the sandy-bottom lake with a gentle, kid-friendly entry, and make full use of the dock, gazebo, snowmobile port, and garden shed. Whether it's summer boating or winter snowmobiling, this is a true four-season getaway. Want to jump into deeper water, there is a swim raft anchored close to the dock. Additional features include a forced air propane furnace (2012), central A/C (2021), and road access that is municipally maintained from May to November, with private plowing in winter. ($900 annually).
Inclusions: Furniture included, all ceiling fans, window coverings, all kitchen appliances, washer and dryer, water toys included: Canoe, kayak, peddle boat, aluminum fishing boat, deck furniture, BBQ.
