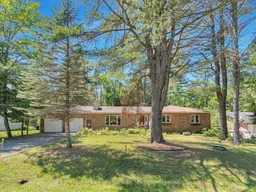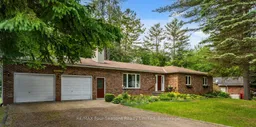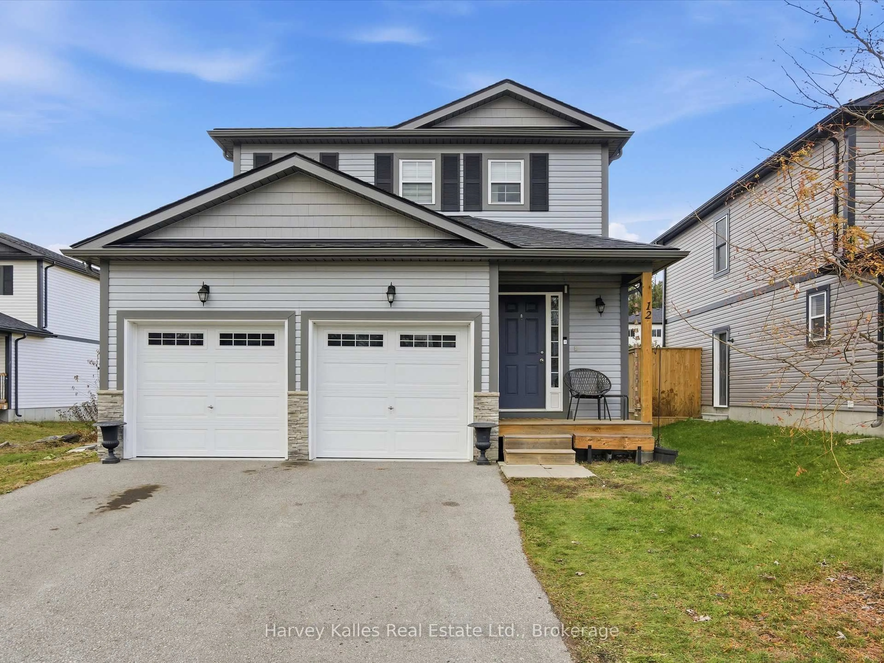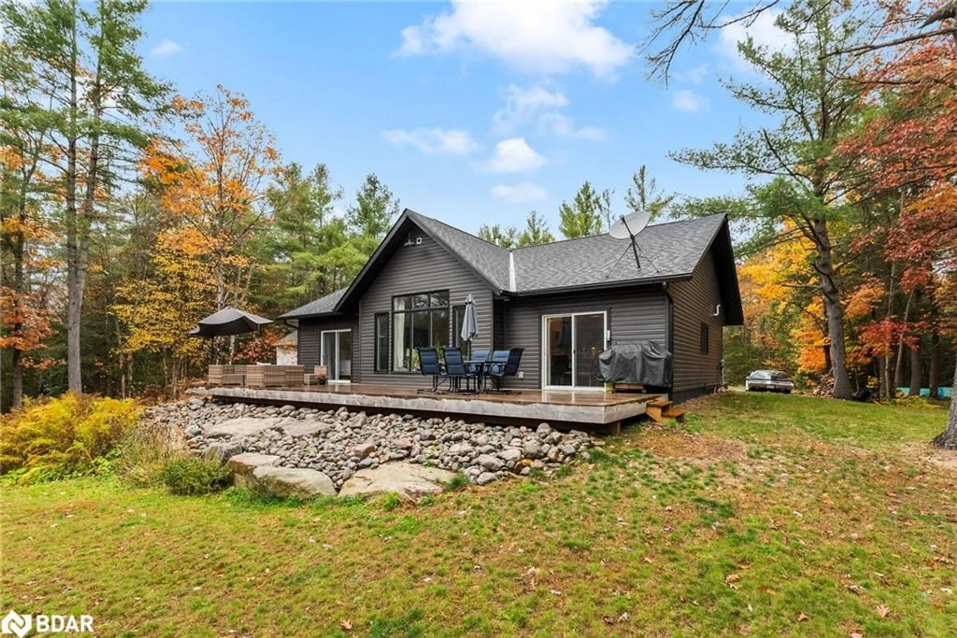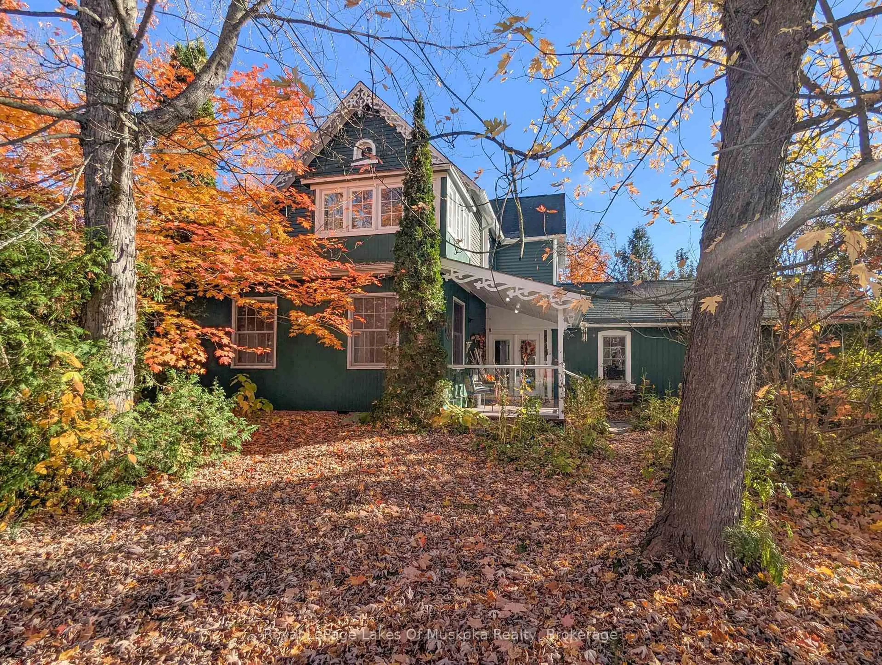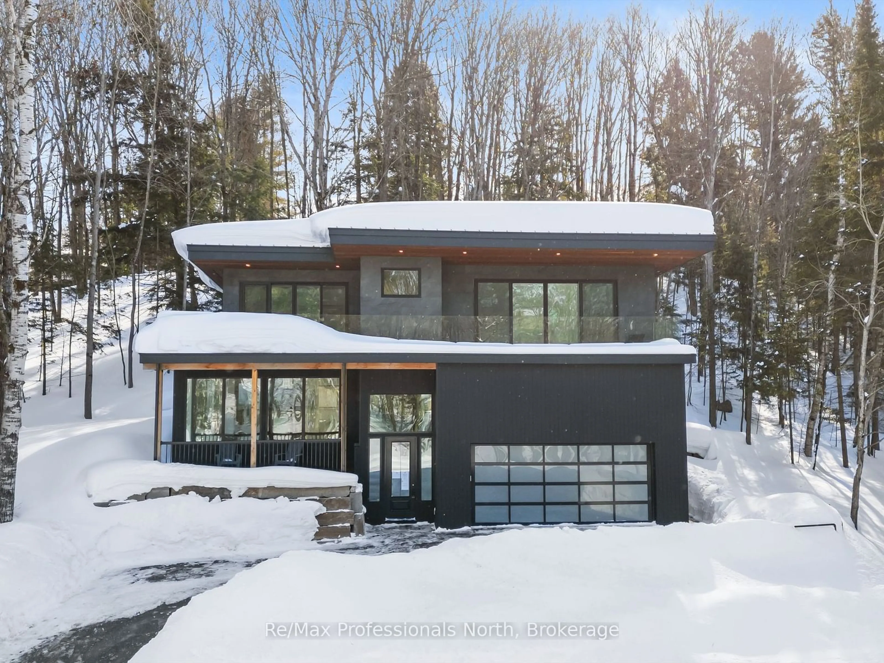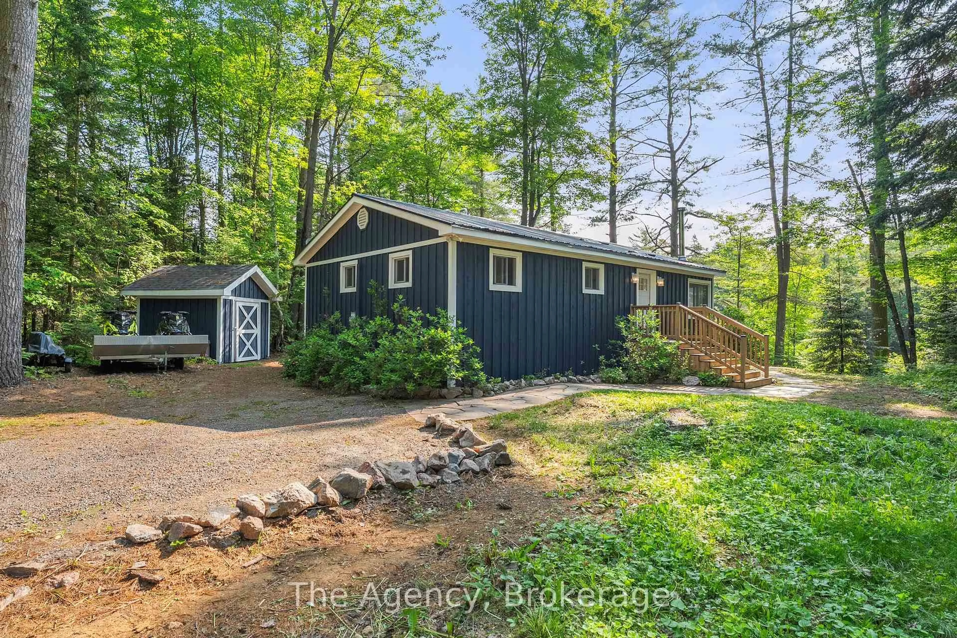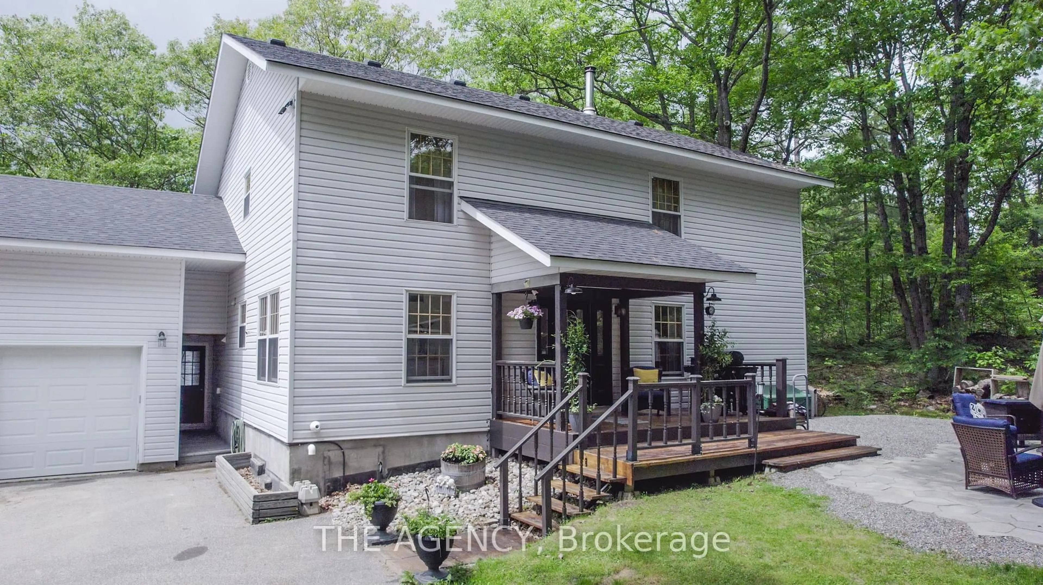Welcome to this well maintained 3-bedroom, 2-bathroom brick bungalow nestled in one of Bracebridge's most desirable subdivisions. Set on a generous ravine lot, this property offers the perfect blend of privacy, nature, and convenience. Built by Royal Homes, known for quality and craftsmanship, this home is ideal for families, retirees, or anyone seeking peaceful, one-floor living close to town. Step inside to find a bright and functional layout featuring a spacious living area with natural gas fireplace and large windows that bring in plenty of natural light, and an eat-in kitchen perfect for everyday living with walkout to back deck. overlooking the ravine back yard The sizeable primary bedroom includes a walk-in closet and private ensuite, while two additional bedrooms offer flexibility for family, guests, or home office use.The full, unfinished basement presents an excellent opportunity to expand your living space or create a custom rec room, workshop, or gym to suit your lifestyle. The attached double garage and wide driveway ensure ample parking and storage. Outside, enjoy the serenity of a lush backyard backing onto a tranquil ravine, surrounded by mature trees for exceptional privacy. Whether you're sipping coffee on the deck or watching local wildlife, this yard is your personal retreat.All of this is just minutes from top schools, the Bracebridge Sportsplex, golf courses, shopping, restaurants, and scenic trails. Discover a quiet, family-friendly neighbourhood where pride of ownership shines.
