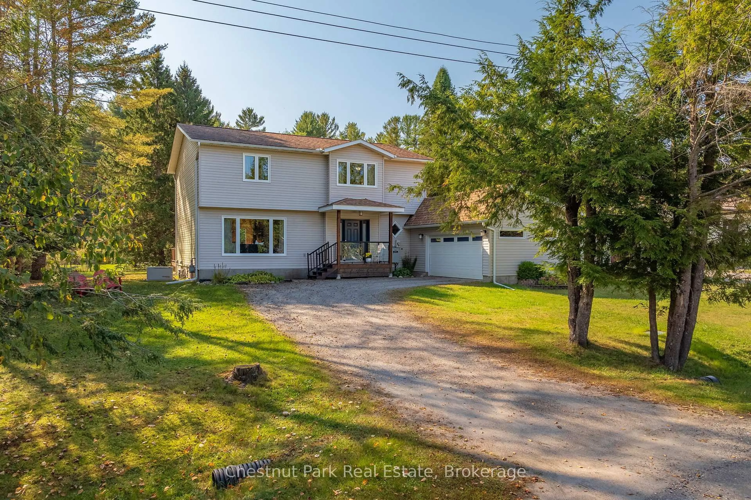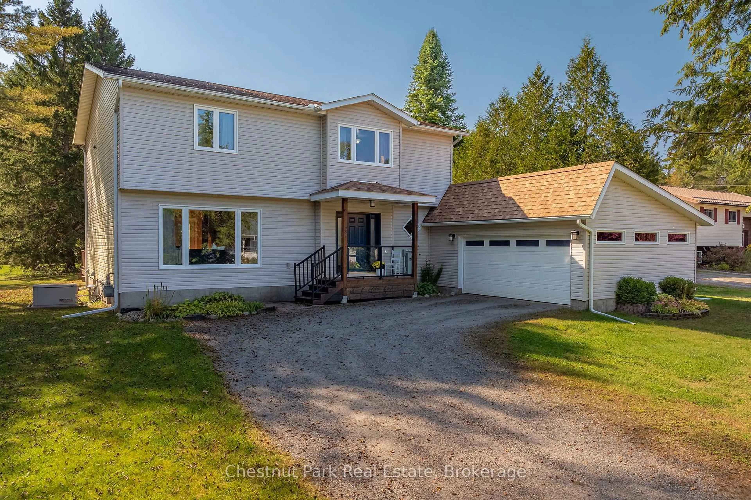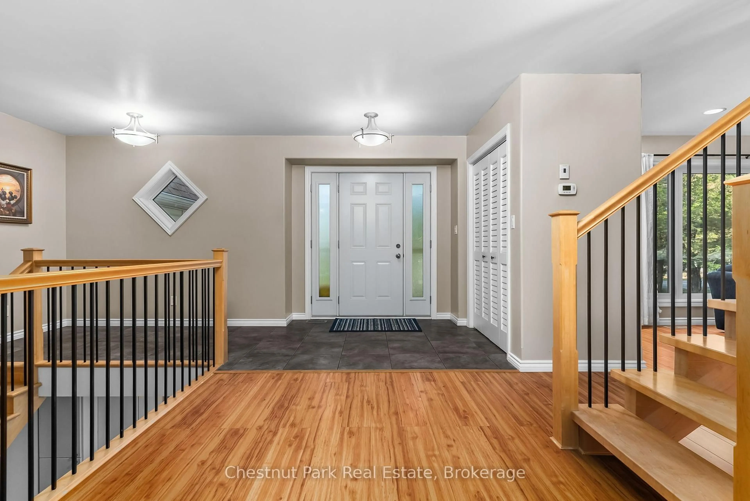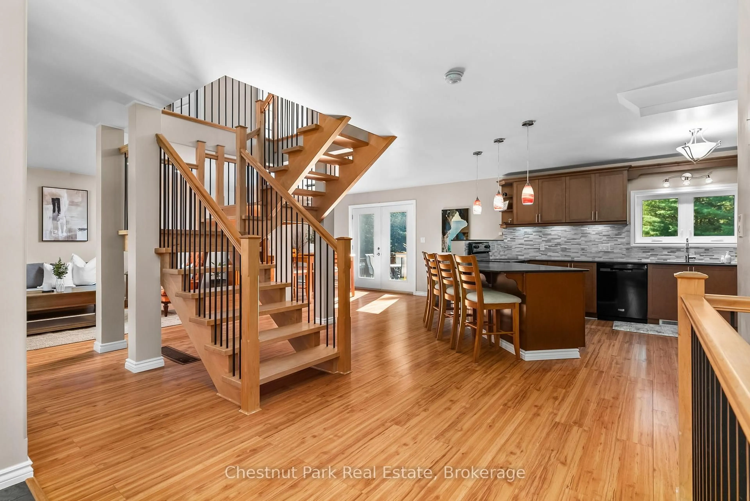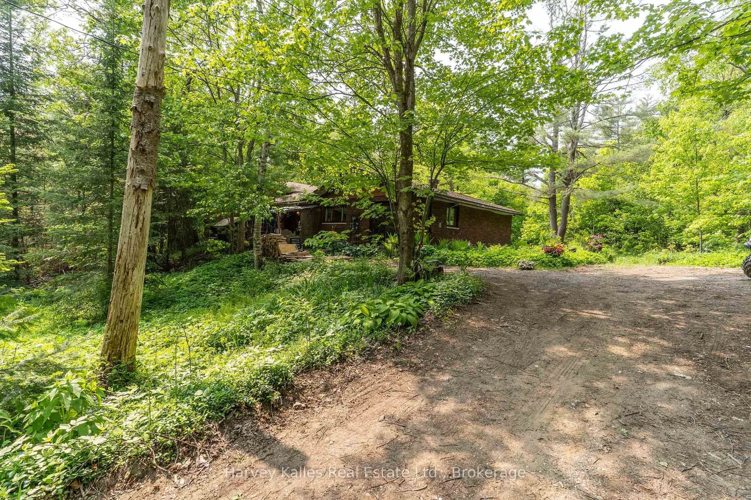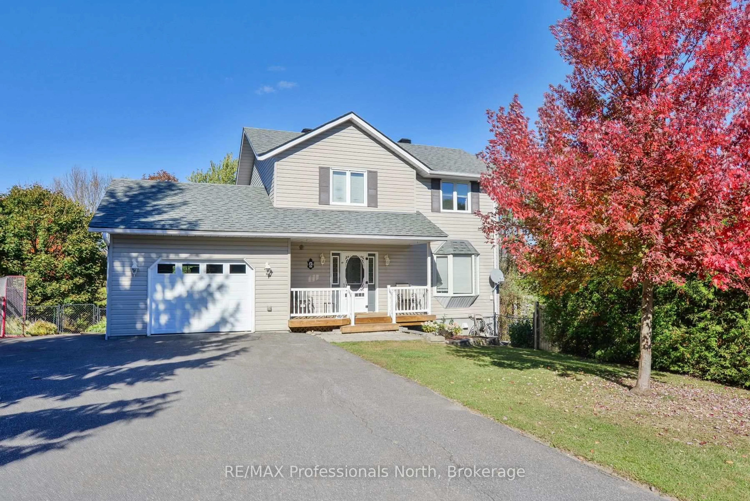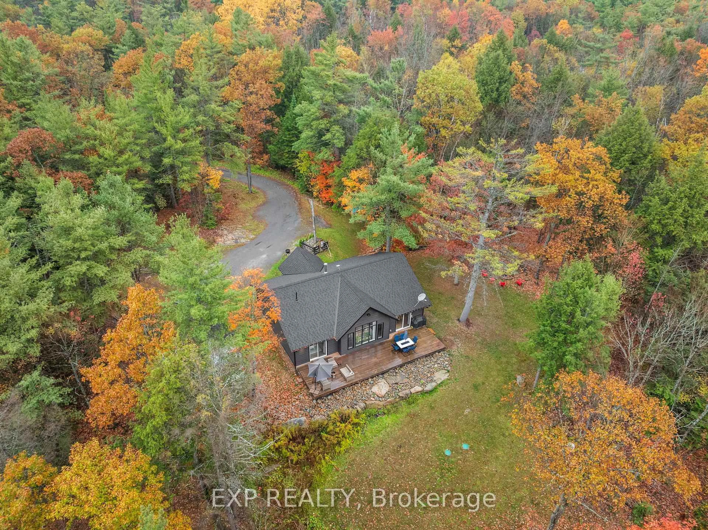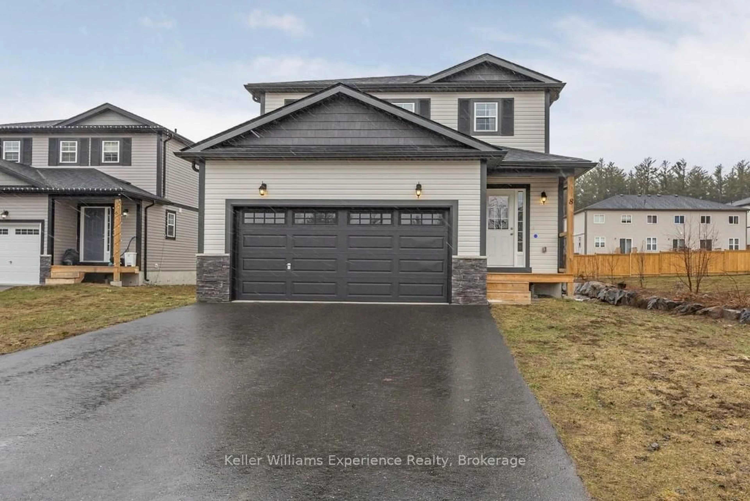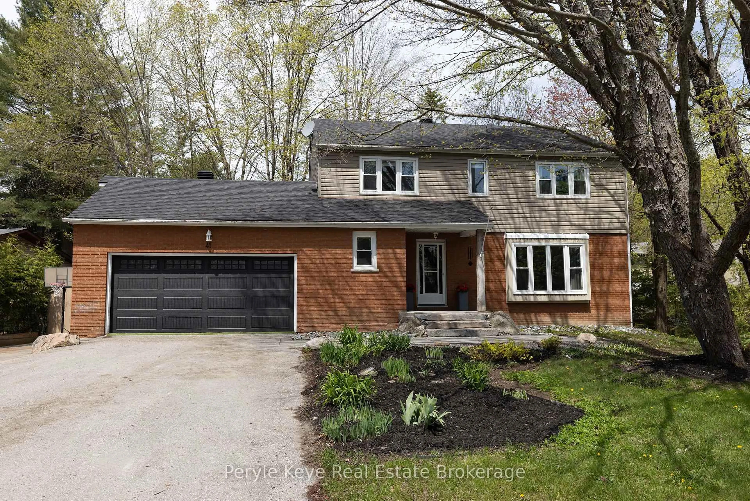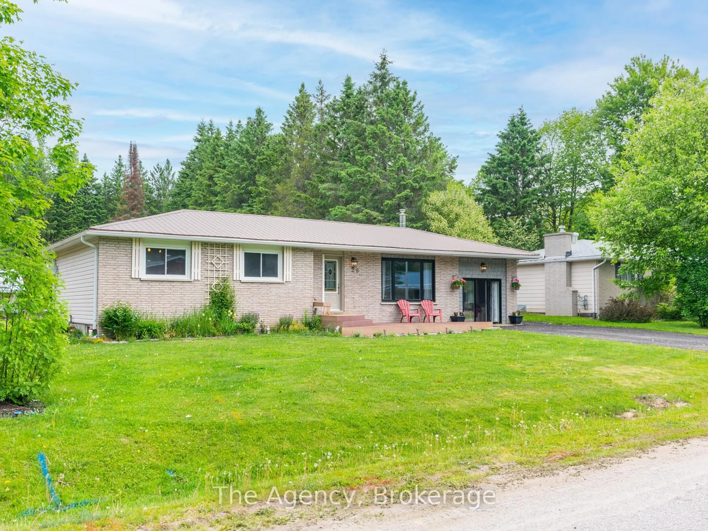3 Cormack Cres, Bracebridge, Ontario P1L 1R3
Contact us about this property
Highlights
Estimated valueThis is the price Wahi expects this property to sell for.
The calculation is powered by our Instant Home Value Estimate, which uses current market and property price trends to estimate your home’s value with a 90% accuracy rate.Not available
Price/Sqft$423/sqft
Monthly cost
Open Calculator
Description
Tucked away on a quiet cul-de-sac just minutes from downtown Bracebridge you will find this exceptional 3-bedroom, 3.5-bathroom home. Thoughtfully renovated in 2011, this residence offers a warm and inviting open-concept main floor, featuring a spacious kitchen with granite counter tops perfect for cooking and gathering. The seamless layout flows into the dining and living areas, extending out to a private backyard deck surrounded by mature trees and lush greenery an ideal setting for relaxing or entertaining. Upstairs, you will find a generous primary suite complete with a walk-in closet and 5-piece ensuite. Two additional well-sized bedrooms, a 4-piece bath, upper-level laundry, and a flexible bonus area provide plenty of space for family living or work-from-home needs. The finished lower level includes a large recreation room, a 3-piece bath, and an extra bonus room perfect for a home gym, guest space, or hobby area. Additional features include a whole-home Generac standby generator, and an attached 2-car garage with an extra 1.5 bay for added storage. Direct access to scenic walking trails right from your backyard and conveniently located near Gostick Park and all the amenities of downtown Bracebridge, this is a rare opportunity to enjoy privacy, comfort and connection in one beautifully updated package. Don't miss your chance to make this home your own.
Property Details
Interior
Features
Main Floor
Foyer
2.59 x 2.1Kitchen
5.21 x 4.63Dining
5.91 x 3.2W/O To Deck
Living
5.91 x 5.18Exterior
Features
Parking
Garage spaces 2
Garage type Attached
Other parking spaces 4
Total parking spaces 6
Property History
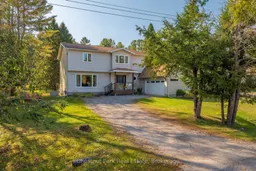 39
39


