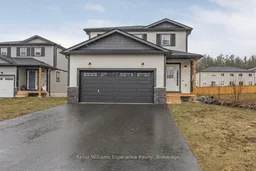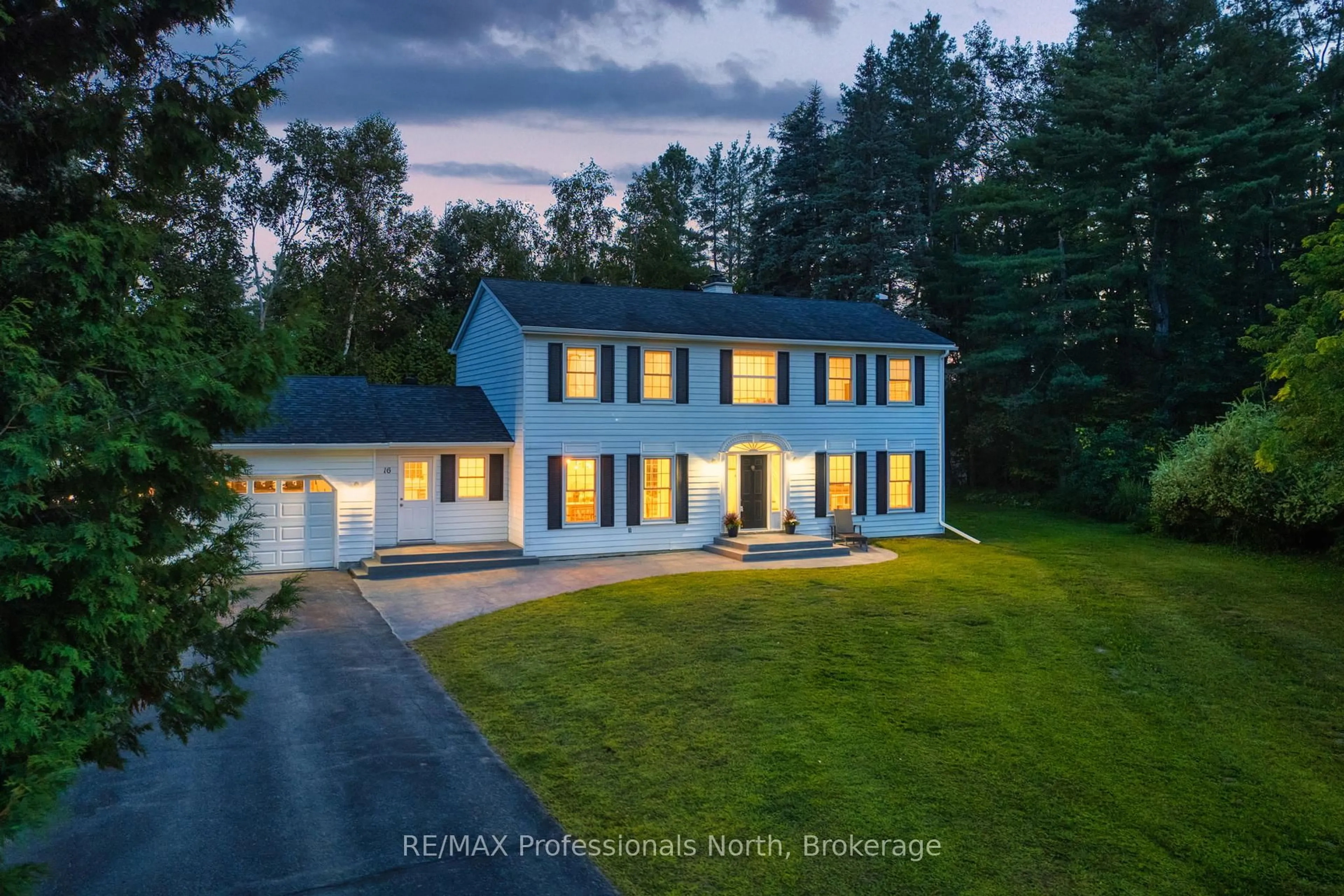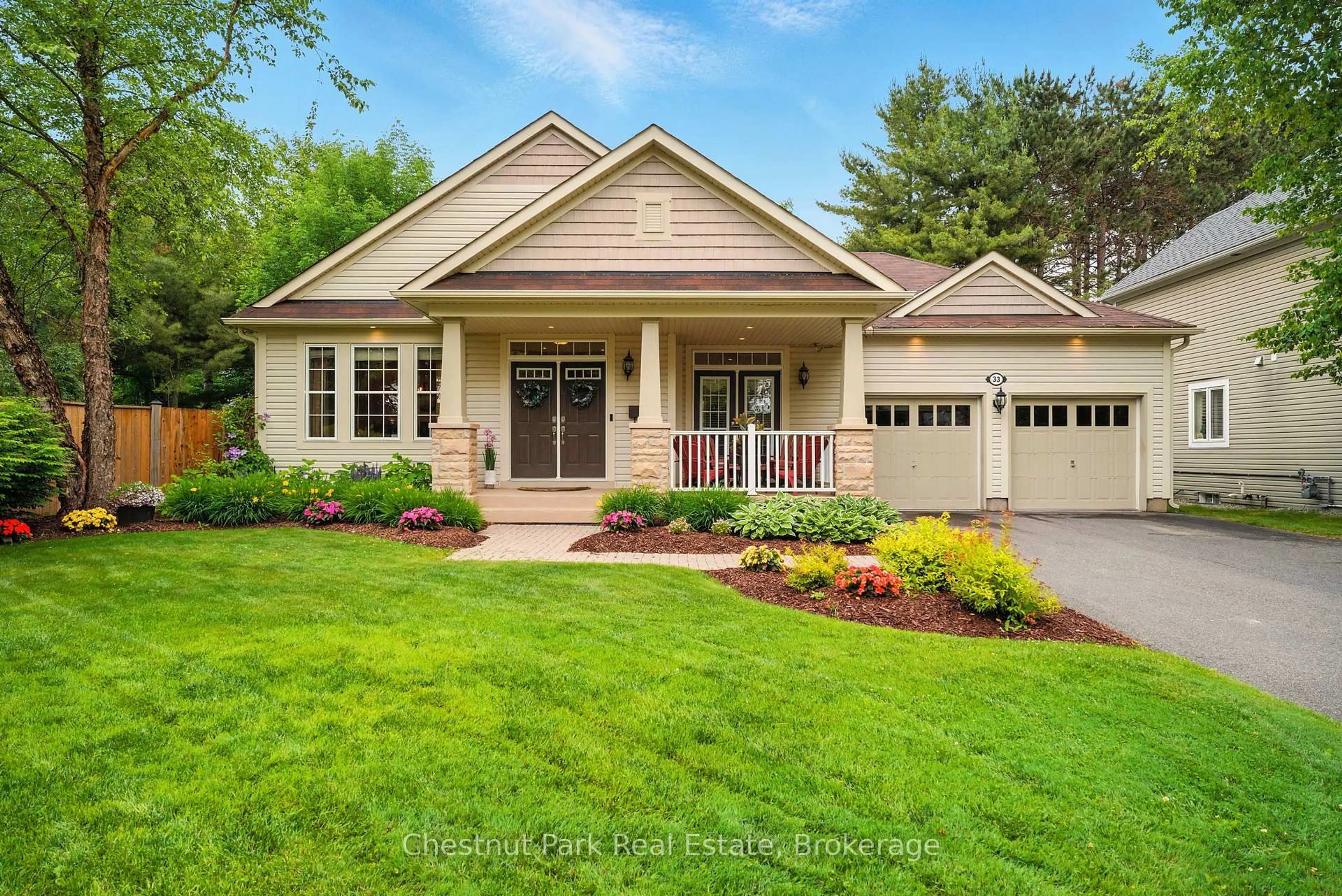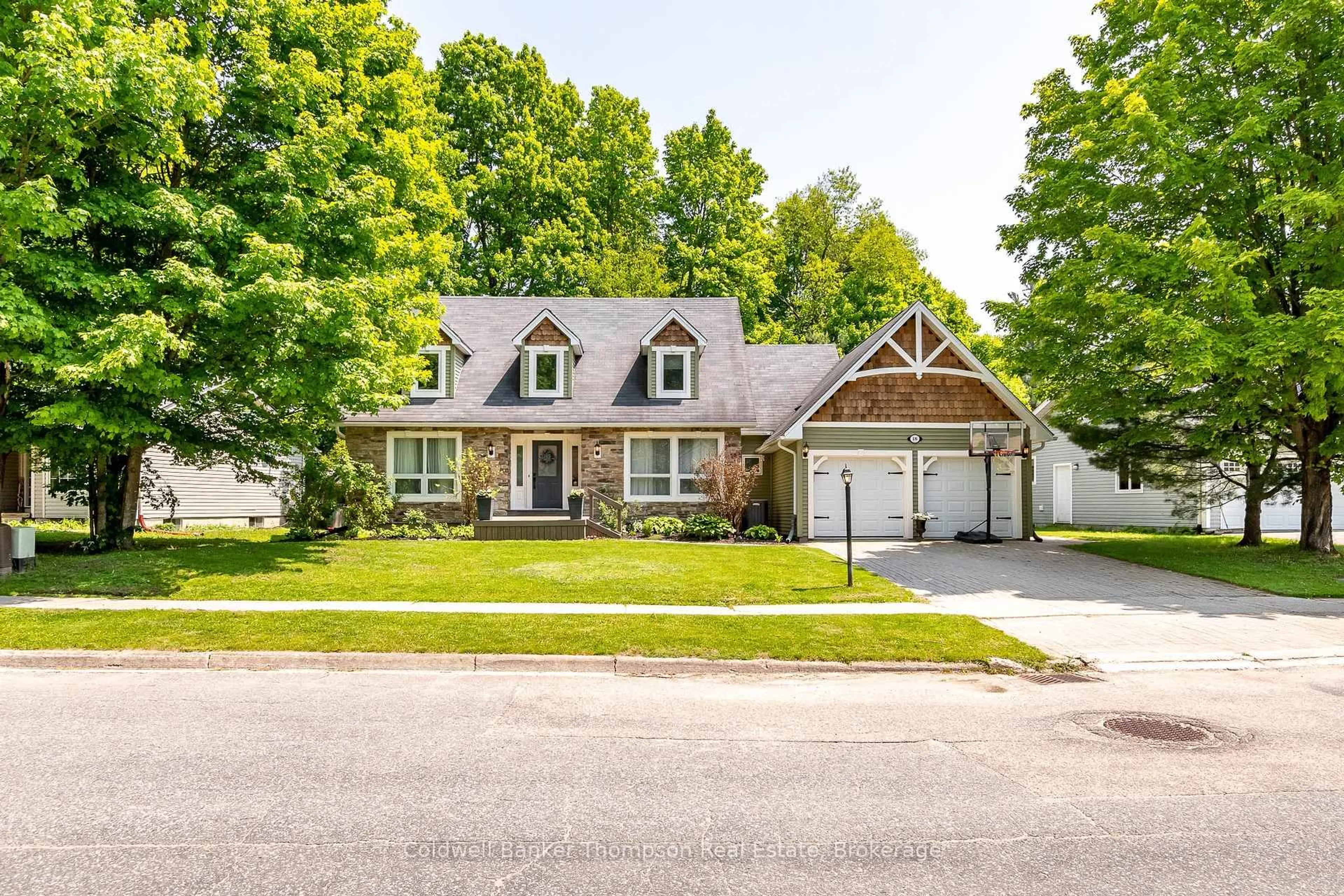Family Home in one of Bracebridge's Newest Neighborhoods!!! Completed in 2022, this well-built LCDG "Auburn Oak" home boasts approx. 2000sq ft on 2 finished levels. 4 bedrooms, 3 bathrooms, open concept main floor, with laundry room. Upstairs has a 4pc bath, and primary suite with it's own 3pc bath. The full, unfinished basement has plenty of room for a rec-room, more sleeping areas, and a rough-in for another bathroom. Note there is an EXTRA LONG DRIVEWAY at this property, where you could park 6 cars (or 4 trucks) + the double attached garage. The neighborhood is great for families, kids, and is walking distance to BMLSS (high school), Sportsplex's pool, rec facilities. Elementary schools are a few minutes away, with bus stop just steps from the house --- the sound of children playing, neighbors chatting, BBQs cooking in the neighborhood, yet still the chance to see Muskoka wildlife! Access the Muskoka River and Lake Muskoka just within 5 minutes drive! Come see this property, and see if it's for you!
Inclusions: stove, fridge, dishwasher, washer/dryer, main floor window coverings
 23
23





