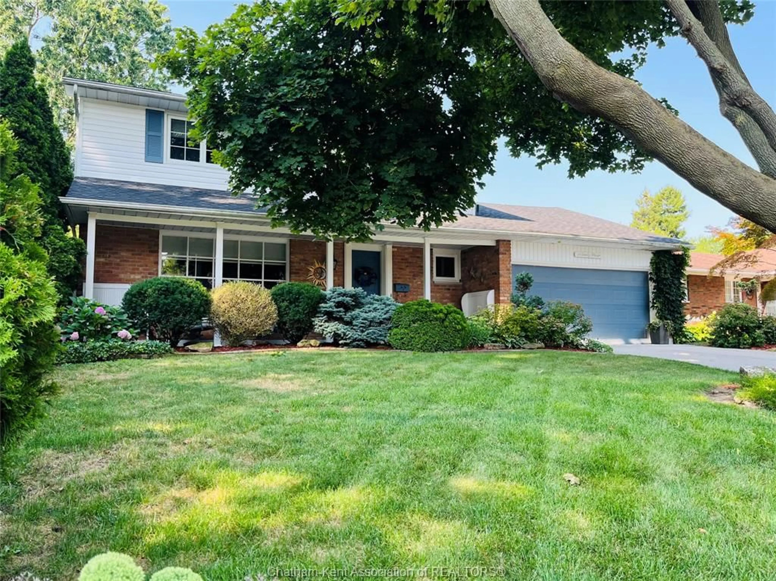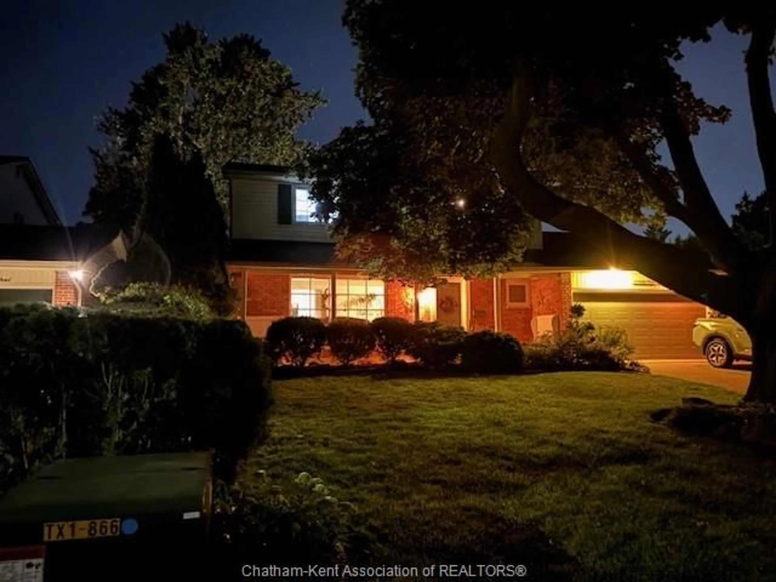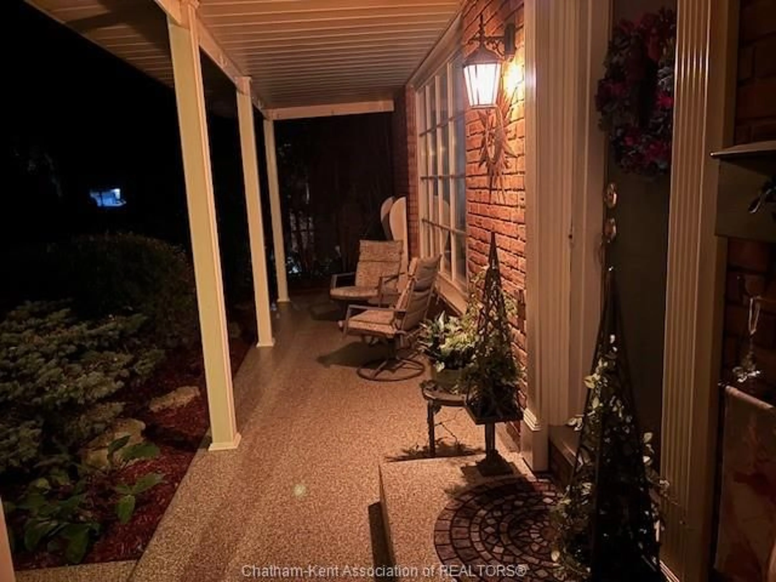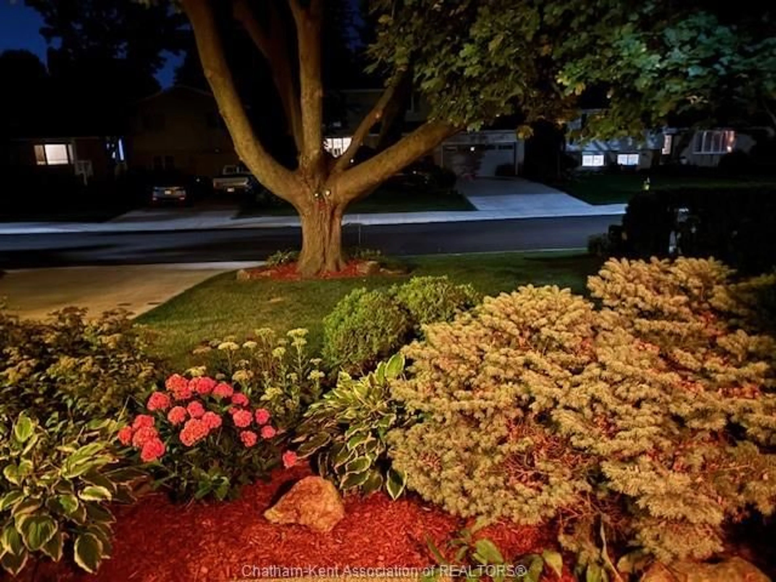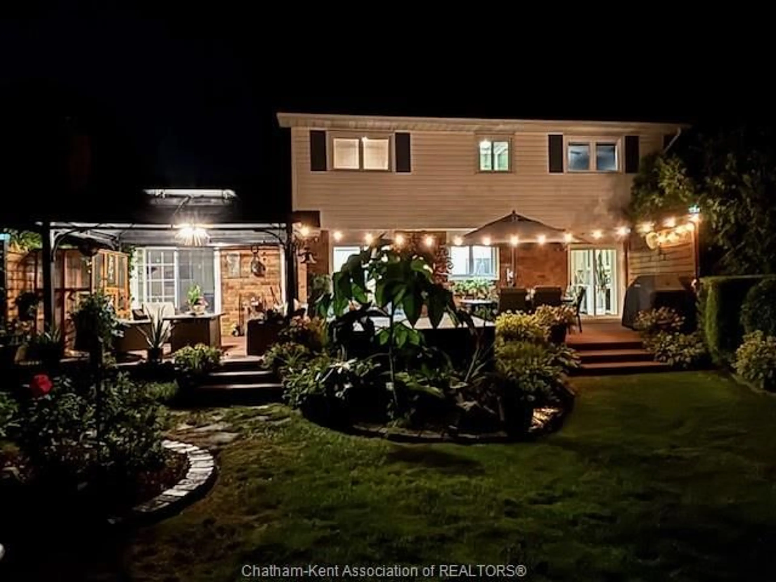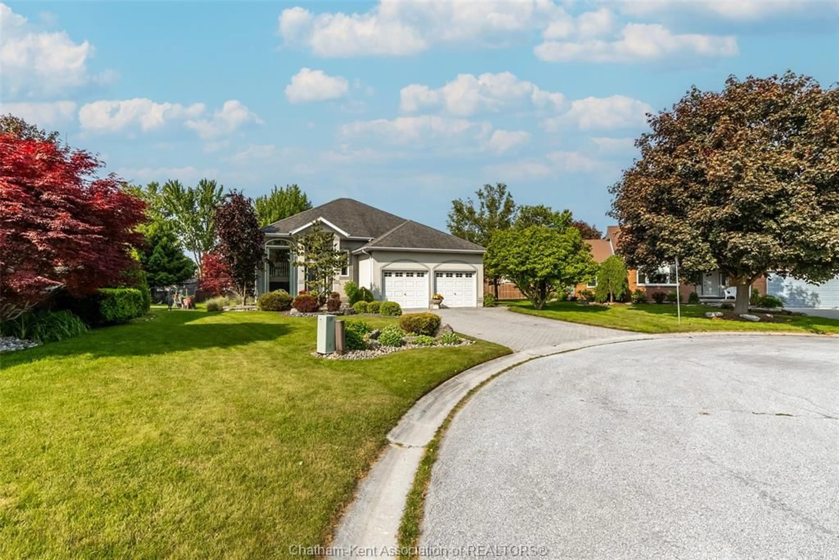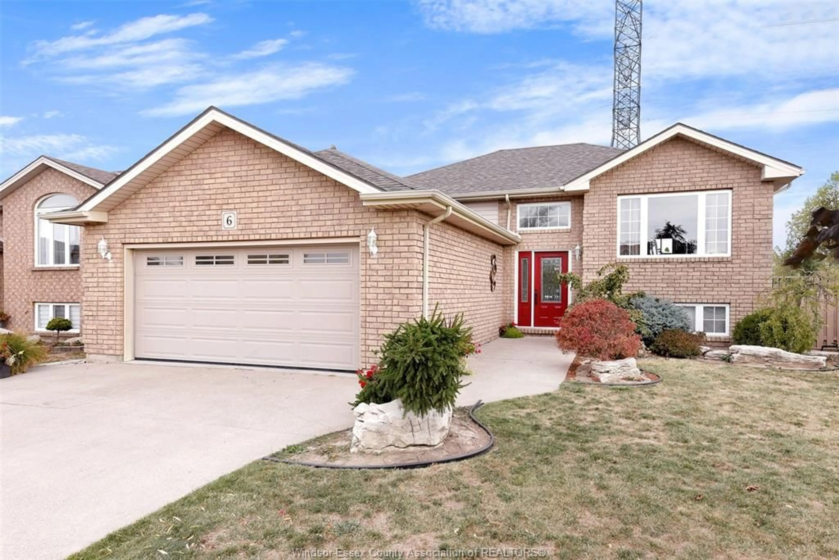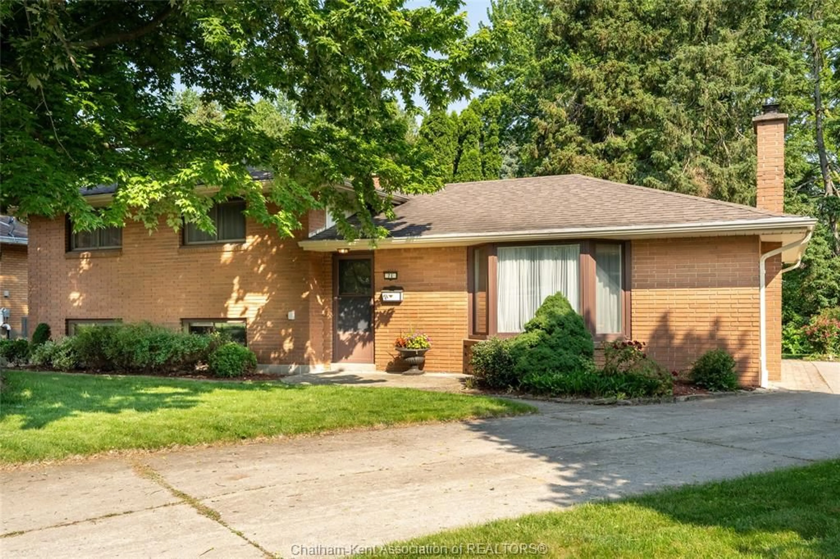94 Wyandott St, Chatham, Ontario N7M 2T3
Contact us about this property
Highlights
Estimated valueThis is the price Wahi expects this property to sell for.
The calculation is powered by our Instant Home Value Estimate, which uses current market and property price trends to estimate your home’s value with a 90% accuracy rate.Not available
Price/Sqft$347/sqft
Monthly cost
Open Calculator
Description
This fantastic, beautifully updated two-storey home is full of charm and thoughtful features. Out front, the porch has just been finished with a sleek polyaspartic coating—durable and stylish finished look, perfect for morning coffee or evening chats. Inside, the living room welcomes you with warm hardwood floors and a gorgeous matching staircase that adds elegance to the space. The kitchen is a standout—completely updated with quartz countertops, a wine fridge, a mini fridge for growing seedlings, a coffee station, mixer garage, lazy Susan, and built-in spice rack. It opens seamlessly to the dining nook and family room, where a cozy gas fireplace sets the tone for relaxed living. Two sets of patio doors lead to a spacious back deck—ideal for summer BBQs, entertaining friends, and finishing the evening with a glass of wine in the hot tub. The backyard is fully treed, fenced, and makes it very private—your own peaceful retreat with plenty of shade and serenity, complete with hot tub, greenhouse, plants and gazebo. Upstairs, you’ll find 2 newly carpeted bedrooms, 2 bedrooms with hardwood flooring, and a recently updated bathroom. Downstairs offers even more living space with another family room depicting an Irish pub style bar, an updated laundry area, a 3-piece bath, and plenty of storage. Major updates include the roof, AC, and furnace—all replaced in 2021 and equipped with a HEPA filter for cleaner air. This home blends comfort, style, and privacy in all the right ways.
Property Details
Interior
Features
MAIN LEVEL Floor
LIVING ROOM
12.1 x 17.8KITCHEN
10.9 x 21.11DINING NOOK
10.9 x 8.9FAMILY ROOM / FIREPLACE
12.1 x 17.3Exterior
Features
Property History
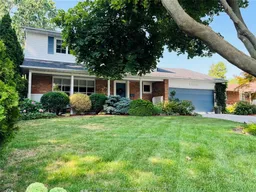 50
50
