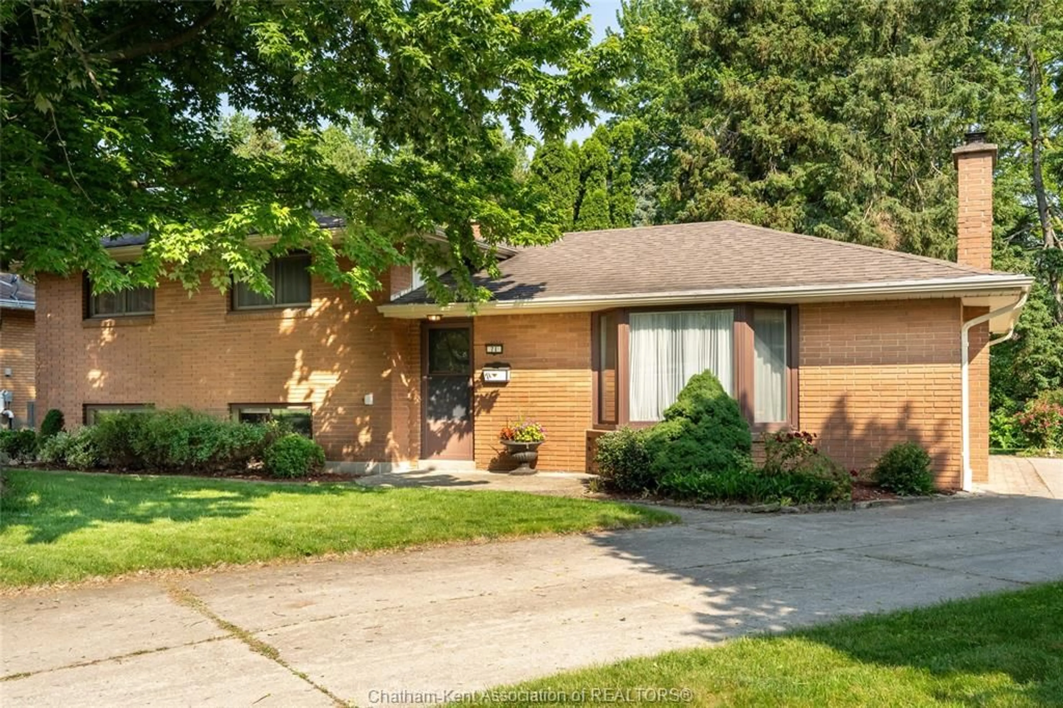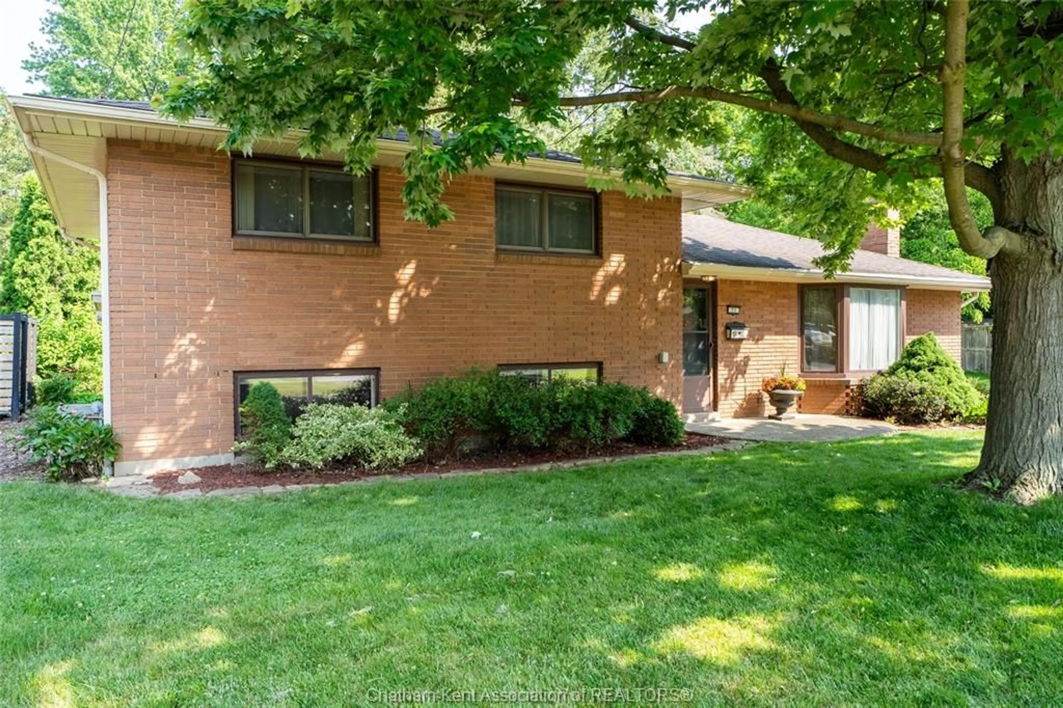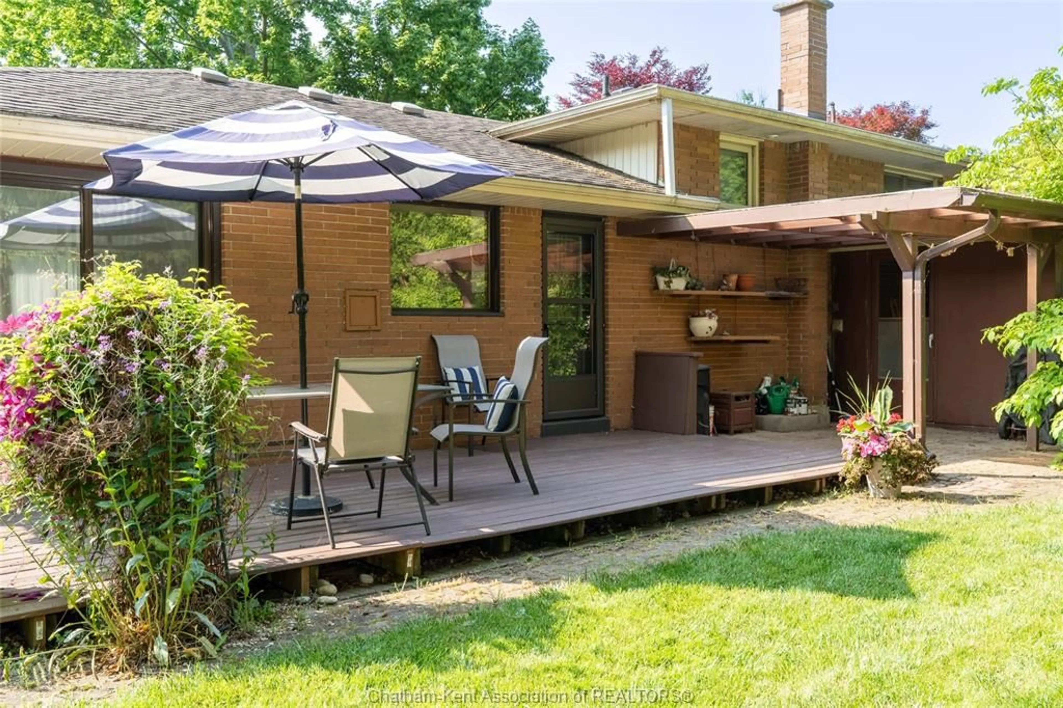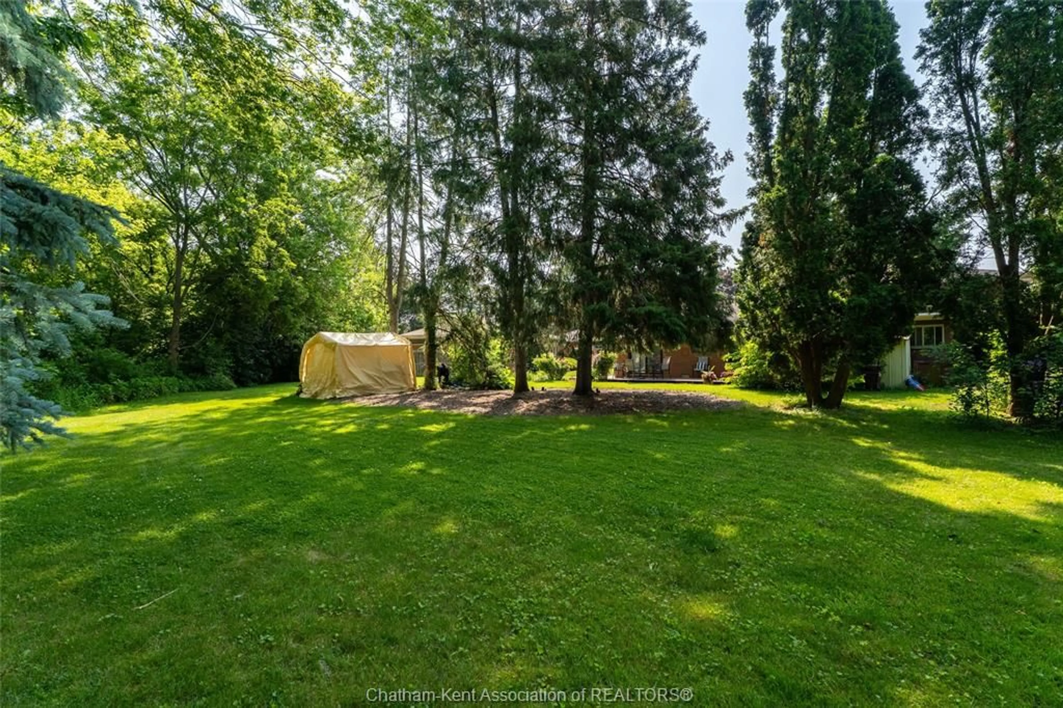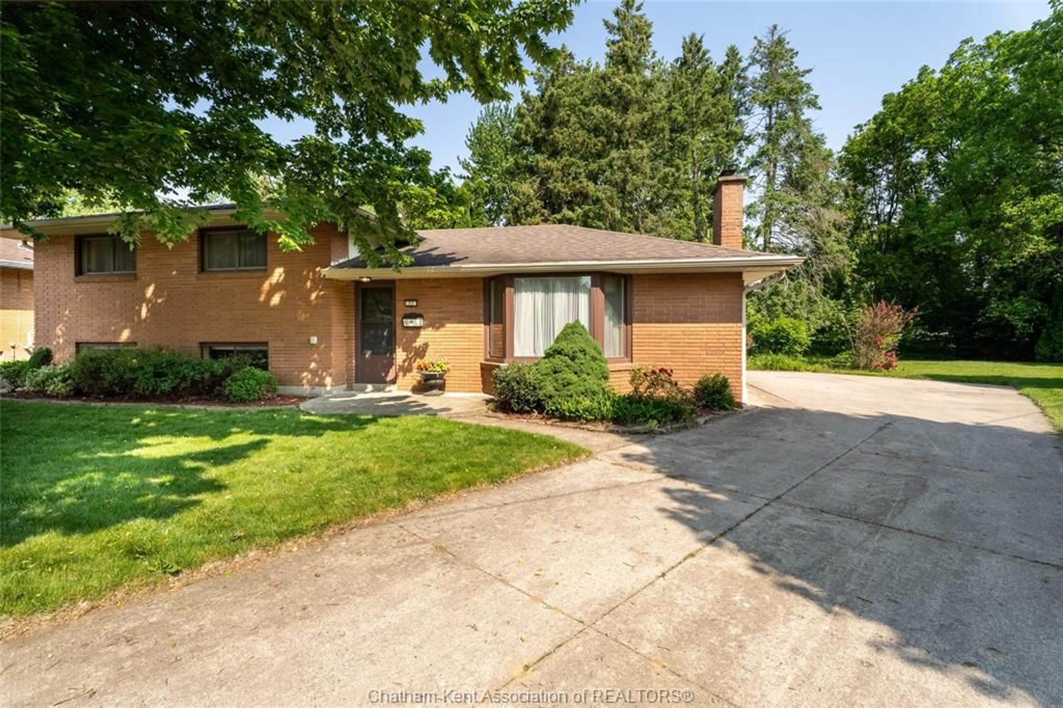Contact us about this property
Highlights
Estimated valueThis is the price Wahi expects this property to sell for.
The calculation is powered by our Instant Home Value Estimate, which uses current market and property price trends to estimate your home’s value with a 90% accuracy rate.Not available
Price/Sqft-
Monthly cost
Open Calculator
Description
Dreaming of a home with comfort, character, and backyard tranquillity? This is the one! Nestled on a quiet north side cul-de-sac, this charming 3-level side split has 3 bedrooms, 1.5 bathrooms, and an outstanding 0.23 acre mature treed yard backing onto a creek, offering a serene park-like setting. Inside, discover a spacious living room with wood-burning fireplace, dining room featuring patio doors, and kitchen overlooking the yard with ample cupboard space and an additional door to the back patio! The lower-level family room has a handy adjoining half bathroom and built-in shelving unit. The laundry room has plenty of storage and provides direct access to a covered backyard shed area—ideal for all seasons. Pride of ownership shines through in this well cared for home, with original hardwood flooring in the bedrooms, and thoughtful updated finishes including laminate floors, a refreshed upstairs tub, and an insulated crawl space offering generous storage space. Located in a premier school district and nicely situated only a short drive to essential shopping and amenities. Whether relaxing in the peaceful backyard or enjoying the quiet street setting, this is a wonderful opportunity to settle into a place you can be proud to call home.
Property Details
Interior
Features
MAIN LEVEL Floor
FOYER
12 x 4LIVING ROOM
19.07 x 12DINING ROOM
10 x 9KITCHEN
13 x 9Property History
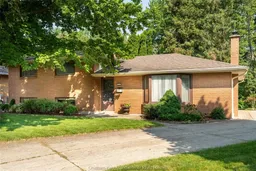 49
49
