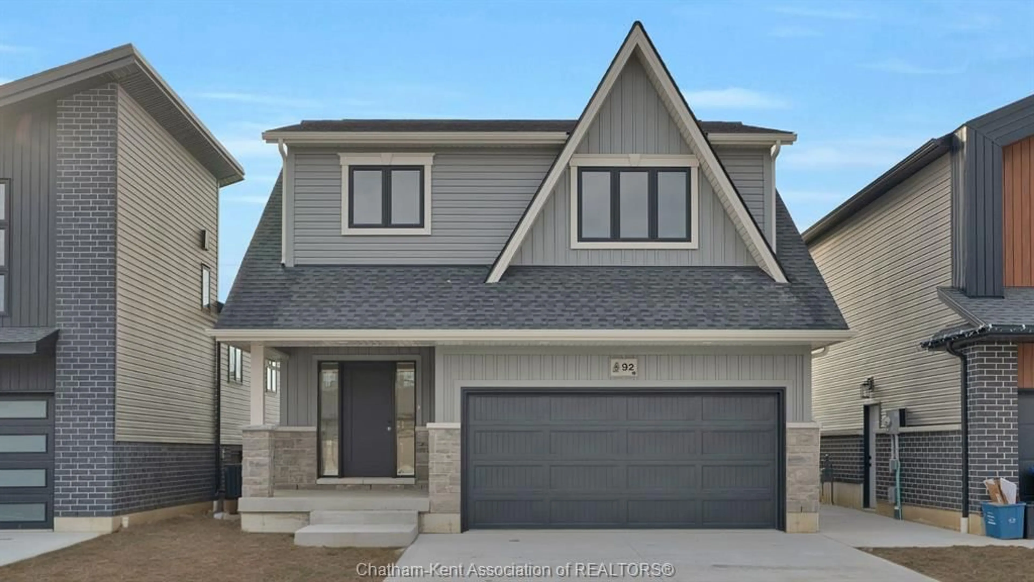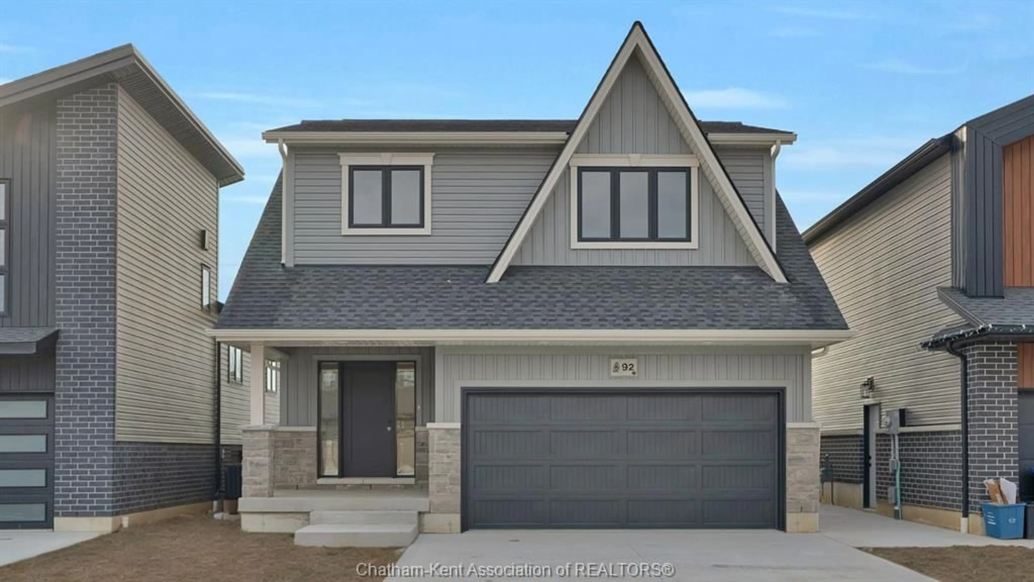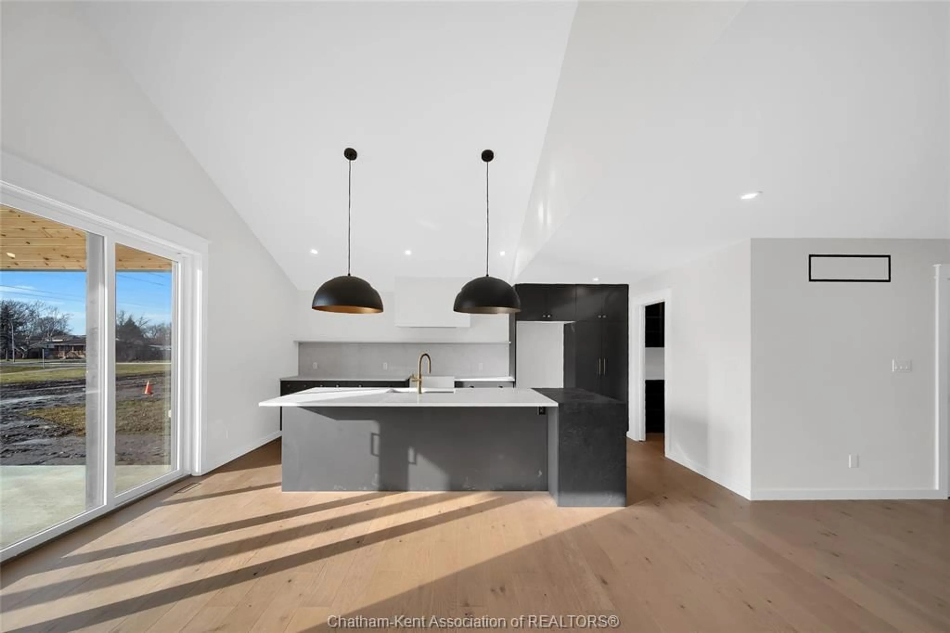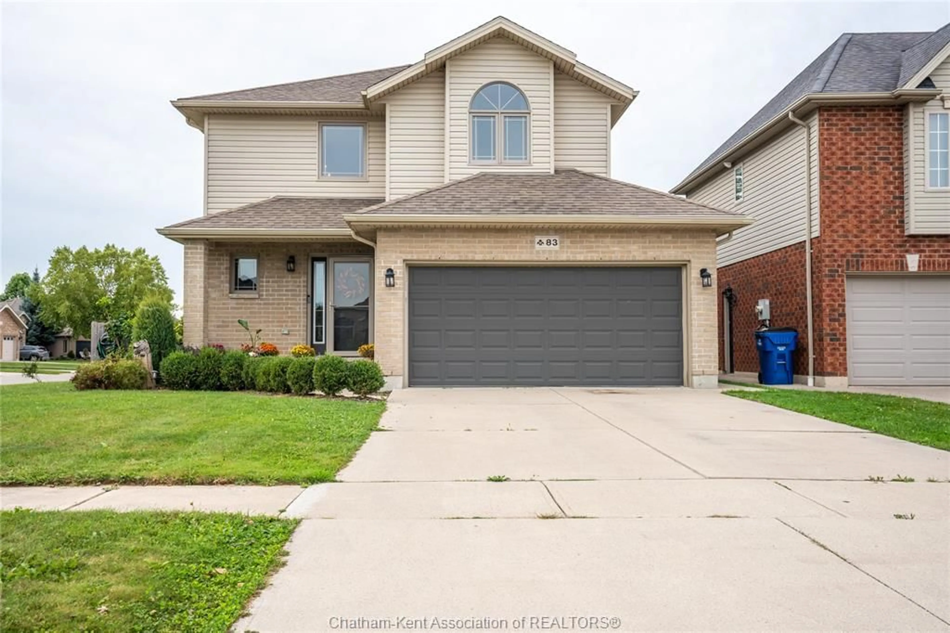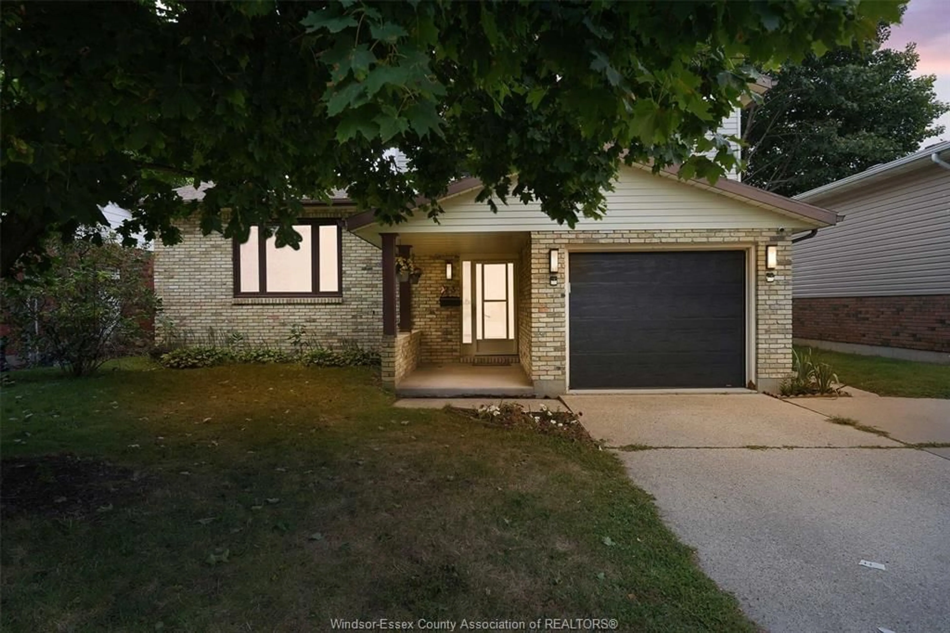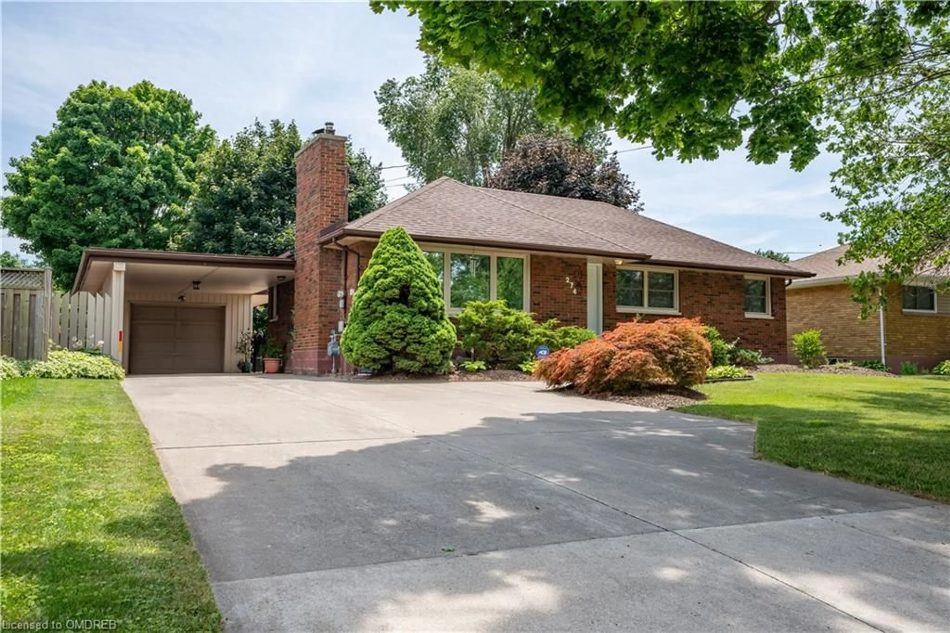92 CABOT Trail, Chatham, Ontario N7M 0A4
Contact us about this property
Highlights
Estimated ValueThis is the price Wahi expects this property to sell for.
The calculation is powered by our Instant Home Value Estimate, which uses current market and property price trends to estimate your home’s value with a 90% accuracy rate.Not available
Price/Sqft-
Est. Mortgage$3,217/mo
Tax Amount (2023)-
Days On Market129 days
Description
Brand New Home! This is it! Multi Construction has built a brand new stunning 2043 sq ft 2 storey home for you to move into. This is a ZERO CARBON home! Fully ELECTRIC and SOLAR PANEL ready! With no rear neighbours this bright home has a large foyer opening up into the wonderfully designed modern kitchen with walk in pantry, dining & living areas with an elegant fully electric fireplace for those relaxing nights! The rear walk out covered porch will give you sunset views that will make you never want to move! Upstairs you'll find 3 generously sized bedrooms with a full laundry room, full bath & ensuite with walk in closet & large and inviting walk in shower. The lower level has its own side entrance, full kitchen, full bath & another bedroom totalling 4 for the entire home! This level can be used as extra space or a family suite if you so desire! Don't forget there are no rear neighbours and quiet walking paths around the whole neighbourhood. We'll be seeing you soon!
Property Details
Interior
Features
MAIN LEVEL Floor
2 PC. BATHROOM
Exterior
Features
Property History
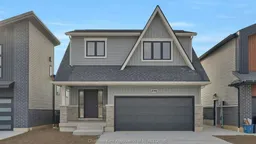 42
42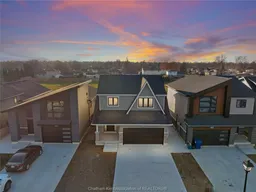 49
49
