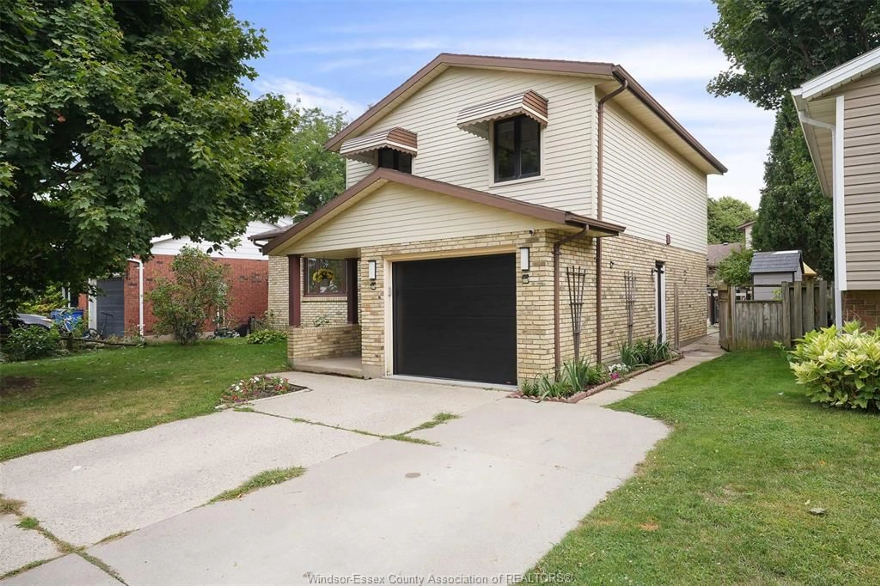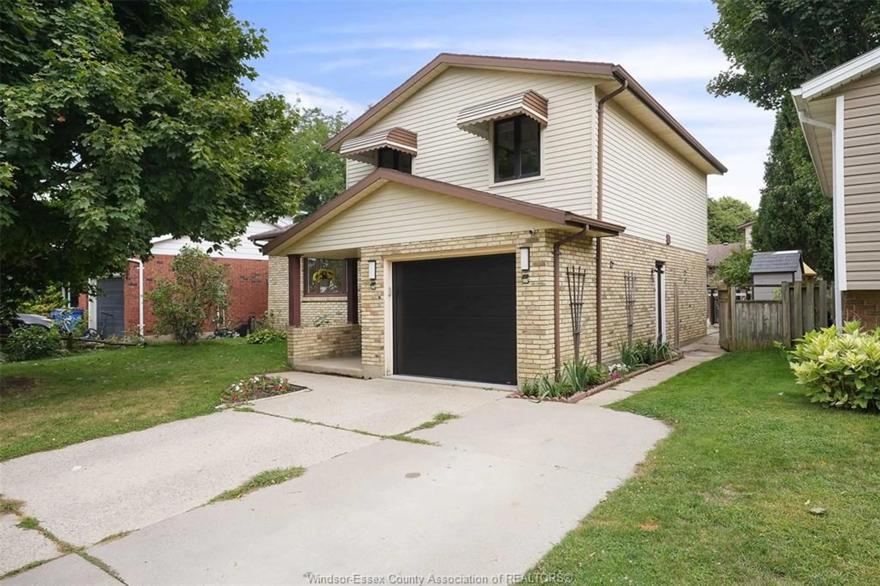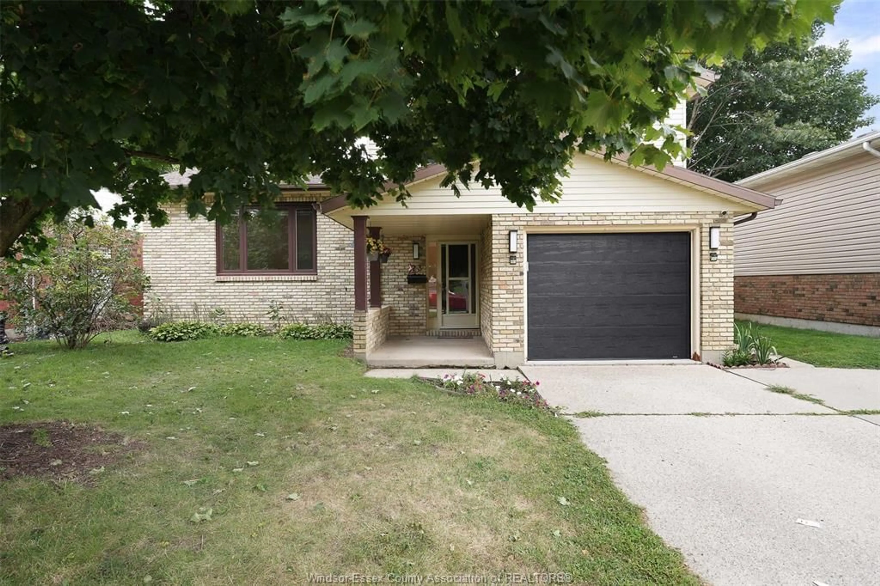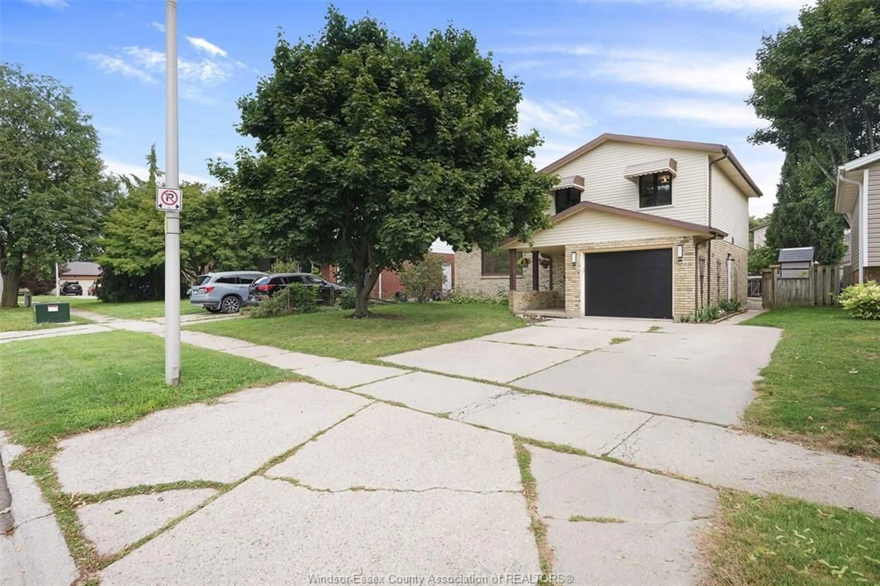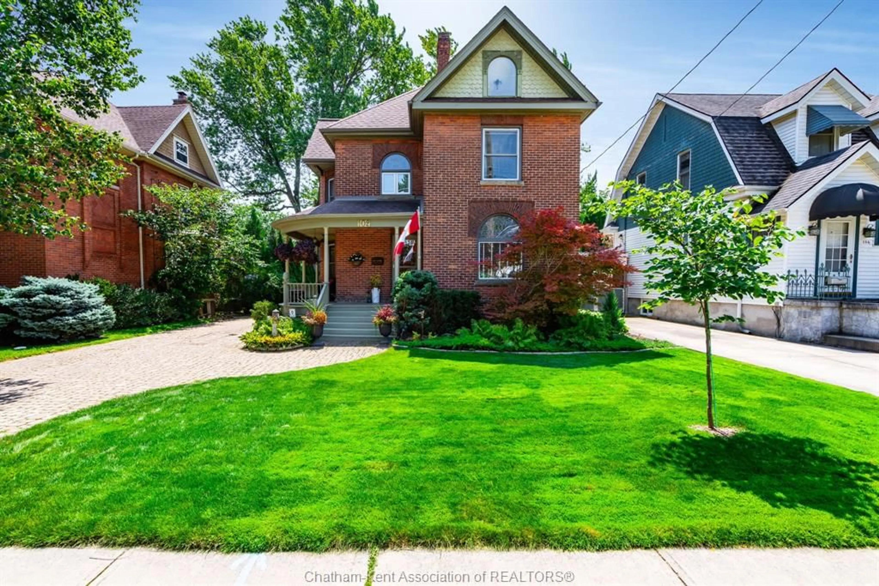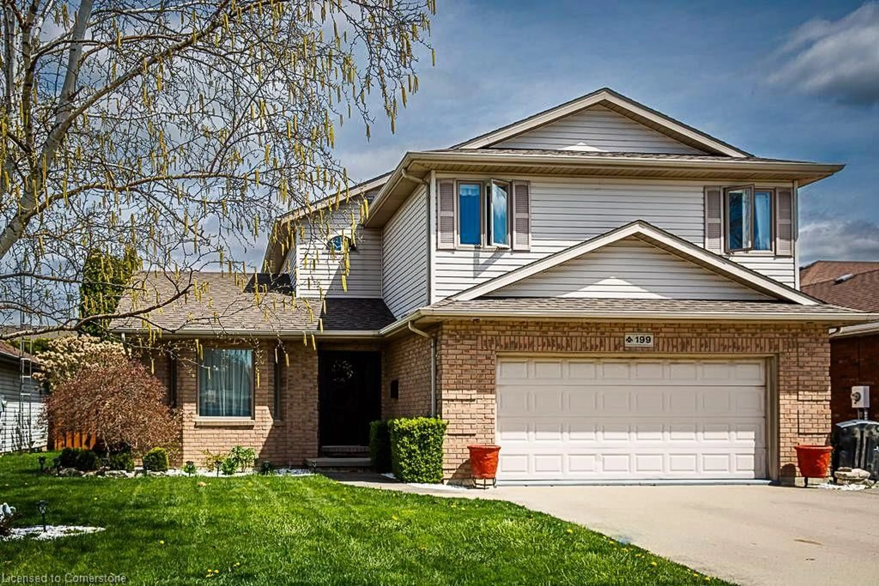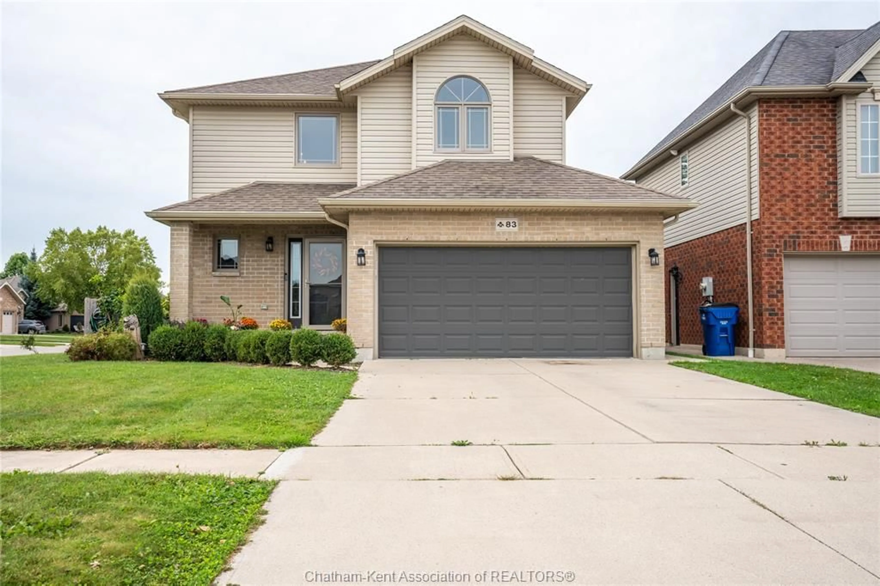23 ARGYLE, Chatham, Ontario N7L 4T7
Contact us about this property
Highlights
Estimated ValueThis is the price Wahi expects this property to sell for.
The calculation is powered by our Instant Home Value Estimate, which uses current market and property price trends to estimate your home’s value with a 90% accuracy rate.Not available
Price/Sqft-
Est. Mortgage$1,975/mo
Tax Amount (2023)$3,988/yr
Days On Market25 days
Description
Check out the backyard oasis on this beautifully updated family home in the heart of Chatham!! Spacious floor plan - with three bedrooms up and a four piece bath. Large living room and kitchen with eating area including all appliances fridge, stove and dishwasher washer/dryer. Ample sized family room on the main floor with a two piece bath and entry to the back yard. Basement has a games room and utility area as well as some crawl space for storage. Attached garage, finished concrete double drive and in-ground pool and play-ground area! This home is located on a quiet north side residential crescent close to schools and parks. Ideal for a young family. Quick possession possible so you can have a lot of summer fun by the pool!
Property Details
Interior
Features
MAIN LEVEL Floor
FOYER
2 PC. BATHROOM
LIVING ROOM
DINING ROOM
Exterior
Features


