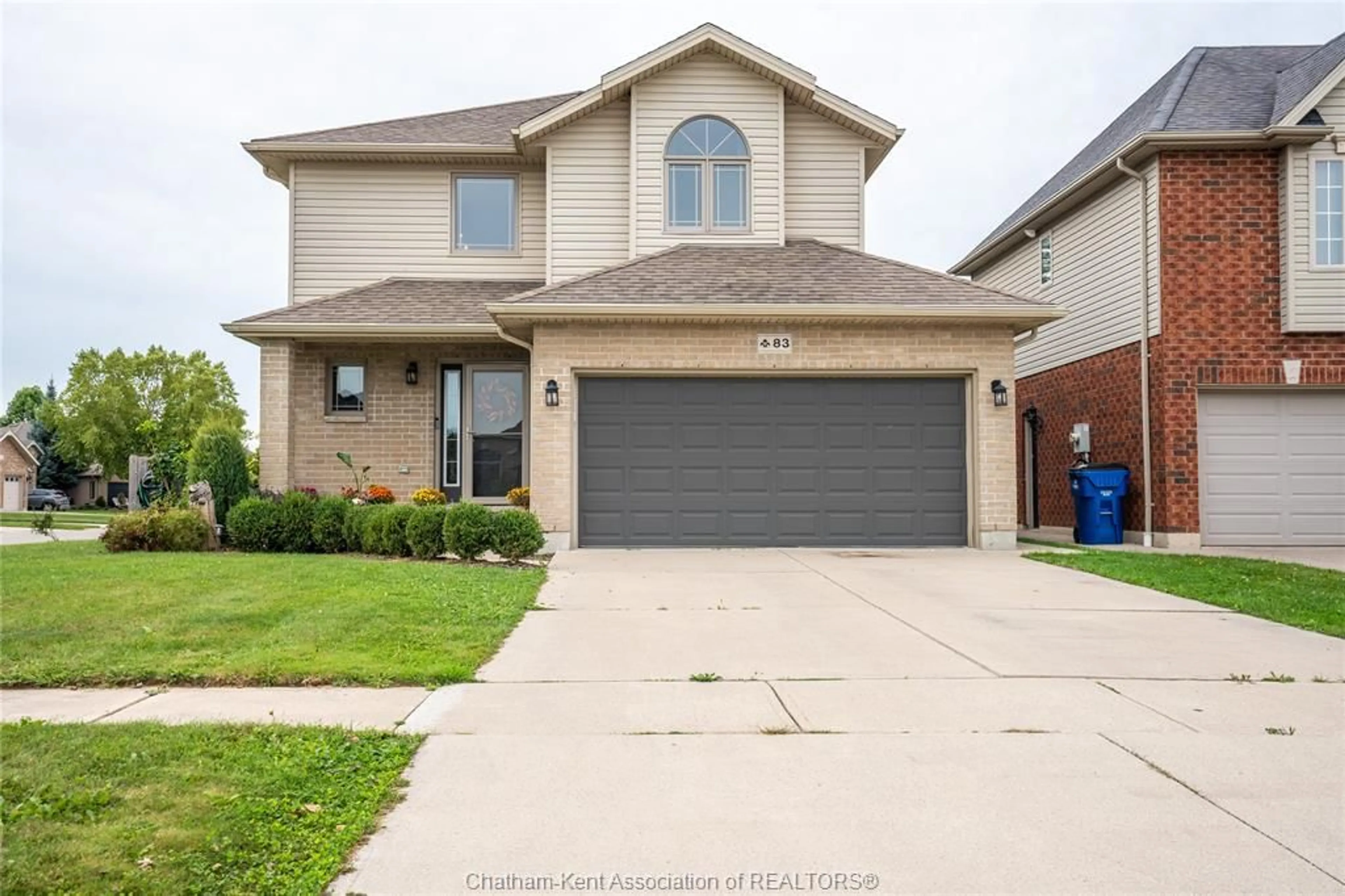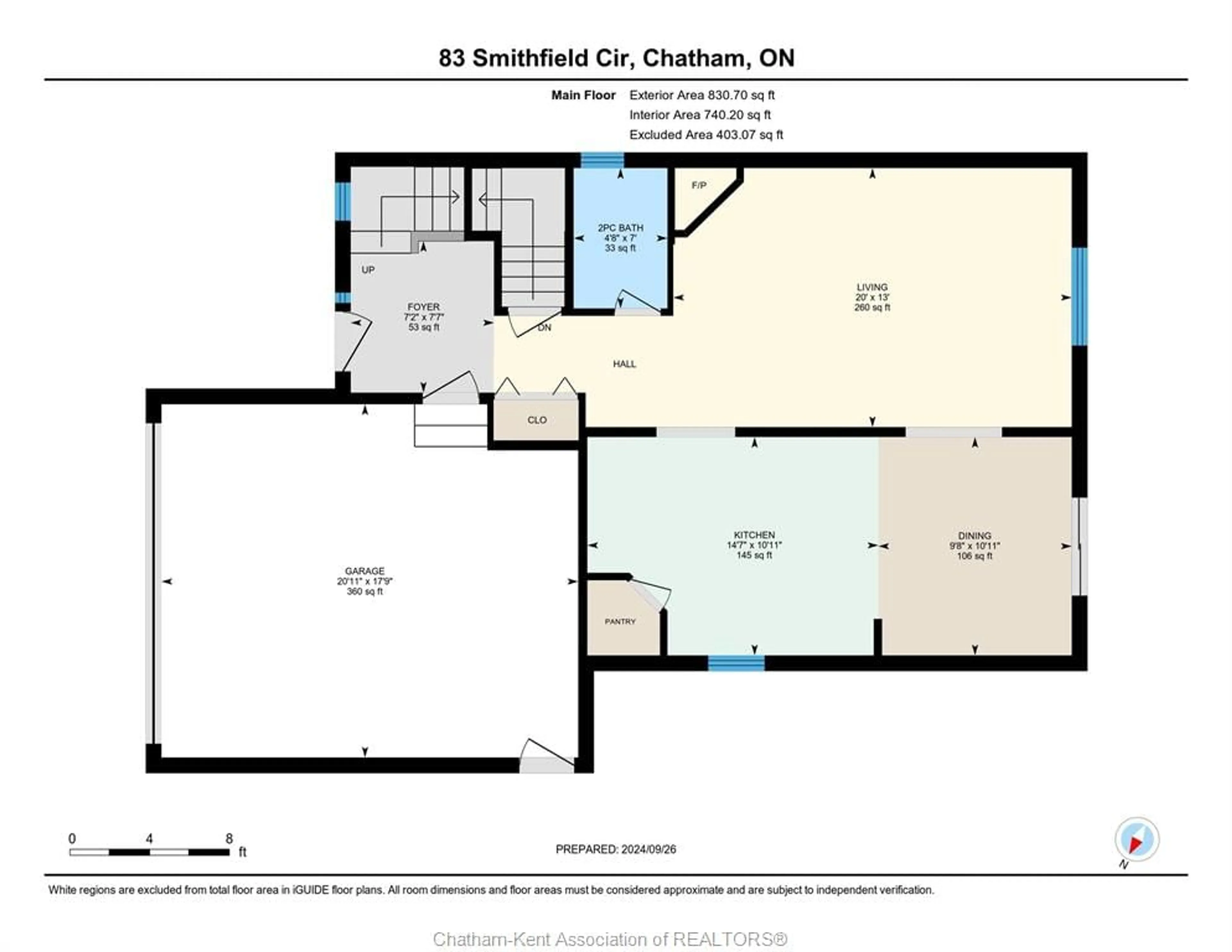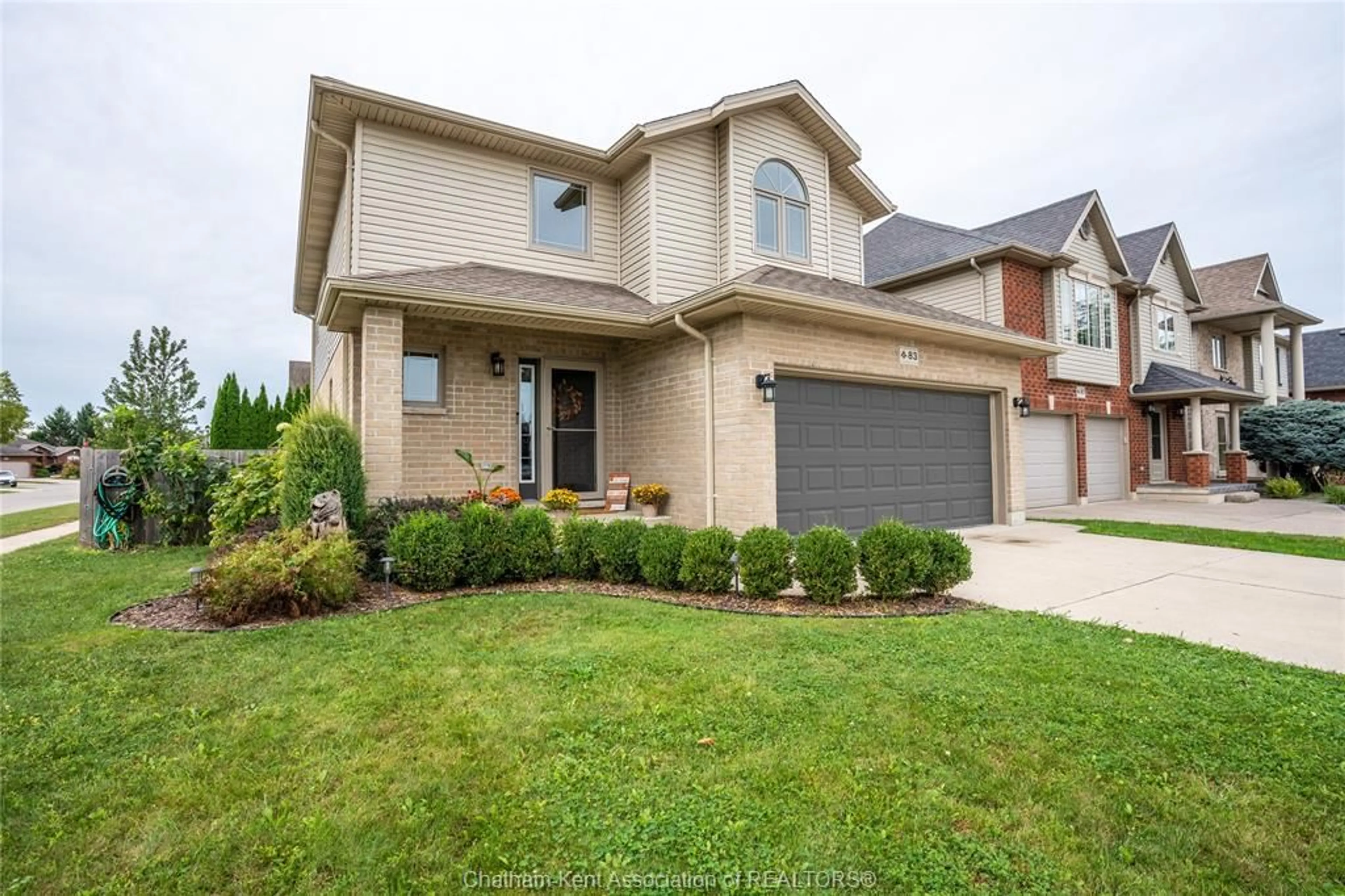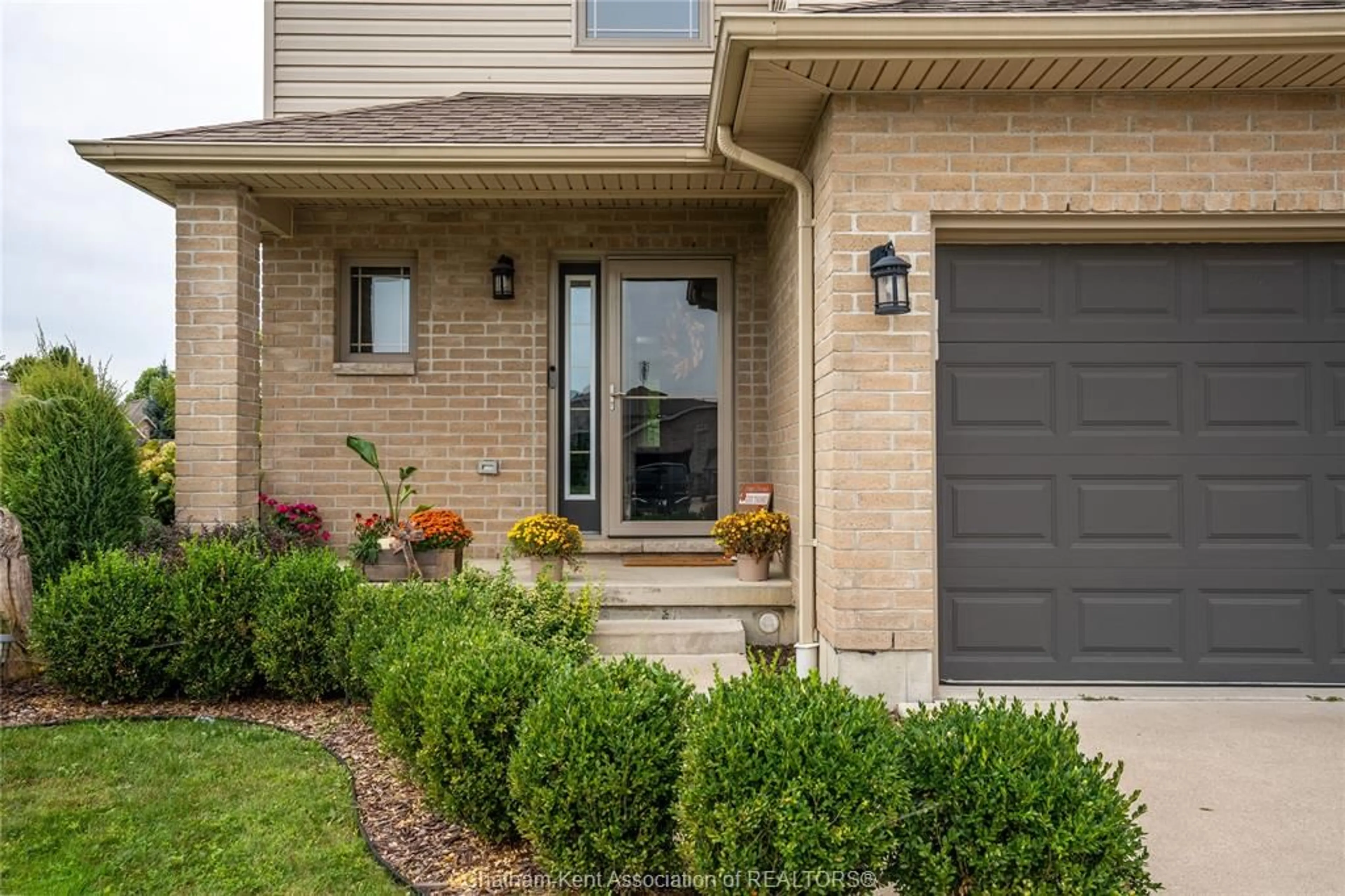83 Smithfield Cir, Chatham, Ontario N7L 5S1
Contact us about this property
Highlights
Estimated ValueThis is the price Wahi expects this property to sell for.
The calculation is powered by our Instant Home Value Estimate, which uses current market and property price trends to estimate your home’s value with a 90% accuracy rate.Not available
Price/Sqft-
Est. Mortgage$2,533/mo
Tax Amount (2024)$6,369/yr
Days On Market90 days
Description
Welcome home to this charming 3+1-bedroom, 3.1 bathroom two-storey located in the sought-after North Side neighbourhood! This fantastic family home features an inviting foyer that leads to a cozy living room, complete with a natural gas fireplace for those chilly evenings. Updated kitchen featuring quartz countertops and custom-built cabinets with spacious pantry. Dining room opens up to patio and fully fenced rear yard. 2pc bathroom finishes off main floor. On the second floor, you'll find the primary bedroom, which includes a trayed ceiling, ensuite, and a generous walk-in closet. Two additional large bedrooms, one with a stylish vaulted ceiling, a 4-piece bathroom, and a conveniently located laundry room completes this level. Full finished basement complete with large family room, bedroom, 3 pc bathroom and utility room with plenty of storage. Don’t miss out on this wonderful opportunity to make this your family’s forever home!
Property Details
Interior
Features
BASEMENT Floor
UTILITY
7.5 x 10.9BEDROOM
9.1 x 10.73 PC. BATHROOM
6.4 x 10.9FAMILY ROOM
13 x 24.8Exterior
Features




